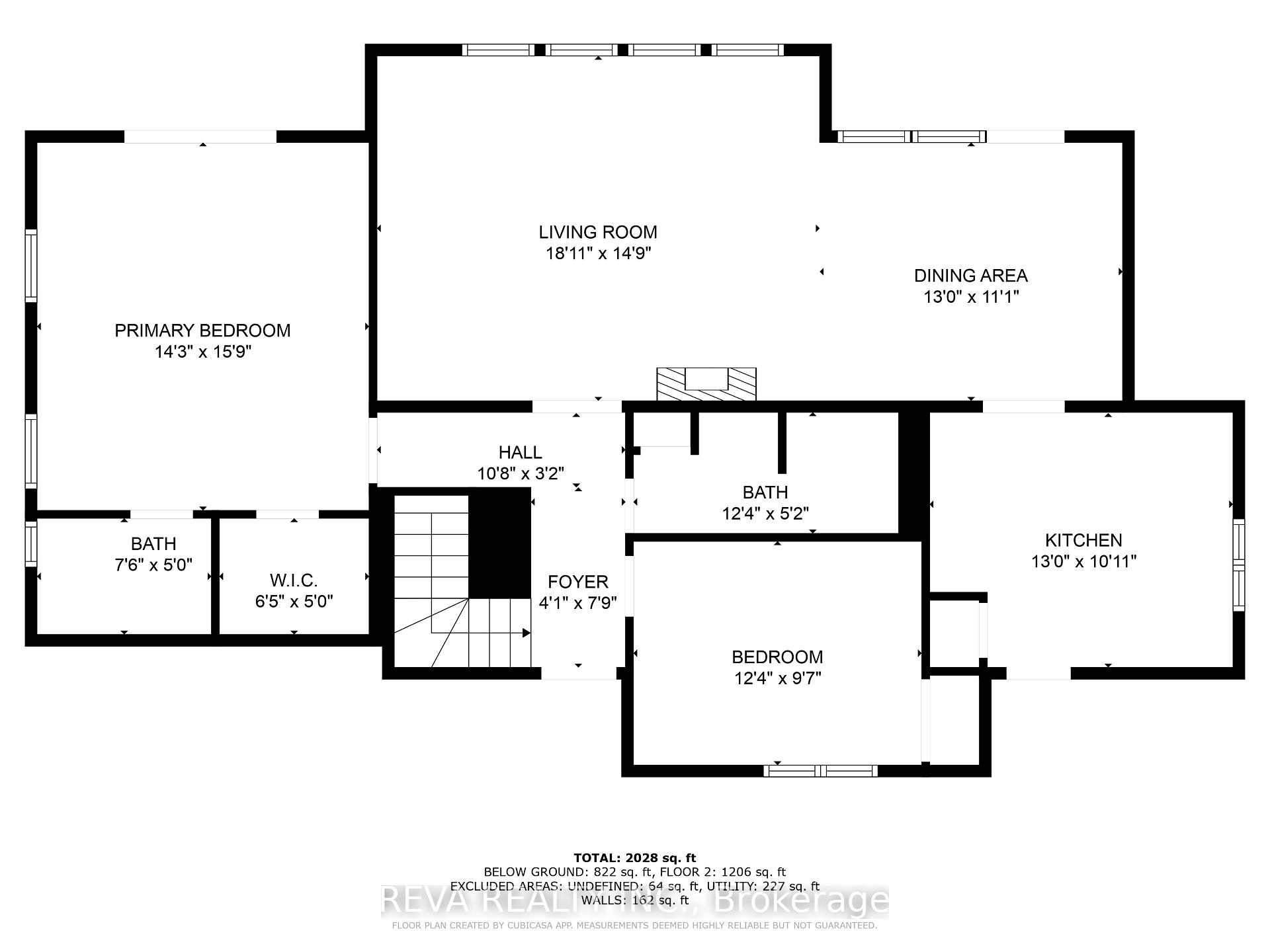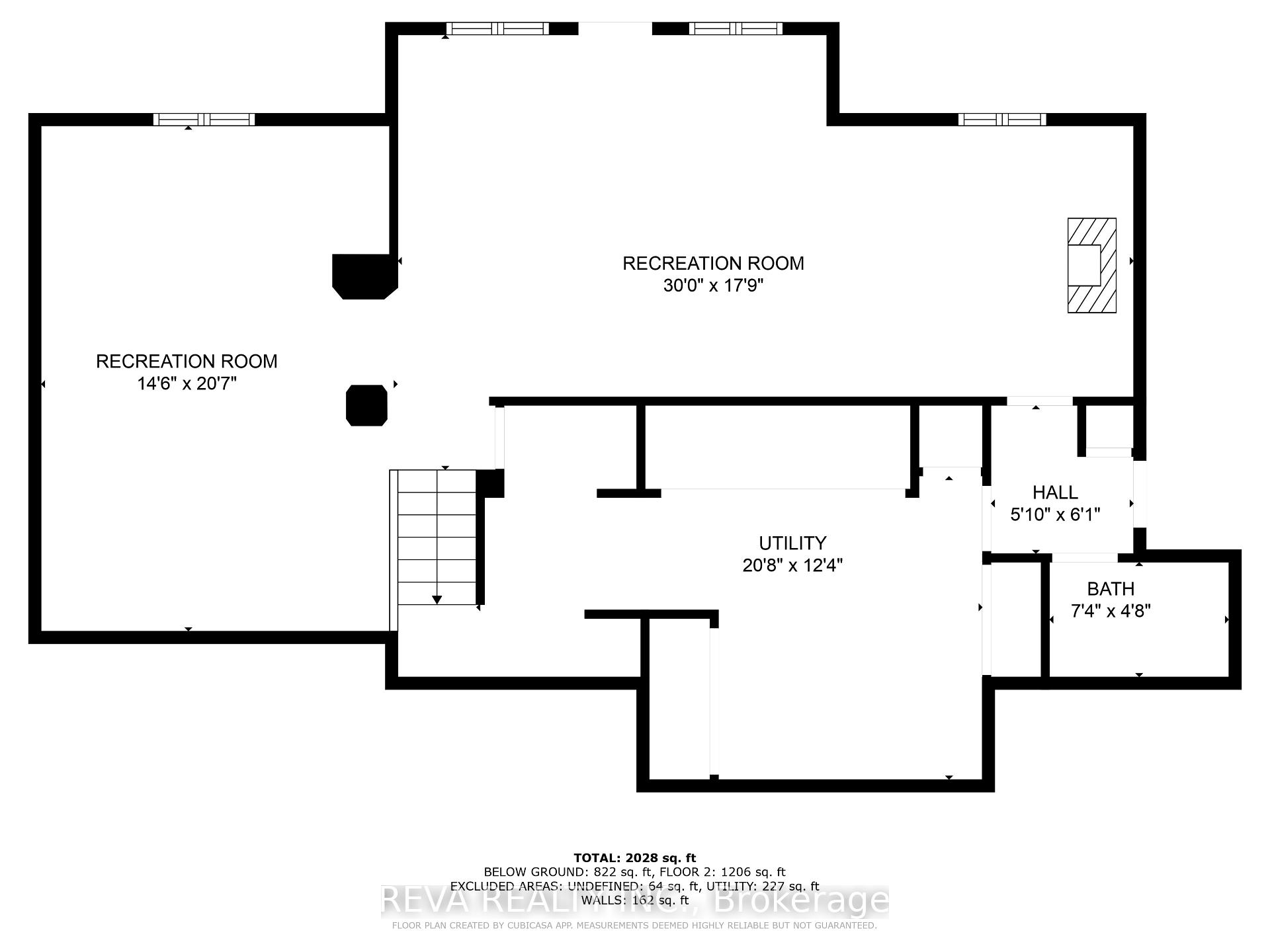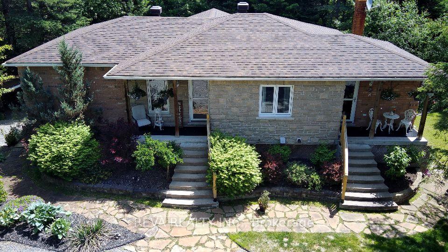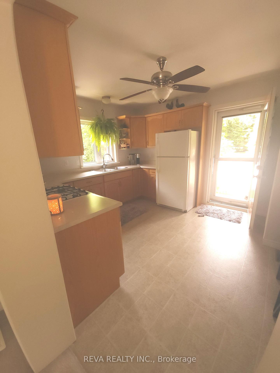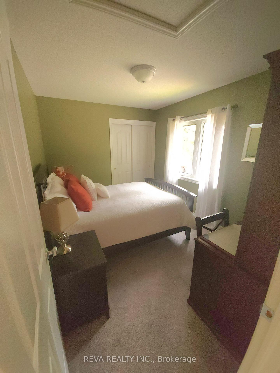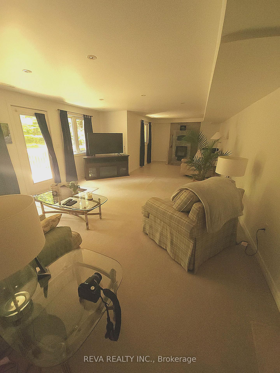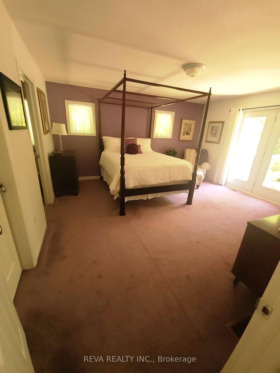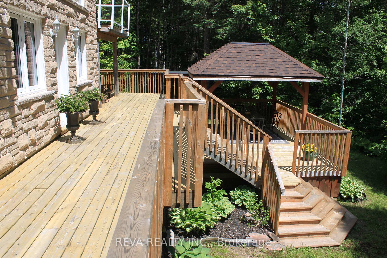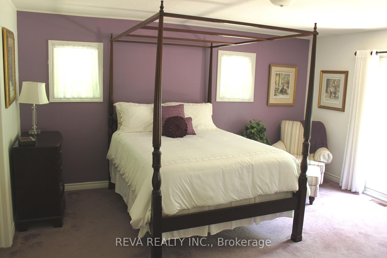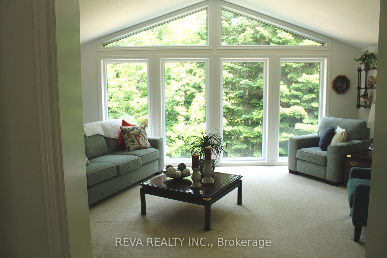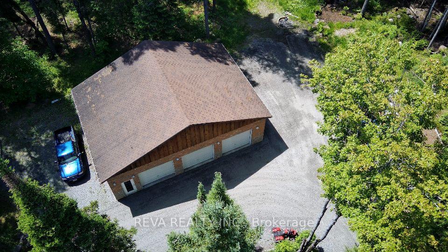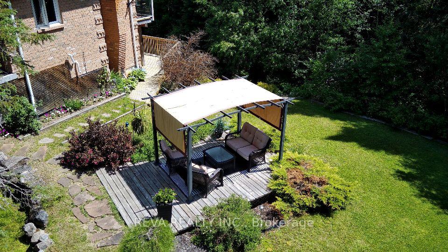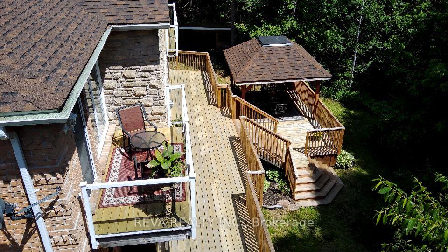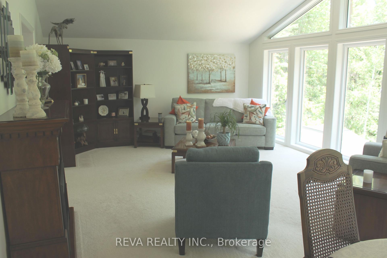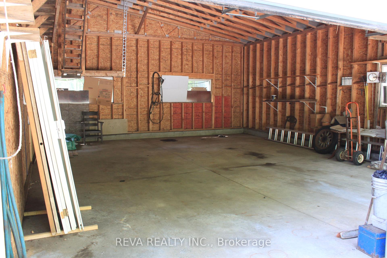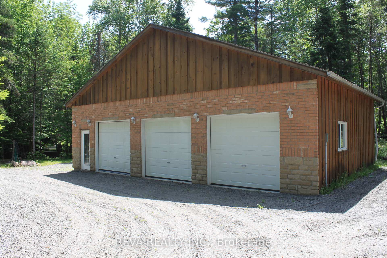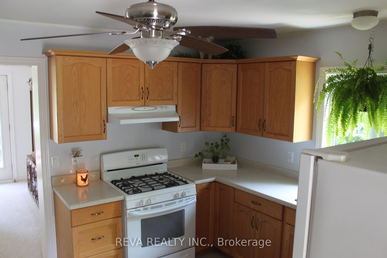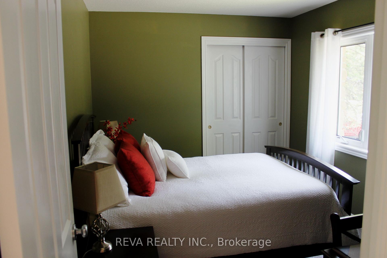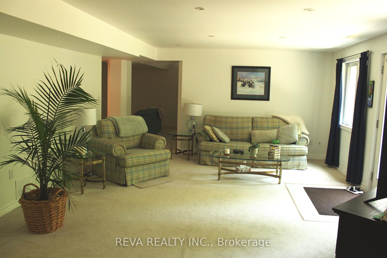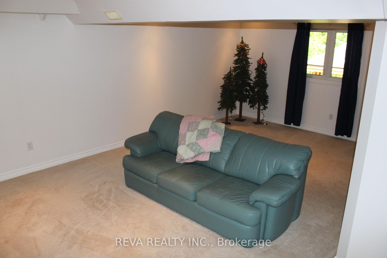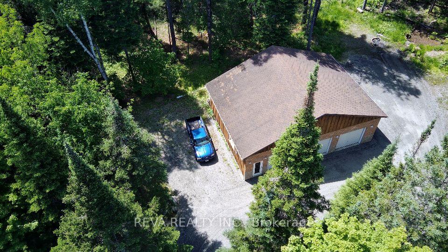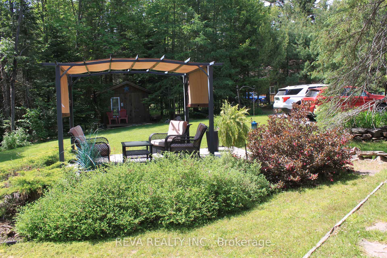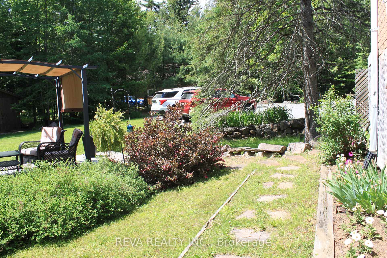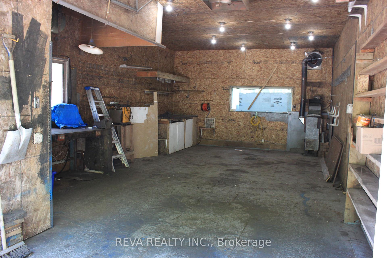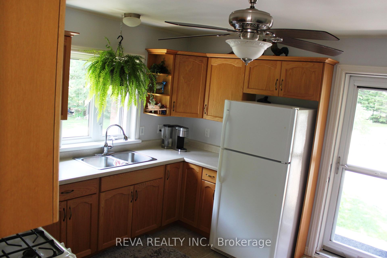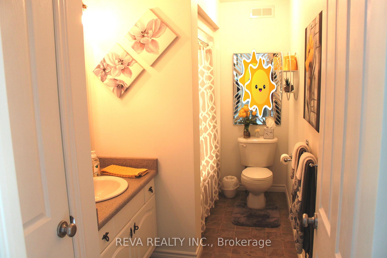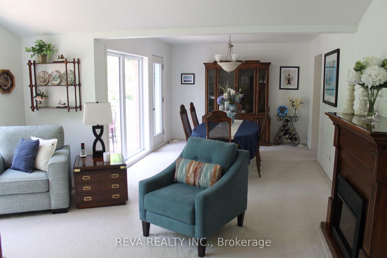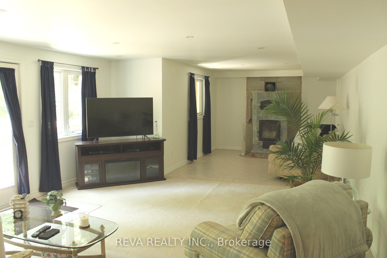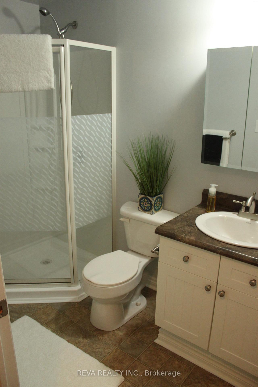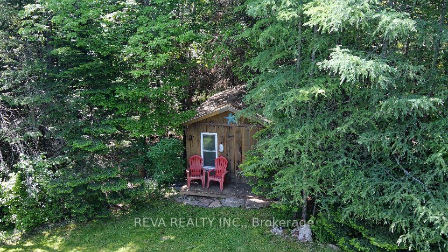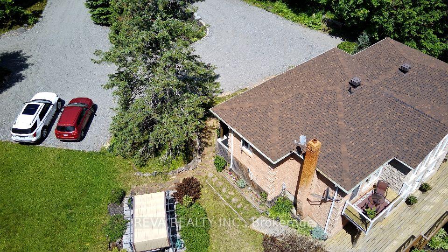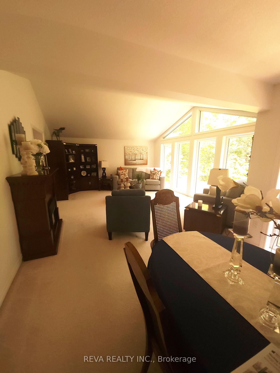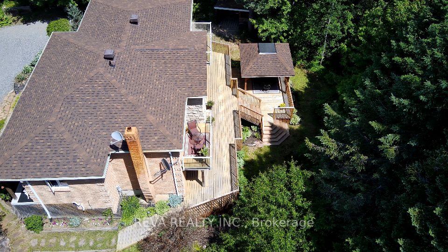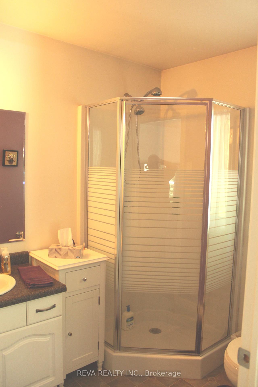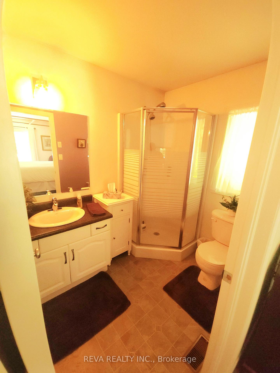$775,000
Available - For Sale
Listing ID: X12232885
35 Rocky Top Road , Hastings Highlands, K0L 1C0, Hastings
| Gorgeous brick raised bungalow on 10 wooded acres, suitable for a family that values privacy. Features a large 3-car detached garage, garden shed, landscaped yard with multiple-level decks, and a gazebo for outdoor enjoyment. This property is located on a year-round road, with proximity to ATV and snowmobile trails, as well as the town of Bancroft. This home features 2 bedrooms, one and a half baths on the main floor, as well as partially finished walkout basement with a family room and a possible third bedroom with a 3 pc. bath. Check this property out today, it just might be what you are looking for! Well kept and move-in ready! |
| Price | $775,000 |
| Taxes: | $3555.67 |
| Assessment Year: | 2024 |
| Occupancy: | Owner |
| Address: | 35 Rocky Top Road , Hastings Highlands, K0L 1C0, Hastings |
| Acreage: | 10-24.99 |
| Directions/Cross Streets: | Musclow Greenview Rd. |
| Rooms: | 5 |
| Rooms +: | 2 |
| Bedrooms: | 2 |
| Bedrooms +: | 0 |
| Family Room: | T |
| Basement: | Walk-Out, Partially Fi |
| Level/Floor | Room | Length(ft) | Width(ft) | Descriptions | |
| Room 1 | Main | Kitchen | 12.79 | 10.1 | |
| Room 2 | Main | Dining Ro | 12.79 | 10.82 | |
| Room 3 | Main | Living Ro | 18.04 | 14.76 | |
| Room 4 | Main | Primary B | 14.1 | 15.74 | 2 Pc Ensuite |
| Room 5 | Main | Bedroom 2 | 12.14 | 9.51 | |
| Room 6 | Main | Bathroom | 7.54 | 4.92 | 2 Pc Ensuite |
| Room 7 | Main | Bathroom | 12.14 | 4.92 | 4 Pc Bath |
| Room 8 | Lower | Family Ro | 29.85 | 17.71 | |
| Room 9 | Lower | Recreatio | 14.43 | 20.66 | |
| Room 10 | Lower | Bathroom | 7.22 | 4.59 | |
| Room 11 | Lower | Utility R | 20.66 | 12.14 |
| Washroom Type | No. of Pieces | Level |
| Washroom Type 1 | 2 | Main |
| Washroom Type 2 | 4 | Main |
| Washroom Type 3 | 3 | Basement |
| Washroom Type 4 | 0 | |
| Washroom Type 5 | 0 |
| Total Area: | 0.00 |
| Approximatly Age: | 16-30 |
| Property Type: | Detached |
| Style: | Bungalow-Raised |
| Exterior: | Brick |
| Garage Type: | Detached |
| (Parking/)Drive: | Private |
| Drive Parking Spaces: | 5 |
| Park #1 | |
| Parking Type: | Private |
| Park #2 | |
| Parking Type: | Private |
| Pool: | None |
| Other Structures: | Gazebo, Shed |
| Approximatly Age: | 16-30 |
| Approximatly Square Footage: | 1100-1500 |
| Property Features: | Wooded/Treed, School Bus Route |
| CAC Included: | N |
| Water Included: | N |
| Cabel TV Included: | N |
| Common Elements Included: | N |
| Heat Included: | N |
| Parking Included: | N |
| Condo Tax Included: | N |
| Building Insurance Included: | N |
| Fireplace/Stove: | Y |
| Heat Type: | Forced Air |
| Central Air Conditioning: | None |
| Central Vac: | N |
| Laundry Level: | Syste |
| Ensuite Laundry: | F |
| Elevator Lift: | False |
| Sewers: | Septic |
| Water: | Drilled W |
| Water Supply Types: | Drilled Well |
| Utilities-Cable: | N |
| Utilities-Hydro: | Y |
$
%
Years
This calculator is for demonstration purposes only. Always consult a professional
financial advisor before making personal financial decisions.
| Although the information displayed is believed to be accurate, no warranties or representations are made of any kind. |
| REVA REALTY INC. |
|
|

Shawn Syed, AMP
Broker
Dir:
416-786-7848
Bus:
(416) 494-7653
Fax:
1 866 229 3159
| Book Showing | Email a Friend |
Jump To:
At a Glance:
| Type: | Freehold - Detached |
| Area: | Hastings |
| Municipality: | Hastings Highlands |
| Neighbourhood: | Monteagle Ward |
| Style: | Bungalow-Raised |
| Approximate Age: | 16-30 |
| Tax: | $3,555.67 |
| Beds: | 2 |
| Baths: | 3 |
| Fireplace: | Y |
| Pool: | None |
Locatin Map:
Payment Calculator:

