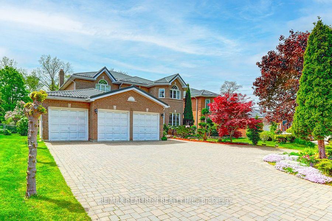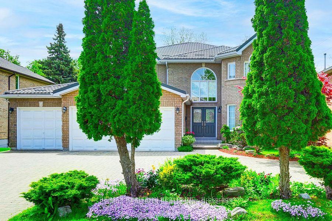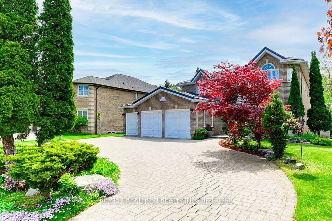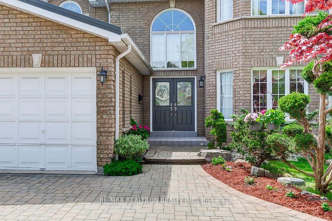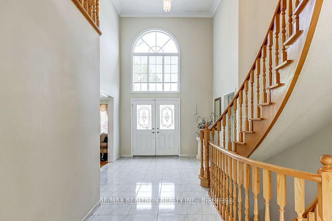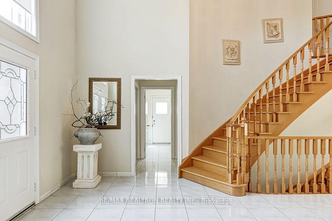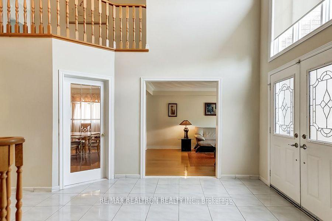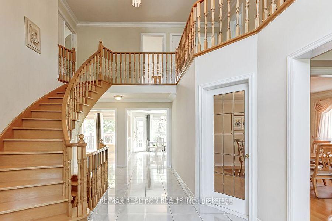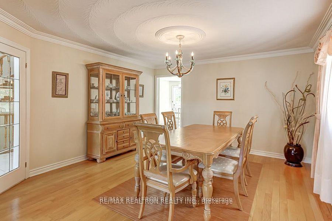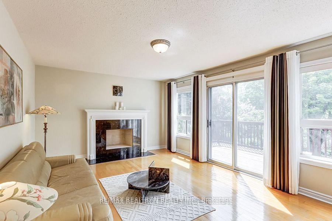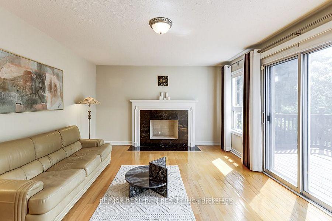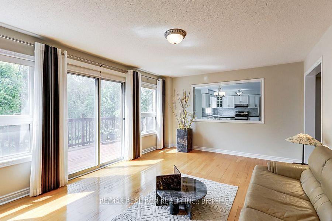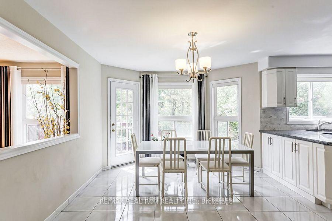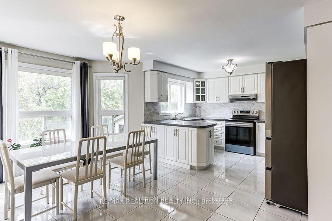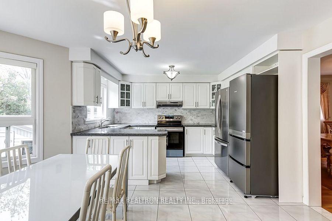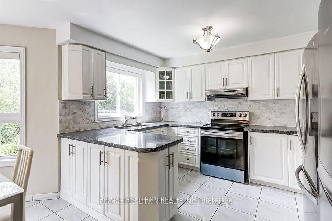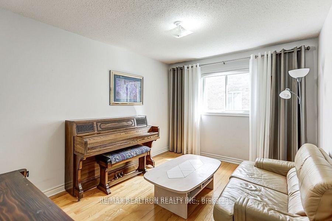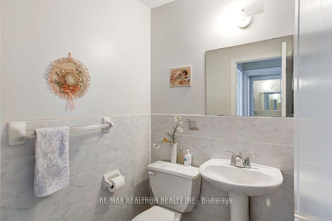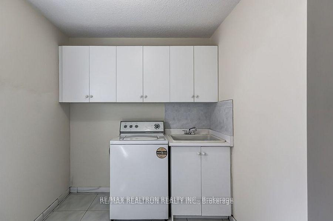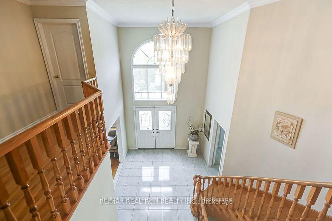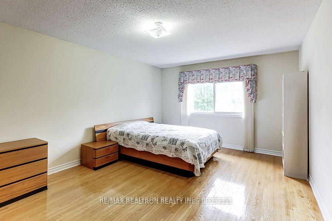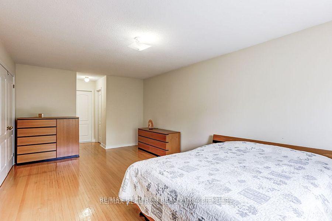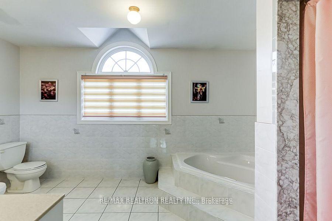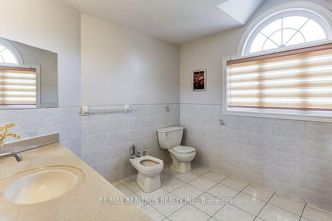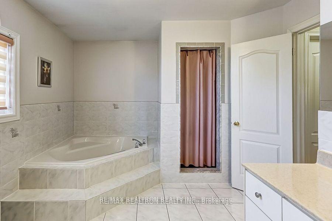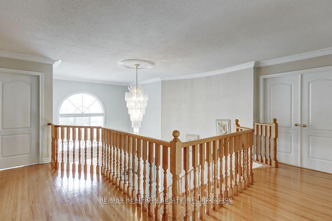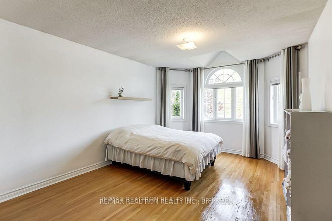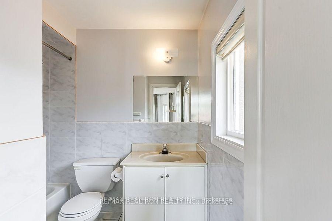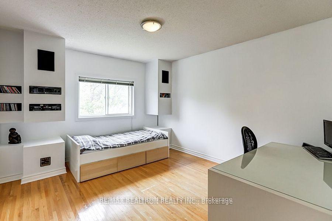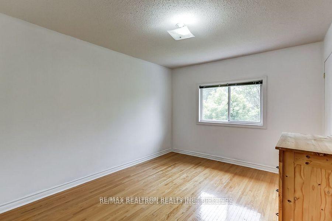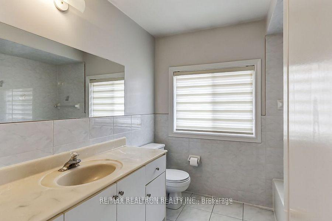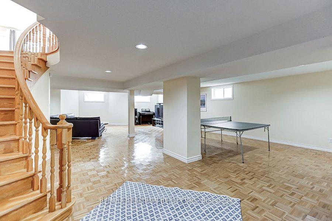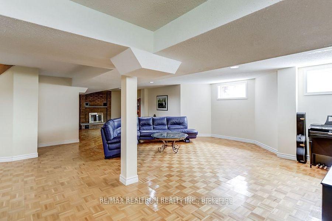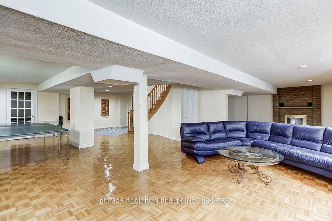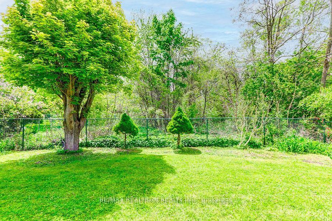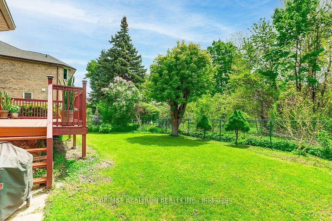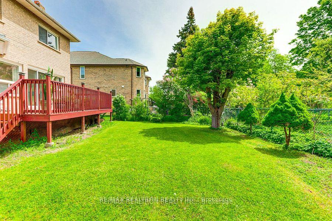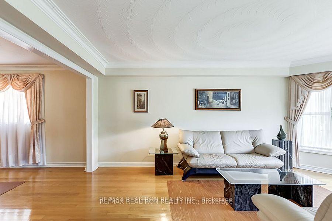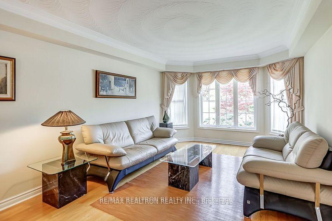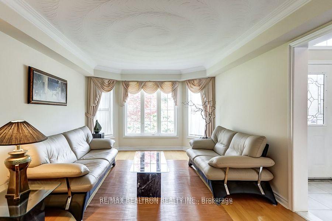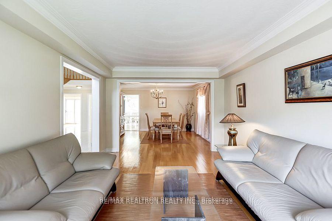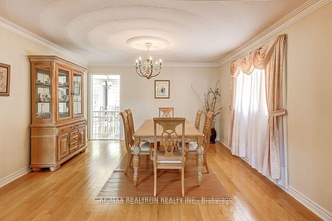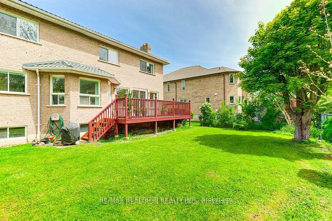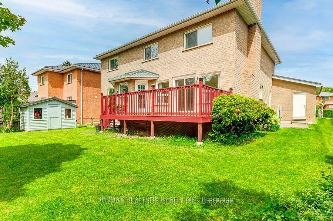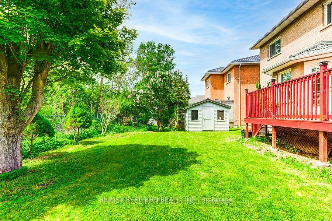$1,850,000
Available - For Sale
Listing ID: E12235792
23 White Aven , Toronto, M1C 1P1, Toronto
| Great Opportunity to Buy this rarely offered Custom Built Chiavatti Home, with a Triple Garage and Backing onto Ravine. Country Living In The City ! Fabulous Location Minutes to Highway 401 & Close to Schools, TTC, GO, University of Toronto and Shops. This home has solid bones. Professionally Landscaped With Interlock Circular Drive, Japanese Maple Tree etc. South Facing Kitchen and Family Room get Tons of Sunshine. Walk Out to Large Deck perfect for your BBQ parties. Sit on the Deck for your morning Coffee and enjoy the Ravine View with trees Galore. Newer Metal Roof provides you Comfort & Confidence against Shingle Blow-Off. Finished Basement with 1 Bedroom and Large Rec Room with Fireplace. Open Basement ready for Your Customizing Easy Conversion to In-Law Suites or Rentals Apartments. Don't Miss This Beauty. |
| Price | $1,850,000 |
| Taxes: | $7567.76 |
| Occupancy: | Owner |
| Address: | 23 White Aven , Toronto, M1C 1P1, Toronto |
| Directions/Cross Streets: | Meadowvale/Ellesmere |
| Rooms: | 9 |
| Rooms +: | 3 |
| Bedrooms: | 4 |
| Bedrooms +: | 1 |
| Family Room: | T |
| Basement: | Finished, Full |
| Level/Floor | Room | Length(ft) | Width(ft) | Descriptions | |
| Room 1 | Ground | Living Ro | 17.48 | 11.51 | Hardwood Floor, Moulded Ceiling, Plaster Ceiling |
| Room 2 | Ground | Dining Ro | 14.5 | 13.51 | Hardwood Floor, Moulded Ceiling, Plaster Ceiling |
| Room 3 | Ground | Kitchen | 20.01 | 16.01 | Breakfast Area, Renovated, W/O To Sundeck |
| Room 4 | Ground | Family Ro | 17.48 | 12.99 | Hardwood Floor, W/O To Sundeck, Fireplace |
| Room 5 | Ground | Library | 12 | 10.17 | Hardwood Floor, Window |
| Room 6 | Second | Primary B | 24.01 | 12 | Hardwood Floor, 5 Pc Ensuite, Walk-In Closet(s) |
| Room 7 | Second | Bedroom 2 | 15.97 | 18.99 | Hardwood Floor, 4 Pc Ensuite, Large Closet |
| Room 8 | Second | Bedroom 3 | 12.99 | 10.5 | Hardwood Floor, Window, Large Closet |
| Room 9 | Second | Bedroom 4 | 12.99 | 12 | Hardwood Floor, Window, Large Closet |
| Washroom Type | No. of Pieces | Level |
| Washroom Type 1 | 5 | |
| Washroom Type 2 | 4 | |
| Washroom Type 3 | 2 | |
| Washroom Type 4 | 0 | |
| Washroom Type 5 | 0 |
| Total Area: | 0.00 |
| Property Type: | Detached |
| Style: | 2-Storey |
| Exterior: | Brick |
| Garage Type: | Attached |
| (Parking/)Drive: | Private |
| Drive Parking Spaces: | 6 |
| Park #1 | |
| Parking Type: | Private |
| Park #2 | |
| Parking Type: | Private |
| Pool: | None |
| Other Structures: | Garden Shed |
| Approximatly Square Footage: | 3000-3500 |
| Property Features: | Lake/Pond, Library |
| CAC Included: | N |
| Water Included: | N |
| Cabel TV Included: | N |
| Common Elements Included: | N |
| Heat Included: | N |
| Parking Included: | N |
| Condo Tax Included: | N |
| Building Insurance Included: | N |
| Fireplace/Stove: | Y |
| Heat Type: | Forced Air |
| Central Air Conditioning: | Central Air |
| Central Vac: | N |
| Laundry Level: | Syste |
| Ensuite Laundry: | F |
| Sewers: | Sewer |
$
%
Years
This calculator is for demonstration purposes only. Always consult a professional
financial advisor before making personal financial decisions.
| Although the information displayed is believed to be accurate, no warranties or representations are made of any kind. |
| RE/MAX REALTRON REALTY INC. |
|
|

Shawn Syed, AMP
Broker
Dir:
416-786-7848
Bus:
(416) 494-7653
Fax:
1 866 229 3159
| Virtual Tour | Book Showing | Email a Friend |
Jump To:
At a Glance:
| Type: | Freehold - Detached |
| Area: | Toronto |
| Municipality: | Toronto E10 |
| Neighbourhood: | Highland Creek |
| Style: | 2-Storey |
| Tax: | $7,567.76 |
| Beds: | 4+1 |
| Baths: | 5 |
| Fireplace: | Y |
| Pool: | None |
Locatin Map:
Payment Calculator:

