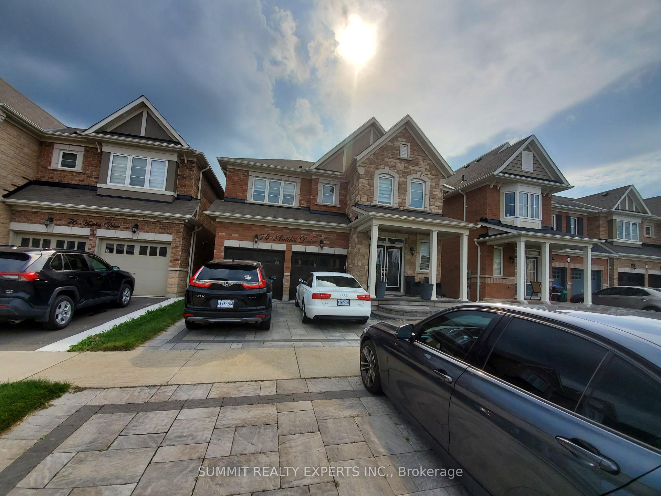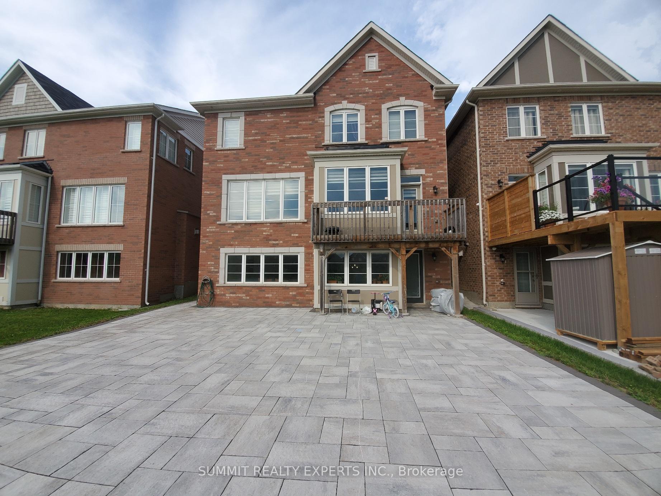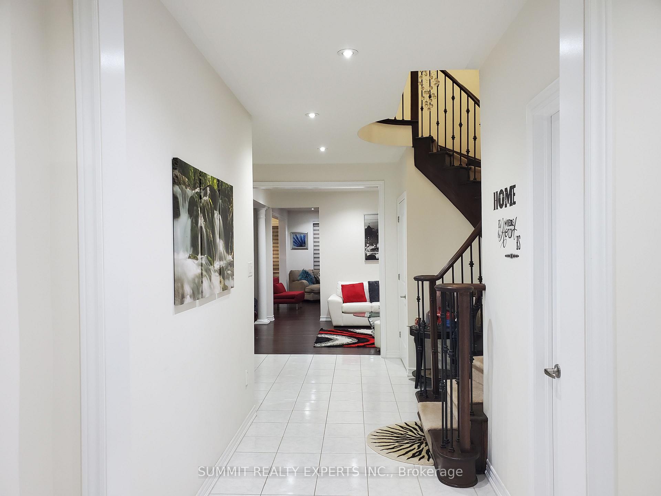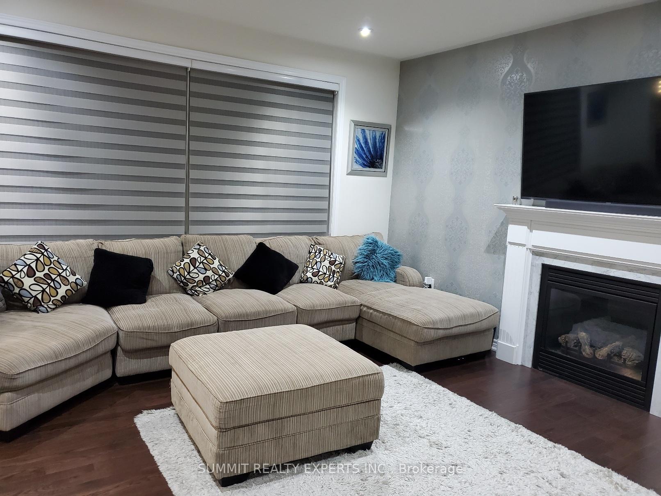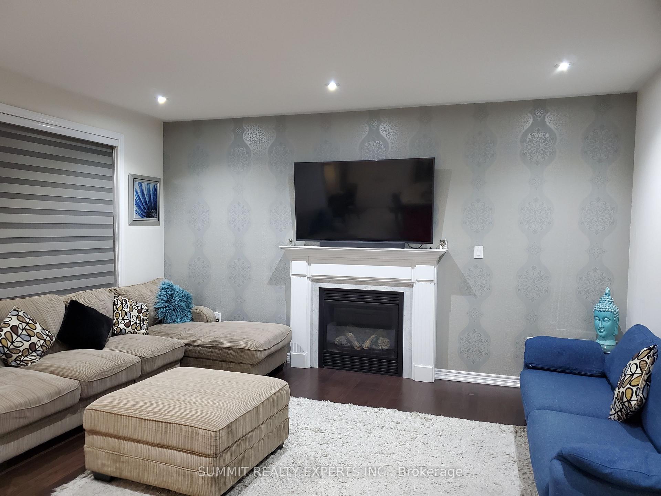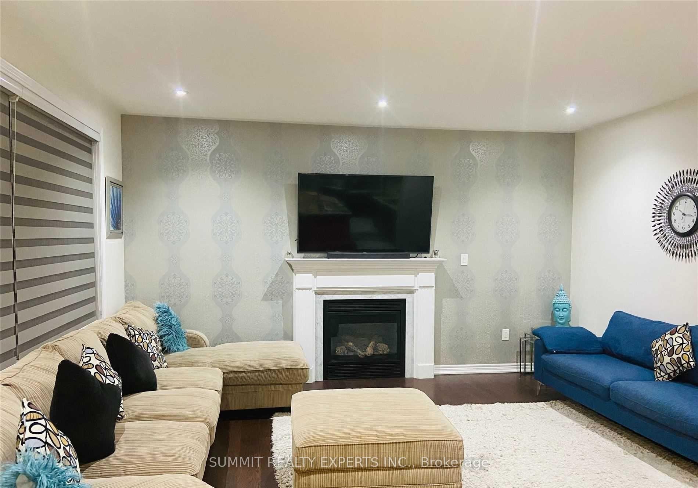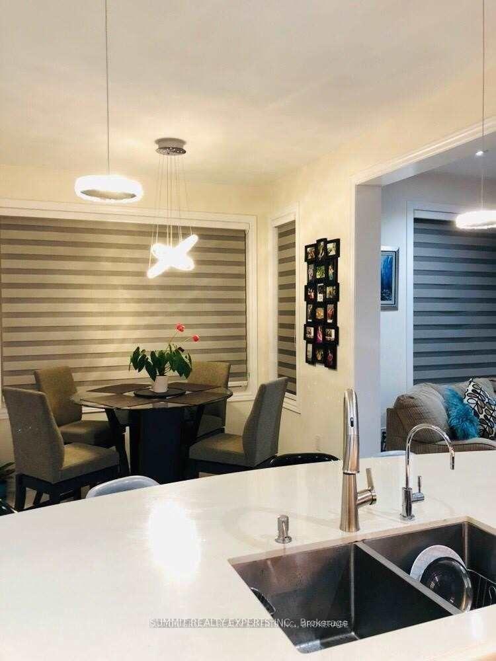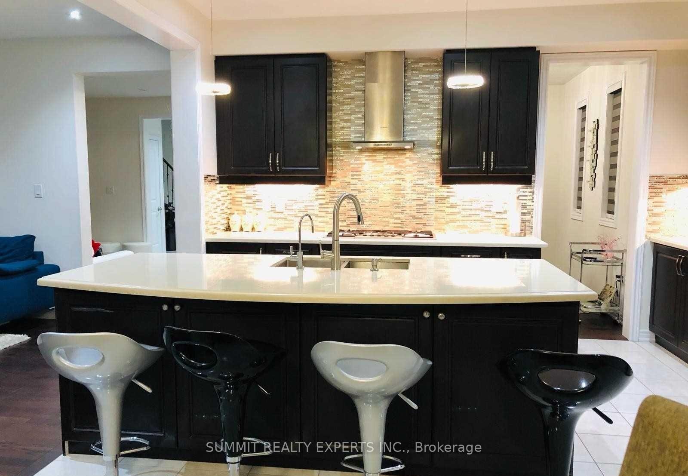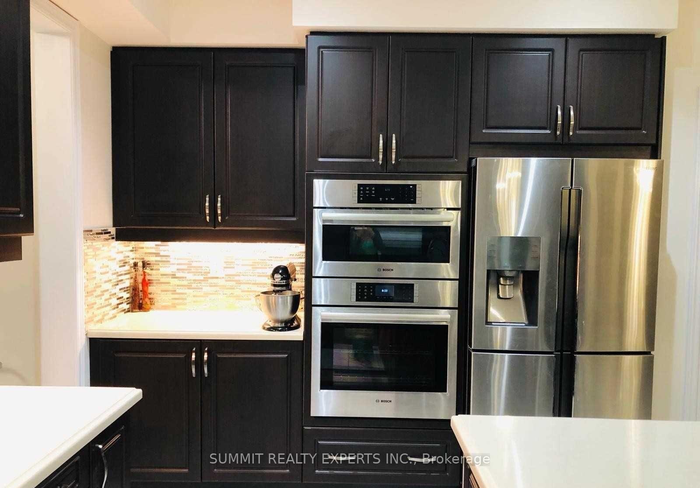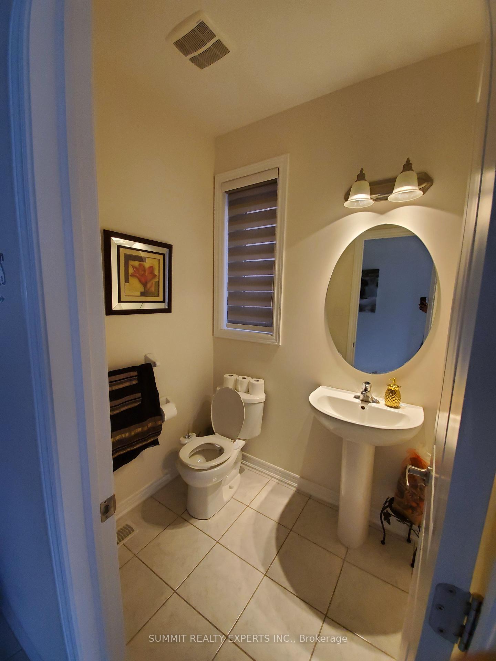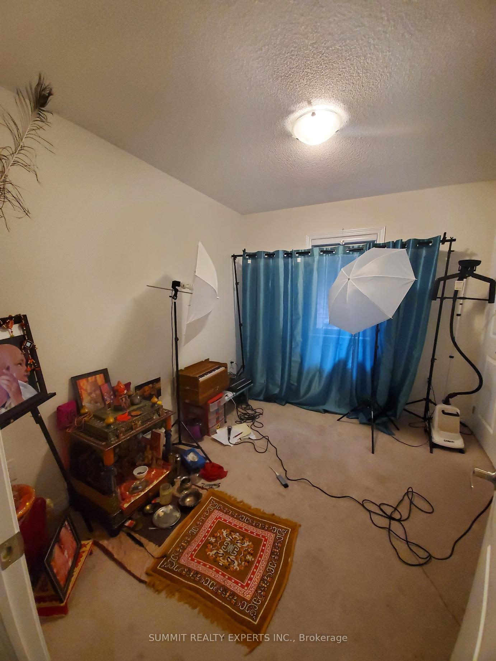$3,900
Available - For Rent
Listing ID: W12233236
74 Antibes Driv , Brampton, L4T 2L8, Peel
| Gorgeous Detached House ( Main & 2nd Floor) on a premium Ravine Lot for Lease In Highly Sought After Neighborhood of Credit Valley Area. 5 Bedroom, 4 Washrooms! 9ft Ceiling. Double Door Entry, Gas Fireplace, Exterior and Interior Pot lights! Deck! Ample of Natural Light, Big Windows, Roller Shades, On-Suite Separate Laundry. Hardwood & Tiles on Main Floor with Open Concept Living and Dining. Modern Kitchen with Large Island & S/S Appliances. Quartz Counter top. Spacious Master Bedroom with Ensuite 5 Pc Washroom and W/I Closet, Custom Closets! Newly Painted, No Carpet, New Flooring Installed Upstairs! Pictures are from Previous Listing. 3 Car Parking on Driveway. Basement is Rented Separately. Steps to Springbrook Public School, Parks! Walking Distance to David Suzuki School, Grocery Stores, Banks, Doctor Clinics Restaurants & Public Transit. No Pets/No Smoking. |
| Price | $3,900 |
| Taxes: | $0.00 |
| Occupancy: | Vacant |
| Address: | 74 Antibes Driv , Brampton, L4T 2L8, Peel |
| Directions/Cross Streets: | Queen And James Potter |
| Rooms: | 9 |
| Bedrooms: | 5 |
| Bedrooms +: | 0 |
| Family Room: | T |
| Basement: | Finished wit, Walk-Out |
| Furnished: | Unfu |
| Level/Floor | Room | Length(ft) | Width(ft) | Descriptions | |
| Room 1 | Main | Living Ro | 13.84 | 10.82 | Hardwood Floor, Pot Lights, Window |
| Room 2 | Main | Dining Ro | 13.84 | 10.82 | Hardwood Floor, Pot Lights, Window |
| Room 3 | Main | Great Roo | 15.09 | 16.07 | Hardwood Floor, Pot Lights, Window |
| Room 4 | Main | Kitchen | 15.09 | 16.07 | Tile Floor, Modern Kitchen, Window |
| Room 5 | Second | Primary B | 16.83 | 15.09 | Updated, Walk-In Closet(s), 6 Pc Ensuite |
| Room 6 | Second | Bedroom 2 | 12.5 | 13.35 | Updated, Closet Organizers, 5 Pc Ensuite |
| Room 7 | Second | Bedroom 3 | 10.99 | 14.1 | Updated, Walk-In Closet(s), 4 Pc Ensuite |
| Room 8 | Second | Bedroom 4 | 10.17 | 10.82 | Updated, Closet, Window |
| Room 9 | Second | Bedroom 5 | 10.33 | 8.99 | Updated, Closet, Window |
| Washroom Type | No. of Pieces | Level |
| Washroom Type 1 | 6 | Second |
| Washroom Type 2 | 5 | Second |
| Washroom Type 3 | 4 | Second |
| Washroom Type 4 | 2 | Main |
| Washroom Type 5 | 0 |
| Total Area: | 0.00 |
| Property Type: | Detached |
| Style: | 2-Storey |
| Exterior: | Brick, Stone |
| Garage Type: | Attached |
| (Parking/)Drive: | Private |
| Drive Parking Spaces: | 3 |
| Park #1 | |
| Parking Type: | Private |
| Park #2 | |
| Parking Type: | Private |
| Pool: | None |
| Laundry Access: | Ensuite |
| Approximatly Square Footage: | 3000-3500 |
| Property Features: | Clear View, Park |
| CAC Included: | N |
| Water Included: | Y |
| Cabel TV Included: | N |
| Common Elements Included: | N |
| Heat Included: | N |
| Parking Included: | Y |
| Condo Tax Included: | N |
| Building Insurance Included: | N |
| Fireplace/Stove: | Y |
| Heat Type: | Forced Air |
| Central Air Conditioning: | Central Air |
| Central Vac: | Y |
| Laundry Level: | Syste |
| Ensuite Laundry: | F |
| Elevator Lift: | False |
| Sewers: | Sewer |
| Although the information displayed is believed to be accurate, no warranties or representations are made of any kind. |
| SUMMIT REALTY EXPERTS INC. |
|
|

Shawn Syed, AMP
Broker
Dir:
416-786-7848
Bus:
(416) 494-7653
Fax:
1 866 229 3159
| Book Showing | Email a Friend |
Jump To:
At a Glance:
| Type: | Freehold - Detached |
| Area: | Peel |
| Municipality: | Brampton |
| Neighbourhood: | Credit Valley |
| Style: | 2-Storey |
| Beds: | 5 |
| Baths: | 4 |
| Fireplace: | Y |
| Pool: | None |
Locatin Map:

