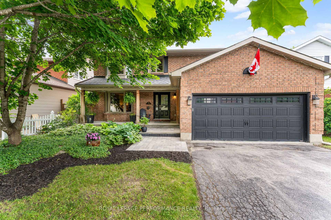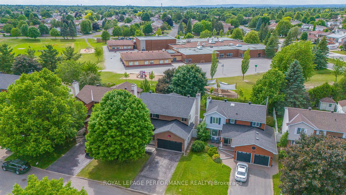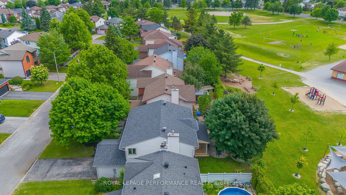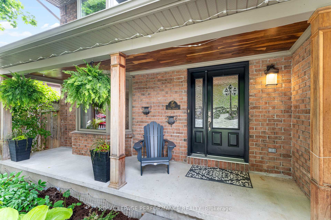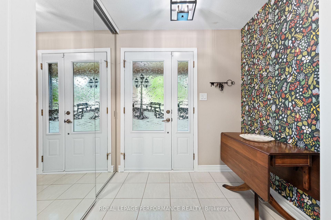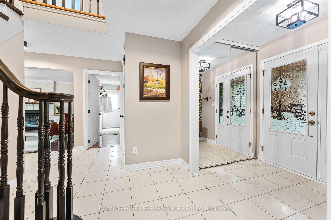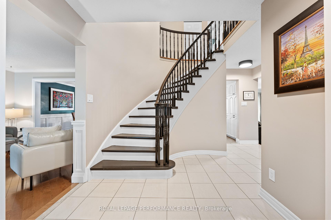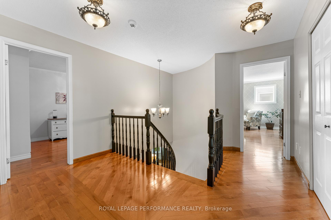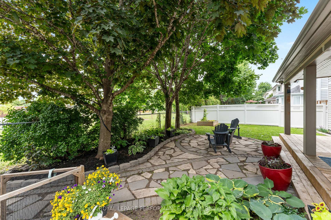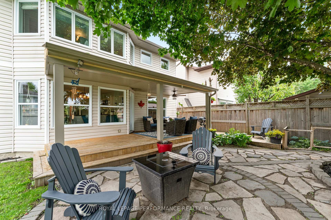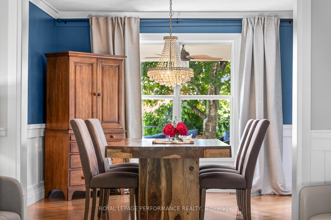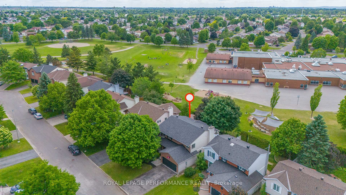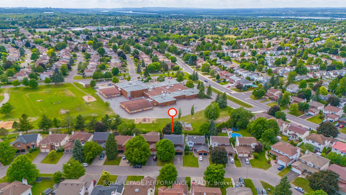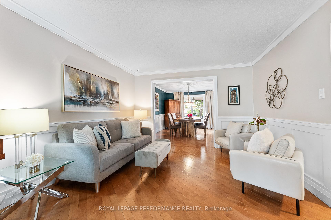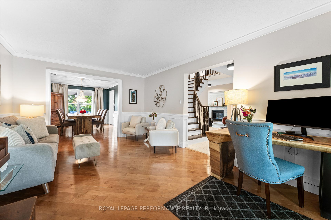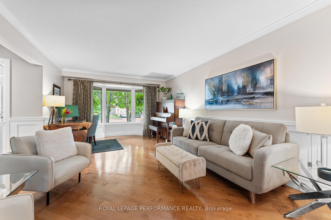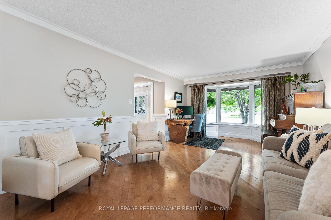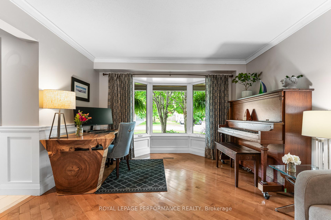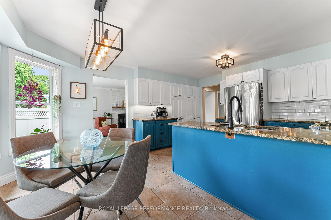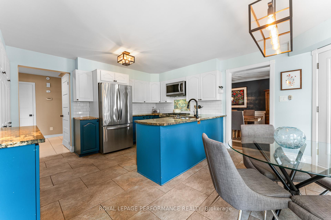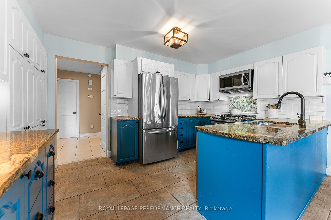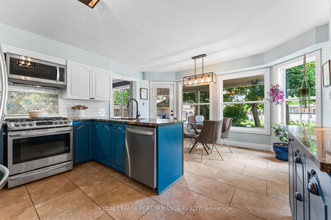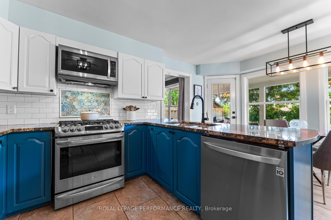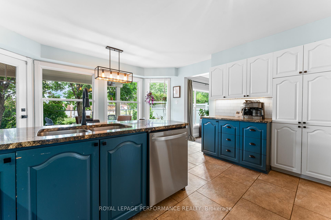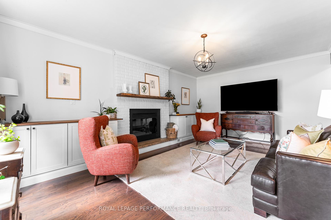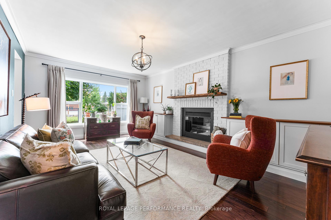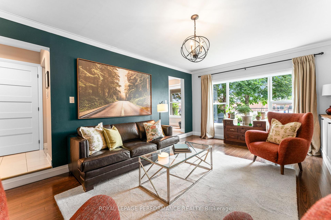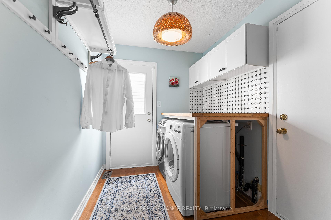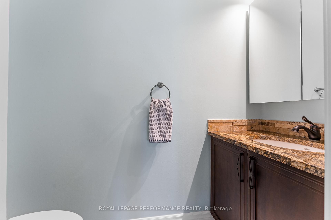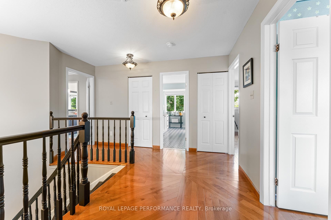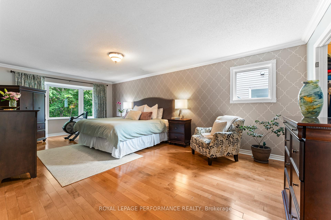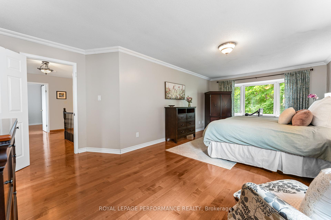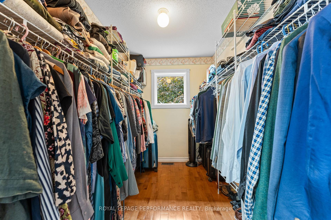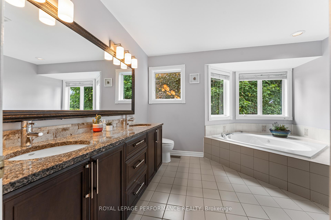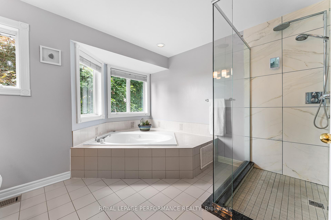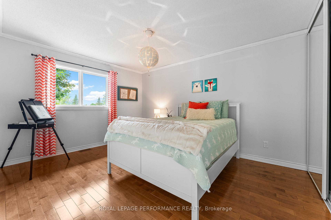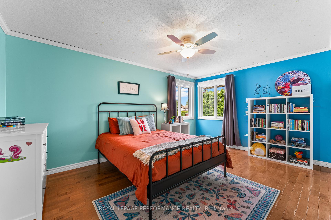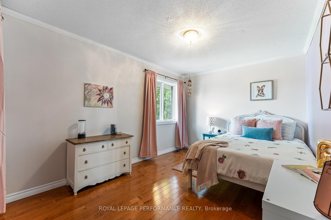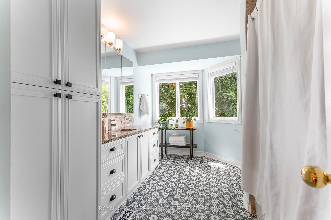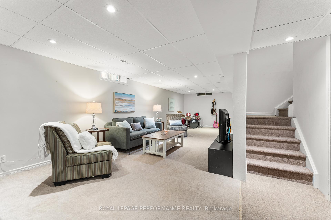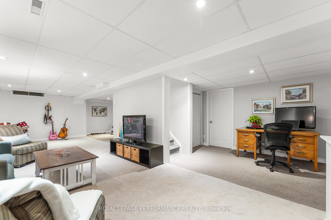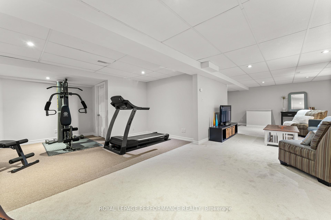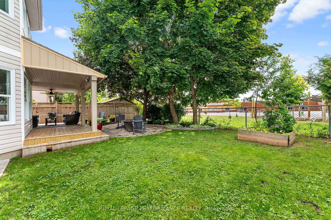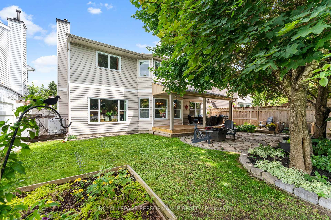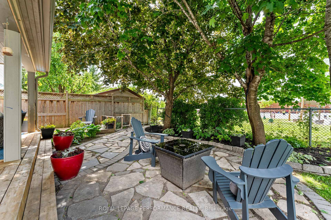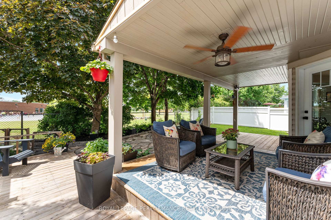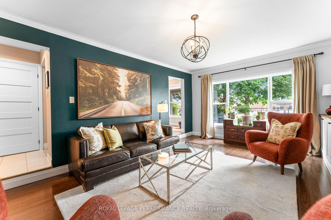$839,900
Available - For Sale
Listing ID: X12230458
1740 Leduc Cres , Orleans - Cumberland and Area, K4A 2V5, Ottawa
| Welcome to a home where comfort, space, and convenience come together in one of the city's most beloved neighbourhoods. Tucked away on a quiet, tree-lined family-friendly street, this inviting property offers the perfect blend of peaceful living with the accessibility to all of your needs. Backing directly onto Des Pionniers Catholic School and expansive park, and close proximity to schools, parks, and essential amenities, a place where families truly thrive. Step inside and discover a well-maintained home thoughtfully updated to reflect a move-in ready interior. The main fl welcomes you with an airy layout anchored by an eat-in kitchen, ample cabinetry, generous granite counter prep space. The kitchen flows naturally into the combined living and dining areas, creating a seamless space perfect for both relaxed family life and entertaining guests. For added comfort, the family rm provides a cozy second gathering space, while a large mud rm, main fl laundry and a powder room brings practical function to this home. Additional features include a double-car garage with inside entry. Upstairs, you'll find 4 generously sized bedrooms, The primary suite is a true retreat, complete with a walk-in closet, a stylish 5-piece ensuite with a jetted tub and glass shower. A perfect, private getaway! A roomy 4 piece family bath rounds out this level. Downstairs, the fully finished basement extends your living space even further with a flexible layout that includes an office, rec room, play area (currently music room) and a home gym zone - perfect for everything from movie nights to fitness routines. Ample storage, the furnace rm complete this level. Step outside to your private sanctuary with no rear neighbours. Enjoy the covered porch for outdoor living and unwind in the fully fenced yard surrounded by mature trees and gardens. 24 hour irrevocable on all offers. Furnace '20, roof '18, AC '09 |
| Price | $839,900 |
| Taxes: | $6084.00 |
| Assessment Year: | 2024 |
| Occupancy: | Owner |
| Address: | 1740 Leduc Cres , Orleans - Cumberland and Area, K4A 2V5, Ottawa |
| Directions/Cross Streets: | Merkley and Carrigan |
| Rooms: | 19 |
| Bedrooms: | 4 |
| Bedrooms +: | 0 |
| Family Room: | T |
| Basement: | Finished, Full |
| Level/Floor | Room | Length(ft) | Width(ft) | Descriptions | |
| Room 1 | Main | Other | 6.99 | 5.51 | |
| Room 2 | Main | Foyer | 8.17 | 5.08 | |
| Room 3 | Main | Living Ro | 18.99 | 11.68 | Hardwood Floor, Bay Window |
| Room 4 | Main | Dining Ro | 14.07 | 11.09 | Hardwood Floor |
| Room 5 | Main | Kitchen | 14.92 | 9.58 | Ceramic Floor |
| Room 6 | Main | Breakfast | 14.92 | 4.59 | Ceramic Floor |
| Room 7 | Main | Family Ro | 19.25 | 13.09 | Hardwood Floor, Fireplace |
| Room 8 | Main | Powder Ro | 6.99 | 3.08 | 2 Pc Bath |
| Room 9 | Main | Laundry | 12.99 | 6.26 | Access To Garage |
| Room 10 | Second | Primary B | 23.91 | 12.07 | Hardwood Floor, Bay Window, Walk-In Closet(s) |
| Room 11 | Second | Bathroom | 11.58 | 9.51 | 5 Pc Ensuite |
| Room 12 | Second | Bedroom 2 | 13.84 | 10.92 | Hardwood Floor |
| Room 13 | Second | Bedroom 3 | 15.58 | 10.92 | Hardwood Floor |
| Room 14 | Second | Bedroom 4 | 14.99 | 9.51 | |
| Room 15 | Second | Bathroom | 13.32 | 8.82 | 3 Pc Ensuite |
| Washroom Type | No. of Pieces | Level |
| Washroom Type 1 | 2 | Main |
| Washroom Type 2 | 4 | Second |
| Washroom Type 3 | 5 | Second |
| Washroom Type 4 | 0 | |
| Washroom Type 5 | 0 |
| Total Area: | 0.00 |
| Approximatly Age: | 31-50 |
| Property Type: | Detached |
| Style: | 2-Storey |
| Exterior: | Brick, Vinyl Siding |
| Garage Type: | Attached |
| (Parking/)Drive: | Inside Ent |
| Drive Parking Spaces: | 4 |
| Park #1 | |
| Parking Type: | Inside Ent |
| Park #2 | |
| Parking Type: | Inside Ent |
| Pool: | None |
| Approximatly Age: | 31-50 |
| Approximatly Square Footage: | 2500-3000 |
| Property Features: | Fenced Yard, Park |
| CAC Included: | N |
| Water Included: | N |
| Cabel TV Included: | N |
| Common Elements Included: | N |
| Heat Included: | N |
| Parking Included: | N |
| Condo Tax Included: | N |
| Building Insurance Included: | N |
| Fireplace/Stove: | Y |
| Heat Type: | Forced Air |
| Central Air Conditioning: | Central Air |
| Central Vac: | N |
| Laundry Level: | Syste |
| Ensuite Laundry: | F |
| Elevator Lift: | False |
| Sewers: | Sewer |
| Utilities-Hydro: | A |
$
%
Years
This calculator is for demonstration purposes only. Always consult a professional
financial advisor before making personal financial decisions.
| Although the information displayed is believed to be accurate, no warranties or representations are made of any kind. |
| ROYAL LEPAGE PERFORMANCE REALTY |
|
|

Shawn Syed, AMP
Broker
Dir:
416-786-7848
Bus:
(416) 494-7653
Fax:
1 866 229 3159
| Book Showing | Email a Friend |
Jump To:
At a Glance:
| Type: | Freehold - Detached |
| Area: | Ottawa |
| Municipality: | Orleans - Cumberland and Area |
| Neighbourhood: | 1105 - Fallingbrook/Pineridge |
| Style: | 2-Storey |
| Approximate Age: | 31-50 |
| Tax: | $6,084 |
| Beds: | 4 |
| Baths: | 3 |
| Fireplace: | Y |
| Pool: | None |
Locatin Map:
Payment Calculator:

