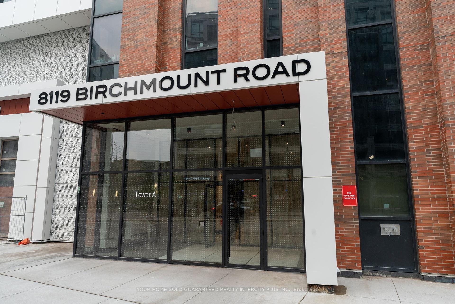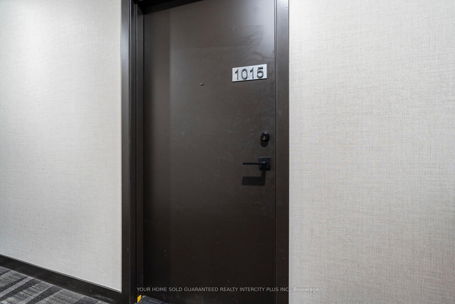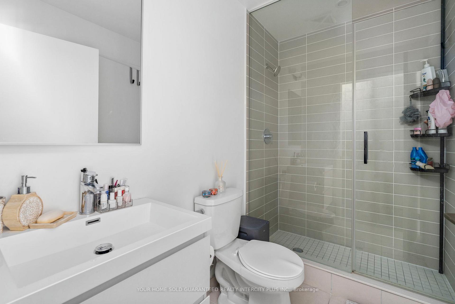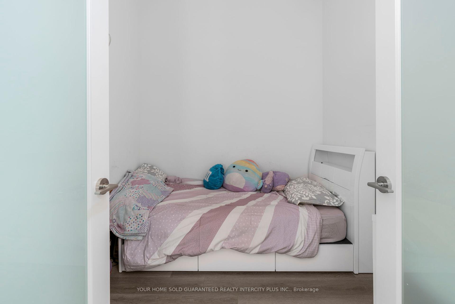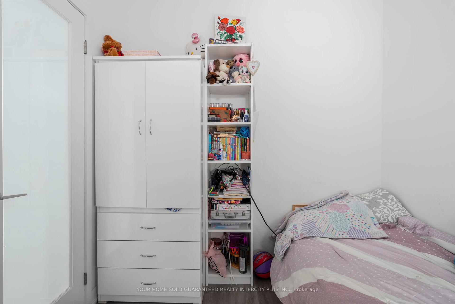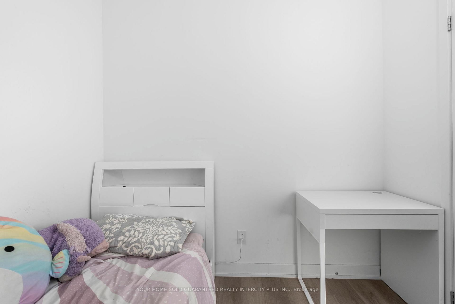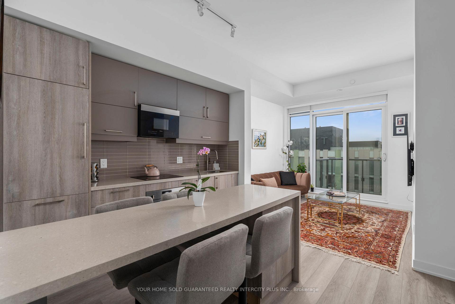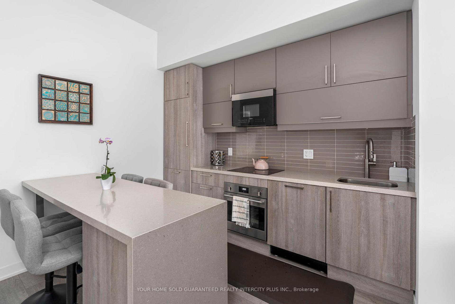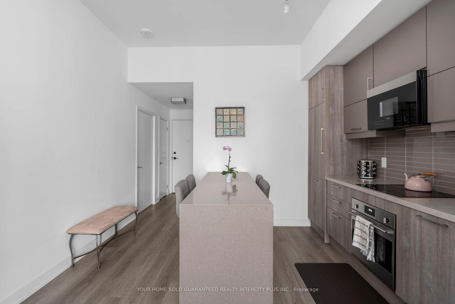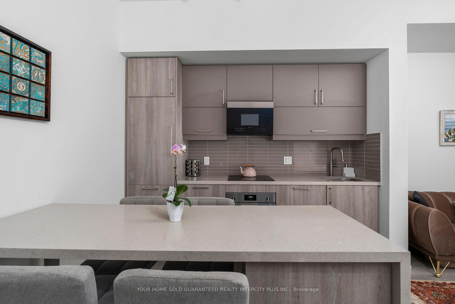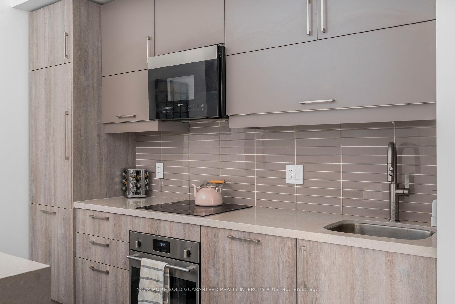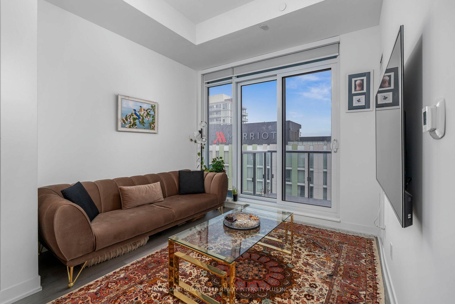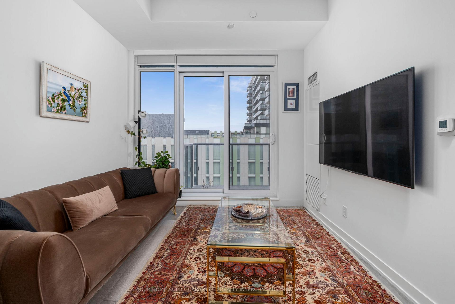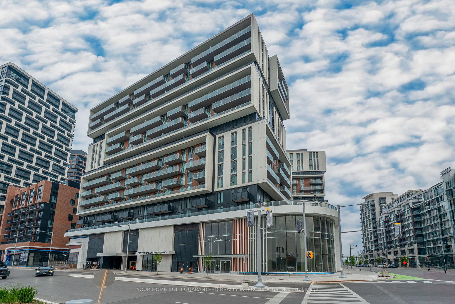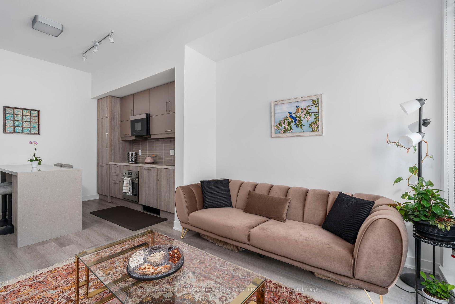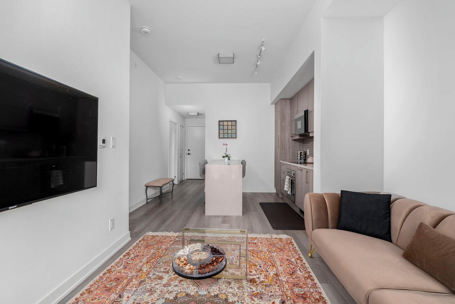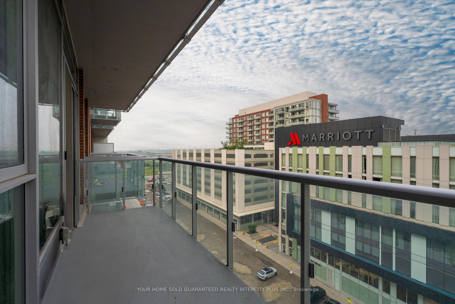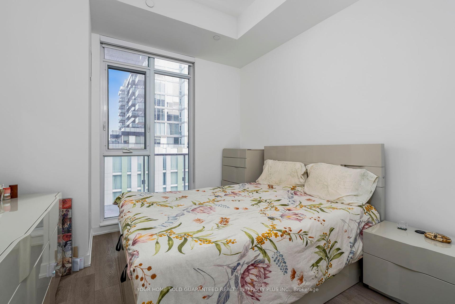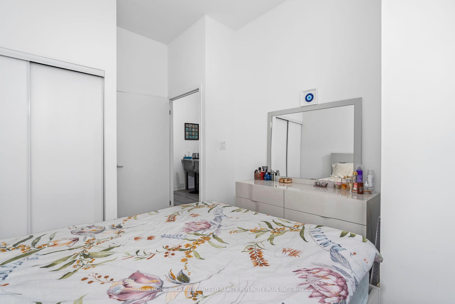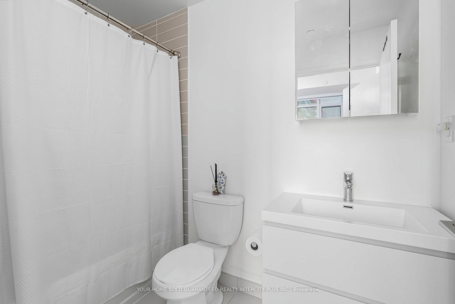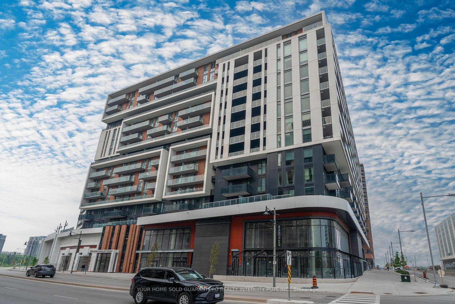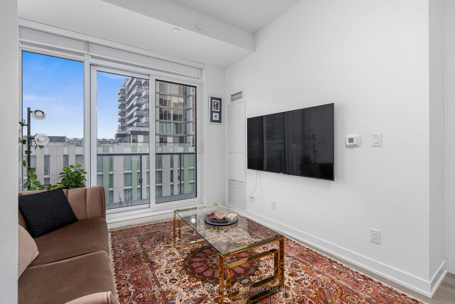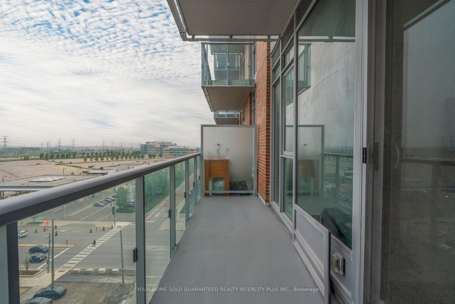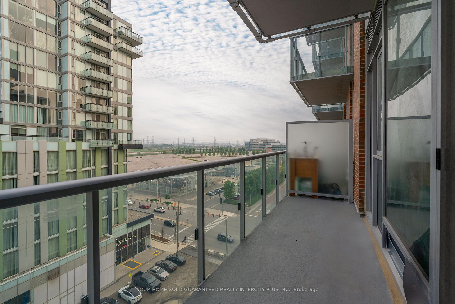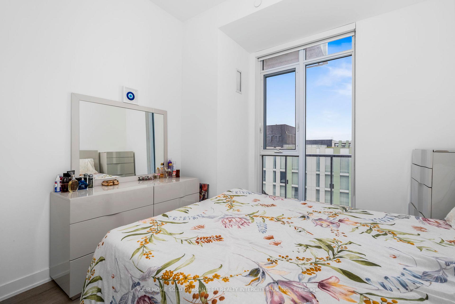$635,000
Available - For Sale
Listing ID: N12235773
8119 Birchmount Road , Markham, L9N 1N3, York
| Welcome to this brand-new, sun-filled 1-bedroom plus oversized den with two full bathrooms, soaring 9-foot ceilings, and a south-facing orientation that bathes the space in natural light. The spacious den is cleverly designed and can serve as a second bedroom, home office, or guest suite, offering great flexibility. The open-concept kitchen boasts sleek quartz countertops, a large island with seating, an eye-catching backsplash. Throughout the home, wide-plank vinyl flooring adds a modern touch. Additional perks include a large ensuite laundry with generous storage space, window coverings, one parking spot, and a storage locker. Enjoy access to top-tier building amenities, including a gym, yoga studio, party room, theatre room, outdoor terrace, basketball court, guest suites, library, games room, concierge services, and visitor parking. Just steps away from VIP Cinemas, Ruth's Chris Steakhouse, Whole Foods, LCBO, banks, shops, and the York University Markham campus. A short drive to Markville Mall, historic Main St. Unionville, and quick access to Highways 404 and 407, as well as GO Transit. Situated in a highly sought-after school district. Dont miss out on this exceptional opportunity! |
| Price | $635,000 |
| Taxes: | $2280.00 |
| Occupancy: | Tenant |
| Address: | 8119 Birchmount Road , Markham, L9N 1N3, York |
| Postal Code: | L9N 1N3 |
| Province/State: | York |
| Directions/Cross Streets: | BIRCHMOUNT RD/ENTERPRISE BLVD |
| Level/Floor | Room | Length(ft) | Width(ft) | Descriptions | |
| Room 1 | Main | Living Ro | 10.17 | 18.07 | Laminate, Combined w/Living, W/O To Balcony |
| Room 2 | Main | Dining Ro | 10.17 | 18.07 | Laminate, Combined w/Dining, Open Concept |
| Room 3 | Main | Kitchen | 10.17 | 18.07 | Laminate, Combined w/Dining, Backsplash |
| Room 4 | Main | Bedroom | 10.17 | 18.07 | Laminate, Closet, Window |
| Room 5 | Main | Den | 8.23 | 7.81 | Laminate, Double Doors, Separate Room |
| Washroom Type | No. of Pieces | Level |
| Washroom Type 1 | 3 | Main |
| Washroom Type 2 | 4 | Main |
| Washroom Type 3 | 0 | |
| Washroom Type 4 | 0 | |
| Washroom Type 5 | 0 |
| Total Area: | 0.00 |
| Approximatly Age: | New |
| Washrooms: | 2 |
| Heat Type: | Forced Air |
| Central Air Conditioning: | Central Air |
$
%
Years
This calculator is for demonstration purposes only. Always consult a professional
financial advisor before making personal financial decisions.
| Although the information displayed is believed to be accurate, no warranties or representations are made of any kind. |
| YOUR HOME SOLD GUARANTEED REALTY INTERCITY PLUS INC. |
|
|

Shawn Syed, AMP
Broker
Dir:
416-786-7848
Bus:
(416) 494-7653
Fax:
1 866 229 3159
| Book Showing | Email a Friend |
Jump To:
At a Glance:
| Type: | Com - Common Element Con |
| Area: | York |
| Municipality: | Markham |
| Neighbourhood: | Unionville |
| Style: | Apartment |
| Approximate Age: | New |
| Tax: | $2,280 |
| Maintenance Fee: | $465.35 |
| Beds: | 1+1 |
| Baths: | 2 |
| Fireplace: | N |
Locatin Map:
Payment Calculator:

