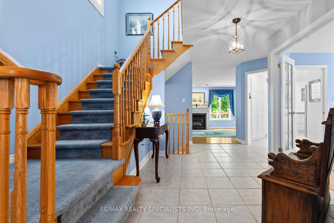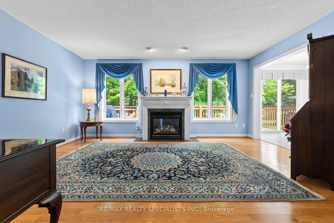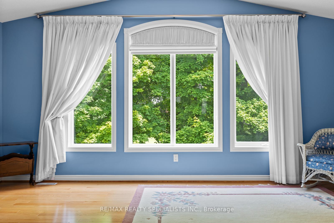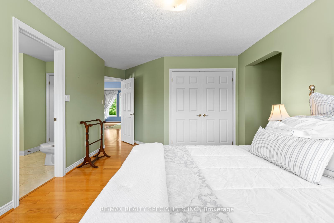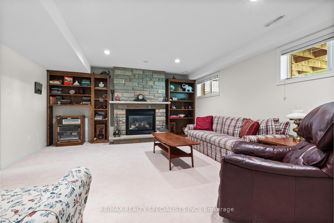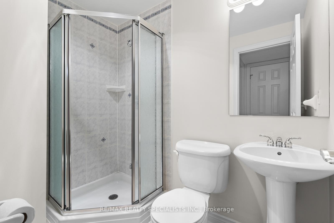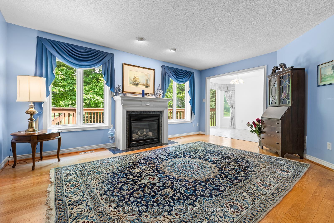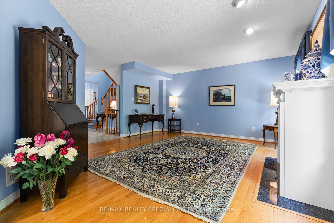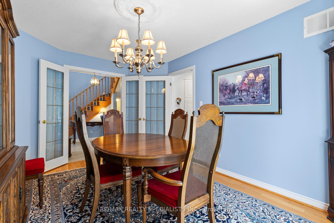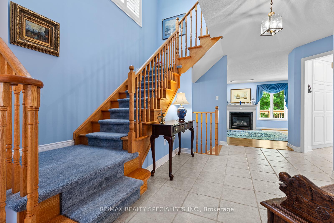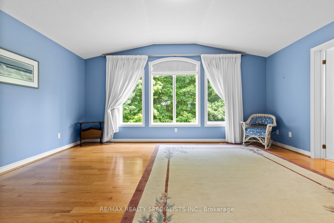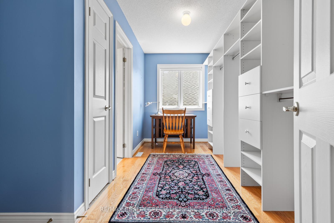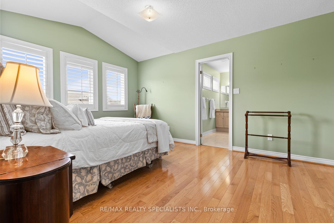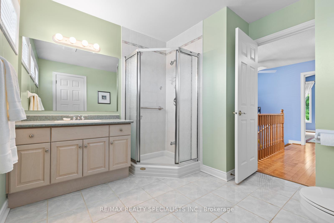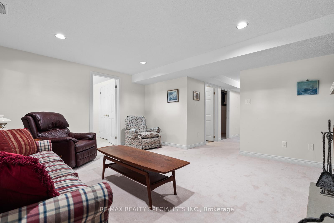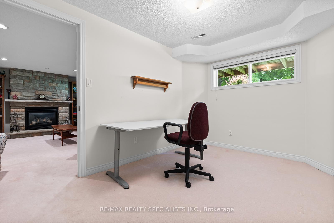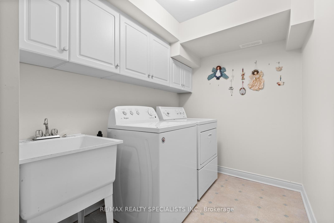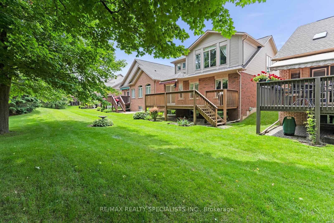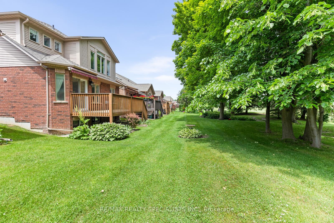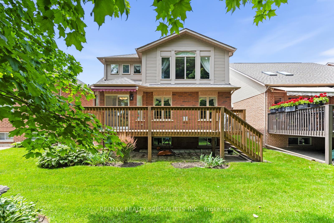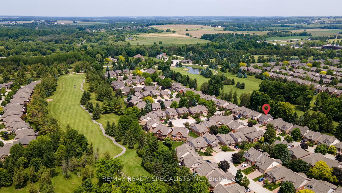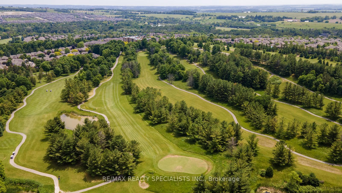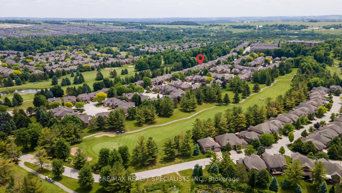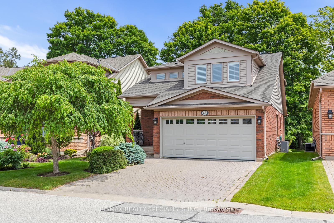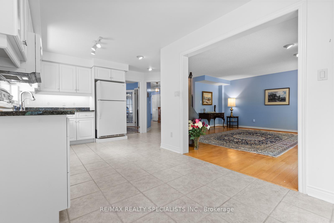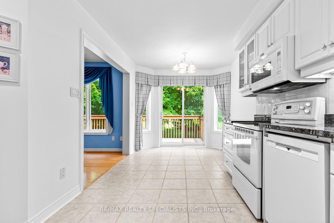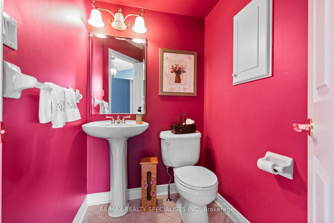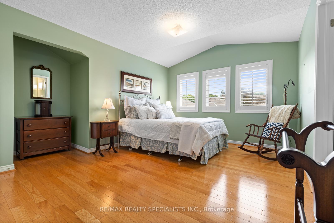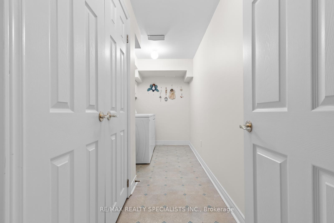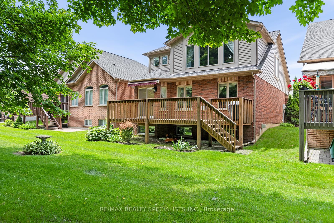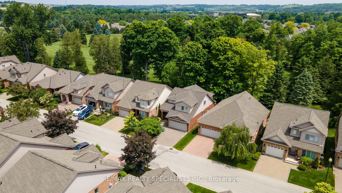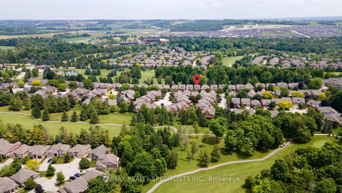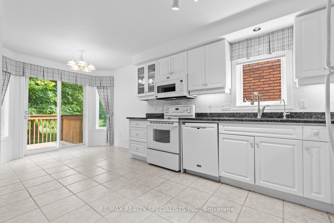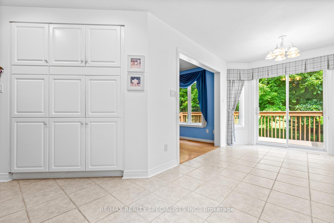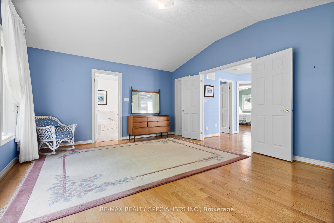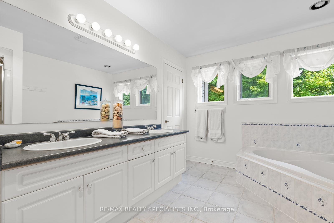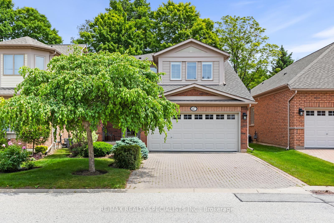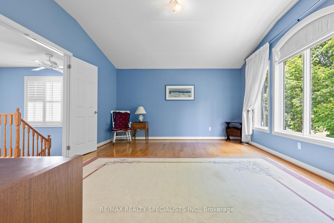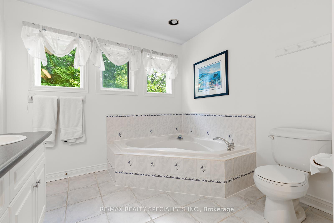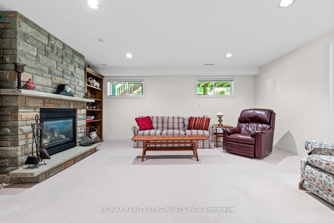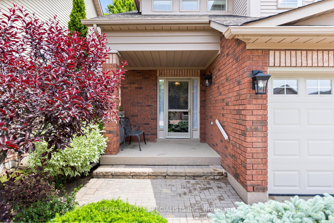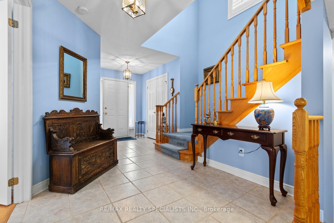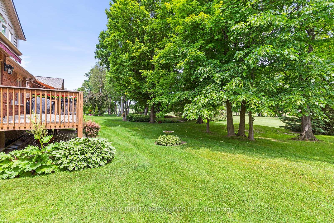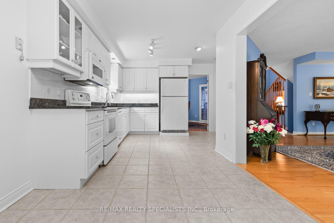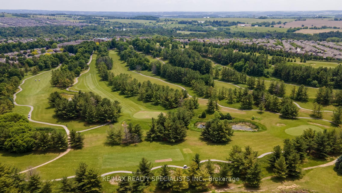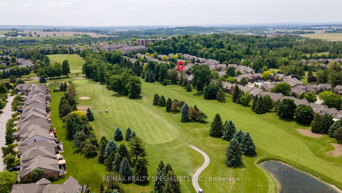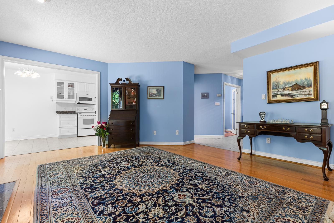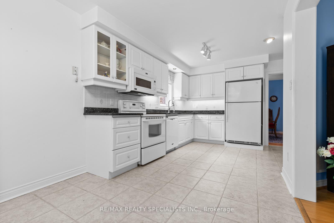$789,900
Available - For Sale
Listing ID: N12229259
47 Sunset Boul , New Tecumseth, L9R 1Y8, Simcoe
| Welcome To The Community Of Briar Hill Just Outside Of Alliston. An Adult-Lifestyle Condominium Community With A Resort-Living Feel Complete With Golf Course, Recreation Centre, Restaurants, Shopping, Walking Trails, Nottawasaga Resort And Alliston's Historic Downtown Core, All Nearby. Enjoy Peace Of Mind With A Maintenance-Free Lifestyle, A Real Sense Of Community Amongst Nature, Walking Trails, And Outdoor Living. Is One Of The Larger The 'Michelangelo' Model Is One Of The Larger Models Available At 1880sf In Briar Hill For This Phase. It Features A Large Spacious Main Floor Living Room With Fireplace Overlooking The Golf Course. A Kitchen And Breakfast Area With Walk-Out To Beautiful Elevated Deck - Perfect For Your Morning Coffee Or BBQ'ing. A Formal Dining Room For Family Gatherings, Main Floor Powder Room And Direct Access To The Double Car Garage. The Upper Level Features A Large Primary Bedroom With 4 Piece Ensuite Bath And Connects To A Den That Has Been Converted To A Walk-In Closet. An Additional Bedroom With 3 Piece Ensuite Is Perfect For Family Or Guests. The Finished Basement Has A Large Recreation Room With Brick Fireplace. A 3rd Bedroom, 3 Piece Bath And Laundry Area Completes The Fully Finished Lower Level. Enjoy 36 Holes Of Golf At Nottawasaga At A Reduced Annual Rate. |
| Price | $789,900 |
| Taxes: | $5117.00 |
| Occupancy: | Vacant |
| Address: | 47 Sunset Boul , New Tecumseth, L9R 1Y8, Simcoe |
| Postal Code: | L9R 1Y8 |
| Province/State: | Simcoe |
| Directions/Cross Streets: | HWY 89 and CW Leach |
| Level/Floor | Room | Length(ft) | Width(ft) | Descriptions | |
| Room 1 | Main | Living Ro | 16.99 | 14.01 | Hardwood Floor, Fireplace |
| Room 2 | Main | Dining Ro | 14.01 | 10 | Hardwood Floor, Formal Rm |
| Room 3 | Main | Kitchen | 9.84 | 9.02 | Ceramic Floor |
| Room 4 | Main | Breakfast | 10.36 | 9.02 | Ceramic Floor, W/O To Deck |
| Room 5 | Second | Primary B | 14.99 | 14.01 | 4 Pc Ensuite, Hardwood Floor |
| Room 6 | Second | Bedroom 2 | 14.01 | 11.74 | 3 Pc Ensuite, Hardwood Floor |
| Room 7 | Second | Den | 13.28 | 9.02 | Built-in Speakers, Hardwood Floor |
| Room 8 | Basement | Recreatio | Fireplace | ||
| Room 9 | Basement | Bedroom 3 |
| Washroom Type | No. of Pieces | Level |
| Washroom Type 1 | 4 | Second |
| Washroom Type 2 | 3 | Second |
| Washroom Type 3 | 3 | Basement |
| Washroom Type 4 | 2 | Main |
| Washroom Type 5 | 0 |
| Total Area: | 0.00 |
| Washrooms: | 4 |
| Heat Type: | Forced Air |
| Central Air Conditioning: | Central Air |
$
%
Years
This calculator is for demonstration purposes only. Always consult a professional
financial advisor before making personal financial decisions.
| Although the information displayed is believed to be accurate, no warranties or representations are made of any kind. |
| RE/MAX REALTY SPECIALISTS INC. |
|
|

Shawn Syed, AMP
Broker
Dir:
416-786-7848
Bus:
(416) 494-7653
Fax:
1 866 229 3159
| Virtual Tour | Book Showing | Email a Friend |
Jump To:
At a Glance:
| Type: | Com - Detached Condo |
| Area: | Simcoe |
| Municipality: | New Tecumseth |
| Neighbourhood: | Alliston |
| Style: | 2-Storey |
| Tax: | $5,117 |
| Maintenance Fee: | $615 |
| Beds: | 2+1 |
| Baths: | 4 |
| Fireplace: | Y |
Locatin Map:
Payment Calculator:

