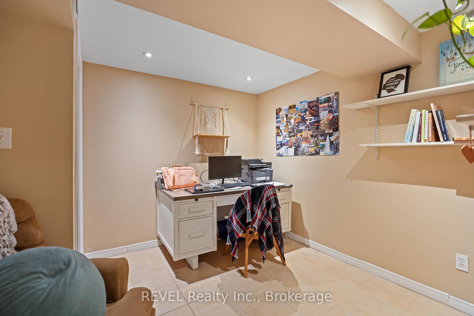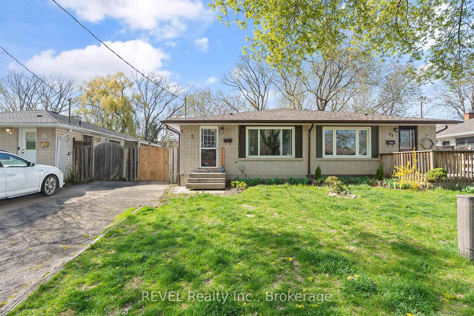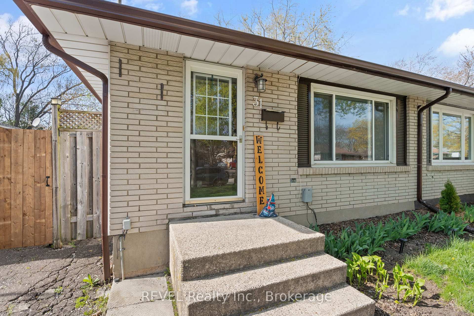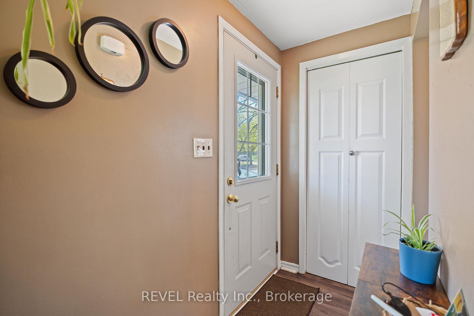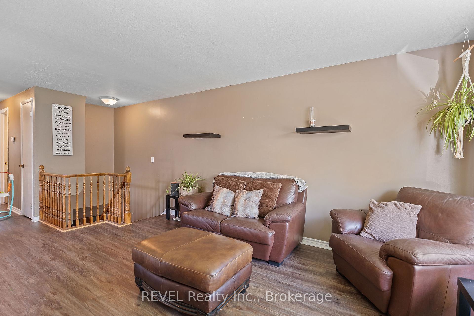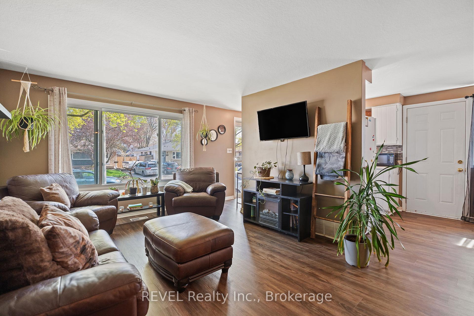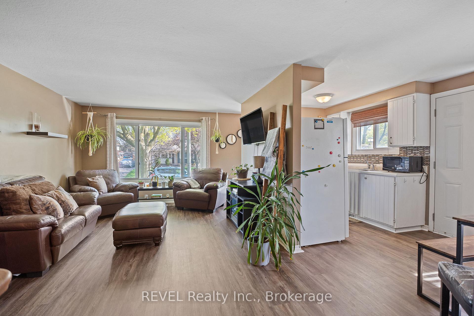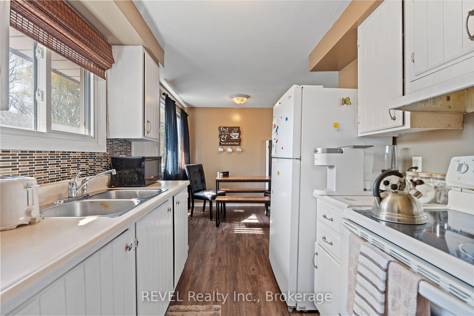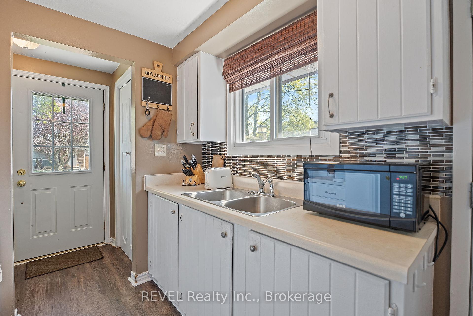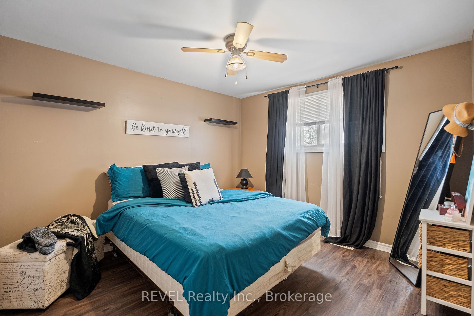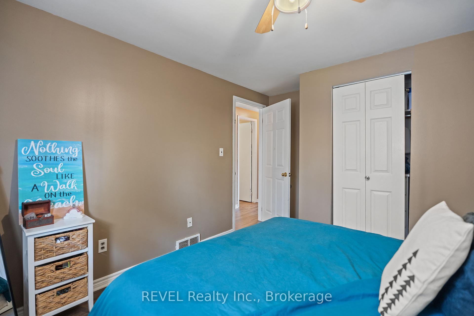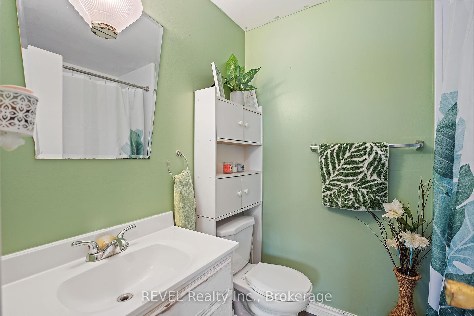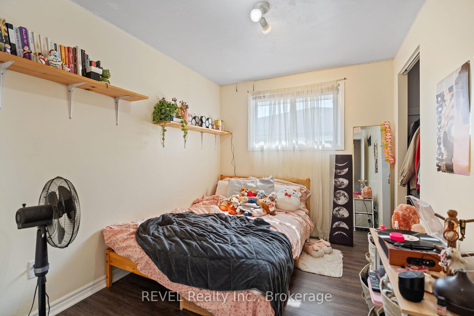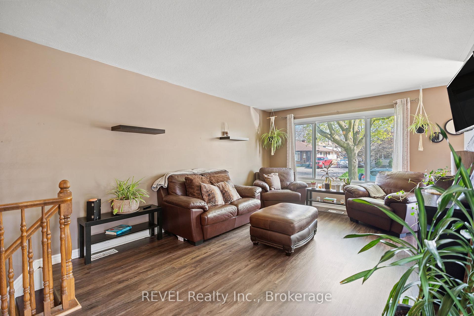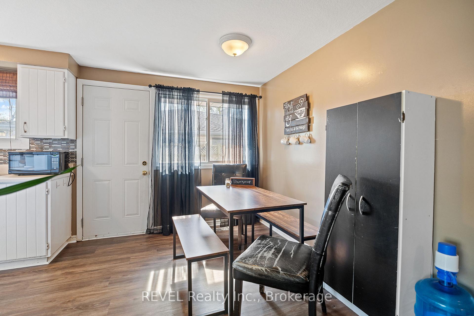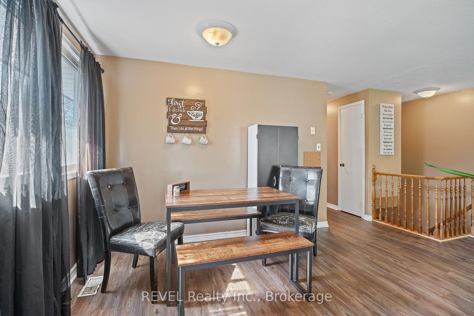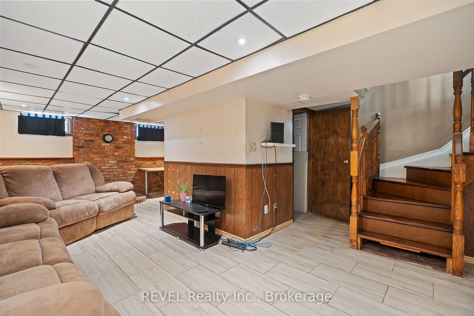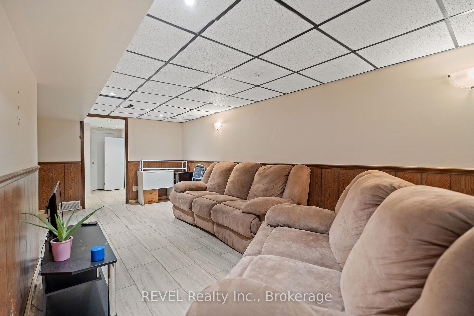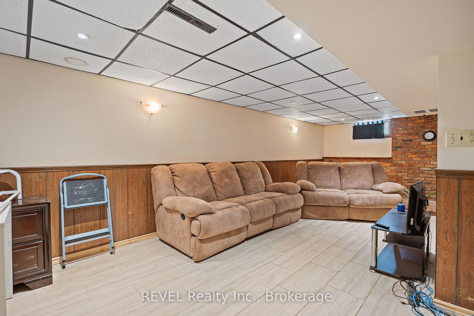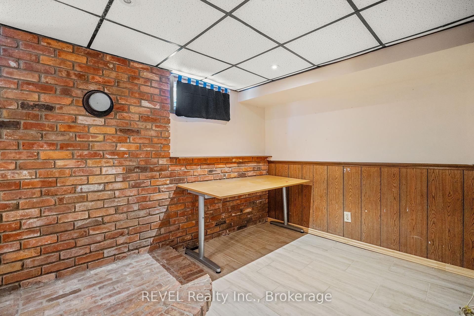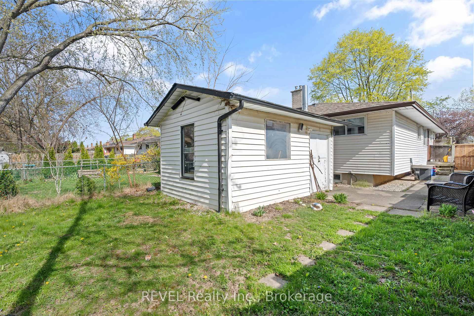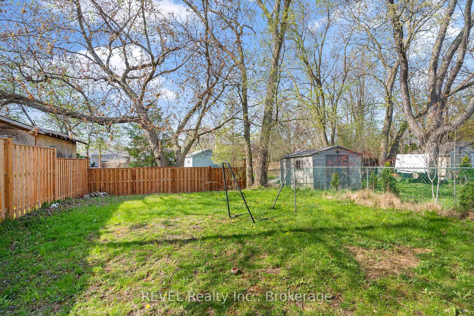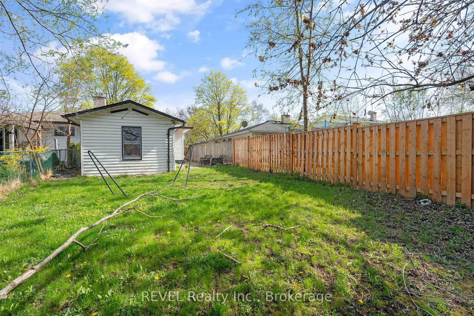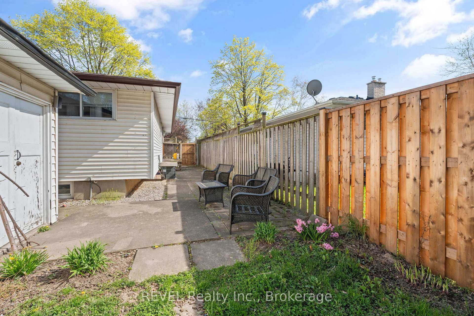$465,000
Available - For Sale
Listing ID: X12127110
31 Louis Aven , St. Catharines, L2M 2N4, Niagara
| Welcome to 31 Louis: a move-In ready gem in a fantastic St. Catharines neighbourhood! Nestled in a mature, sought-after area of St. Catharines, this charming home offers 3 spacious bedrooms plus a den and a modern 4-piece bath on the main floor, complete with brand-new luxury vinyl plank flooring (2025). The bright and airy living/dining area is perfect for relaxing or entertaining.The fully finished basement expands your living space with stylish tile flooring, a generous rec room, a versatile den, a 3-piece bath, and a functional laundry area with a laundry tub. Enjoy peace of mind with recent updates including eavestroughs (2020), a new back fence (2023), and a brand-new gate (2025), all enhancing the fully fenced backyard.Located close to schools, shopping, transit, and all amenities, 31 Louis combines comfort, convenience, and modern updates in one of St. Catharines most established neighbourhoods. Don't miss out on this move-in ready opportunity! |
| Price | $465,000 |
| Taxes: | $2927.00 |
| Assessment Year: | 2024 |
| Occupancy: | Owner |
| Address: | 31 Louis Aven , St. Catharines, L2M 2N4, Niagara |
| Directions/Cross Streets: | Bunting Road |
| Rooms: | 6 |
| Rooms +: | 3 |
| Bedrooms: | 3 |
| Bedrooms +: | 0 |
| Family Room: | F |
| Basement: | Finished |
| Level/Floor | Room | Length(ft) | Width(ft) | Descriptions | |
| Room 1 | Lower | Den | 8.95 | 9.48 | |
| Room 2 | Lower | Utility R | 6.79 | 5.44 | |
| Room 3 | Lower | Laundry | 2.95 | 6.69 | |
| Room 4 | Lower | Recreatio | 16.07 | 25.06 | |
| Room 5 | Main | Primary B | 10.07 | 13.28 | |
| Room 6 | Main | Bedroom | 8.4 | 9.54 | |
| Room 7 | Main | Bedroom | 10.07 | 7.97 | |
| Room 8 | Main | Dining Ro | 7.45 | 8.46 | |
| Room 9 | Main | Kitchen | 7.45 | 6.63 | |
| Room 10 | Main | Living Ro | 11.02 | 18.96 |
| Washroom Type | No. of Pieces | Level |
| Washroom Type 1 | 3 | Lower |
| Washroom Type 2 | 4 | Main |
| Washroom Type 3 | 0 | |
| Washroom Type 4 | 0 | |
| Washroom Type 5 | 0 |
| Total Area: | 0.00 |
| Property Type: | Semi-Detached |
| Style: | Bungalow |
| Exterior: | Brick Front, Vinyl Siding |
| Garage Type: | None |
| (Parking/)Drive: | Private |
| Drive Parking Spaces: | 2 |
| Park #1 | |
| Parking Type: | Private |
| Park #2 | |
| Parking Type: | Private |
| Pool: | None |
| Other Structures: | Garden Shed |
| Approximatly Square Footage: | 700-1100 |
| Property Features: | Park, Place Of Worship |
| CAC Included: | N |
| Water Included: | N |
| Cabel TV Included: | N |
| Common Elements Included: | N |
| Heat Included: | N |
| Parking Included: | N |
| Condo Tax Included: | N |
| Building Insurance Included: | N |
| Fireplace/Stove: | N |
| Heat Type: | Forced Air |
| Central Air Conditioning: | Central Air |
| Central Vac: | N |
| Laundry Level: | Syste |
| Ensuite Laundry: | F |
| Sewers: | Sewer |
$
%
Years
This calculator is for demonstration purposes only. Always consult a professional
financial advisor before making personal financial decisions.
| Although the information displayed is believed to be accurate, no warranties or representations are made of any kind. |
| REVEL Realty Inc., Brokerage |
|
|

Shawn Syed, AMP
Broker
Dir:
416-786-7848
Bus:
(416) 494-7653
Fax:
1 866 229 3159
| Book Showing | Email a Friend |
Jump To:
At a Glance:
| Type: | Freehold - Semi-Detached |
| Area: | Niagara |
| Municipality: | St. Catharines |
| Neighbourhood: | 441 - Bunting/Linwell |
| Style: | Bungalow |
| Tax: | $2,927 |
| Beds: | 3 |
| Baths: | 2 |
| Fireplace: | N |
| Pool: | None |
Locatin Map:
Payment Calculator:

