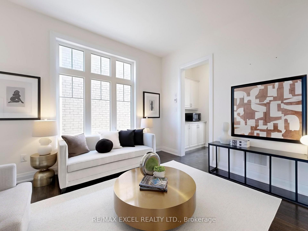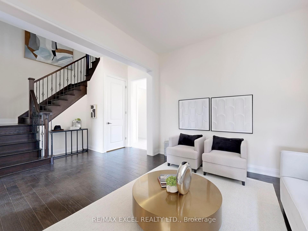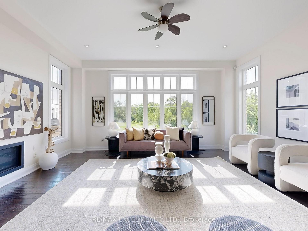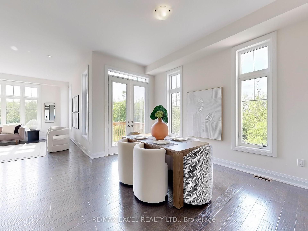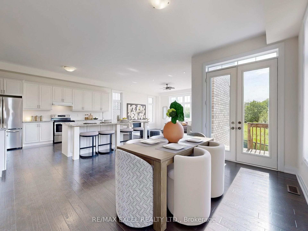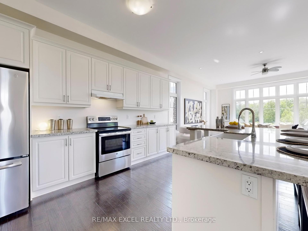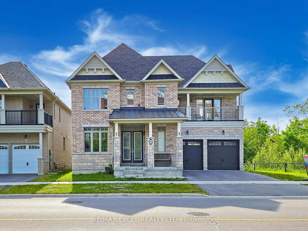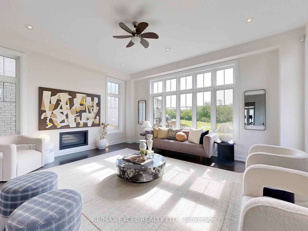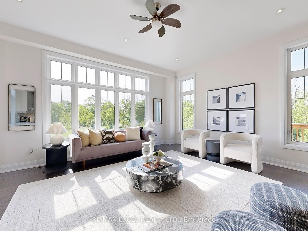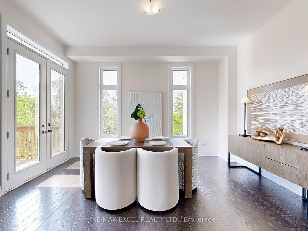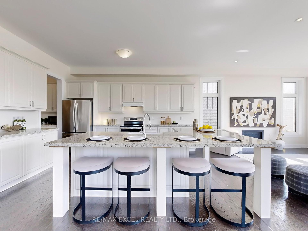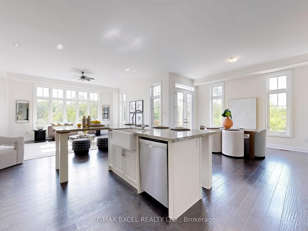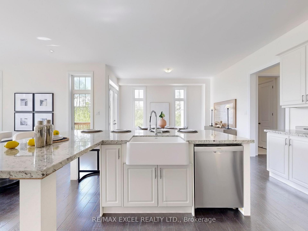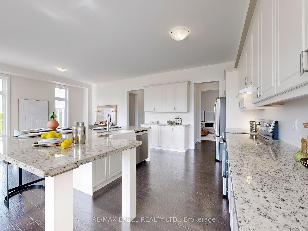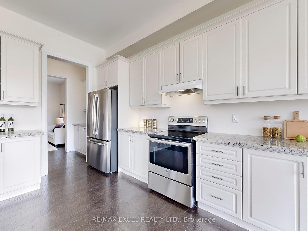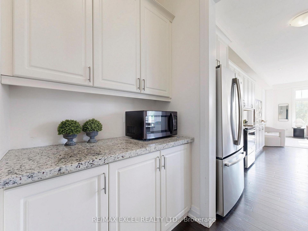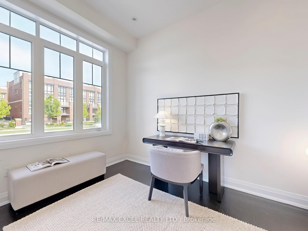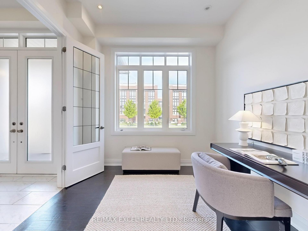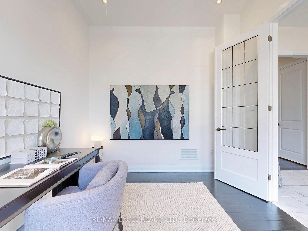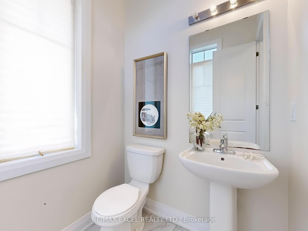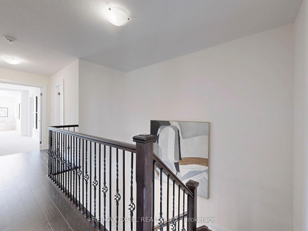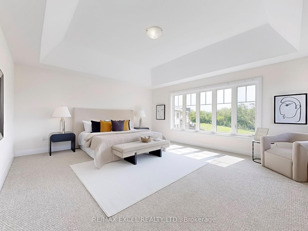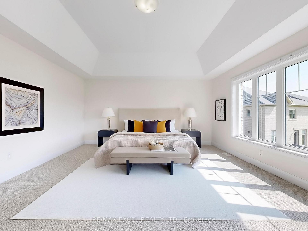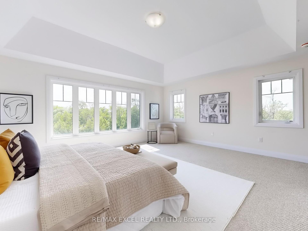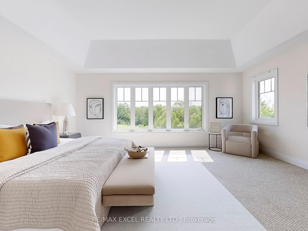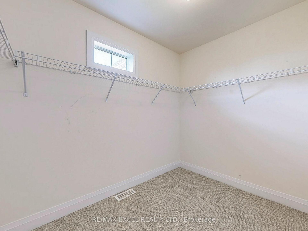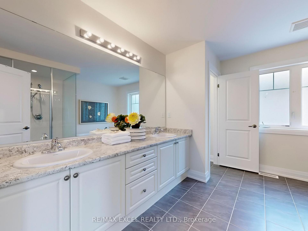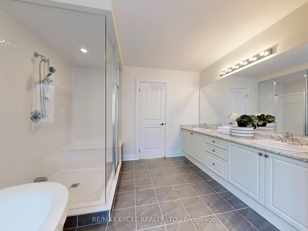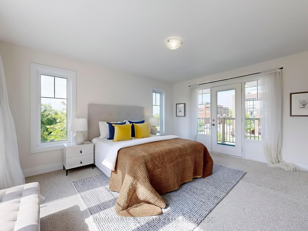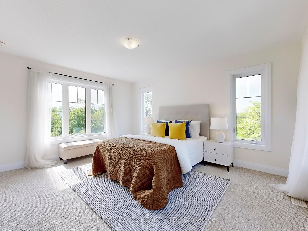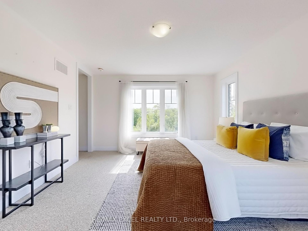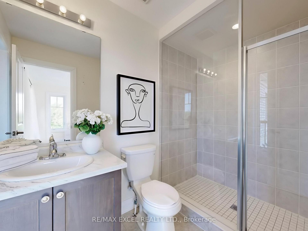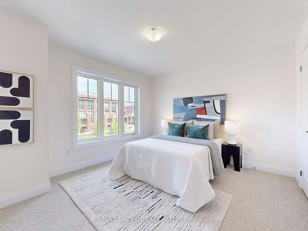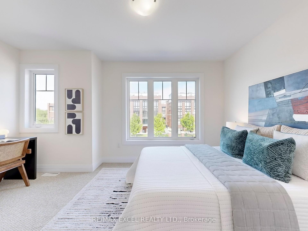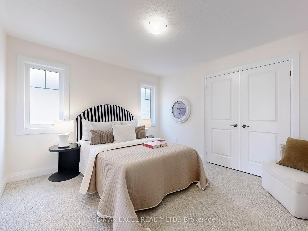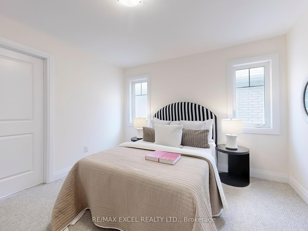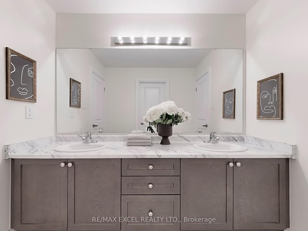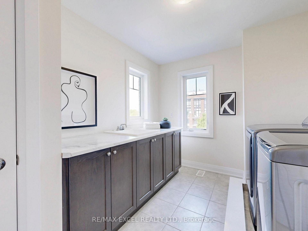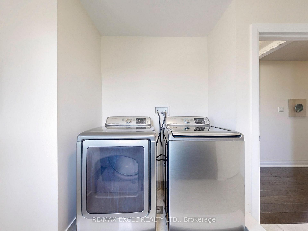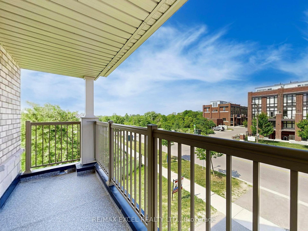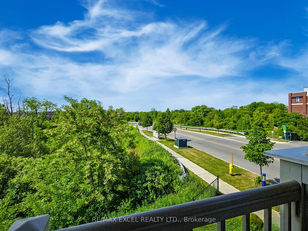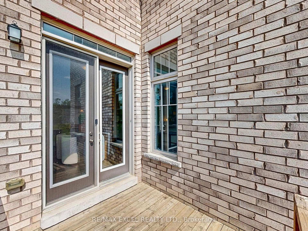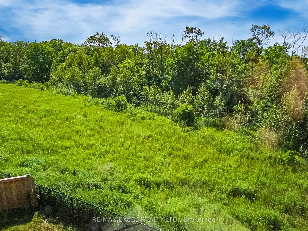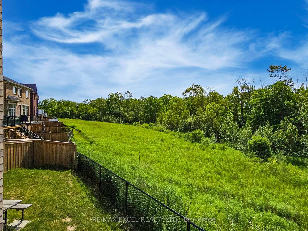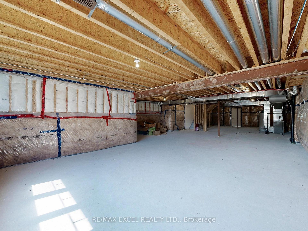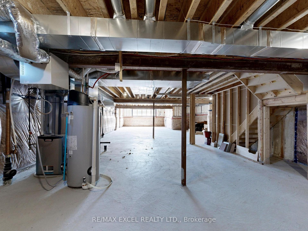$1,980,000
Available - For Sale
Listing ID: N12235736
192 Baker Hill Boul , Whitchurch-Stouffville, L4A 0W5, York
| Gorgeous Upgraded Detached House w/ 3,335 Sq Ft Above Grade**Additional Library/Office Rm on Main for Home Office Work**Double Ensuite & Semi-Ensuite on 2nd Fl for Privacy and Conveniency**Bright Premium Corner Lot with Beautiful Ravine View for Family Enjoyment**Rarely Found 10 Ceiling on Main & Master Bedrm**Hardwood Flooring on Main Fl, Staircase and 2nd Fl Hallway**Smooth Ceiling Thru-out**Open Concept Kitchen/Family Rm/Dining Rm with Large Window facing Beautiful Ravine**Modern Kitchen with Stainless Steel Appliances, Granite CounterTop and Lots of Cabinet for Storage**Additional Pantry Area and Pantry Rm for Family Use**Super Large L-Shaped Island with Sink, Electrical Outlet, Eat-In Area**Combined Dining/Breakfast Area with Walk-Out to Deck**2nd Fl Laundry Rm for Conveniency**Spacious Unobstructed Basement with A Good Portion Above-Grade for future expansion (Home Theater/Gym/Entertainment/In-Law Suite)** Super Convenient Location**Next to HW48, Spring Lakes Golf Club, Main St (Longos/Metro/NoFrills Supermarket, Starbuck/Tim Horton/McDonalds, Goodlife Fitness, Restaurants, Banks, etc), Walmart/CanadianTire/Dollarama/Winners**HW 404 and 407 and the Stouffville GO Station |
| Price | $1,980,000 |
| Taxes: | $8291.00 |
| Occupancy: | Vacant |
| Address: | 192 Baker Hill Boul , Whitchurch-Stouffville, L4A 0W5, York |
| Directions/Cross Streets: | Millard St / Baker Hill Blvd. |
| Rooms: | 11 |
| Bedrooms: | 4 |
| Bedrooms +: | 0 |
| Family Room: | T |
| Basement: | Full |
| Level/Floor | Room | Length(ft) | Width(ft) | Descriptions | |
| Room 1 | Main | Foyer | 9.51 | 7.12 | Double Doors, Ceramic Floor |
| Room 2 | Main | Office | 11.32 | 9.61 | Hardwood Floor, Large Window, French Doors |
| Room 3 | Main | Living Ro | 16.1 | 12.6 | Hardwood Floor, Large Window, Open Concept |
| Room 4 | Main | Dining Ro | 14.3 | 9.58 | Hardwood Floor, W/O To Deck, Overlooks Ravine |
| Room 5 | Main | Family Ro | 18.24 | 15.91 | Hardwood Floor, Open Concept, Overlooks Ravine |
| Room 6 | Main | Kitchen | 15.19 | 11.05 | Centre Island, Granite Counters, Overlooks Ravine |
| Room 7 | Second | Primary B | 18.17 | 15.71 | 6 Pc Ensuite, His and Hers Closets, Overlooks Ravine |
| Room 8 | Second | Bedroom 2 | 14.96 | 12.76 | 4 Pc Ensuite, W/O To Balcony, Overlooks Ravine |
| Room 9 | Second | Bedroom 3 | 11.94 | 11.41 | Semi Ensuite, Large Window, Closet |
| Room 10 | Second | Bedroom 4 | 14.33 | 11.25 | Semi Ensuite, Large Window, Closet Organizers |
| Room 11 | Second | Laundry | 11.25 | 8.46 | Closet, Large Window |
| Washroom Type | No. of Pieces | Level |
| Washroom Type 1 | 2 | Main |
| Washroom Type 2 | 6 | Second |
| Washroom Type 3 | 5 | Second |
| Washroom Type 4 | 4 | Second |
| Washroom Type 5 | 0 |
| Total Area: | 0.00 |
| Approximatly Age: | 6-15 |
| Property Type: | Detached |
| Style: | 2-Storey |
| Exterior: | Brick |
| Garage Type: | Attached |
| (Parking/)Drive: | Private |
| Drive Parking Spaces: | 2 |
| Park #1 | |
| Parking Type: | Private |
| Park #2 | |
| Parking Type: | Private |
| Pool: | None |
| Approximatly Age: | 6-15 |
| Approximatly Square Footage: | 3000-3500 |
| Property Features: | Clear View, Fenced Yard |
| CAC Included: | N |
| Water Included: | N |
| Cabel TV Included: | N |
| Common Elements Included: | N |
| Heat Included: | N |
| Parking Included: | N |
| Condo Tax Included: | N |
| Building Insurance Included: | N |
| Fireplace/Stove: | Y |
| Heat Type: | Forced Air |
| Central Air Conditioning: | Central Air |
| Central Vac: | N |
| Laundry Level: | Syste |
| Ensuite Laundry: | F |
| Elevator Lift: | False |
| Sewers: | Sewer |
| Utilities-Hydro: | Y |
$
%
Years
This calculator is for demonstration purposes only. Always consult a professional
financial advisor before making personal financial decisions.
| Although the information displayed is believed to be accurate, no warranties or representations are made of any kind. |
| RE/MAX EXCEL REALTY LTD. |
|
|

Shawn Syed, AMP
Broker
Dir:
416-786-7848
Bus:
(416) 494-7653
Fax:
1 866 229 3159
| Virtual Tour | Book Showing | Email a Friend |
Jump To:
At a Glance:
| Type: | Freehold - Detached |
| Area: | York |
| Municipality: | Whitchurch-Stouffville |
| Neighbourhood: | Stouffville |
| Style: | 2-Storey |
| Approximate Age: | 6-15 |
| Tax: | $8,291 |
| Beds: | 4 |
| Baths: | 4 |
| Fireplace: | Y |
| Pool: | None |
Locatin Map:
Payment Calculator:

