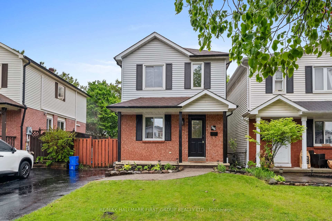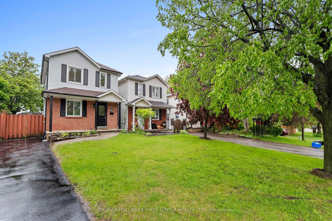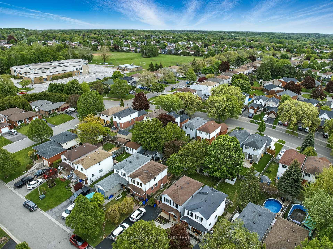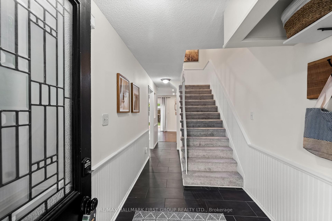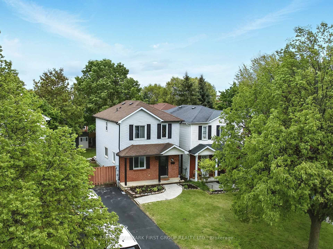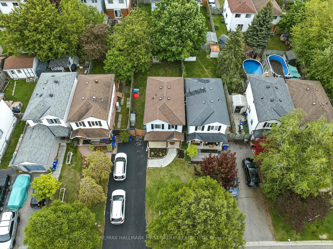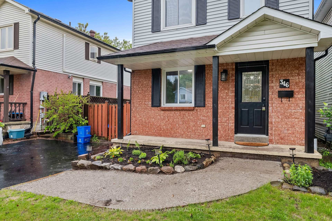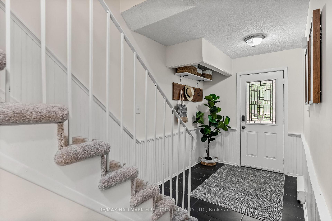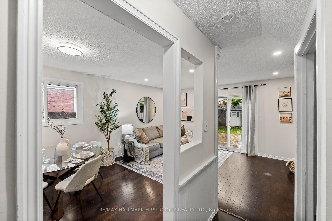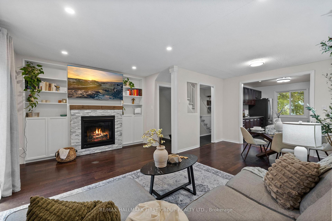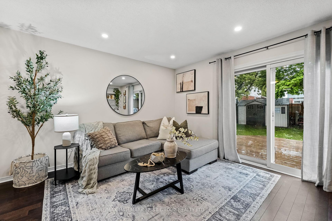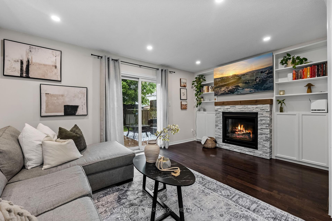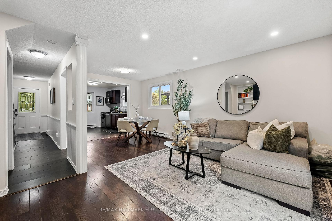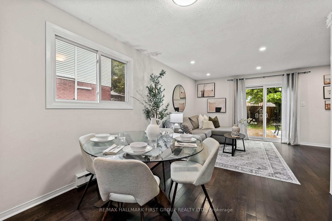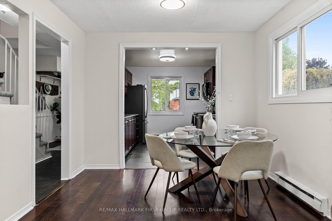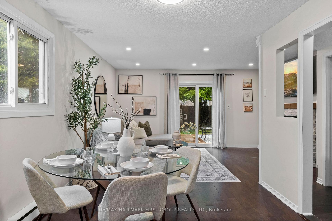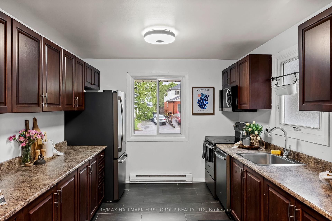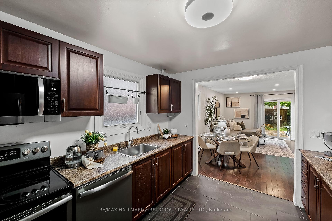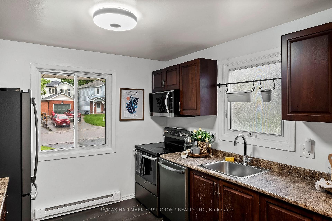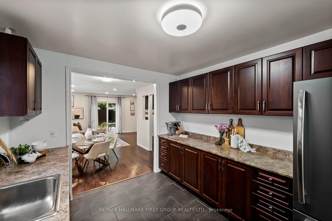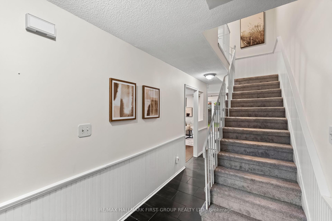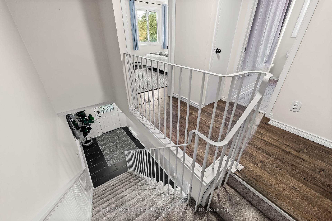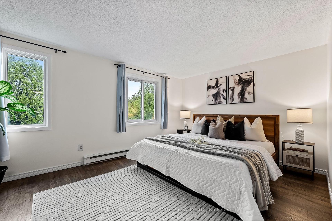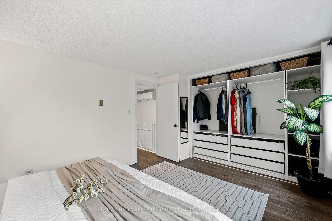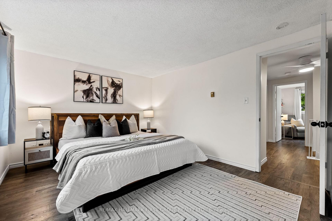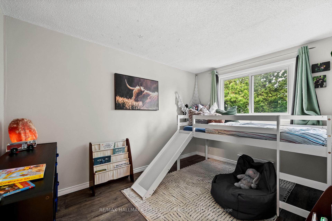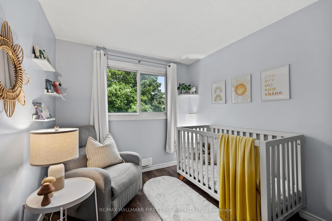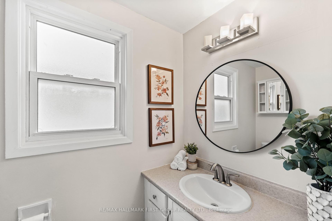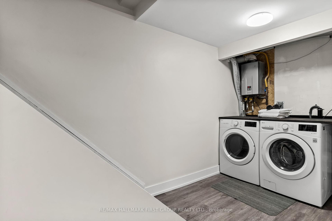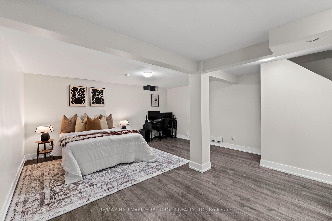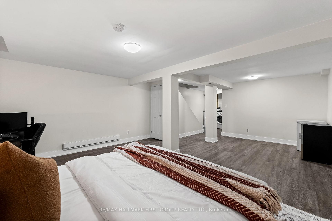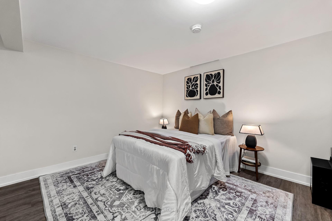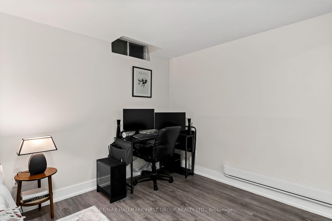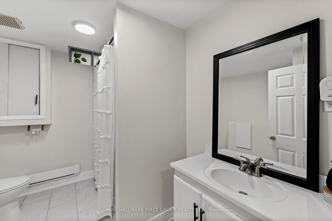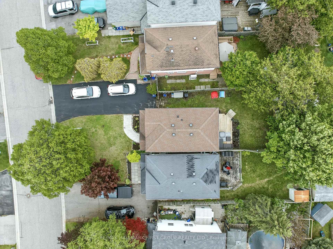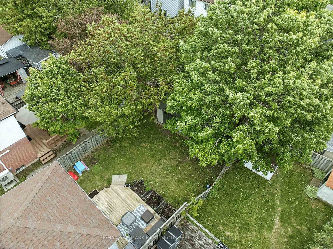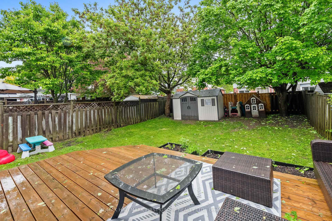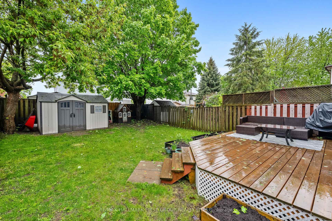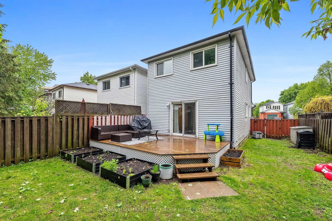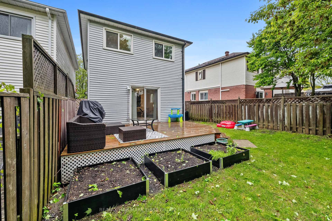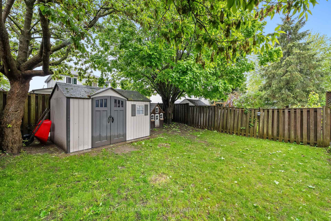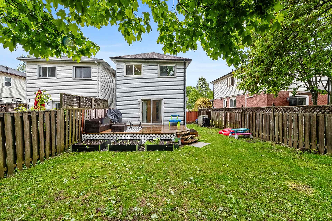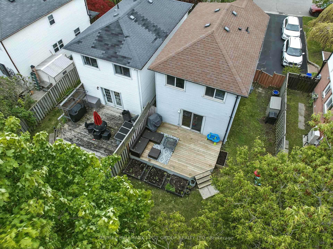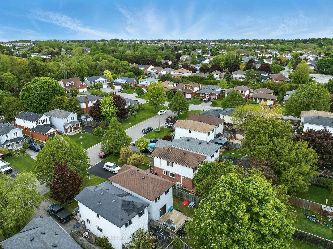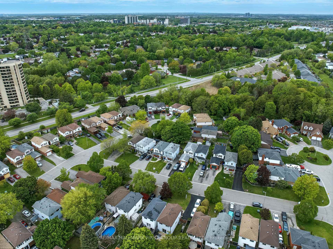$699,900
Available - For Sale
Listing ID: E12208174
346 Trailridge Cres , Oshawa, L1K 1Y5, Durham
| Not all trails lead to something good but this one leads to something great. Welcome to 346 Trailridge Crescent in Oshawa, the home you've been waiting for. Perfectly placed on a quiet street in the sought-after Pinecrest community, this 3-bedroom, 2-bathroom home checks all the boxes. Its prime location puts you close to everything you need and want. Walk or drive to popular grocery stores, trendy restaurants, Harmony Creek Trail, and the highly rated Attersley Park. Pinecrest Public School is just steps away, making morning routines a breeze and giving families one more reason to fall in love. Step inside to a beautifully laid-out main floor. The spacious kitchen offers tile floors, stainless steel appliances, and ample cabinet storage. Just steps away, the bright dining room features hardwood floors and a large window perfect for Saturday breakfast or your next holiday meal. The showstopper? A stunning living room with a brand new gas fireplace (24), built-in shelving, pot lights, hardwood flooring, and a walk-out to the backyard. Whether its a quiet night in or a cozy evening with loved ones, this space delivers. Upstairs, you'll find three bright bedrooms with vinyl flooring, great storage, and the first of two 4-piece bathrooms. On your way down, you'll notice your new ductless A/C unit, your own touch of smart home comfort. The finished basement (23) includes your laundry area, a newly renovated second 4-piece bathroom, and a versatile space perfect as a rec room or guest suite.Outside, the backyard is ready for summer grill on the updated deck (21), soak up the sun, and enjoy your own private oasis. Welcome home. |
| Price | $699,900 |
| Taxes: | $3922.97 |
| Occupancy: | Owner |
| Address: | 346 Trailridge Cres , Oshawa, L1K 1Y5, Durham |
| Directions/Cross Streets: | Wilson Rd N & Rossland Rd E |
| Rooms: | 6 |
| Rooms +: | 1 |
| Bedrooms: | 3 |
| Bedrooms +: | 0 |
| Family Room: | F |
| Basement: | Finished |
| Level/Floor | Room | Length(ft) | Width(ft) | Descriptions | |
| Room 1 | Main | Kitchen | 10.92 | 10.04 | Stainless Steel Appl, Combined w/Dining, Overlooks Frontyard |
| Room 2 | Main | Dining Ro | 8.63 | 10.04 | Hardwood Floor, Combined w/Living, Large Window |
| Room 3 | Main | Living Ro | 10.53 | 16.14 | Gas Fireplace, B/I Shelves, Walk-Out |
| Room 4 | Second | Primary B | 10.99 | 14.66 | Vinyl Floor, Closet, Window |
| Room 5 | Second | Bedroom 2 | 11.81 | 8.33 | Vinyl Floor, Closet, Window |
| Room 6 | Second | Bedroom 3 | 8.33 | 8.33 | Vinyl Floor, Closet, Window |
| Room 7 | Basement | Recreatio | 21.81 | 15.88 | Laminate, Combined w/Laundry, Window |
| Washroom Type | No. of Pieces | Level |
| Washroom Type 1 | 4 | Second |
| Washroom Type 2 | 4 | Basement |
| Washroom Type 3 | 0 | |
| Washroom Type 4 | 0 | |
| Washroom Type 5 | 0 |
| Total Area: | 0.00 |
| Approximatly Age: | 31-50 |
| Property Type: | Link |
| Style: | 2-Storey |
| Exterior: | Brick, Vinyl Siding |
| Garage Type: | None |
| (Parking/)Drive: | Available |
| Drive Parking Spaces: | 3 |
| Park #1 | |
| Parking Type: | Available |
| Park #2 | |
| Parking Type: | Available |
| Pool: | None |
| Other Structures: | Garden Shed |
| Approximatly Age: | 31-50 |
| Approximatly Square Footage: | 1100-1500 |
| Property Features: | Public Trans, School |
| CAC Included: | N |
| Water Included: | N |
| Cabel TV Included: | N |
| Common Elements Included: | N |
| Heat Included: | N |
| Parking Included: | N |
| Condo Tax Included: | N |
| Building Insurance Included: | N |
| Fireplace/Stove: | Y |
| Heat Type: | Baseboard |
| Central Air Conditioning: | Wall Unit(s |
| Central Vac: | N |
| Laundry Level: | Syste |
| Ensuite Laundry: | F |
| Sewers: | Sewer |
| Utilities-Cable: | A |
| Utilities-Hydro: | Y |
$
%
Years
This calculator is for demonstration purposes only. Always consult a professional
financial advisor before making personal financial decisions.
| Although the information displayed is believed to be accurate, no warranties or representations are made of any kind. |
| RE/MAX HALLMARK FIRST GROUP REALTY LTD. |
|
|

Shawn Syed, AMP
Broker
Dir:
416-786-7848
Bus:
(416) 494-7653
Fax:
1 866 229 3159
| Book Showing | Email a Friend |
Jump To:
At a Glance:
| Type: | Freehold - Link |
| Area: | Durham |
| Municipality: | Oshawa |
| Neighbourhood: | Pinecrest |
| Style: | 2-Storey |
| Approximate Age: | 31-50 |
| Tax: | $3,922.97 |
| Beds: | 3 |
| Baths: | 2 |
| Fireplace: | Y |
| Pool: | None |
Locatin Map:
Payment Calculator:

