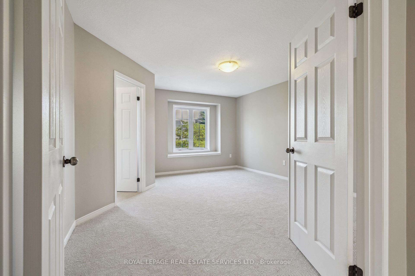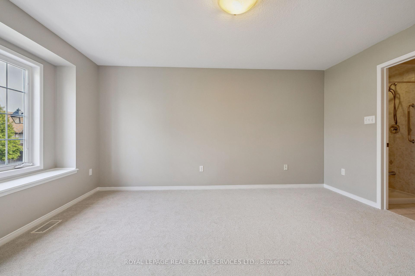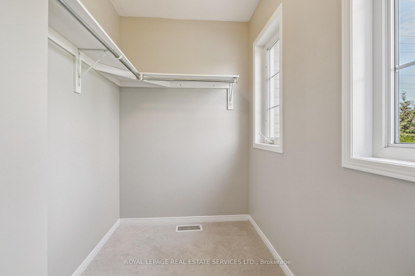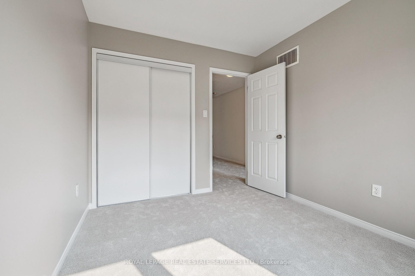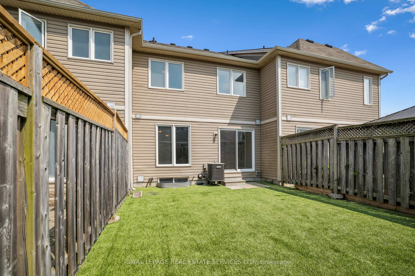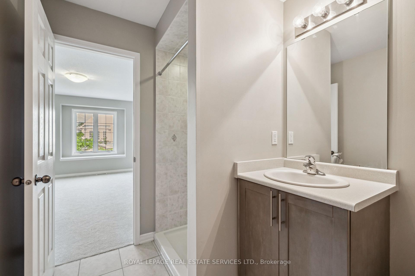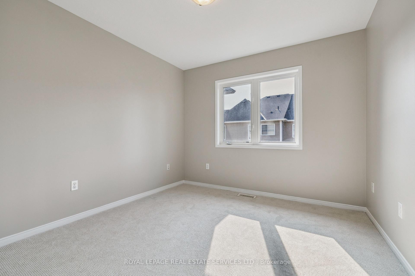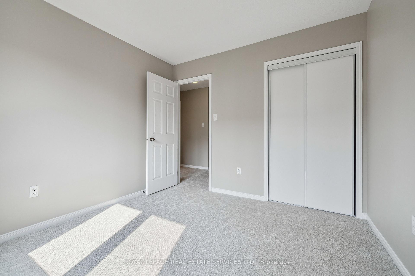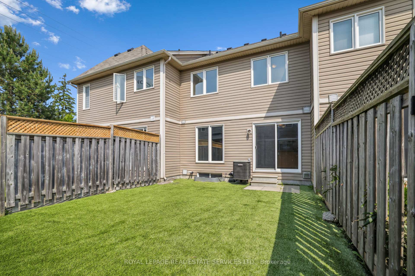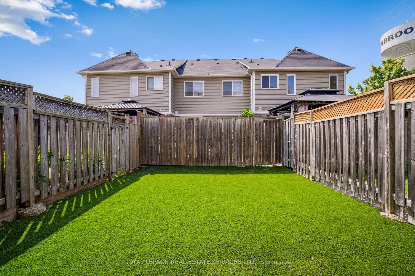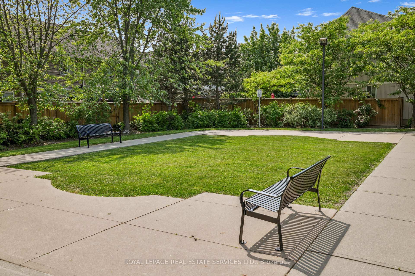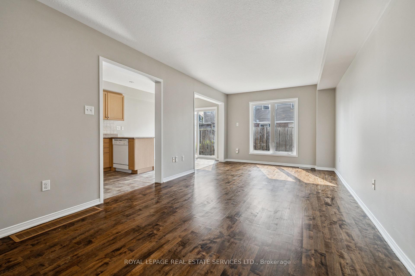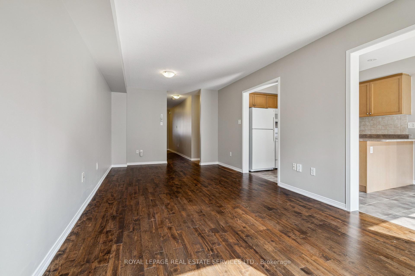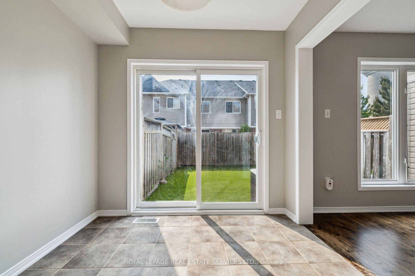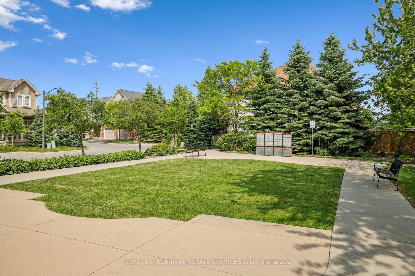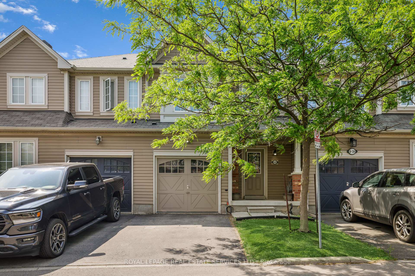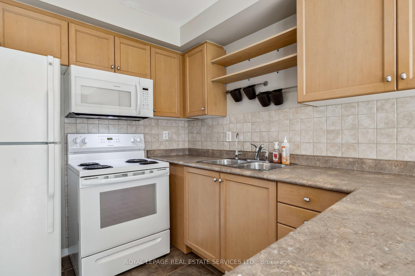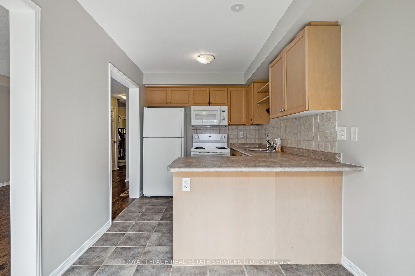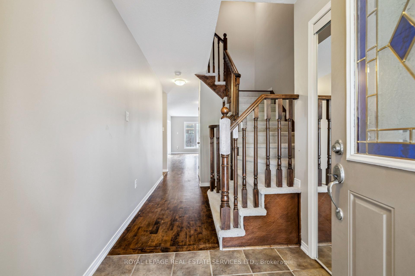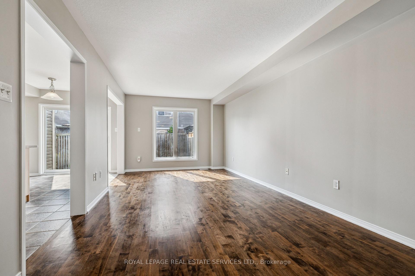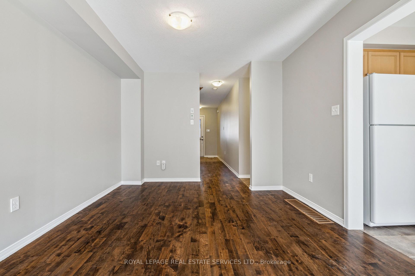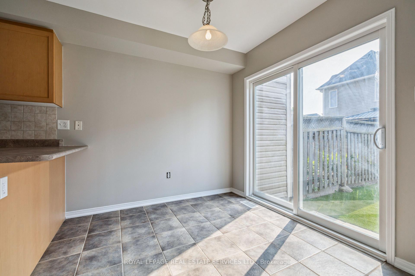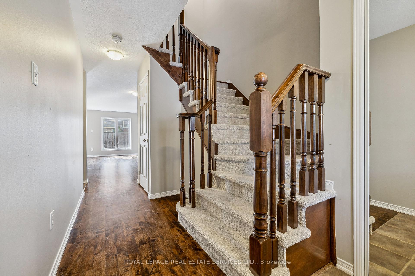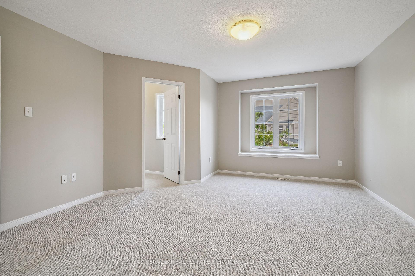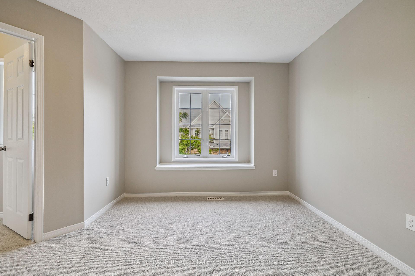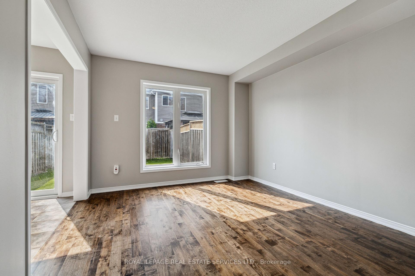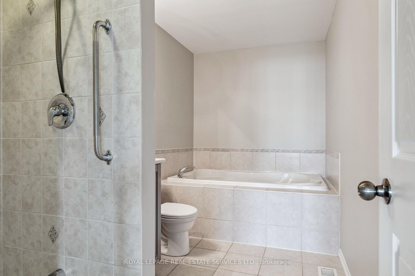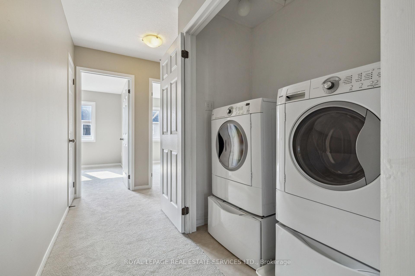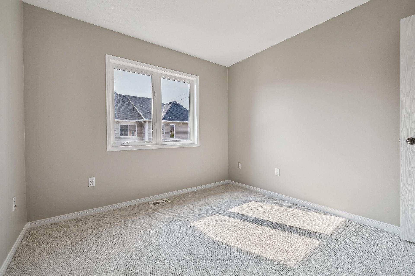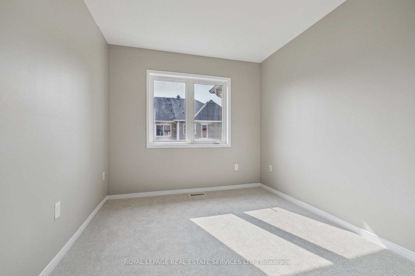$669,900
Available - For Sale
Listing ID: X12223251
8 Bradley Aven , Hamilton, L0R 1C0, Hamilton
| Welcome to this beautifully maintained 3-bedroom freehold townhouse, ideally situated on a quiet, dead-end laneway across from the Fairgrounds Community Park. With low road fees and walking distance to schools, shops, and everyday amenities, this home offers an exceptional blend of comfort, convenience, and community living. Inside, you will discover a freshly painted interior (June 2025) with sanded hardwood floors on the main level (June 2025) and brand-new carpet on the stairs and second floor (June 2025). The low-maintenance artificial turf in both the front and backyard provides year-round greenery with no upkeep, while the fully fenced yard ensures privacy and a safe play space for children or pets. The bright and functional layout features a second-floor laundry, three spacious bedrooms, and a primary suite with a walk-in closet and a 4-piece ensuite complete with a soaker tub and a separate shower. Direct access from the garage to the home adds everyday convenience. Located on a private road with a charming parquette steps away, and situated directly across from the park and a nearby school, this home offers a fantastic opportunity for families, first-time buyers, or anyone seeking a peaceful, community-oriented lifestyle. Enjoy summer family fun right outside your door. This is one you won't want to miss! |
| Price | $669,900 |
| Taxes: | $4542.00 |
| Assessment Year: | 2025 |
| Occupancy: | Vacant |
| Address: | 8 Bradley Aven , Hamilton, L0R 1C0, Hamilton |
| Acreage: | < .50 |
| Directions/Cross Streets: | Binbrook Rd- Bradley Ave |
| Rooms: | 6 |
| Bedrooms: | 3 |
| Bedrooms +: | 0 |
| Family Room: | F |
| Basement: | Full, Unfinished |
| Level/Floor | Room | Length(ft) | Width(ft) | Descriptions | |
| Room 1 | Main | Living Ro | 22.27 | 10.56 | Hardwood Floor, Large Window, Open Concept |
| Room 2 | Main | Kitchen | 10.27 | 8.04 | Tile Floor, Breakfast Bar, Backsplash |
| Room 3 | Main | Breakfast | 8.04 | 7.31 | Tile Floor, Combined w/Kitchen, W/O To Yard |
| Room 4 | Second | Primary B | 16.04 | 13.84 | Broadloom, Walk-In Closet(s), 4 Pc Ensuite |
| Room 5 | Second | Bedroom 2 | 10.59 | 9.91 | Broadloom, Window, Closet |
| Room 6 | Second | Bedroom 3 | 10.59 | 8.92 | Broadloom, Window, Closet |
| Room 7 | Second | Laundry | 4.99 | 3.28 |
| Washroom Type | No. of Pieces | Level |
| Washroom Type 1 | 2 | Main |
| Washroom Type 2 | 4 | Second |
| Washroom Type 3 | 0 | |
| Washroom Type 4 | 0 | |
| Washroom Type 5 | 0 | |
| Washroom Type 6 | 2 | Main |
| Washroom Type 7 | 4 | Second |
| Washroom Type 8 | 0 | |
| Washroom Type 9 | 0 | |
| Washroom Type 10 | 0 |
| Total Area: | 0.00 |
| Approximatly Age: | 16-30 |
| Property Type: | Att/Row/Townhouse |
| Style: | 2-Storey |
| Exterior: | Aluminum Siding, Brick |
| Garage Type: | Attached |
| (Parking/)Drive: | Private, I |
| Drive Parking Spaces: | 1 |
| Park #1 | |
| Parking Type: | Private, I |
| Park #2 | |
| Parking Type: | Private |
| Park #3 | |
| Parking Type: | Inside Ent |
| Pool: | None |
| Approximatly Age: | 16-30 |
| Approximatly Square Footage: | 1500-2000 |
| Property Features: | Cul de Sac/D, Fenced Yard |
| CAC Included: | N |
| Water Included: | N |
| Cabel TV Included: | N |
| Common Elements Included: | N |
| Heat Included: | N |
| Parking Included: | N |
| Condo Tax Included: | N |
| Building Insurance Included: | N |
| Fireplace/Stove: | N |
| Heat Type: | Forced Air |
| Central Air Conditioning: | Central Air |
| Central Vac: | N |
| Laundry Level: | Syste |
| Ensuite Laundry: | F |
| Sewers: | Sewer |
$
%
Years
This calculator is for demonstration purposes only. Always consult a professional
financial advisor before making personal financial decisions.
| Although the information displayed is believed to be accurate, no warranties or representations are made of any kind. |
| ROYAL LEPAGE REAL ESTATE SERVICES LTD. |
|
|

Shawn Syed, AMP
Broker
Dir:
416-786-7848
Bus:
(416) 494-7653
Fax:
1 866 229 3159
| Book Showing | Email a Friend |
Jump To:
At a Glance:
| Type: | Freehold - Att/Row/Townhouse |
| Area: | Hamilton |
| Municipality: | Hamilton |
| Neighbourhood: | Binbrook |
| Style: | 2-Storey |
| Approximate Age: | 16-30 |
| Tax: | $4,542 |
| Beds: | 3 |
| Baths: | 3 |
| Fireplace: | N |
| Pool: | None |
Locatin Map:
Payment Calculator:

