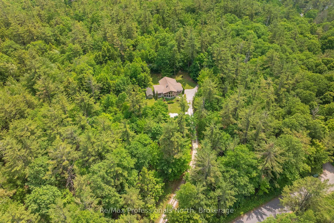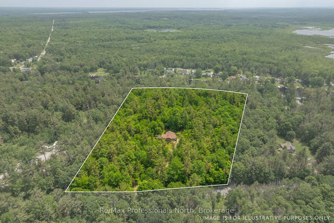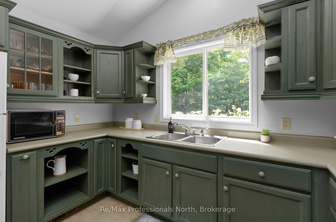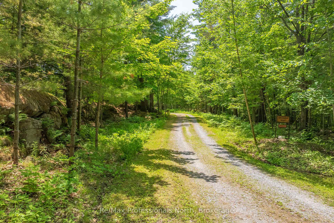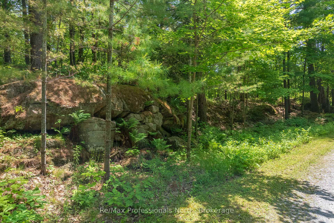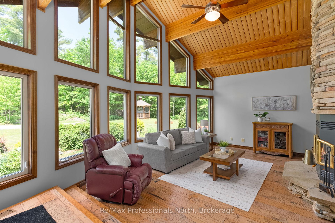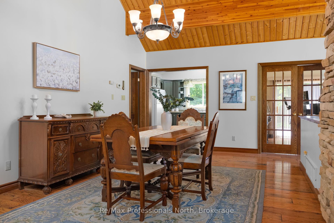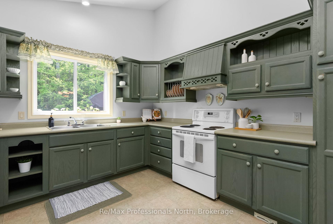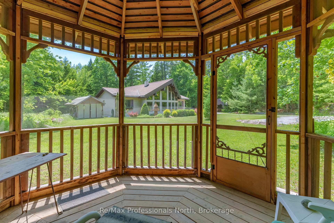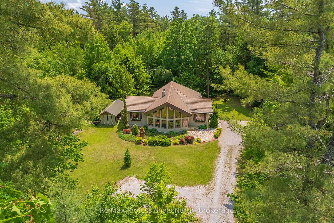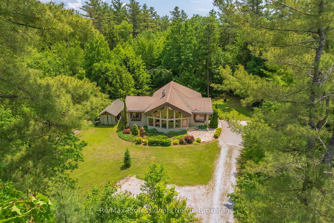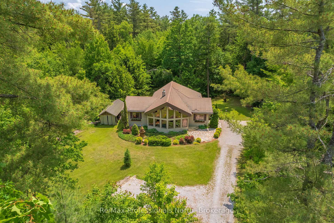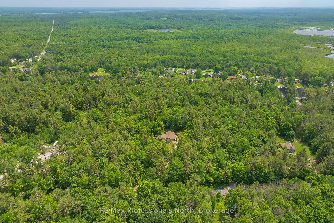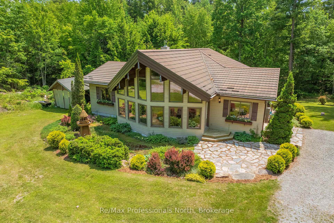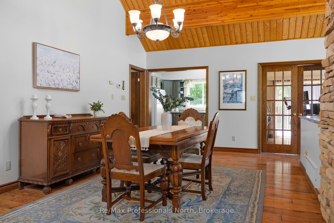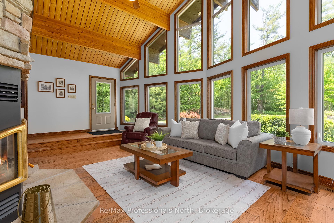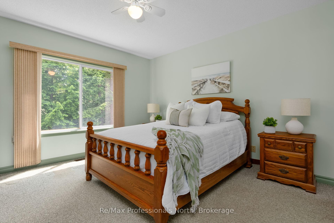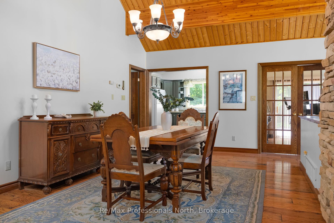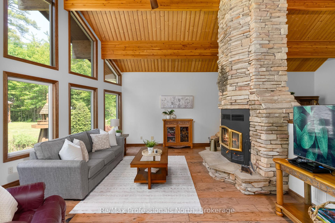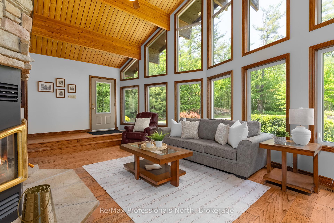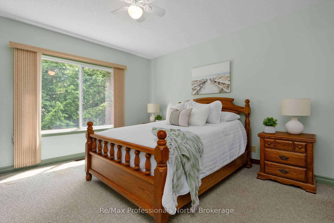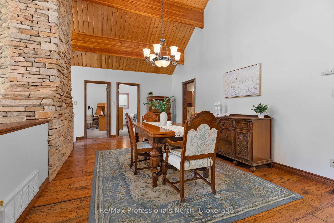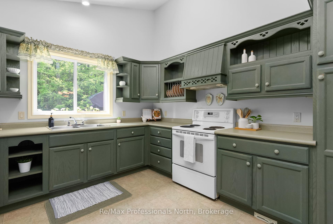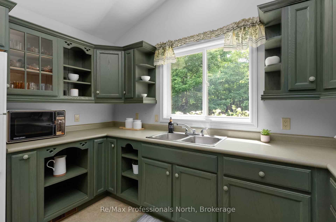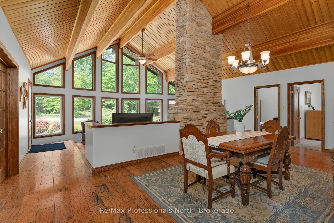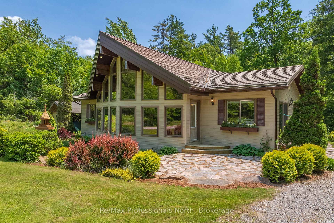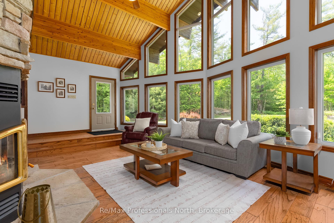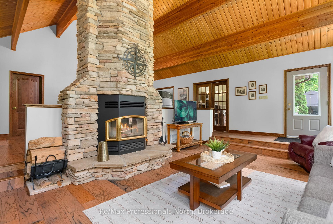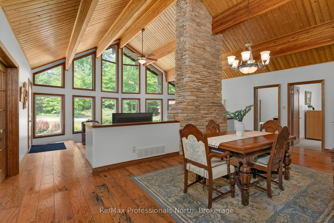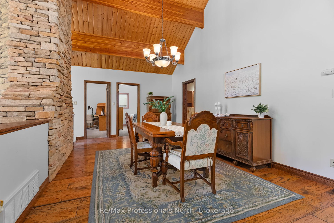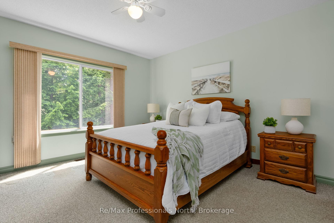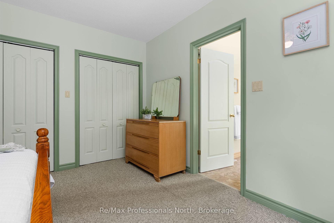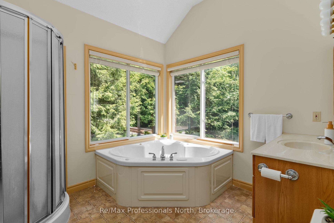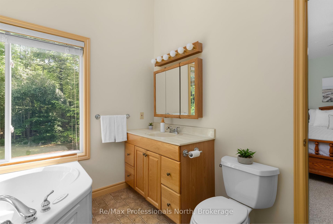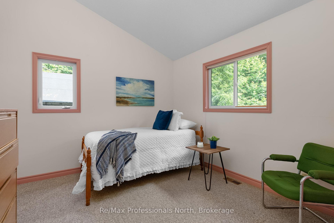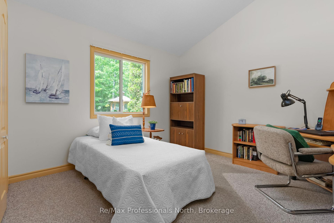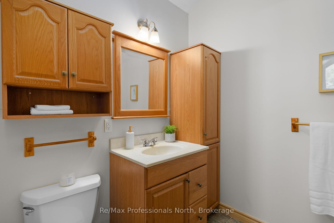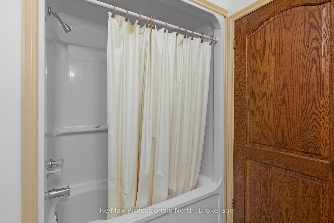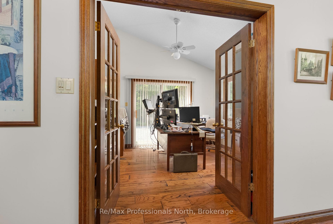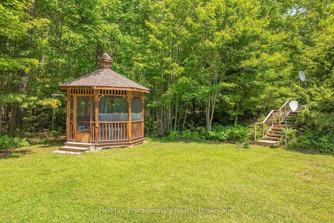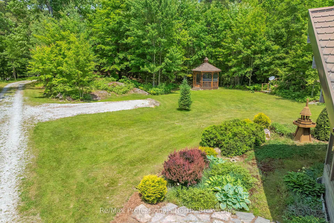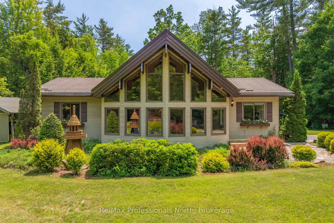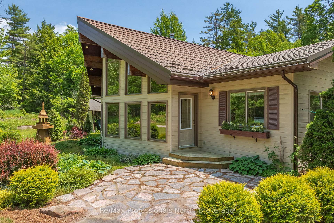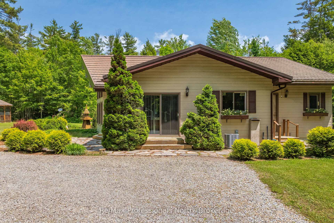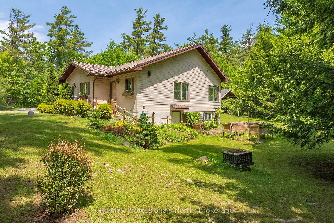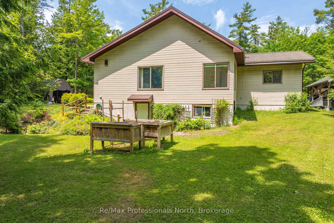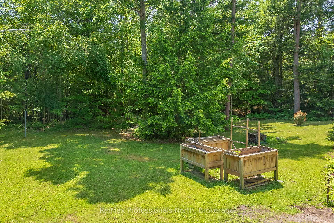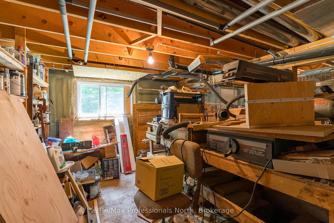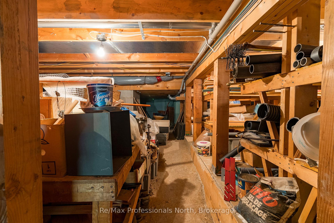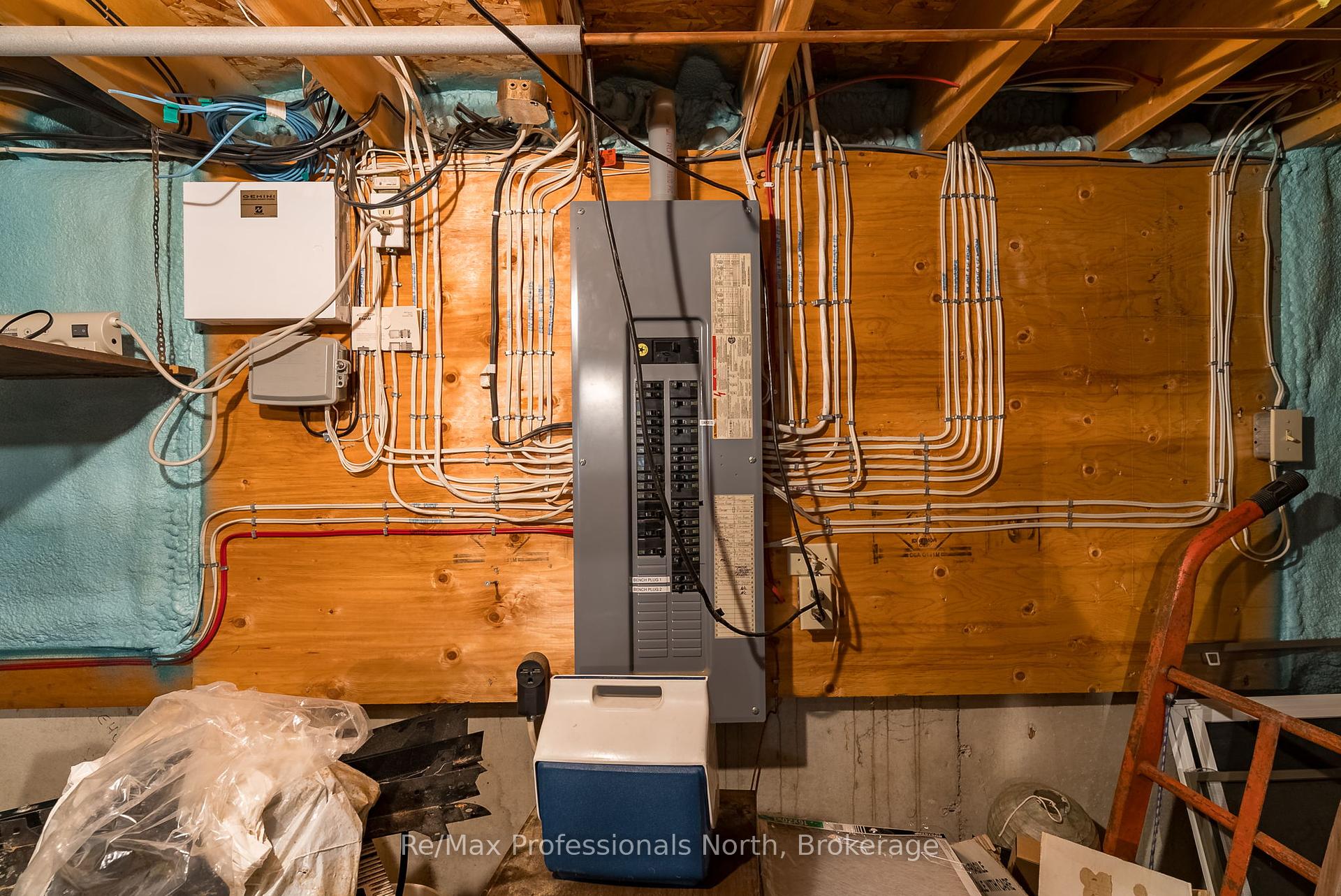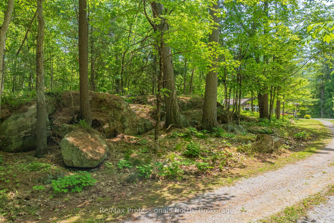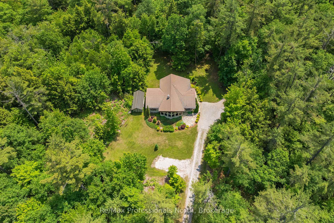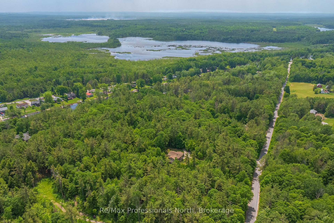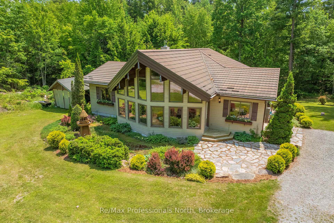$899,000
Available - For Sale
Listing ID: X12232957
1279 Graham Road , Gravenhurst, P0E 1N0, Muskoka
| PUBLIC OPEN HOUSE SATURDAY JUNE 21ST 1-3PM. Escape the city and embrace the peace and privacy of this custom Linwood home at 1279 Graham Road in Severn Bridge. Proudly owned and lovingly maintained by the original owners for over 20 years, this property offers timeless quality and a solid foundation for your personal touch. Tucked away on 10 private acres in an idyllic, tranquil setting, its a nature lovers paradise and plenty of space to build a shop or garage to suit your needs. Inside, you will find just under 1800 square feet with 3 bedrooms and 2 full baths, including a primary ensuite, plus a practical mudroom with laundry and storage. The homes warm character shines through vaulted wood ceilings, a striking floor-to-ceiling stone fireplace, and engineered hardwood floors in the main living areas. Perfect for those ready to leave the GTA behind for fresh air, quiet living, and a true connection to nature, yet with easy highway access when needed. A rare chance to secure a well-loved country retreat on a true estate-sized lot, ready to enjoy as-is or thoughtfully updated to match your lifestyle for years to come. |
| Price | $899,000 |
| Taxes: | $3600.00 |
| Assessment Year: | 2024 |
| Occupancy: | Owner |
| Address: | 1279 Graham Road , Gravenhurst, P0E 1N0, Muskoka |
| Acreage: | 10-24.99 |
| Directions/Cross Streets: | Southwood Road & Graham Road |
| Rooms: | 10 |
| Bedrooms: | 3 |
| Bedrooms +: | 0 |
| Family Room: | F |
| Basement: | Partial Base, Walk-Out |
| Level/Floor | Room | Length(ft) | Width(ft) | Descriptions | |
| Room 1 | Main | Living Ro | 18.66 | 16.47 | |
| Room 2 | Main | Dining Ro | 22.99 | 12.07 | |
| Room 3 | Main | Kitchen | 11.51 | 11.22 | |
| Room 4 | Main | Laundry | 13.19 | 6.99 | |
| Room 5 | Main | Bathroom | 8.82 | 6.59 | |
| Room 6 | Main | Primary B | 13.61 | 16.4 | |
| Room 7 | Main | Bathroom | 8.86 | 9.48 | |
| Room 8 | Main | Bedroom 2 | 13.51 | 11.28 | |
| Room 9 | Main | Bedroom 3 | 13.51 | 11.28 | |
| Room 10 | Main | Office | 11.51 | 11.32 | |
| Room 11 | Main | Foyer | 14.24 | 4.3 |
| Washroom Type | No. of Pieces | Level |
| Washroom Type 1 | 4 | |
| Washroom Type 2 | 0 | |
| Washroom Type 3 | 0 | |
| Washroom Type 4 | 0 | |
| Washroom Type 5 | 0 |
| Total Area: | 0.00 |
| Approximatly Age: | 16-30 |
| Property Type: | Detached |
| Style: | Bungalow |
| Exterior: | Hardboard |
| Garage Type: | None |
| (Parking/)Drive: | Private |
| Drive Parking Spaces: | 6 |
| Park #1 | |
| Parking Type: | Private |
| Park #2 | |
| Parking Type: | Private |
| Pool: | None |
| Approximatly Age: | 16-30 |
| Approximatly Square Footage: | 1500-2000 |
| CAC Included: | N |
| Water Included: | N |
| Cabel TV Included: | N |
| Common Elements Included: | N |
| Heat Included: | N |
| Parking Included: | N |
| Condo Tax Included: | N |
| Building Insurance Included: | N |
| Fireplace/Stove: | Y |
| Heat Type: | Forced Air |
| Central Air Conditioning: | Central Air |
| Central Vac: | Y |
| Laundry Level: | Syste |
| Ensuite Laundry: | F |
| Sewers: | Septic |
| Water: | Drilled W |
| Water Supply Types: | Drilled Well |
$
%
Years
This calculator is for demonstration purposes only. Always consult a professional
financial advisor before making personal financial decisions.
| Although the information displayed is believed to be accurate, no warranties or representations are made of any kind. |
| Re/Max Professionals North |
|
|

Shawn Syed, AMP
Broker
Dir:
416-786-7848
Bus:
(416) 494-7653
Fax:
1 866 229 3159
| Virtual Tour | Book Showing | Email a Friend |
Jump To:
At a Glance:
| Type: | Freehold - Detached |
| Area: | Muskoka |
| Municipality: | Gravenhurst |
| Neighbourhood: | Morrison |
| Style: | Bungalow |
| Approximate Age: | 16-30 |
| Tax: | $3,600 |
| Beds: | 3 |
| Baths: | 2 |
| Fireplace: | Y |
| Pool: | None |
Locatin Map:
Payment Calculator:

