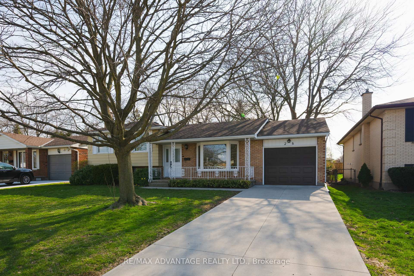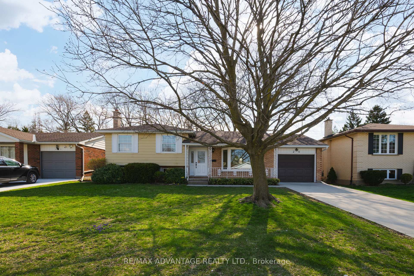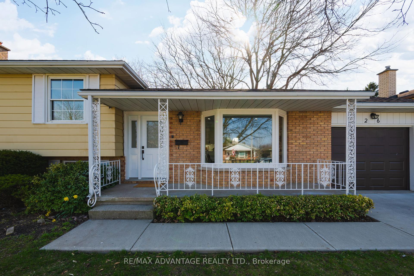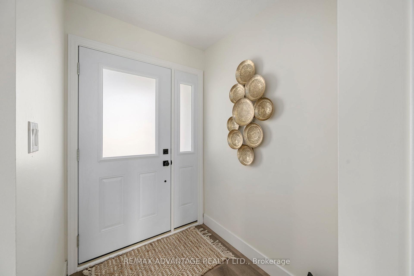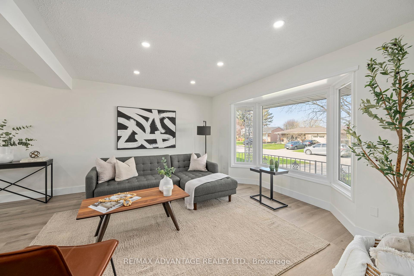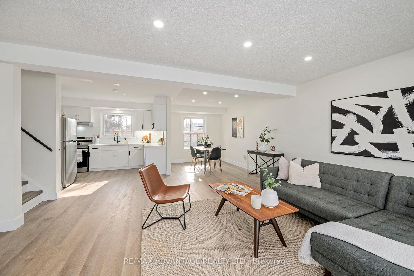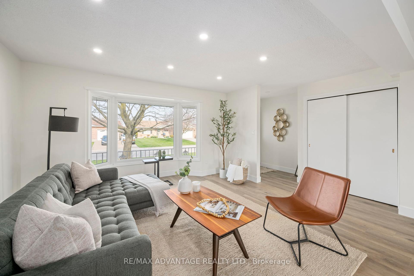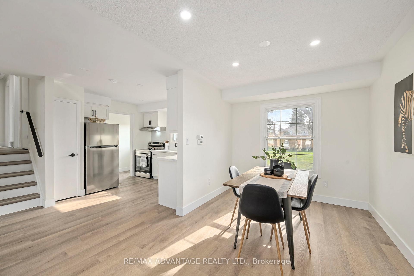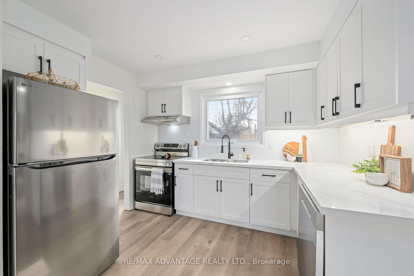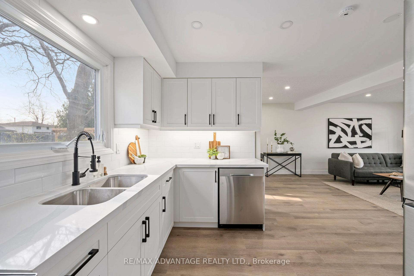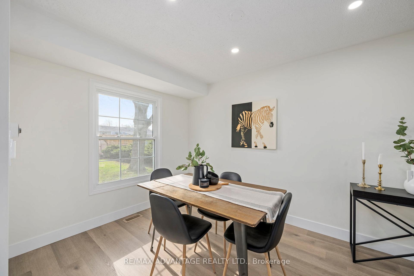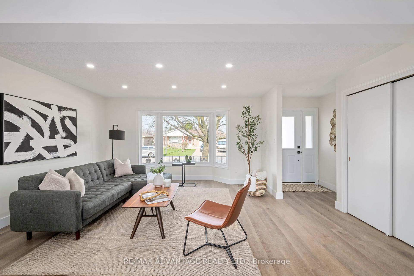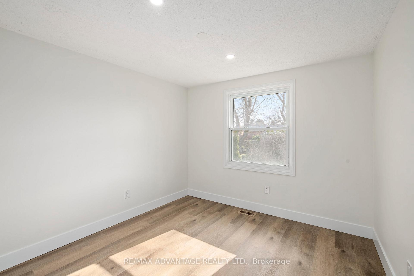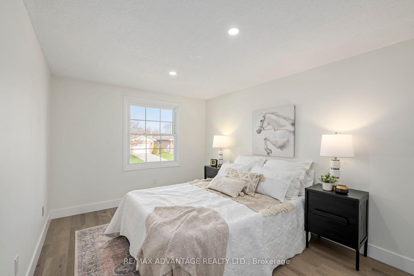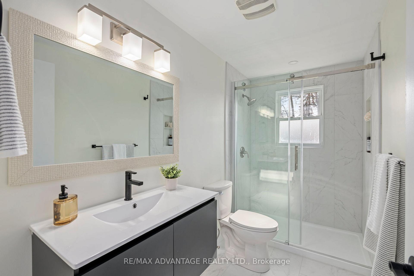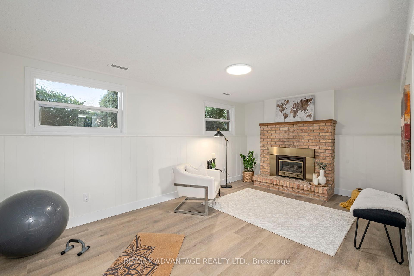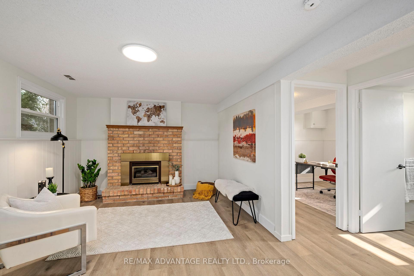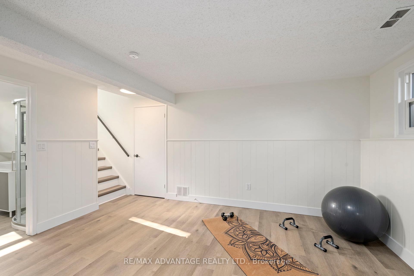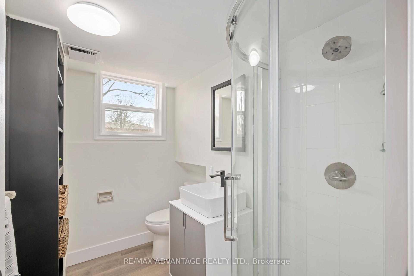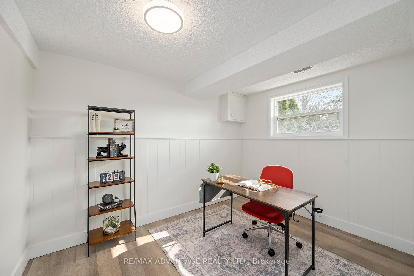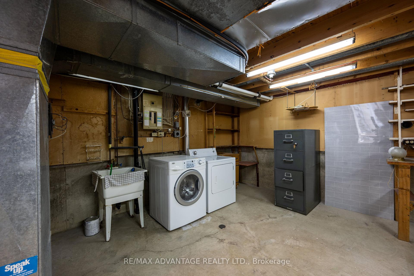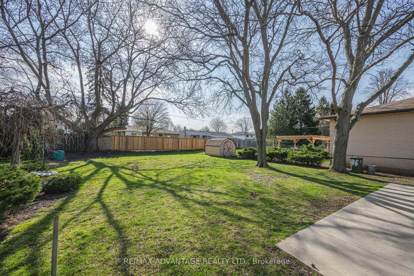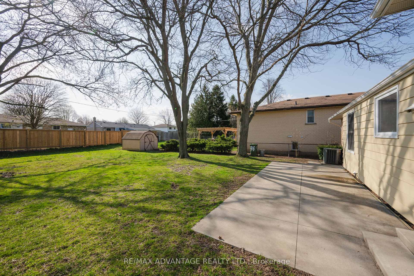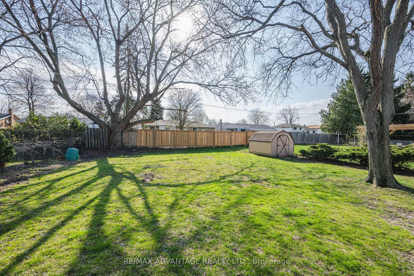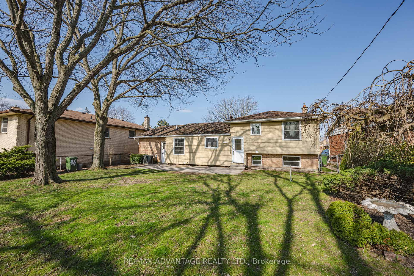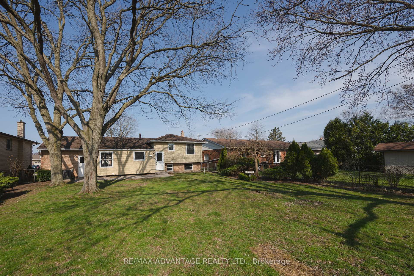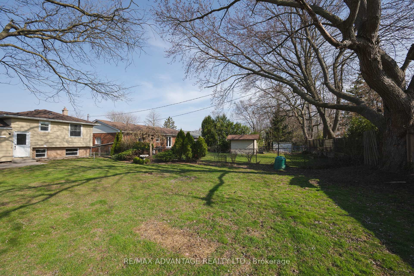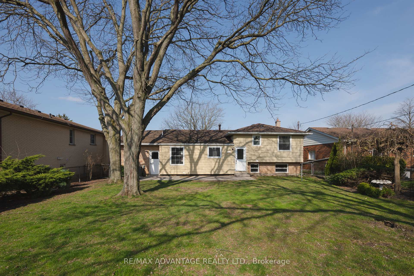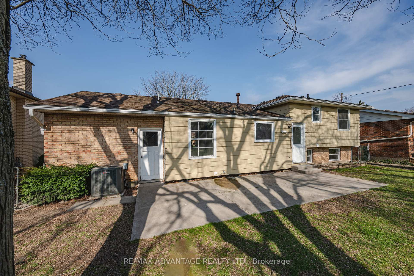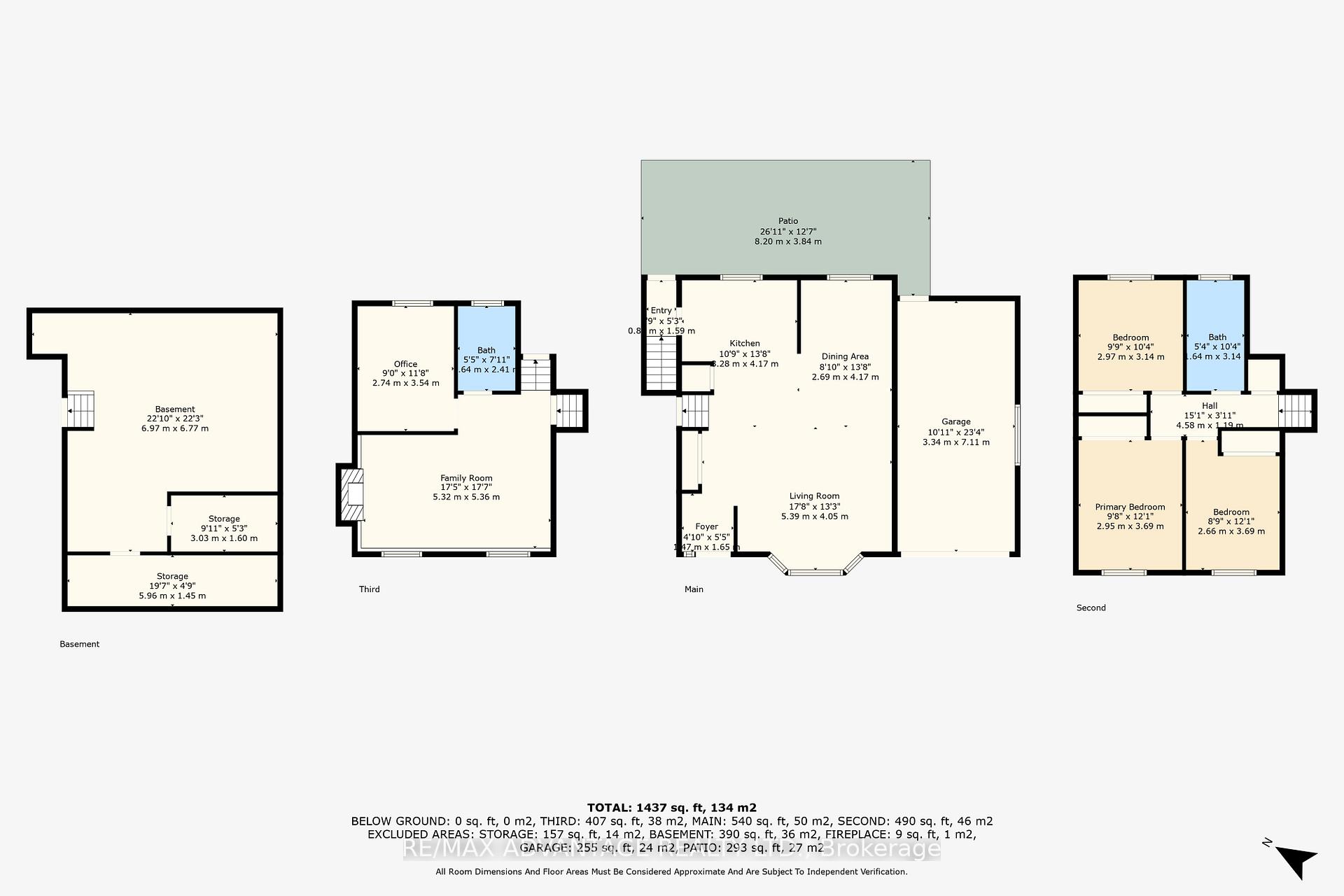$2,850
Available - For Rent
Listing ID: X12233690
26 Luton Cres , St. Thomas, N5R 5K1, Elgin
| Available Immediately. Dream home in St. Thomas for RENT with stunning 4-level side split, featuring 3 bedrooms plus an additional room and 2 full bathrooms. Situated in a great area on a quiet street. Located near Mitchell Hepburn elementary school, parks, the hospital and shopping, this home is a fantastic home to raise a family. Set on a deep lot in a sought-after subdivision this immaculate residence boasts a spacious open-concept main floor with modern luxury vinyl flooring, a new kitchen with quartz countertops, S.S appliances , and recently renovated bathrooms. Enhancements include pot lights, (7) new windows, front and back new doors, all contributing to an abundance of natural light. New garage door opener and controls. The sizeable backyard, complete with a concrete patio, mature trees, storage shed and a fully fenced yard, further elevates this extraordinary home. Convenient attached single car garage and Concrete driveway for 2 more cars . Don't miss your chance to see this exceptional property! |
| Price | $2,850 |
| Taxes: | $0.00 |
| Occupancy: | Vacant |
| Address: | 26 Luton Cres , St. Thomas, N5R 5K1, Elgin |
| Directions/Cross Streets: | ELM |
| Rooms: | 10 |
| Bedrooms: | 3 |
| Bedrooms +: | 1 |
| Family Room: | T |
| Basement: | Unfinished |
| Furnished: | Unfu |
| Level/Floor | Room | Length(ft) | Width(ft) | Descriptions | |
| Room 1 | Main | Foyer | 4.82 | 5.41 | Carpet Free, Pot Lights |
| Room 2 | Main | Living Ro | 17.68 | 13.28 | Carpet Free, Pot Lights, Bay Window |
| Room 3 | Main | Dining Ro | 8.82 | 13.68 | Carpet Free, Pot Lights |
| Room 4 | Main | Kitchen | 10.76 | 13.68 | Stainless Steel Appl, Backsplash, Quartz Counter |
| Room 5 | Main | Foyer | 2.66 | 5.22 | Carpet Free |
| Room 6 | Second | Primary B | 9.68 | 12.1 | Carpet Free, Pot Lights |
| Room 7 | Second | Bedroom 2 | 8.72 | 12.1 | Carpet Free, Pot Lights |
| Room 8 | Second | Bedroom 3 | 9.74 | 10.3 | Carpet Free, Pot Lights |
| Room 9 | Third | Family Ro | 17.45 | 17.58 | Carpet Free, Gas Fireplace |
| Room 10 | Third | Office | 8.99 | 11.61 | Carpet Free |
| Room 11 | Basement | Other | 22.86 | 22.21 | Unfinished, Combined w/Laundry |
| Room 12 | Basement | Other | 9.94 | 5.25 | Unfinished |
| Room 13 | Basement | Other | 19.55 | 4.76 | Unfinished |
| Room 14 | Third | Bathroom | 5.38 | 7.9 | 3 Pc Bath |
| Room 15 | Second | Bathroom | 5.38 | 10.3 | 3 Pc Bath |
| Washroom Type | No. of Pieces | Level |
| Washroom Type 1 | 3 | Second |
| Washroom Type 2 | 3 | Third |
| Washroom Type 3 | 0 | |
| Washroom Type 4 | 0 | |
| Washroom Type 5 | 0 | |
| Washroom Type 6 | 3 | Second |
| Washroom Type 7 | 3 | Third |
| Washroom Type 8 | 0 | |
| Washroom Type 9 | 0 | |
| Washroom Type 10 | 0 |
| Total Area: | 0.00 |
| Approximatly Age: | 31-50 |
| Property Type: | Detached |
| Style: | Backsplit 4 |
| Exterior: | Aluminum Siding, Brick |
| Garage Type: | Attached |
| (Parking/)Drive: | Private, A |
| Drive Parking Spaces: | 2 |
| Park #1 | |
| Parking Type: | Private, A |
| Park #2 | |
| Parking Type: | Private |
| Park #3 | |
| Parking Type: | Available |
| Pool: | None |
| Laundry Access: | In Basement |
| Other Structures: | Fence - Full, |
| Approximatly Age: | 31-50 |
| Approximatly Square Footage: | 1100-1500 |
| Property Features: | Fenced Yard, Hospital |
| CAC Included: | N |
| Water Included: | N |
| Cabel TV Included: | N |
| Common Elements Included: | N |
| Heat Included: | N |
| Parking Included: | N |
| Condo Tax Included: | N |
| Building Insurance Included: | N |
| Fireplace/Stove: | Y |
| Heat Type: | Forced Air |
| Central Air Conditioning: | Central Air |
| Central Vac: | N |
| Laundry Level: | Syste |
| Ensuite Laundry: | F |
| Elevator Lift: | False |
| Sewers: | Sewer |
| Although the information displayed is believed to be accurate, no warranties or representations are made of any kind. |
| RE/MAX ADVANTAGE REALTY LTD. |
|
|

Shawn Syed, AMP
Broker
Dir:
416-786-7848
Bus:
(416) 494-7653
Fax:
1 866 229 3159
| Book Showing | Email a Friend |
Jump To:
At a Glance:
| Type: | Freehold - Detached |
| Area: | Elgin |
| Municipality: | St. Thomas |
| Neighbourhood: | St. Thomas |
| Style: | Backsplit 4 |
| Approximate Age: | 31-50 |
| Beds: | 3+1 |
| Baths: | 2 |
| Fireplace: | Y |
| Pool: | None |
Locatin Map:

