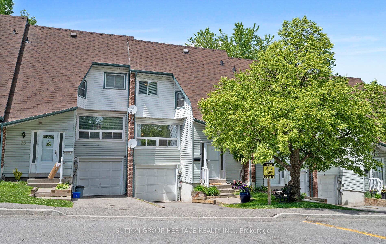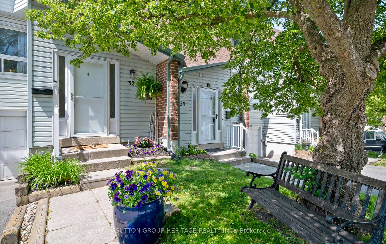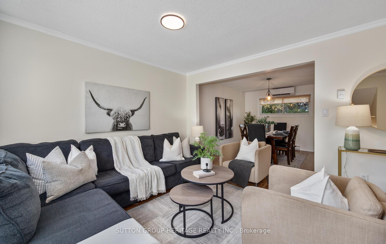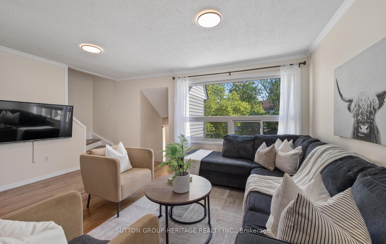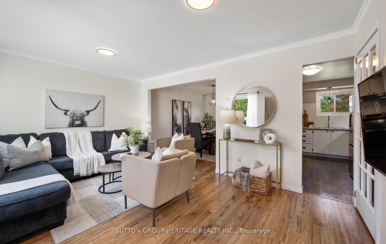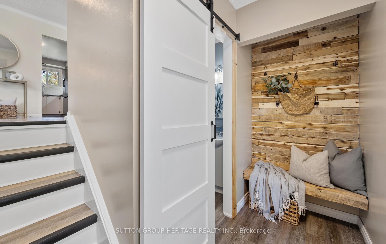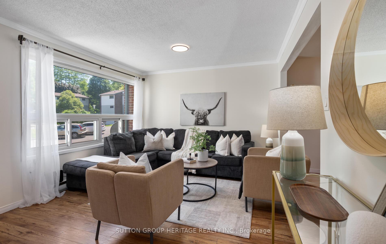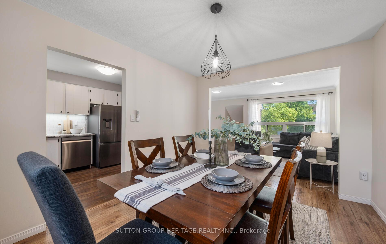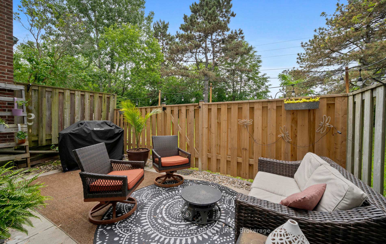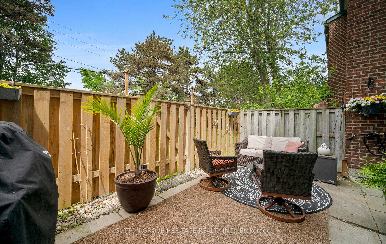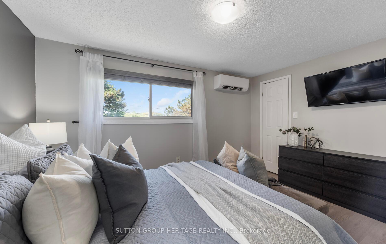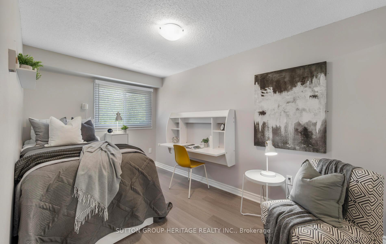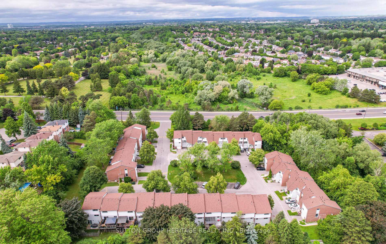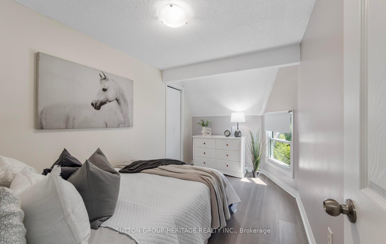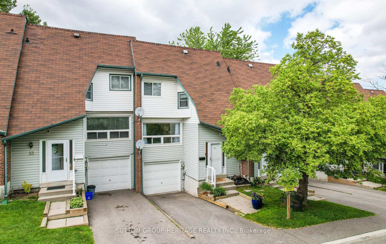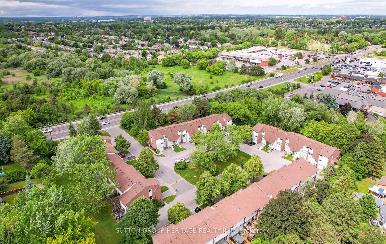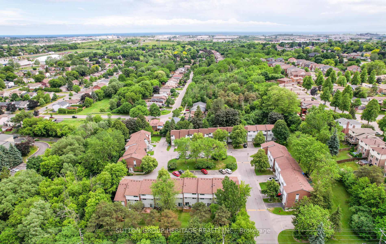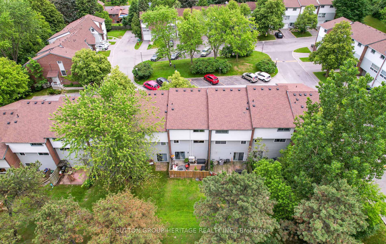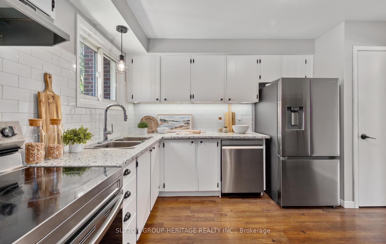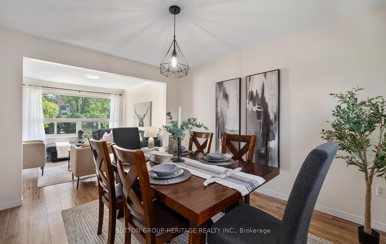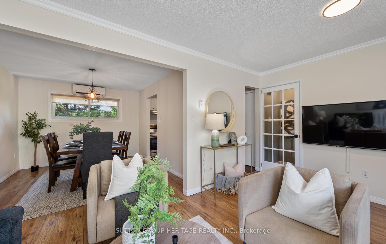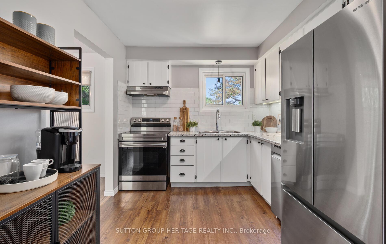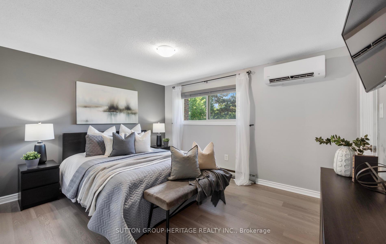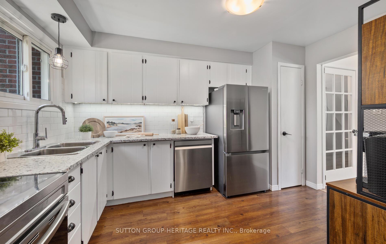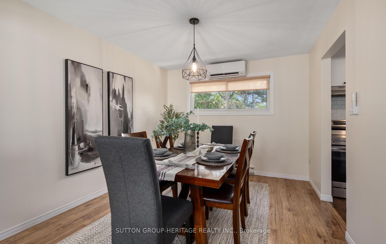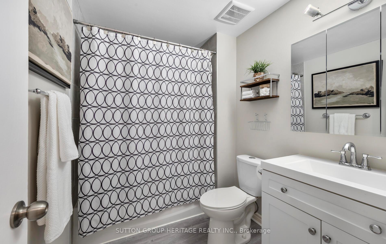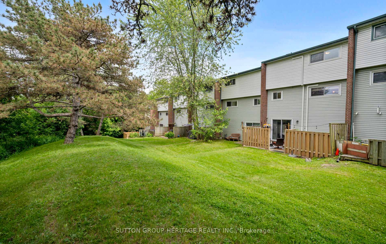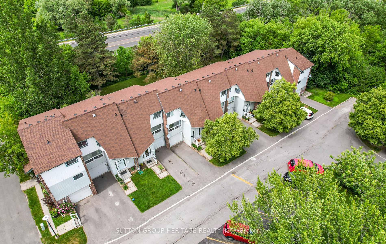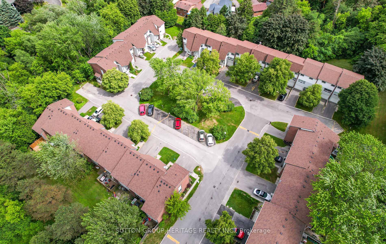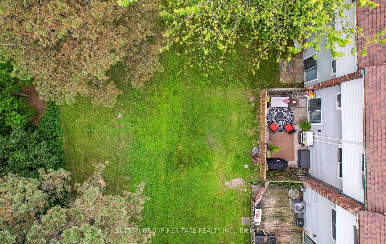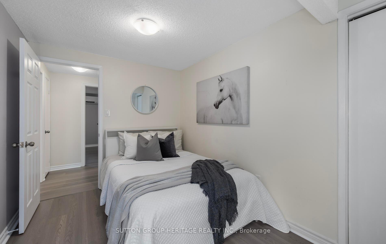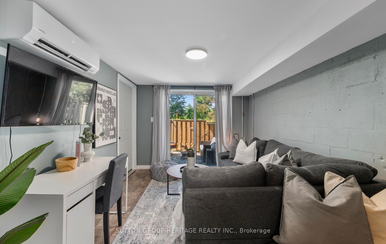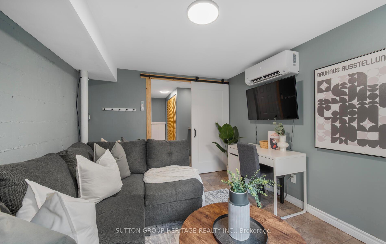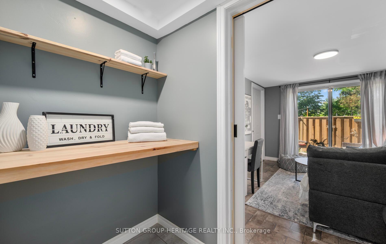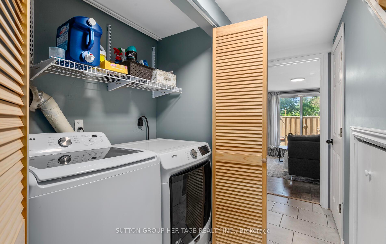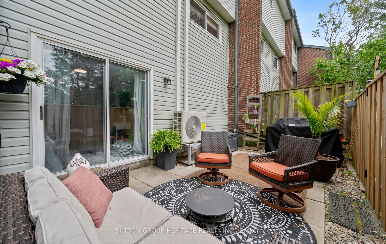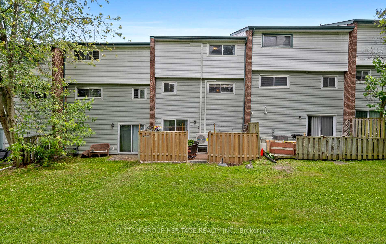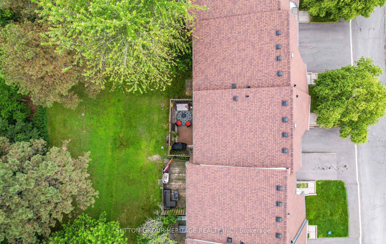$489,000
Available - For Sale
Listing ID: E12235516
909 King Stre West , Oshawa, L1J 2L4, Durham
| Welcome to this beautifully maintained 3 bedroom condo townhouse, located in the Vanier neighbourhood near the border of Whitby and Oshawa. This home is perfectly positioned for convenience with quick access to shopping, transit, schools, restaurants and a wide range of additional amenities. The main level boasts a functional layout ideal for everyday living and entertaining, and features a living room with crown moulding, dining area, and an eat-in kitchen with stainless steel appliances (all under 2 years old). Wood veneered stairs lead you to the second floor which features a primary bedroom with walk-in closet, bedrooms with vinyl plank flooring (2024), and a renovated main bath. The finished basement extends your living space and includes a laundry station, and rec room with barn door and sliding glass walk-out to a patio and fenced yard - perfect for relaxing or entertaining outdoors. The basement also offers direct garage access, blending practicality with thoughtful design. Enjoy year-round comfort with a new ductless heat pump system (2024) providing energy-efficient heating and cooling throughout. This home is well-suited for families, first time buyers, or retirees, making it a great fit for anyone looking for a low maintenance lifestyle within close proximity to many amenities. Residents will appreciate the convenient access to public transit, shops and restaurants, schools, Civic Recreation Complex, Oshawa Centre, Trent University GTA Durham and Highway 401. Lawn care is included in the monthly maintenance. |
| Price | $489,000 |
| Taxes: | $3170.91 |
| Assessment Year: | 2024 |
| Occupancy: | Owner |
| Address: | 909 King Stre West , Oshawa, L1J 2L4, Durham |
| Postal Code: | L1J 2L4 |
| Province/State: | Durham |
| Directions/Cross Streets: | King Street W. & Thornton |
| Level/Floor | Room | Length(ft) | Width(ft) | Descriptions | |
| Room 1 | Main | Living Ro | 16.27 | 11.45 | Laminate, Picture Window, Combined w/Dining |
| Room 2 | Main | Dining Ro | 12.46 | 10.3 | Laminate, Picture Window, Combined w/Living |
| Room 3 | Main | Kitchen | 12.43 | 9.02 | Laminate, Stainless Steel Appl, Eat-in Kitchen |
| Room 4 | Second | Primary B | 13.38 | 10.5 | Vinyl Floor, Walk-In Closet(s) |
| Room 5 | Second | Bedroom 2 | 13.12 | 7.84 | Vinyl Floor, Double Closet |
| Room 6 | Second | Bedroom 3 | 12.99 | 8.04 | Vinyl Floor, Large Closet |
| Room 7 | Basement | Recreatio | 12.37 | 9.54 | Finished, W/O To Yard |
| Washroom Type | No. of Pieces | Level |
| Washroom Type 1 | 2 | In Betwe |
| Washroom Type 2 | 4 | Second |
| Washroom Type 3 | 0 | |
| Washroom Type 4 | 0 | |
| Washroom Type 5 | 0 | |
| Washroom Type 6 | 2 | In Betwe |
| Washroom Type 7 | 4 | Second |
| Washroom Type 8 | 0 | |
| Washroom Type 9 | 0 | |
| Washroom Type 10 | 0 |
| Total Area: | 0.00 |
| Washrooms: | 2 |
| Heat Type: | Heat Pump |
| Central Air Conditioning: | Central Air |
$
%
Years
This calculator is for demonstration purposes only. Always consult a professional
financial advisor before making personal financial decisions.
| Although the information displayed is believed to be accurate, no warranties or representations are made of any kind. |
| SUTTON GROUP-HERITAGE REALTY INC. |
|
|

Shawn Syed, AMP
Broker
Dir:
416-786-7848
Bus:
(416) 494-7653
Fax:
1 866 229 3159
| Virtual Tour | Book Showing | Email a Friend |
Jump To:
At a Glance:
| Type: | Com - Condo Townhouse |
| Area: | Durham |
| Municipality: | Oshawa |
| Neighbourhood: | Vanier |
| Style: | 2-Storey |
| Tax: | $3,170.91 |
| Maintenance Fee: | $604.03 |
| Beds: | 3 |
| Baths: | 2 |
| Fireplace: | N |
Locatin Map:
Payment Calculator:

