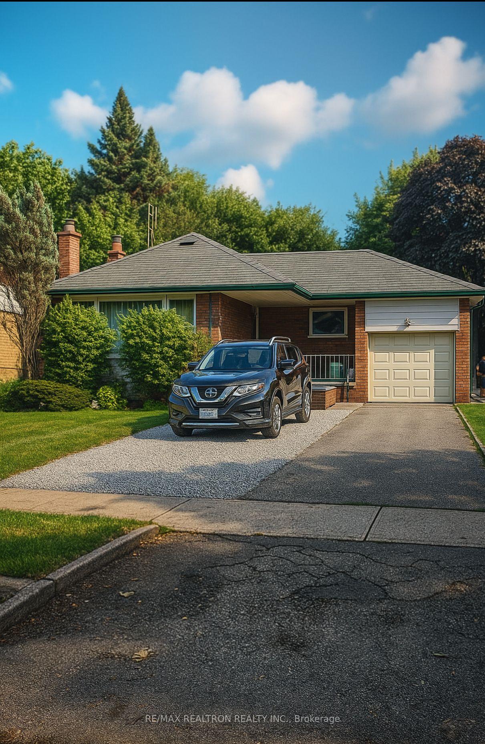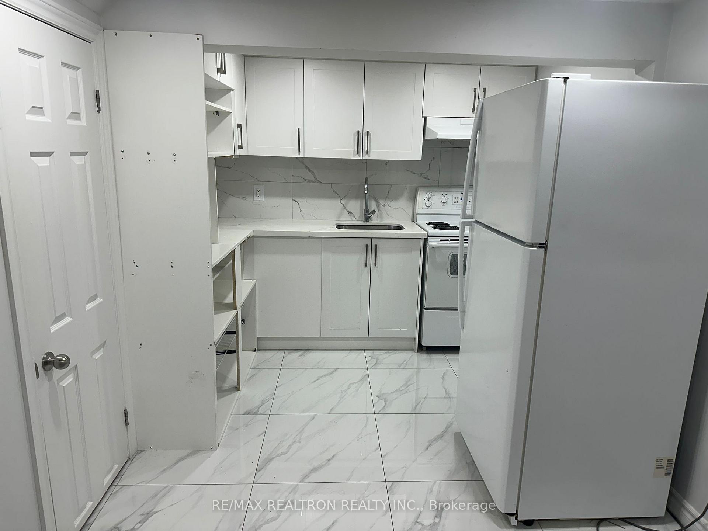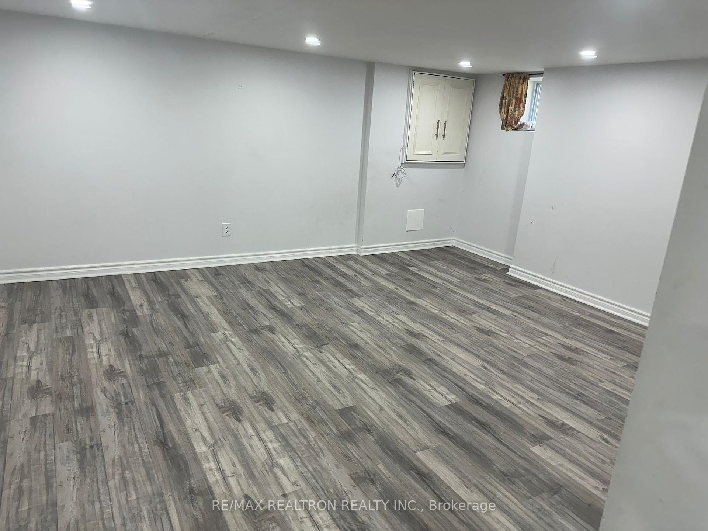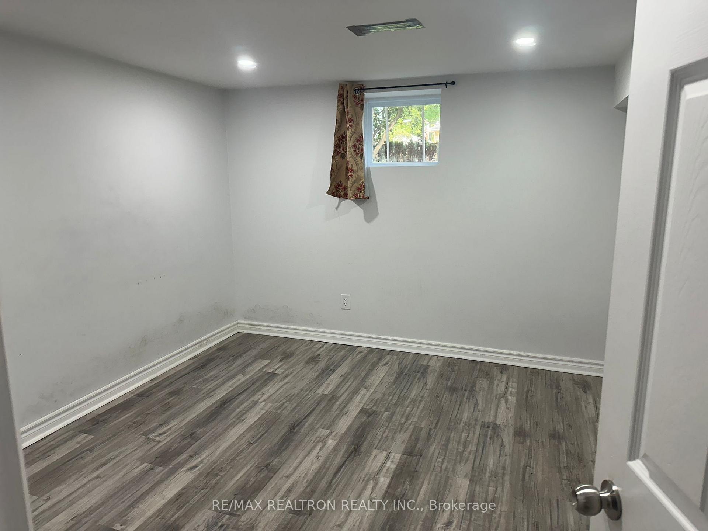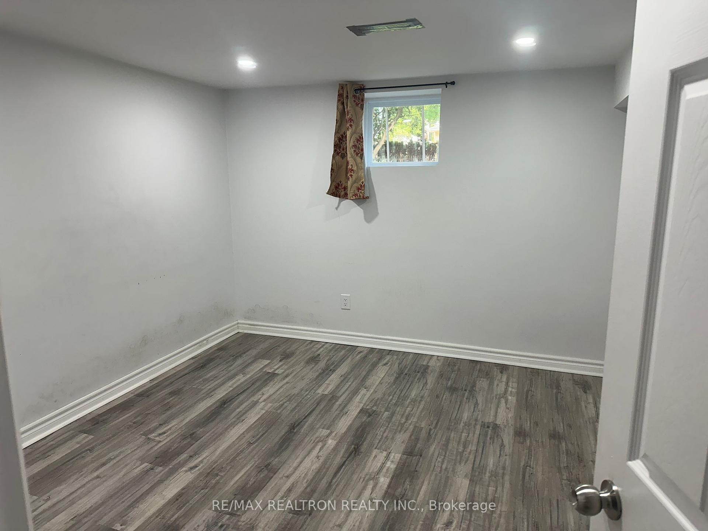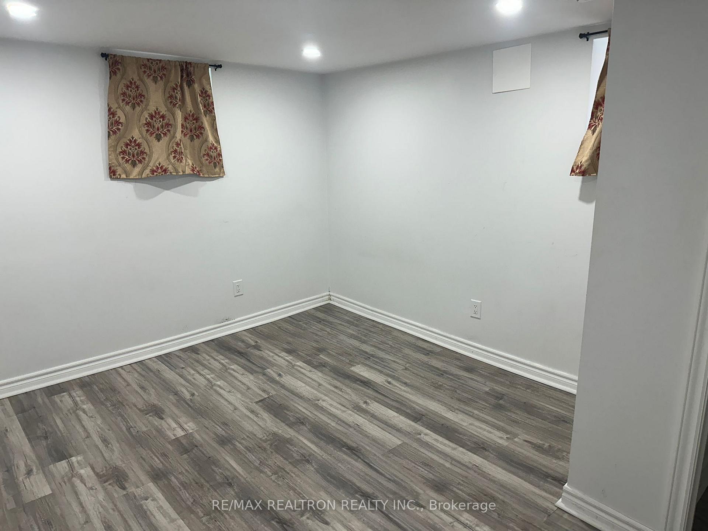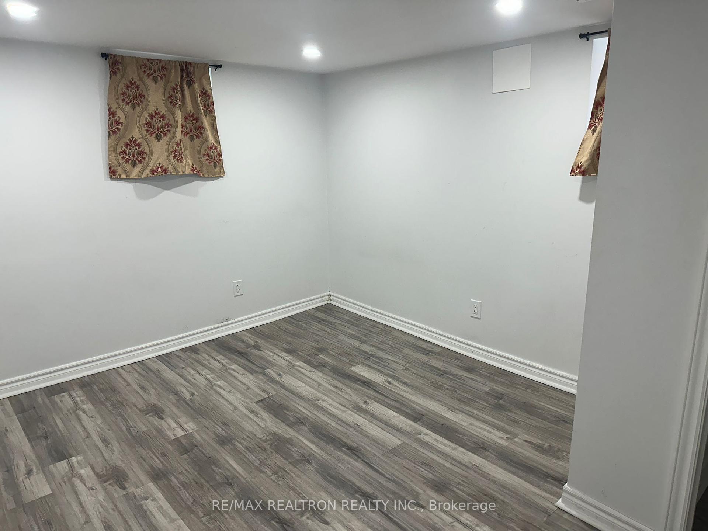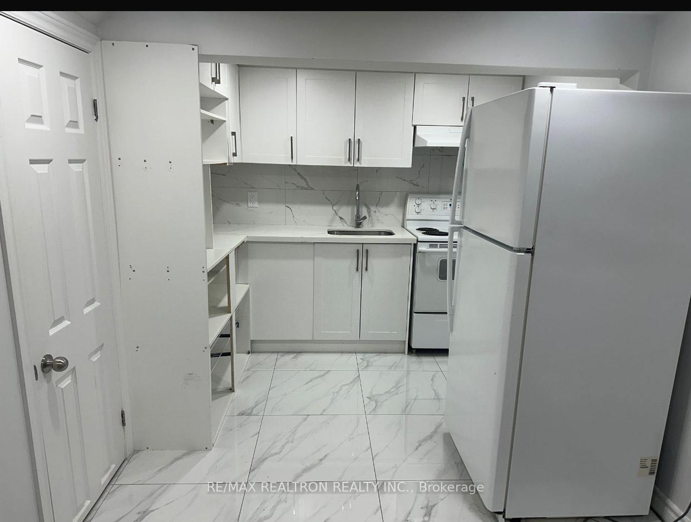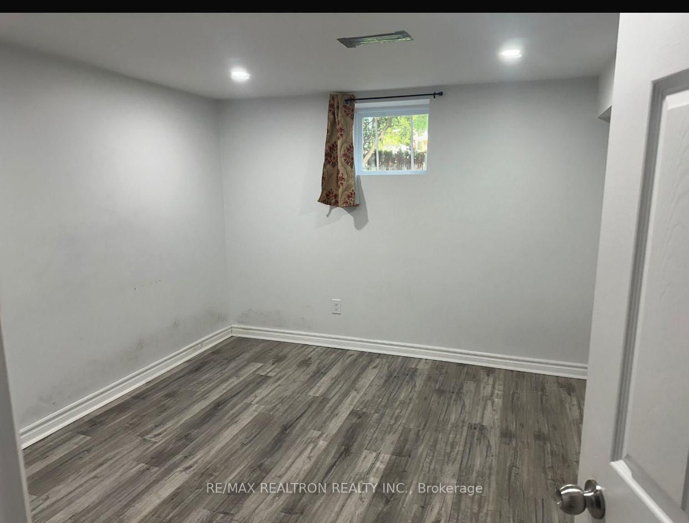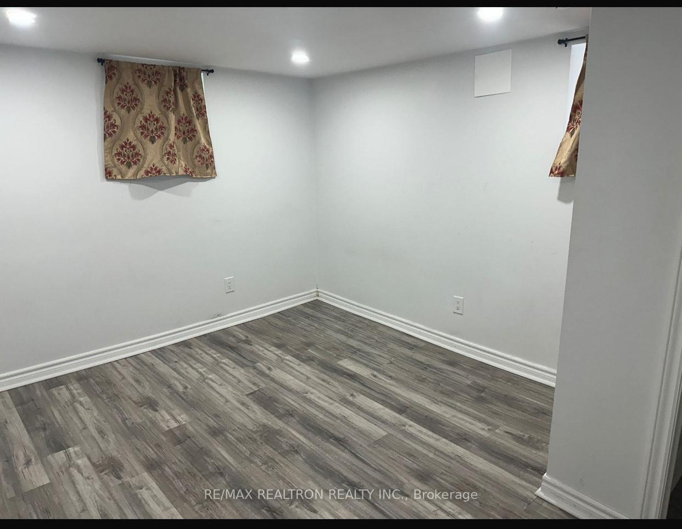$2,100
Available - For Rent
Listing ID: E12235279
25 Rossander Cour , Toronto, M1J 2B6, Toronto
| Welcome to this charming and well-maintained 2 bedroom, 1-bathroom Basement bungalow nestled on a quiet, family-friendly home in the heart of Scarborough. This elegant property is perfect for small families, couples, or professionals. Step inside to discover a bright and spacious layout featuring a cozy living area, a practical kitchen with ample cabinetry and two generously sized bedrooms with large windows that let in plenty of natural light. The full bathroom is tastefully updated. Located in a peaceful neighborhood close to parks, Scarborough General Hospital, schools, shopping (scarborough Town center), and quick highway access, this home offers both convenience and tranquility. Available for lease starting June 5th. Book your showing today. |
| Price | $2,100 |
| Taxes: | $0.00 |
| Occupancy: | Tenant |
| Address: | 25 Rossander Cour , Toronto, M1J 2B6, Toronto |
| Directions/Cross Streets: | McCowan/Lawrence |
| Rooms: | 6 |
| Bedrooms: | 2 |
| Bedrooms +: | 1 |
| Family Room: | F |
| Basement: | Separate Ent |
| Furnished: | Unfu |
| Level/Floor | Room | Length(ft) | Width(ft) | Descriptions | |
| Room 1 | Basement | Living Ro | 12.14 | 9.84 | Renovated, Laminate |
| Room 2 | Basement | Kitchen | 9.84 | 7.87 | Renovated, Large Window |
| Room 3 | Basement | Primary B | 9.84 | 9.84 | Window, Laminate, Renovated |
| Room 4 | Basement | Bedroom 2 | 7.87 | 8.86 | Renovated, Laminate |
| Room 5 | Basement | Bathroom | 6.89 | 4.92 | Porcelain Floor, Window, Renovated |
| Room 6 | Basement | Laundry | 10.76 | 10.63 | Renovated |
| Washroom Type | No. of Pieces | Level |
| Washroom Type 1 | 3 | Basement |
| Washroom Type 2 | 0 | |
| Washroom Type 3 | 0 | |
| Washroom Type 4 | 0 | |
| Washroom Type 5 | 0 | |
| Washroom Type 6 | 3 | Basement |
| Washroom Type 7 | 0 | |
| Washroom Type 8 | 0 | |
| Washroom Type 9 | 0 | |
| Washroom Type 10 | 0 |
| Total Area: | 0.00 |
| Property Type: | Detached |
| Style: | Bungalow-Raised |
| Exterior: | Brick |
| Garage Type: | Attached |
| (Parking/)Drive: | Front Yard |
| Drive Parking Spaces: | 1 |
| Park #1 | |
| Parking Type: | Front Yard |
| Park #2 | |
| Parking Type: | Front Yard |
| Pool: | None |
| Laundry Access: | In-Suite Laun |
| Approximatly Square Footage: | 700-1100 |
| CAC Included: | N |
| Water Included: | N |
| Cabel TV Included: | N |
| Common Elements Included: | N |
| Heat Included: | N |
| Parking Included: | Y |
| Condo Tax Included: | N |
| Building Insurance Included: | N |
| Fireplace/Stove: | N |
| Heat Type: | Forced Air |
| Central Air Conditioning: | Central Air |
| Central Vac: | N |
| Laundry Level: | Syste |
| Ensuite Laundry: | F |
| Sewers: | Sewer |
| Utilities-Cable: | N |
| Utilities-Hydro: | N |
| Although the information displayed is believed to be accurate, no warranties or representations are made of any kind. |
| RE/MAX REALTRON REALTY INC. |
|
|

Shawn Syed, AMP
Broker
Dir:
416-786-7848
Bus:
(416) 494-7653
Fax:
1 866 229 3159
| Book Showing | Email a Friend |
Jump To:
At a Glance:
| Type: | Freehold - Detached |
| Area: | Toronto |
| Municipality: | Toronto E09 |
| Neighbourhood: | Bendale |
| Style: | Bungalow-Raised |
| Beds: | 2+1 |
| Baths: | 1 |
| Fireplace: | N |
| Pool: | None |
Locatin Map:

