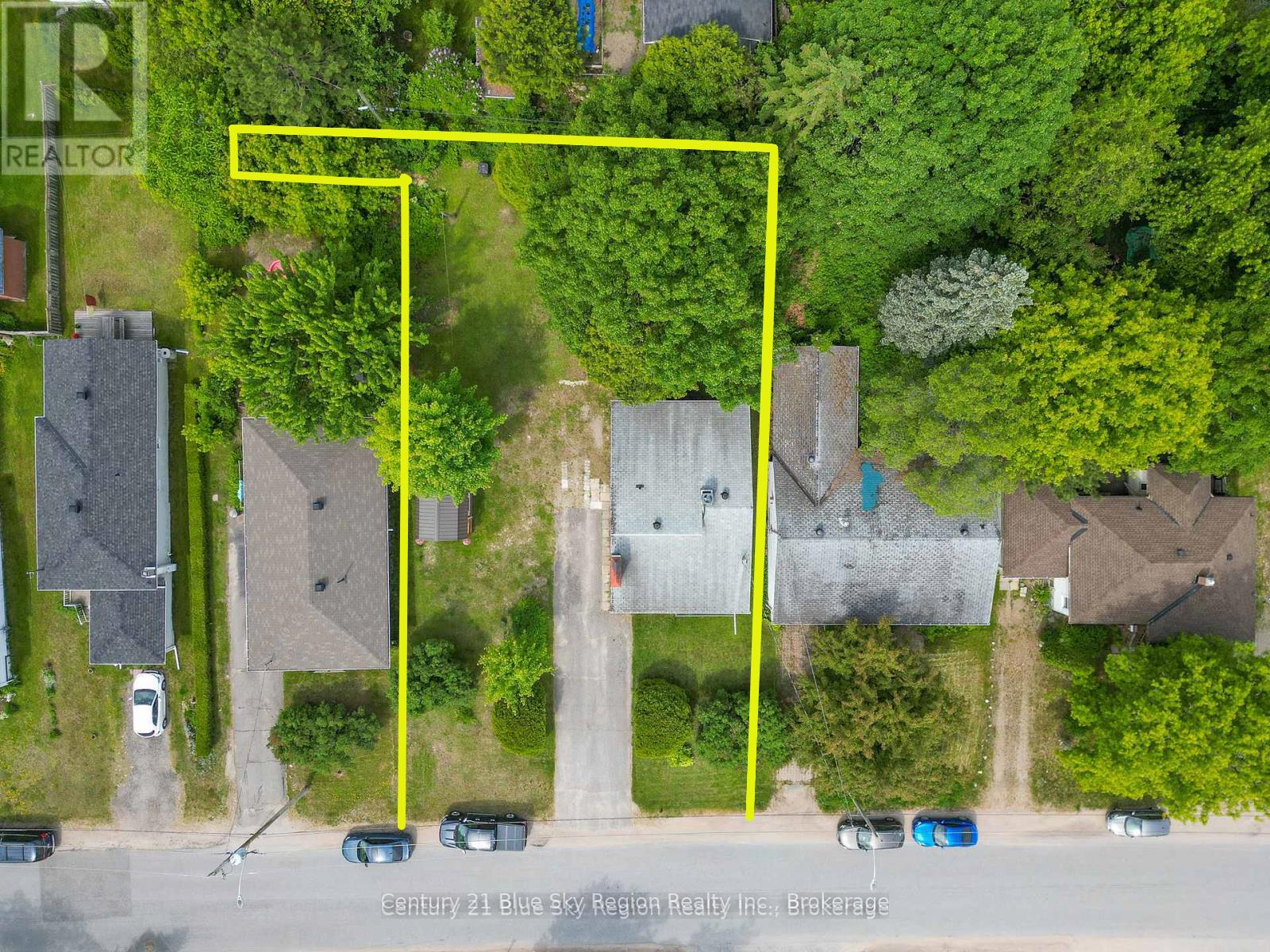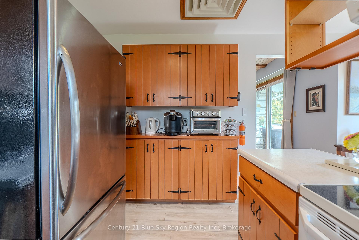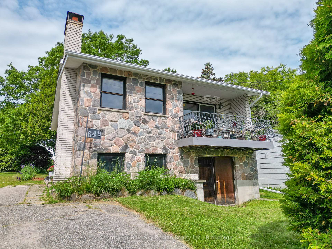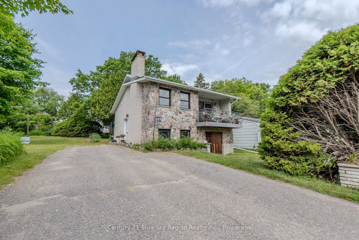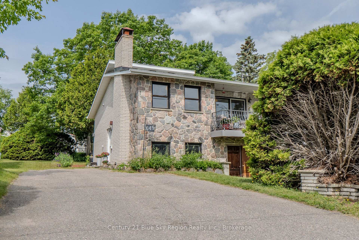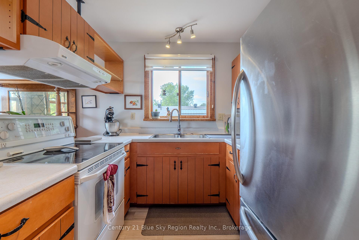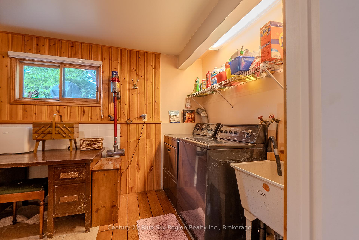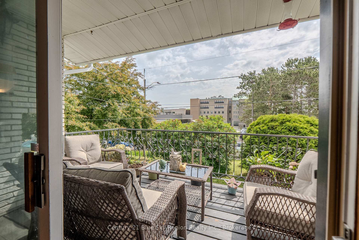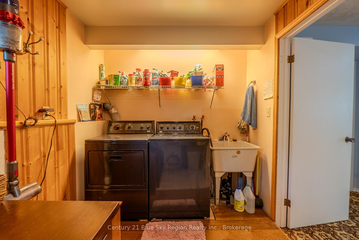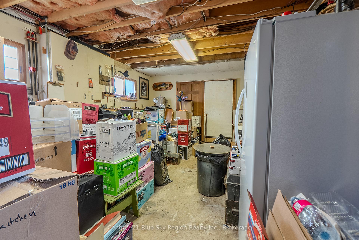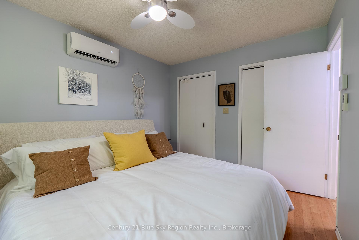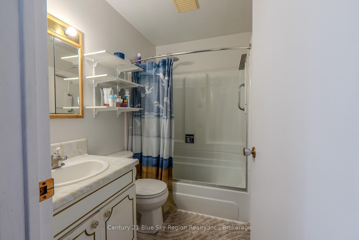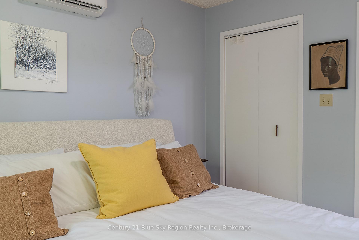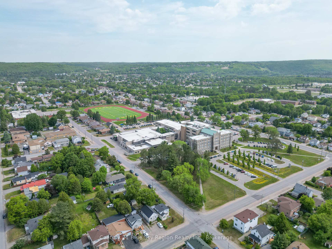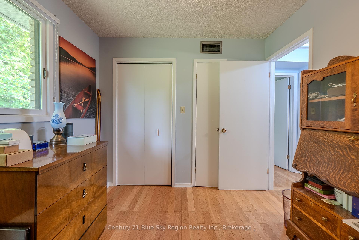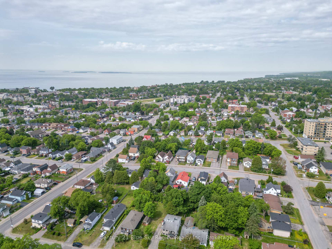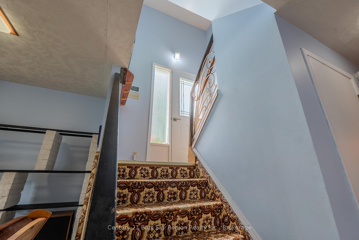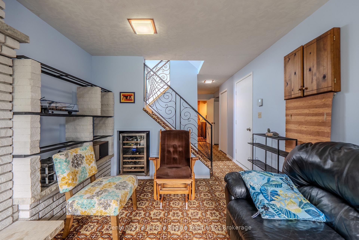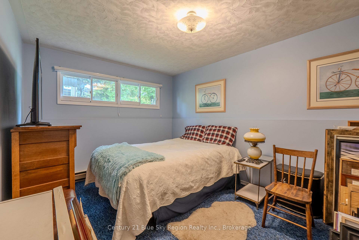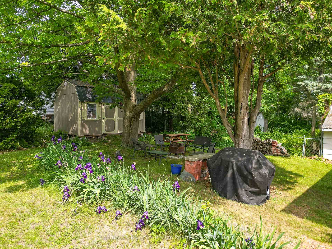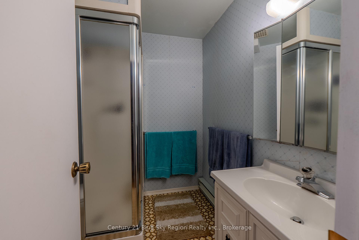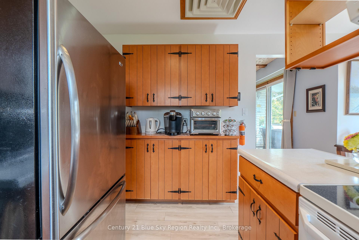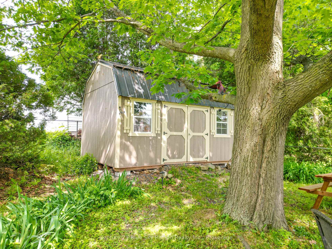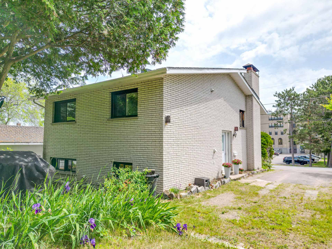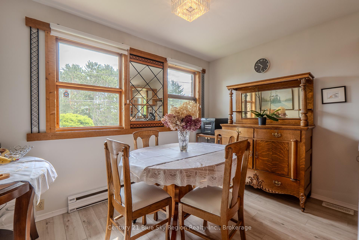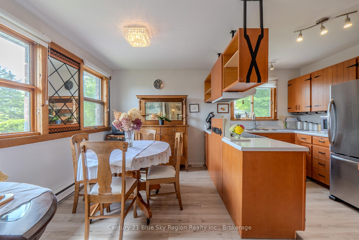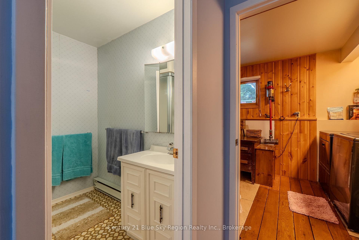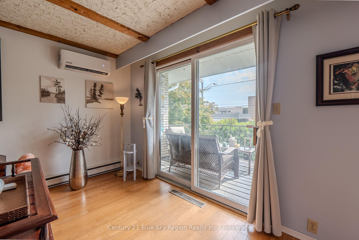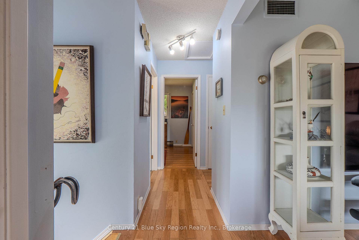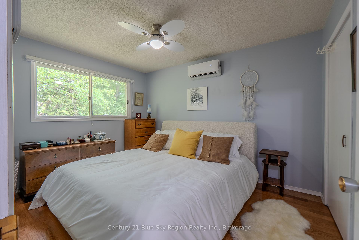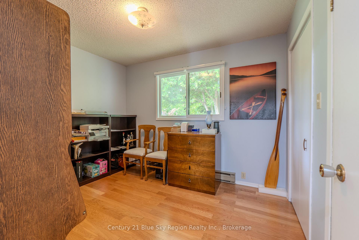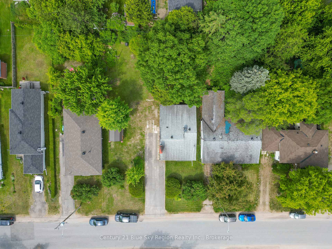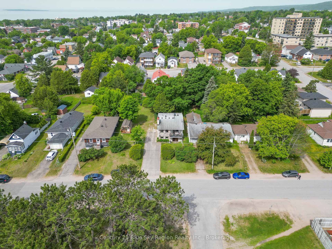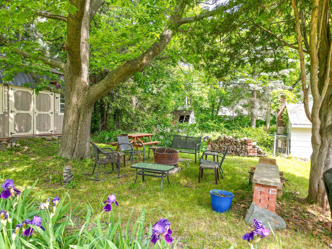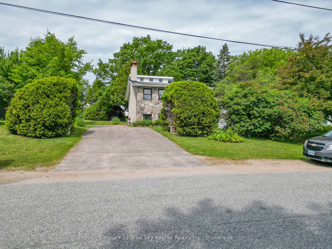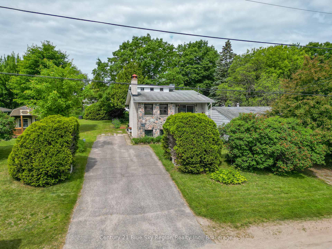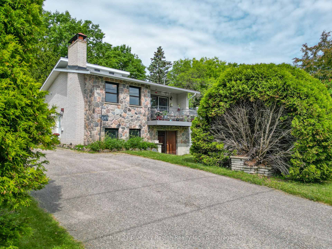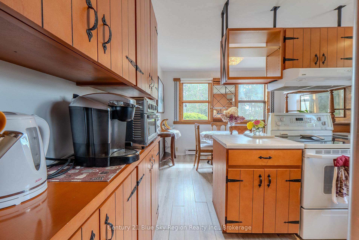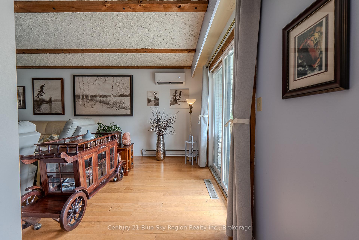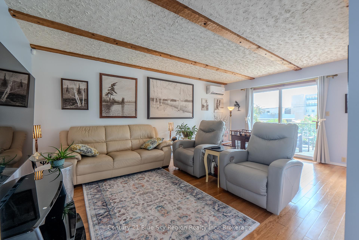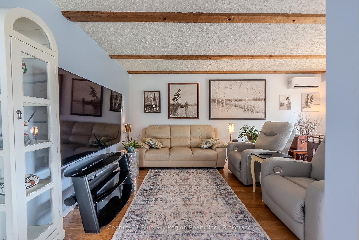$399,900
Available - For Sale
Listing ID: X12225521
649 McLeod Stre , North Bay, P1B 5T1, Nipissing
| Opportunity knocks! This well maintained home, is coming to market for the first time ever. Conveniently located across from Scollard hall, a few blocks from Algonquin and Chippewa High schools and centrally located. This location is putting you close to everything North Bay has to offer. This lovely 3 Bed, 2 bath home has Electric heat, 2x Wall mounted heat pumps / AC units as well as a wood fireplace (currently not in use). An open concept kitchen / dining room allow for family dinners and get togethers with friends. A large lot that has numerous possibilities; ie Family play time, build a garage, add an ADU, build a car port? All wonderful options with such a large piece of property. The home has a large workshop that could be left the way it is for an in home business, or maybe you can see a renovation to add another bedroom or kitchen? The home shows very well, with a large private balcony off of the main floor living room. Be sure to add this home to your list of homes to see. |
| Price | $399,900 |
| Taxes: | $3399.19 |
| Assessment Year: | 2024 |
| Occupancy: | Owner |
| Address: | 649 McLeod Stre , North Bay, P1B 5T1, Nipissing |
| Directions/Cross Streets: | High and Mcleod |
| Rooms: | 8 |
| Bedrooms: | 3 |
| Bedrooms +: | 0 |
| Family Room: | T |
| Basement: | Finished wit |
| Level/Floor | Room | Length(ft) | Width(ft) | Descriptions | |
| Room 1 | Main | Kitchen | 15.58 | 10.99 | |
| Room 2 | Main | Living Ro | 11.97 | 18.99 | |
| Room 3 | Main | Bedroom | 11.05 | 8.95 | |
| Room 4 | Main | Bedroom 2 | 9.68 | 12.6 | |
| Room 5 | Lower | Family Ro | 15.71 | 10.53 | |
| Room 6 | Lower | Bedroom 3 | 9.91 | 14.46 | |
| Room 7 | Lower | Workshop | 11.94 | 20.2 | |
| Room 8 | Lower | Laundry | 7.45 | 13.19 |
| Washroom Type | No. of Pieces | Level |
| Washroom Type 1 | 4 | Main |
| Washroom Type 2 | 3 | Lower |
| Washroom Type 3 | 0 | |
| Washroom Type 4 | 0 | |
| Washroom Type 5 | 0 | |
| Washroom Type 6 | 4 | Main |
| Washroom Type 7 | 3 | Lower |
| Washroom Type 8 | 0 | |
| Washroom Type 9 | 0 | |
| Washroom Type 10 | 0 |
| Total Area: | 0.00 |
| Property Type: | Detached |
| Style: | Sidesplit |
| Exterior: | Brick |
| Garage Type: | None |
| Drive Parking Spaces: | 6 |
| Pool: | None |
| Approximatly Square Footage: | 700-1100 |
| CAC Included: | N |
| Water Included: | N |
| Cabel TV Included: | N |
| Common Elements Included: | N |
| Heat Included: | N |
| Parking Included: | N |
| Condo Tax Included: | N |
| Building Insurance Included: | N |
| Fireplace/Stove: | Y |
| Heat Type: | Baseboard |
| Central Air Conditioning: | Wall Unit(s |
| Central Vac: | N |
| Laundry Level: | Syste |
| Ensuite Laundry: | F |
| Sewers: | Sewer |
$
%
Years
This calculator is for demonstration purposes only. Always consult a professional
financial advisor before making personal financial decisions.
| Although the information displayed is believed to be accurate, no warranties or representations are made of any kind. |
| Century 21 Blue Sky Region Realty Inc., Brokerage |
|
|

Shawn Syed, AMP
Broker
Dir:
416-786-7848
Bus:
(416) 494-7653
Fax:
1 866 229 3159
| Virtual Tour | Book Showing | Email a Friend |
Jump To:
At a Glance:
| Type: | Freehold - Detached |
| Area: | Nipissing |
| Municipality: | North Bay |
| Neighbourhood: | Central |
| Style: | Sidesplit |
| Tax: | $3,399.19 |
| Beds: | 3 |
| Baths: | 2 |
| Fireplace: | Y |
| Pool: | None |
Locatin Map:
Payment Calculator:

