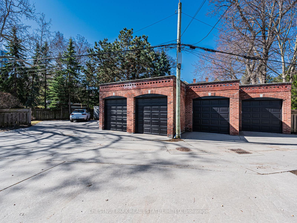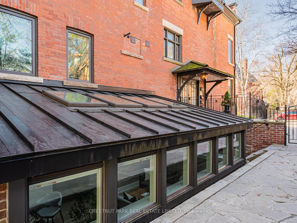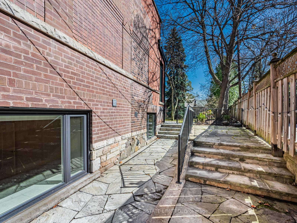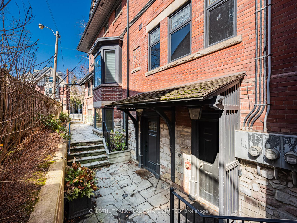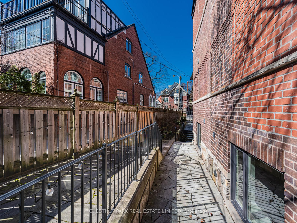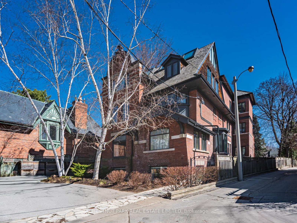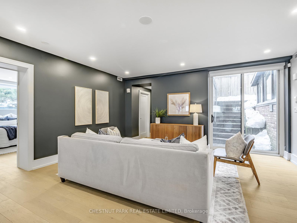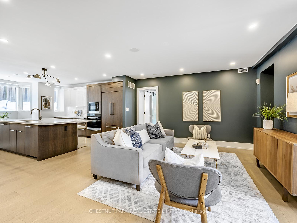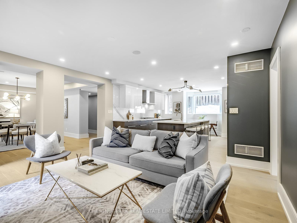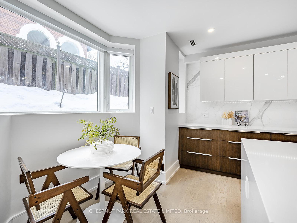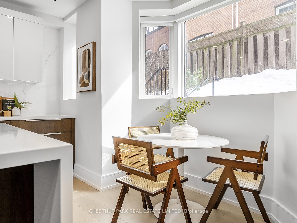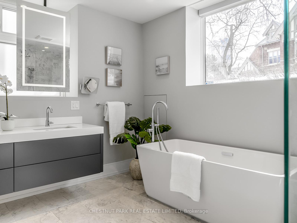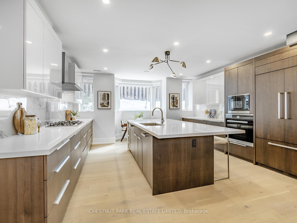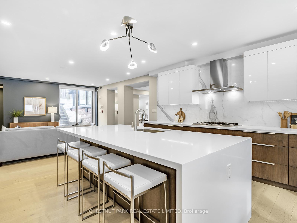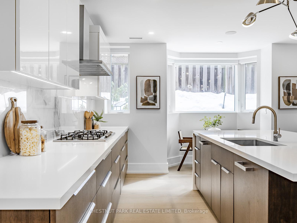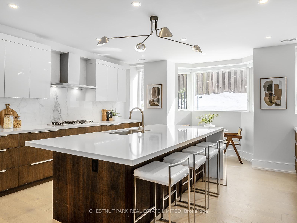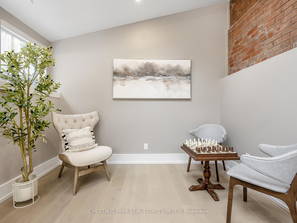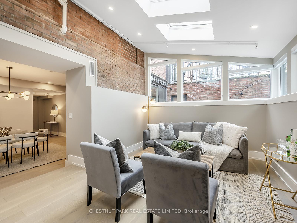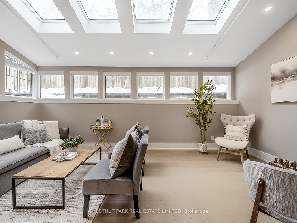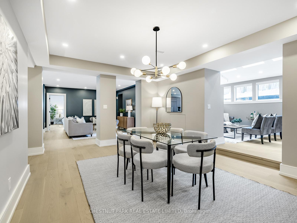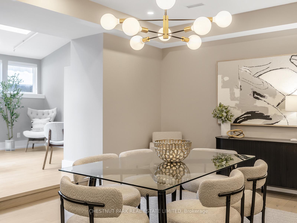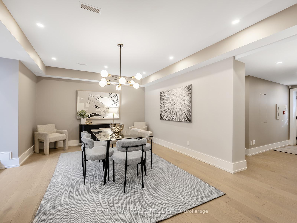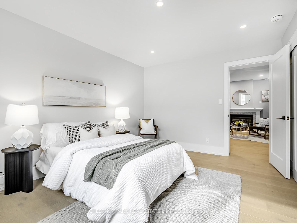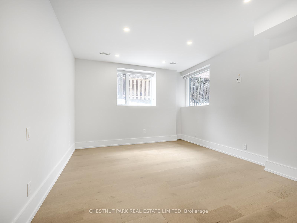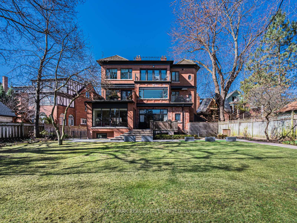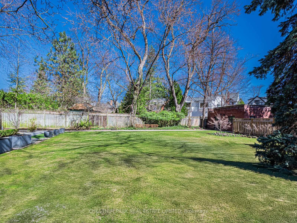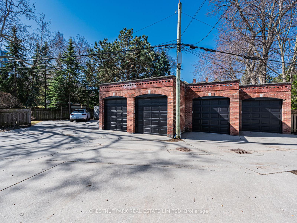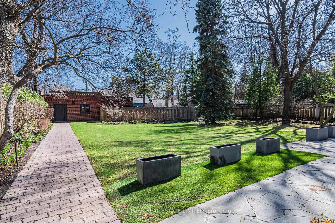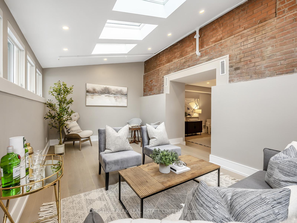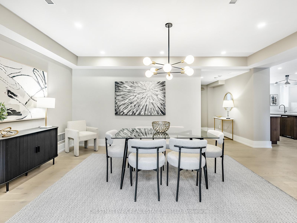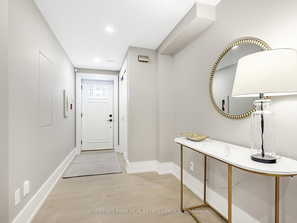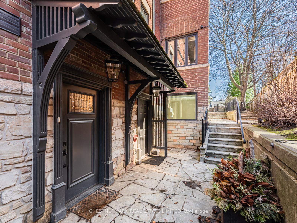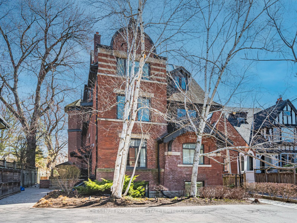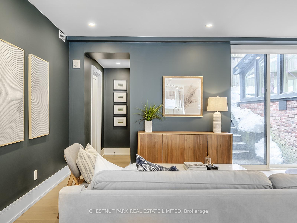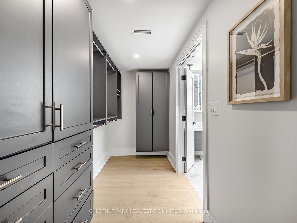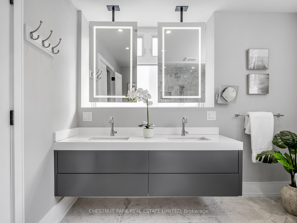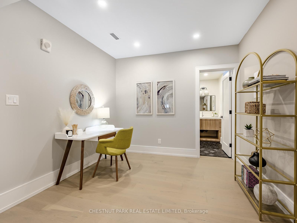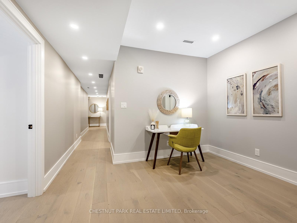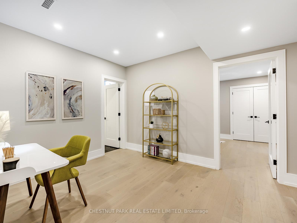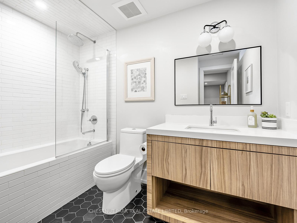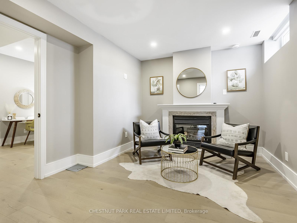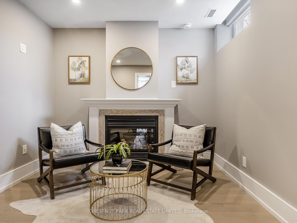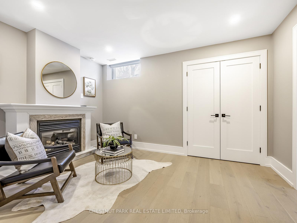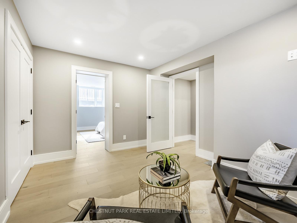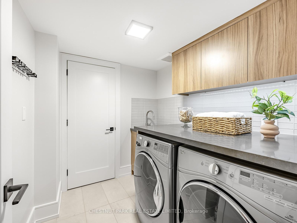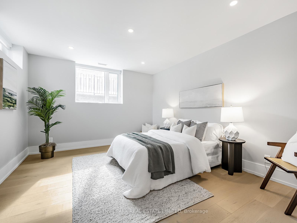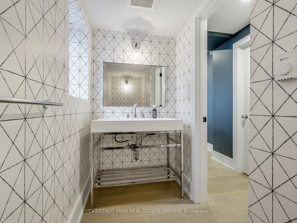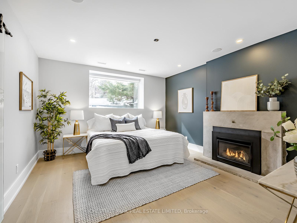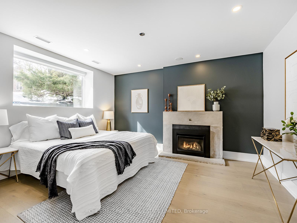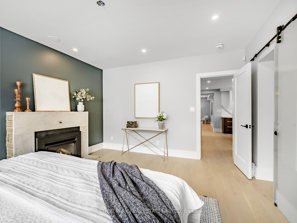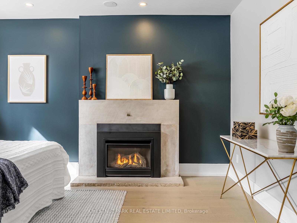$8,800
Available - For Rent
Listing ID: C12235626
15 Scarth Road , Toronto, M4W 2S5, Toronto
| Tucked away in Toronto's Coveted South Rosedale neighbourhood, this exquisite suite with 3,345 sq ft of living space offers the perfect blend of house-like comfort and low-maintenance living. Situated away from the city's bustle yet effortlessly accessible, this converted manor provides an expansive and beautifully designed space is ideal for those looking to simplify their lives without compromising on elegance, space, or lifestyle. This home offers an impressive split floor plan designed for both privacy and entertaining. The bright living room, with skylights and exposed brick accents, exudes warmth and sophistication, while the spacious dining room, complete with built-in speakers, sets the stage for unforgettable gatherings. The expansive kitchen features high-end appliances, a waterfall centre island, breakfast area with bay windows and an effortless flow into the open-concept family room which leads to the side and backyard. The primary suite offers a gas fireplace, custom walk-in closet, and a spa-like 5-piece ensuite bathroom. Two additional generous-sized bedrooms provide flexibility, with one seamlessly connected to a charming den and fireplace perfect for a cozy sitting area or home office. Throughout the home are wide-plank engineered hardwood floors, recessed lighting, and timeless finishes which elevate the living experience. Practicality meets convenience with a detached one-car garage plus an additional outdoor parking space & an exclusive patio area for just this unit's use, with a gas BBQ hookup. This location places you moments from scenic ravine trails, boutique shops on Yonge & Yorkville, and top-tier schools- both public and private. For those seeking the ease of condo living without sacrificing the warmth and feel of a house, this rare offering is the perfect place to call home |
| Price | $8,800 |
| Taxes: | $0.00 |
| Occupancy: | Vacant |
| Address: | 15 Scarth Road , Toronto, M4W 2S5, Toronto |
| Postal Code: | M4W 2S5 |
| Province/State: | Toronto |
| Directions/Cross Streets: | Mt Pleasant & Crescent |
| Level/Floor | Room | Length(ft) | Width(ft) | Descriptions | |
| Room 1 | Main | Foyer | 5.97 | 13.97 | Double Closet, Hardwood Floor, Pot Lights |
| Room 2 | Main | Living Ro | 17.97 | 11.97 | Hardwood Floor, Pot Lights, Skylight |
| Room 3 | Dining Ro | 16.99 | 12.99 | Built-in Speakers, Hardwood Floor, Pot Lights | |
| Room 4 | Main | Kitchen | 14.99 | 15.97 | B/I Appliances, Centre Island, Eat-in Kitchen |
| Room 5 | Main | Family Ro | 14.99 | 13.97 | Built-in Speakers, Open Concept, Walk-Out |
| Room 6 | Main | Primary B | 13.97 | 14.99 | 5 Pc Ensuite, Gas Fireplace, Walk-In Closet(s) |
| Room 7 | Main | Bedroom | 11.97 | 15.97 | 4 Pc Bath, Double Closet, Window |
| Room 8 | Main | Bedroom | 10.99 | 12.99 | Double Closet, Hardwood Floor, Window |
| Room 9 | Main | Sitting | 9.97 | 13.97 | Gas Fireplace, Large Closet, Pot Lights |
| Room 10 | Main | Office | 9.84 | 12.6 | Hardwood Floor, Open Concept, Pot Lights |
| Room 11 | Main | Laundry | 7.97 | 6.99 | B/I Shelves, Hardwood Floor, Pot Lights |
| Washroom Type | No. of Pieces | Level |
| Washroom Type 1 | 5 | Main |
| Washroom Type 2 | 4 | Main |
| Washroom Type 3 | 2 | Main |
| Washroom Type 4 | 0 | |
| Washroom Type 5 | 0 | |
| Washroom Type 6 | 5 | Main |
| Washroom Type 7 | 4 | Main |
| Washroom Type 8 | 2 | Main |
| Washroom Type 9 | 0 | |
| Washroom Type 10 | 0 |
| Total Area: | 0.00 |
| Washrooms: | 3 |
| Heat Type: | Forced Air |
| Central Air Conditioning: | Central Air |
| Elevator Lift: | False |
| Although the information displayed is believed to be accurate, no warranties or representations are made of any kind. |
| CHESTNUT PARK REAL ESTATE LIMITED |
|
|

Shawn Syed, AMP
Broker
Dir:
416-786-7848
Bus:
(416) 494-7653
Fax:
1 866 229 3159
| Book Showing | Email a Friend |
Jump To:
At a Glance:
| Type: | Com - Condo Apartment |
| Area: | Toronto |
| Municipality: | Toronto C09 |
| Neighbourhood: | Rosedale-Moore Park |
| Style: | 1 Storey/Apt |
| Beds: | 3+2 |
| Baths: | 3 |
| Fireplace: | Y |
Locatin Map:

