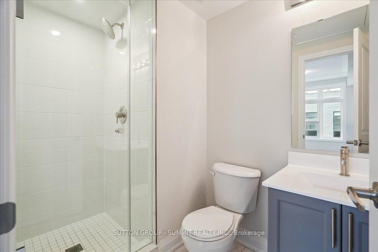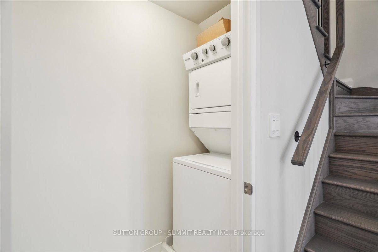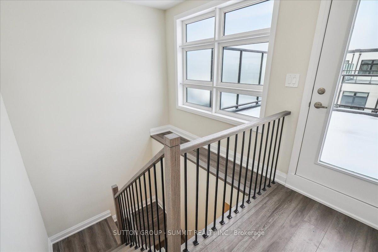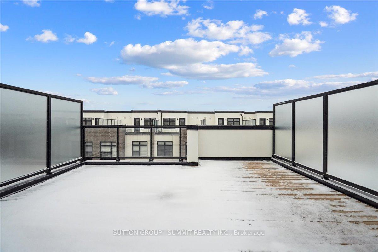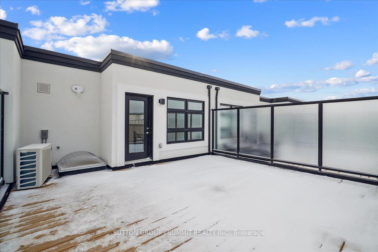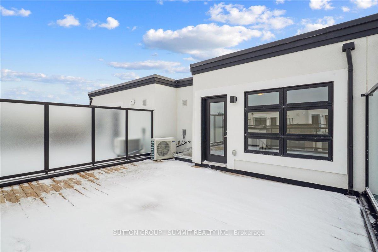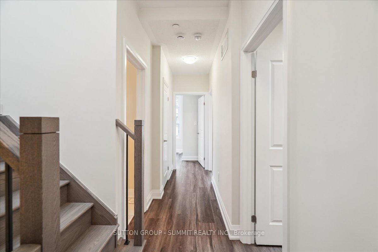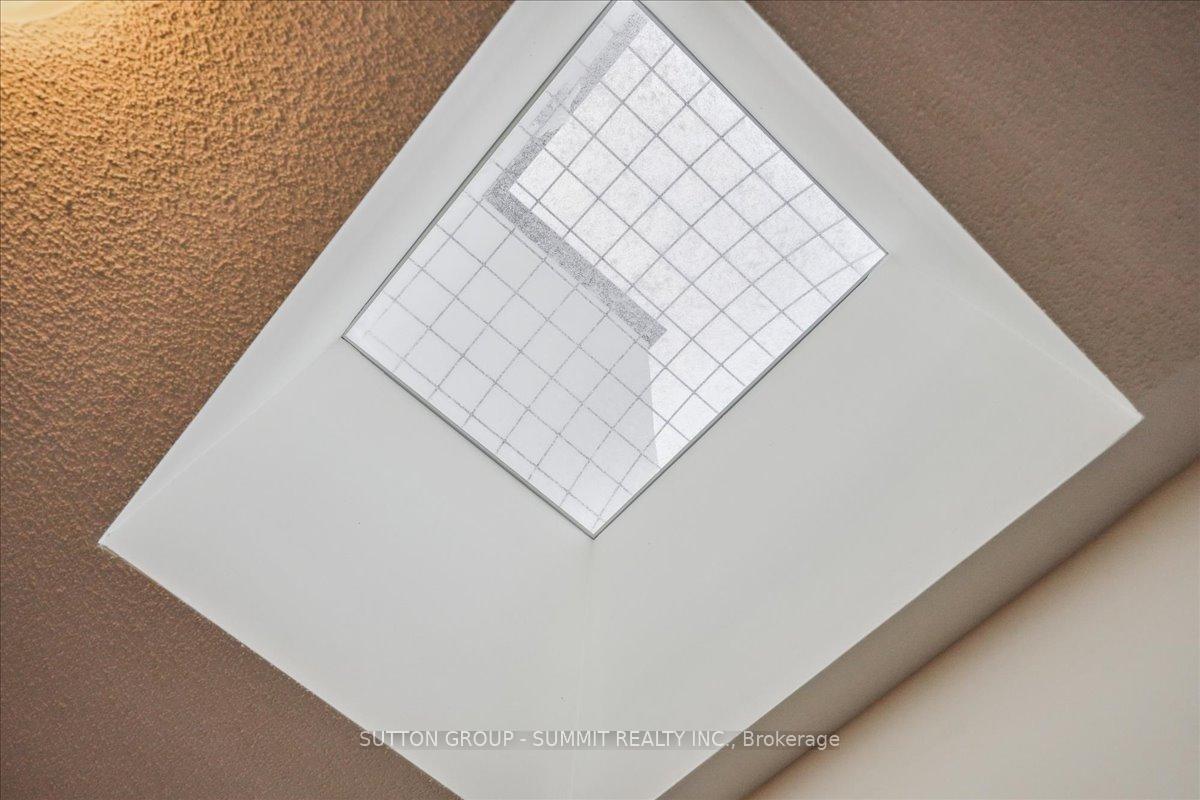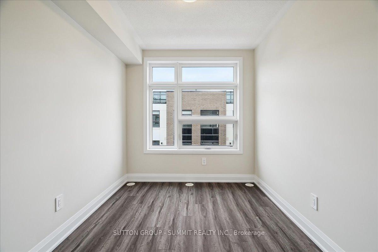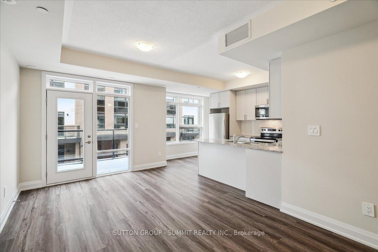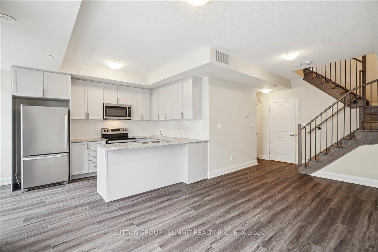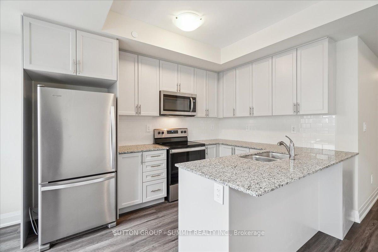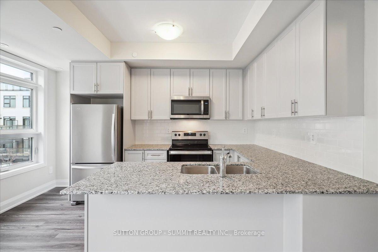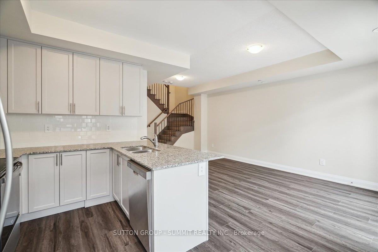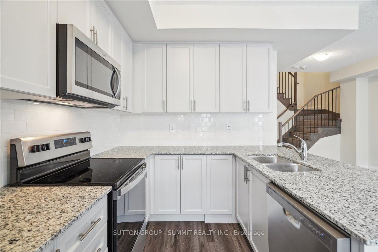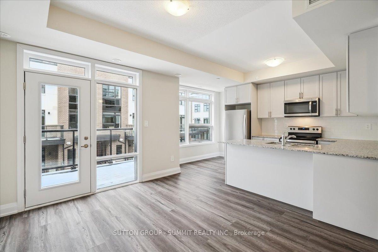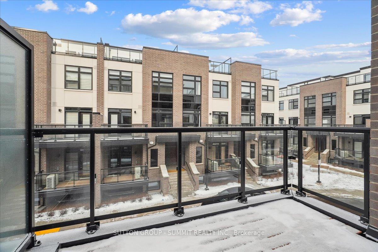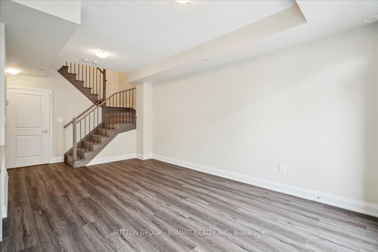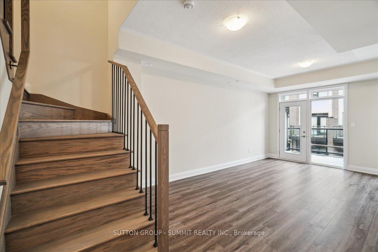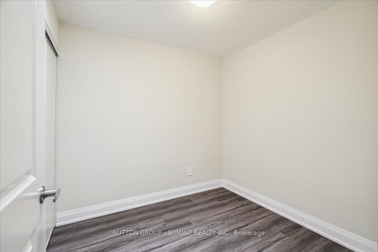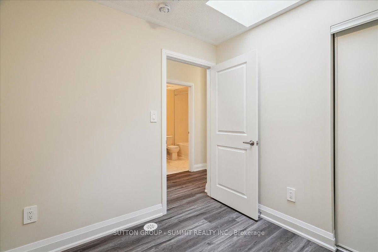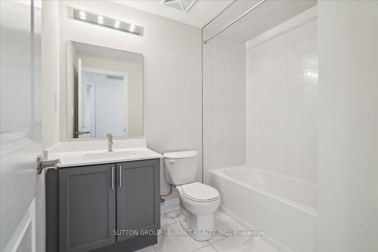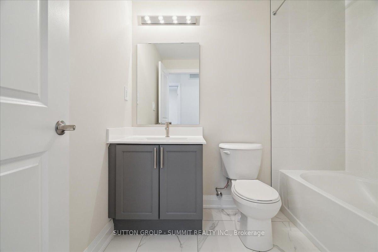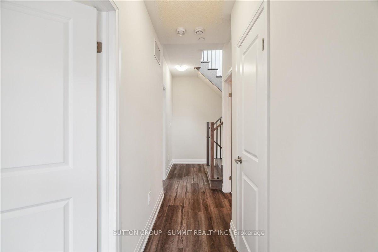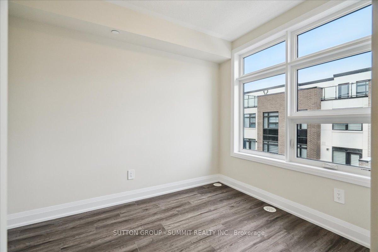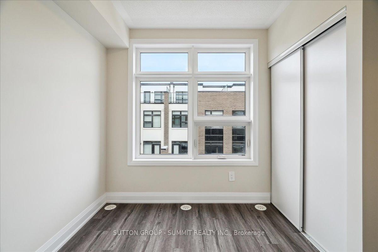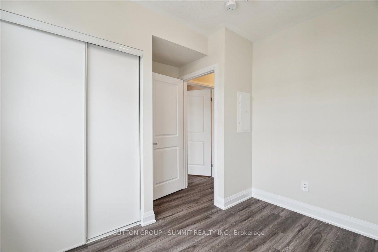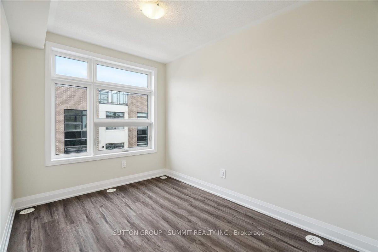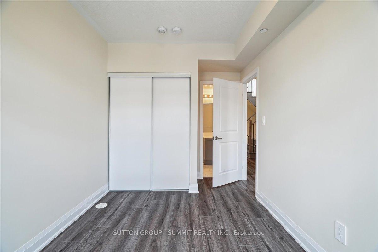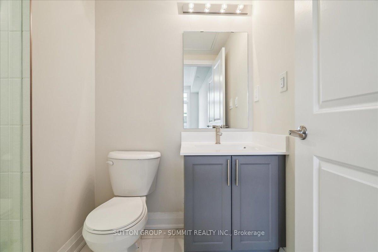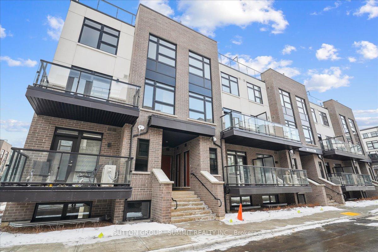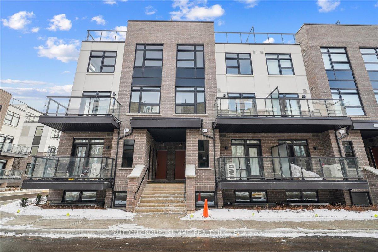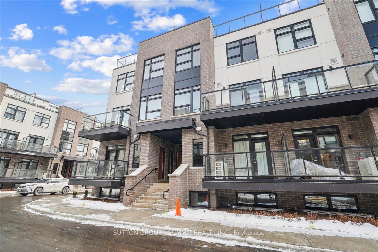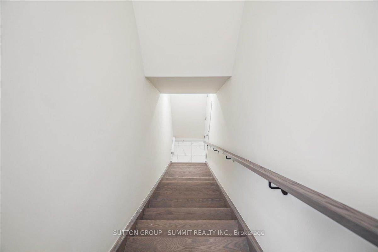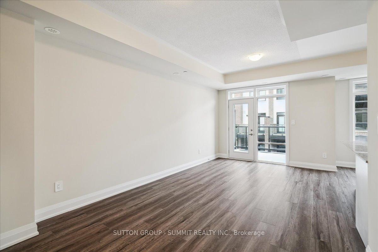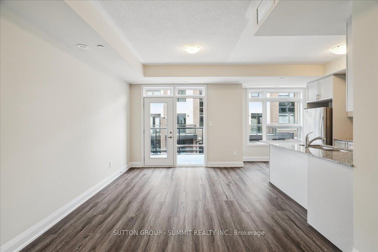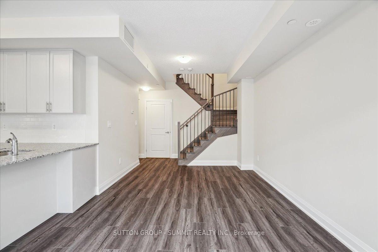$724,900
Available - For Sale
Listing ID: W12235624
1593 ROSE Way , Milton, L9T 7E7, Halton
| This gorgeous brand new build offers modern living at its finest, featuring 3 bedrooms, 2 bathrooms, an incredible rooftop terrace, and 2 underground parking spaces. The main floor boasts 9ft ceilings, lots of natural light, a kitchen with granite countertops, and a living room with a walk-out to the balcony. The second floor contains 3 bedrooms, a 4-piece bathroom and a 3-piece primary ensuite. The third levels features a huge rooftop terrace, perfect for relaxing or entertaining with family and friends. Conveniently located close to schools, golf course, hospital, parks and more. |
| Price | $724,900 |
| Taxes: | $1.00 |
| Occupancy: | Vacant |
| Address: | 1593 ROSE Way , Milton, L9T 7E7, Halton |
| Postal Code: | L9T 7E7 |
| Province/State: | Halton |
| Directions/Cross Streets: | HWY 25 TO BRITANNIA RD |
| Level/Floor | Room | Length(ft) | Width(ft) | Descriptions | |
| Room 1 | Main | Kitchen | 7.41 | 13.48 | Breakfast Bar, Granite Counters, Vinyl Floor |
| Room 2 | Main | Living Ro | 18.66 | 10.66 | W/O To Balcony, Vinyl Floor |
| Room 3 | Main | Laundry | 2.98 | 6 | |
| Room 4 | Second | Primary B | 8.5 | 11.32 | Vinyl Floor |
| Room 5 | Second | Bathroom | 4.92 | 8 | 3 Pc Ensuite |
| Room 6 | Second | Bedroom | 8 | 10.17 | Vinyl Floor |
| Room 7 | Second | Bedroom | 8 | 8.17 | Skylight, Vinyl Floor |
| Room 8 | Second | Bathroom | 7.68 | 6 | 4 Pc Bath |
| Room 9 | Third | Utility R | 6.66 | 3.58 |
| Washroom Type | No. of Pieces | Level |
| Washroom Type 1 | 4 | Second |
| Washroom Type 2 | 3 | Second |
| Washroom Type 3 | 0 | |
| Washroom Type 4 | 0 | |
| Washroom Type 5 | 0 | |
| Washroom Type 6 | 4 | Second |
| Washroom Type 7 | 3 | Second |
| Washroom Type 8 | 0 | |
| Washroom Type 9 | 0 | |
| Washroom Type 10 | 0 |
| Total Area: | 0.00 |
| Approximatly Age: | New |
| Washrooms: | 2 |
| Heat Type: | Forced Air |
| Central Air Conditioning: | Central Air |
| Elevator Lift: | False |
$
%
Years
This calculator is for demonstration purposes only. Always consult a professional
financial advisor before making personal financial decisions.
| Although the information displayed is believed to be accurate, no warranties or representations are made of any kind. |
| SUTTON GROUP - SUMMIT REALTY INC. |
|
|

Shawn Syed, AMP
Broker
Dir:
416-786-7848
Bus:
(416) 494-7653
Fax:
1 866 229 3159
| Virtual Tour | Book Showing | Email a Friend |
Jump To:
At a Glance:
| Type: | Com - Condo Townhouse |
| Area: | Halton |
| Municipality: | Milton |
| Neighbourhood: | 1026 - CB Cobban |
| Style: | Stacked Townhous |
| Approximate Age: | New |
| Tax: | $1 |
| Maintenance Fee: | $400 |
| Beds: | 3 |
| Baths: | 2 |
| Fireplace: | N |
Locatin Map:
Payment Calculator:

