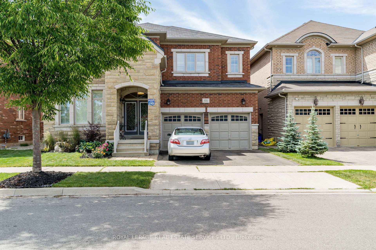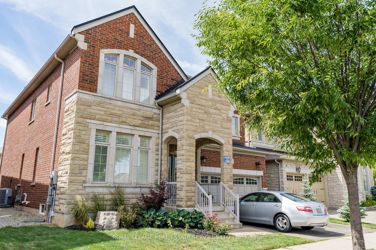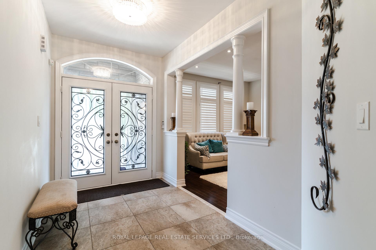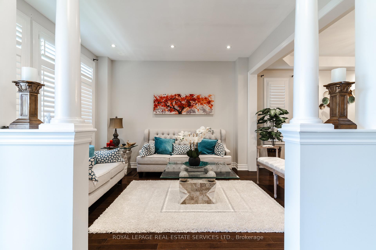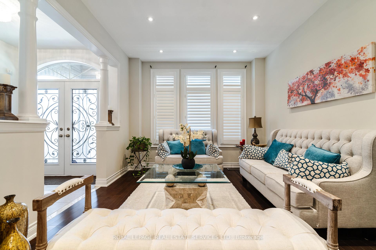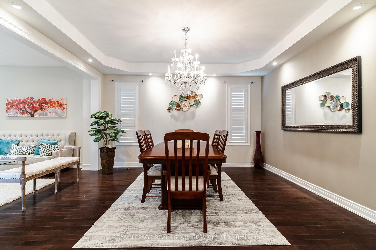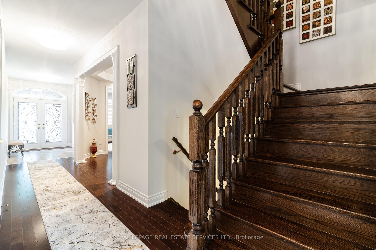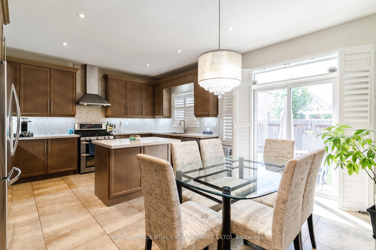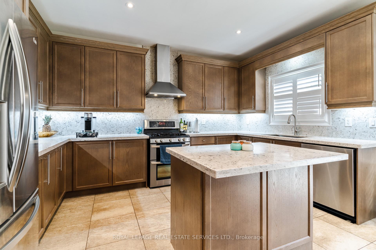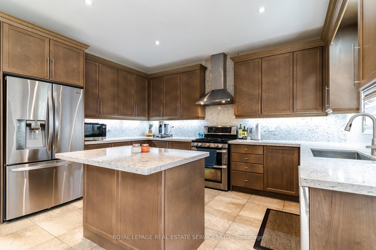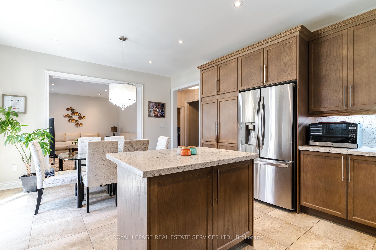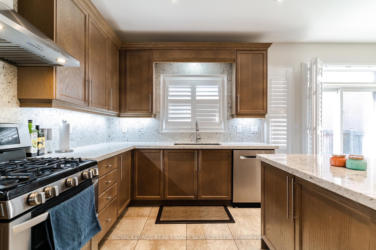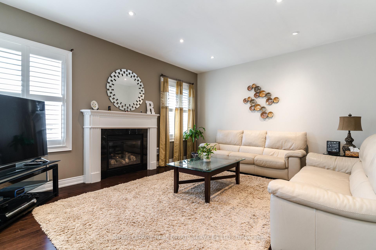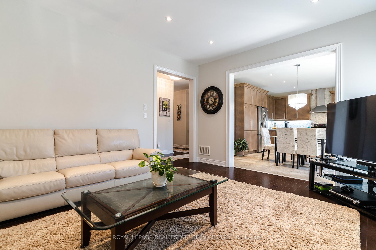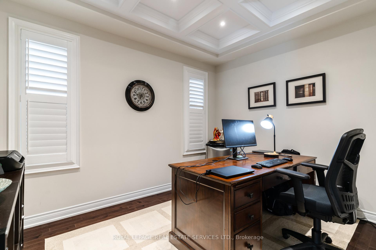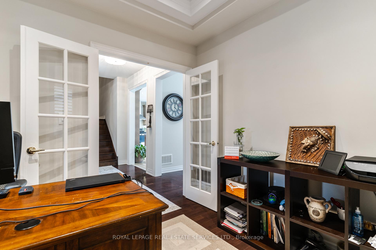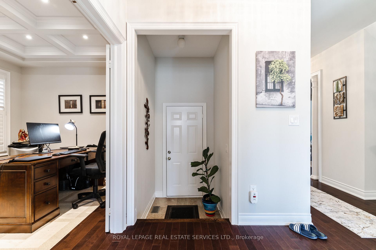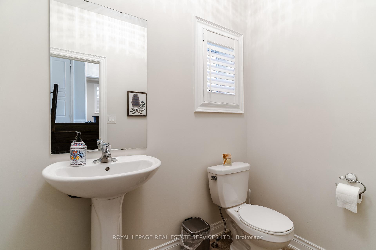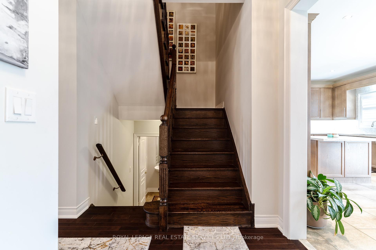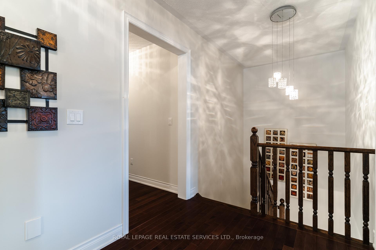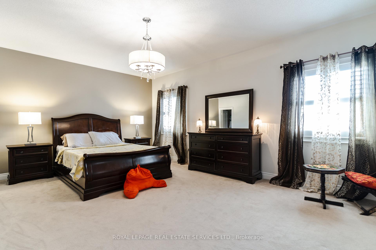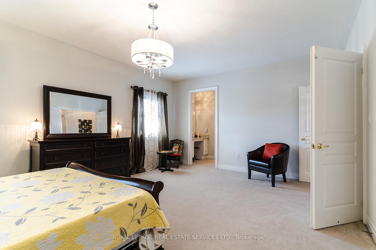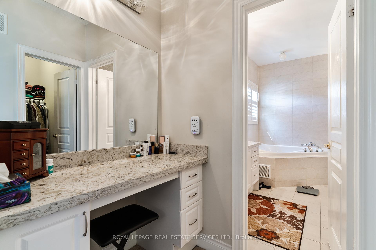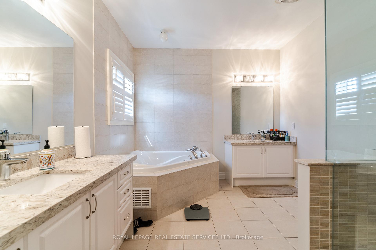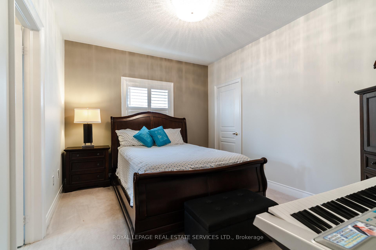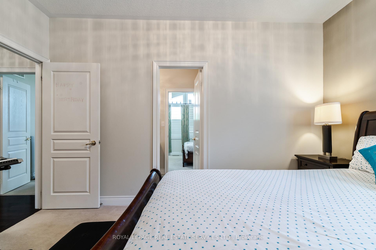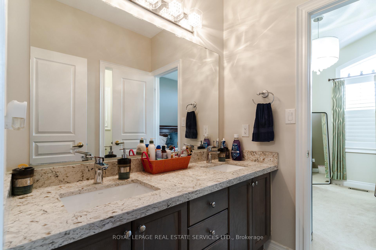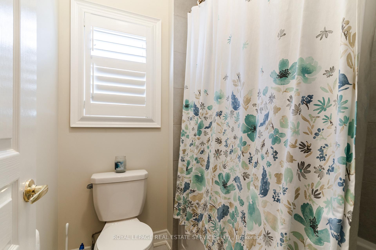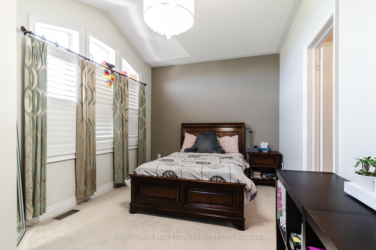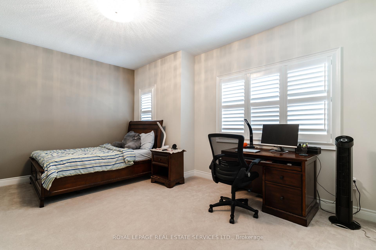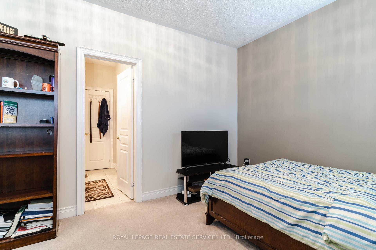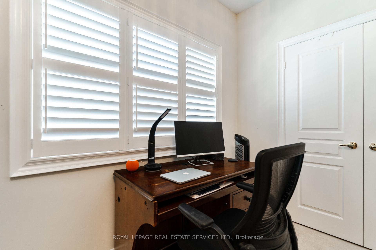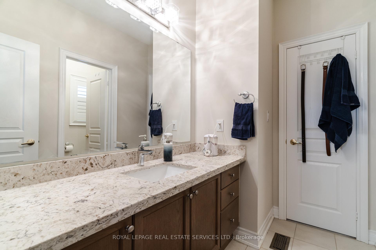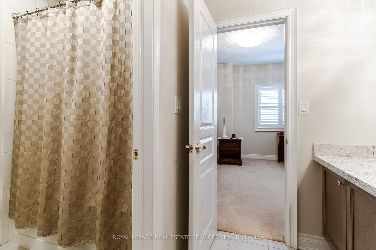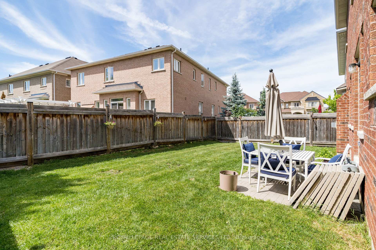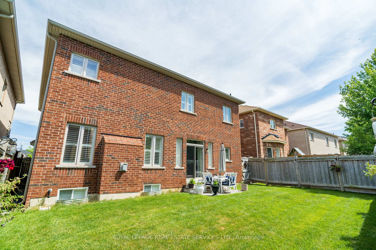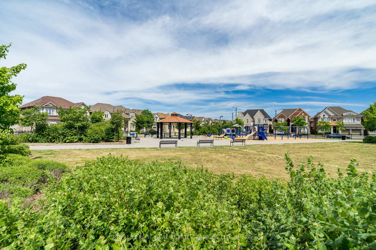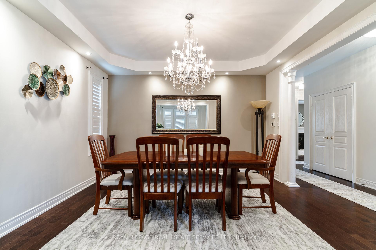$5,850
Available - For Rent
Listing ID: W12235613
531 Bridgeview Road , Oakville, L6M 0P3, Halton
| Luxurious detached home, approximately 3307 sq. ft. with 4 bedrooms & 3.5 bathrooms in the Preserve across from Park! Extensive upgrades include, beautiful hardwood floors, 9 ceilings on 2 levels, deep baseboards, oversize floor tiles, California shutters, & interesting architectural details. Premium private lot on a quiet street across from a park & sunny fenced backyard with no neighbours directly behind. Elegant dining room with a tray ceiling & separate living room offer dedicated space for formal entertaining. Prepare family meals or gourmet delights in the bright eat-in kitchen with extensive wood cabinetry, double door pantry, centre island with breakfast bar, tons of counter space, stainless steel appliances including a gas range, & a walkout to the backyard. The generous family room with a gas fireplace is the perfect spot for movie nights. Work from home in the stylish main floor den with French doors & a chic waffle ceiling. Upstairs are 4 large bedrooms, 3 full bathrooms & handy 2nd floor laundry room. Rejuvenate in your sizeable primary retreat featuring a walk-in closet, dressing area & a 5-piece ensuite bath with a lavish corner tub & separate shower. Welcome to the Preserve - a walkable, live/work/play community with a small town feel & strong focus on family. Miles of trails & neighbourhood parks for family adventures, nearby schools - all integrated with trendy commercial shops & services. Close to the hospital, shopping, restaurants, highways & GO Train. Prefer no pets and non-smoking. Credit check & references. |
| Price | $5,850 |
| Taxes: | $0.00 |
| Occupancy: | Tenant |
| Address: | 531 Bridgeview Road , Oakville, L6M 0P3, Halton |
| Acreage: | < .50 |
| Directions/Cross Streets: | Bridgeview & Trailside |
| Rooms: | 10 |
| Bedrooms: | 4 |
| Bedrooms +: | 0 |
| Family Room: | T |
| Basement: | Full, Unfinished |
| Furnished: | Unfu |
| Level/Floor | Room | Length(ft) | Width(ft) | Descriptions | |
| Room 1 | Main | Living Ro | 32.08 | 13.42 | Hardwood Floor, Open Concept |
| Room 2 | Main | Dining Ro | 14.33 | 12.92 | Hardwood Floor |
| Room 3 | Main | Kitchen | 14.5 | 8.92 | Centre Island, Breakfast Bar |
| Room 4 | Main | Breakfast | 13.42 | 10.59 | Ceramic Floor |
| Room 5 | Main | Family Ro | 16.92 | 13.42 | Hardwood Floor, Gas Fireplace, Open Concept |
| Room 6 | Main | Den | 11.84 | 9.25 | Hardwood Floor |
| Room 7 | Second | Primary B | 20.01 | 14.56 | Walk-In Closet(s), 5 Pc Ensuite |
| Room 8 | Second | Bedroom 2 | 14.01 | 10.59 | |
| Room 9 | Second | Bedroom 3 | 18.17 | 10 | |
| Room 10 | Second | Bedroom 4 | 16.17 | 11.51 | |
| Room 11 | Second | Loft | 11.51 | 10 |
| Washroom Type | No. of Pieces | Level |
| Washroom Type 1 | 2 | Main |
| Washroom Type 2 | 5 | Second |
| Washroom Type 3 | 4 | Second |
| Washroom Type 4 | 4 | Second |
| Washroom Type 5 | 0 | |
| Washroom Type 6 | 2 | Main |
| Washroom Type 7 | 5 | Second |
| Washroom Type 8 | 4 | Second |
| Washroom Type 9 | 4 | Second |
| Washroom Type 10 | 0 |
| Total Area: | 0.00 |
| Approximatly Age: | 16-30 |
| Property Type: | Detached |
| Style: | 2-Storey |
| Exterior: | Brick, Stone |
| Garage Type: | Attached |
| (Parking/)Drive: | Private Do |
| Drive Parking Spaces: | 2 |
| Park #1 | |
| Parking Type: | Private Do |
| Park #2 | |
| Parking Type: | Private Do |
| Park #3 | |
| Parking Type: | Inside Ent |
| Pool: | None |
| Laundry Access: | Laundry Room |
| Approximatly Age: | 16-30 |
| Approximatly Square Footage: | 3000-3500 |
| Property Features: | Greenbelt/Co, Hospital |
| CAC Included: | N |
| Water Included: | N |
| Cabel TV Included: | N |
| Common Elements Included: | N |
| Heat Included: | N |
| Parking Included: | Y |
| Condo Tax Included: | N |
| Building Insurance Included: | N |
| Fireplace/Stove: | Y |
| Heat Type: | Forced Air |
| Central Air Conditioning: | Central Air |
| Central Vac: | N |
| Laundry Level: | Syste |
| Ensuite Laundry: | F |
| Elevator Lift: | False |
| Sewers: | Sewer |
| Although the information displayed is believed to be accurate, no warranties or representations are made of any kind. |
| ROYAL LEPAGE REAL ESTATE SERVICES LTD. |
|
|

Shawn Syed, AMP
Broker
Dir:
416-786-7848
Bus:
(416) 494-7653
Fax:
1 866 229 3159
| Book Showing | Email a Friend |
Jump To:
At a Glance:
| Type: | Freehold - Detached |
| Area: | Halton |
| Municipality: | Oakville |
| Neighbourhood: | 1008 - GO Glenorchy |
| Style: | 2-Storey |
| Approximate Age: | 16-30 |
| Beds: | 4 |
| Baths: | 4 |
| Fireplace: | Y |
| Pool: | None |
Locatin Map:

