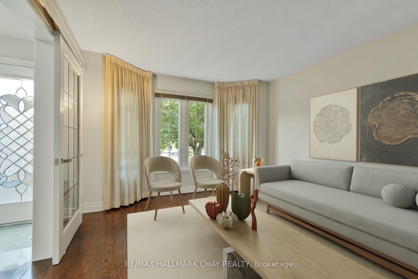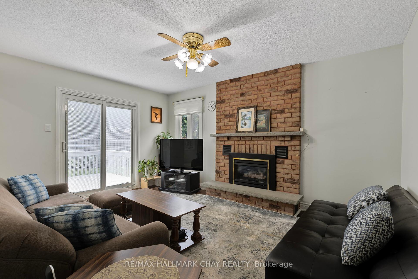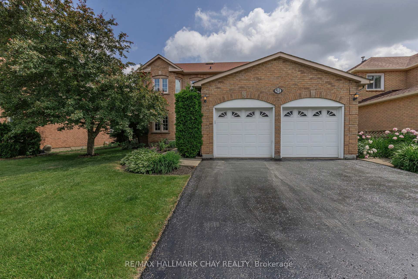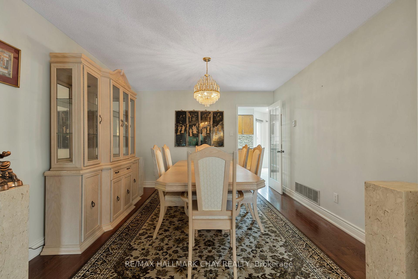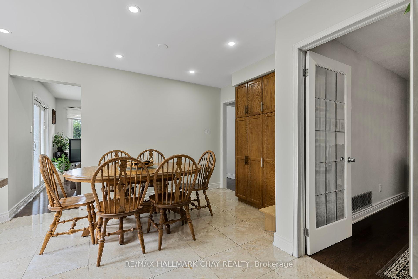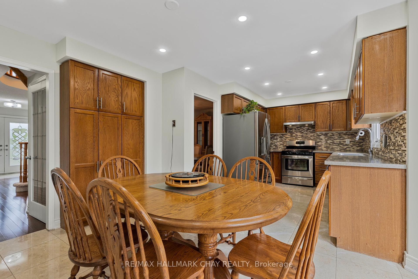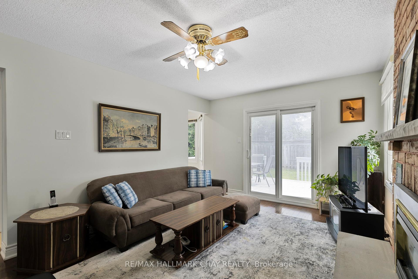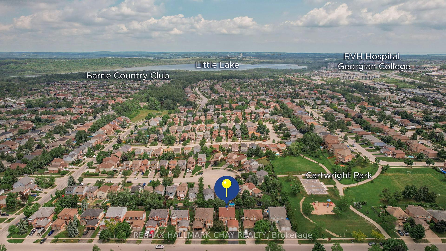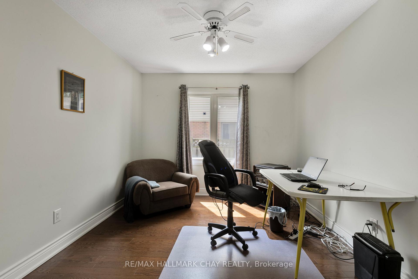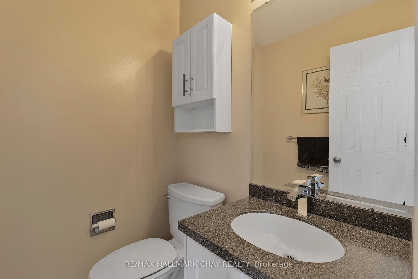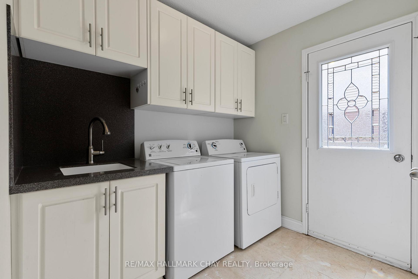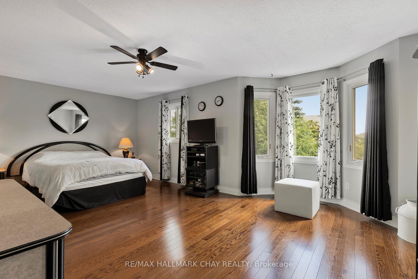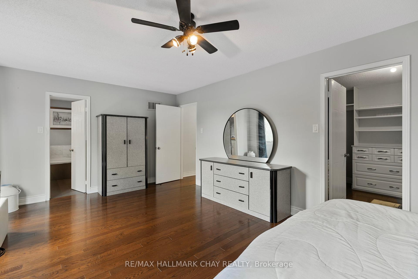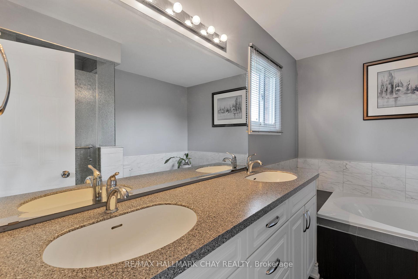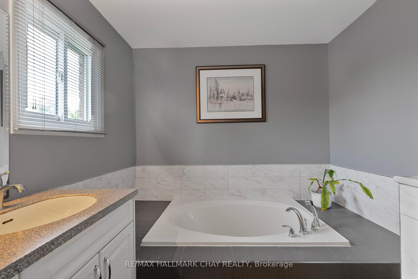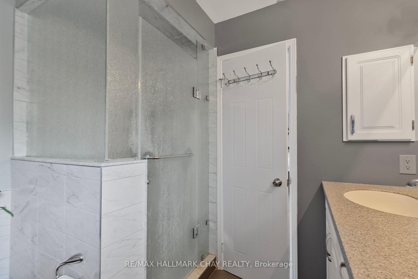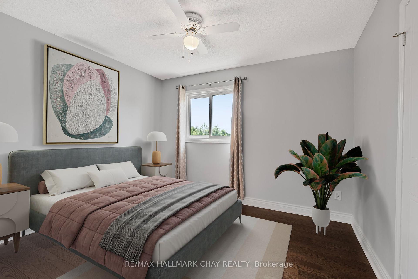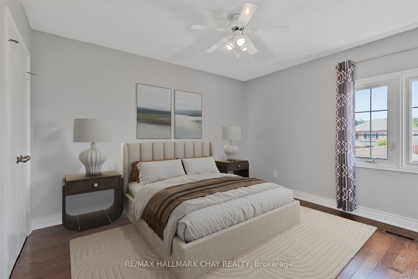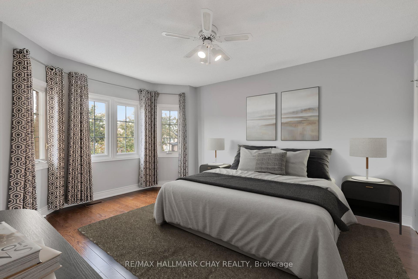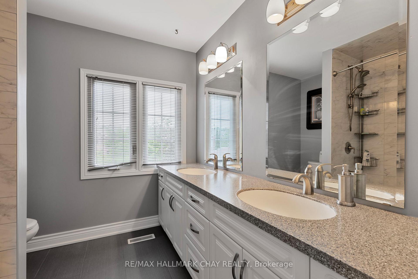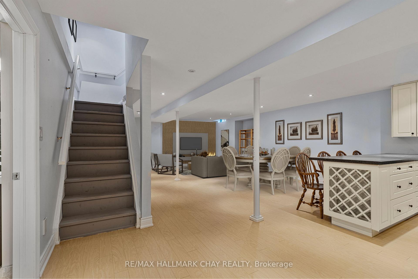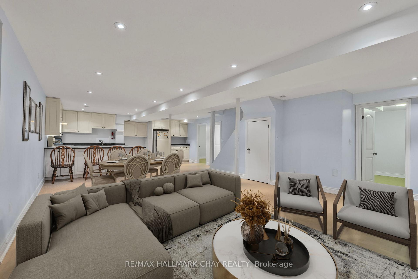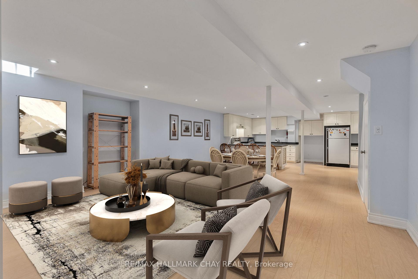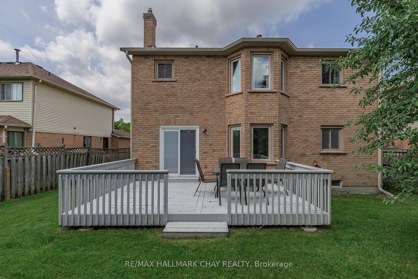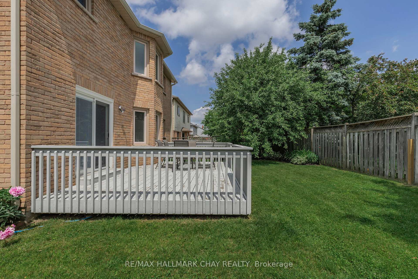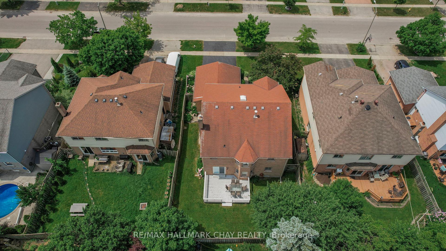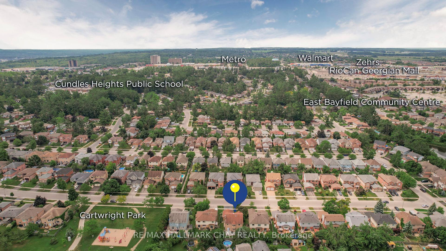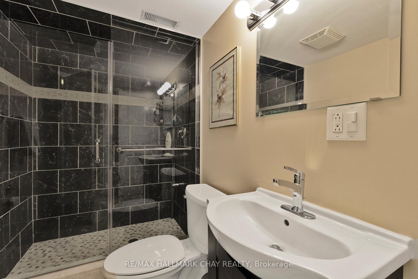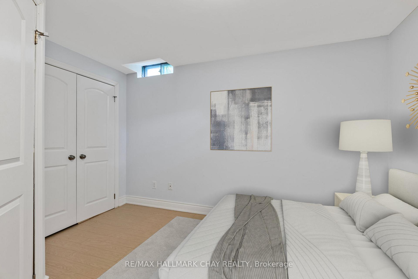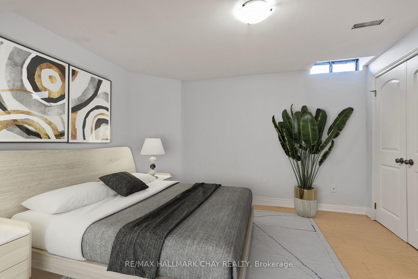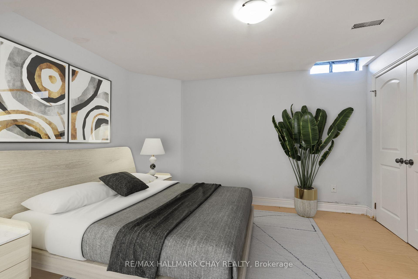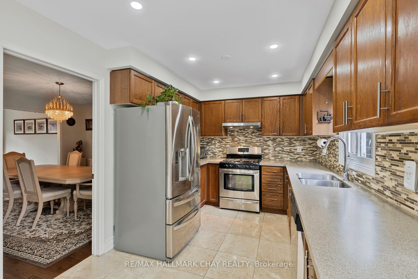$979,900
Available - For Sale
Listing ID: S12233041
51 Cartwright Driv , Barrie, L4M 6G3, Simcoe
| Spacious & Stylish! Fully Renovated Family Home With Room For Everyone In Prime Neighbourhood. Welcome To This Bright And Beautiful All-Brick Two-Storey Home In A Vibrant, Family-Friendly Community Just Steps From Top Schools & Everyday Conveniences! With Over 3,700 Sq/Ft Of Living Space, This Home Offers Four Large Bedrooms, Two Cozy Main-Floor Living Rooms, And A Dedicated Home Office Perfect For Work And Play. Enjoy Fresh Upgrades Like Marble Floors & Gleaming Hardwood Floors Throughout, New Windows, Pinterest Inspired Laundry Room, Pot Lights, Gas Fireplace, Perfectly Manicured Gardens & 4 Stunningly Renovated Bathrooms w/Marble Floors. Love To Cook Or Entertain? You'll Appreciate The Two Full Kitchens Ideal For In-Laws, Multigenerational Living Or Rental Potential. Thoughtfully Designed For Comfort, Style, And Flexibility. Just Steps Away From Cartwright Park Which Includes Large Playground & Basketball Courts. Short Drive Away From RVH, North Crossing Shopping Centre & Hwy400. This Home Is Tailor-Made For Busy, Growing Families Ready To Thrive In A Warm & Welcoming Community. |
| Price | $979,900 |
| Taxes: | $6070.54 |
| Occupancy: | Owner |
| Address: | 51 Cartwright Driv , Barrie, L4M 6G3, Simcoe |
| Acreage: | < .50 |
| Directions/Cross Streets: | Cundles/Cartwright |
| Rooms: | 14 |
| Bedrooms: | 4 |
| Bedrooms +: | 2 |
| Family Room: | T |
| Basement: | Apartment, Finished |
| Level/Floor | Room | Length(ft) | Width(ft) | Descriptions | |
| Room 1 | Main | Kitchen | 11.91 | 8.89 | Marble Floor, Pot Lights, Stainless Steel Appl |
| Room 2 | Main | Family Ro | 11.45 | 15.25 | Gas Fireplace, Hardwood Floor, W/O To Deck |
| Room 3 | Main | Dining Ro | 11.38 | 12.17 | Hardwood Floor, Combined w/Living |
| Room 4 | Main | Living Ro | 11.38 | 14.86 | Hardwood Floor, Bay Window, Combined w/Dining |
| Room 5 | Main | Laundry | 7.68 | 8.99 | Access To Garage, Laundry Sink, Side Door |
| Room 6 | Main | Office | 11.35 | 9.94 | Hardwood Floor, Window |
| Room 7 | Upper | Primary B | 20.96 | 13.94 | Walk-In Closet(s), 5 Pc Ensuite, Hardwood Floor |
| Room 8 | Upper | Bedroom 2 | 10.46 | 11.35 | Hardwood Floor, Window, Closet |
| Room 9 | Upper | Bedroom 3 | 11.51 | 12.14 | Hardwood Floor, Window, Closet |
| Room 10 | Upper | Bedroom 4 | 11.55 | 14.6 | Hardwood Floor, Window, Closet |
| Room 11 | Lower | Kitchen | 19.29 | 15.45 | Laminate, Pot Lights |
| Room 12 | Lower | Recreatio | 21.35 | 22.83 | Pot Lights, Window, Laminate |
| Room 13 | Lower | Bedroom 5 | 10.69 | 12.3 | 3 Pc Ensuite, Walk-In Closet(s) |
| Room 14 | Lower | Bedroom | 11.22 | 12.46 | Walk-In Closet(s) |
| Washroom Type | No. of Pieces | Level |
| Washroom Type 1 | 2 | Main |
| Washroom Type 2 | 5 | Second |
| Washroom Type 3 | 5 | Second |
| Washroom Type 4 | 3 | Lower |
| Washroom Type 5 | 0 |
| Total Area: | 0.00 |
| Approximatly Age: | 31-50 |
| Property Type: | Detached |
| Style: | 2-Storey |
| Exterior: | Brick |
| Garage Type: | Attached |
| (Parking/)Drive: | Private |
| Drive Parking Spaces: | 2 |
| Park #1 | |
| Parking Type: | Private |
| Park #2 | |
| Parking Type: | Private |
| Pool: | None |
| Approximatly Age: | 31-50 |
| Approximatly Square Footage: | 2000-2500 |
| Property Features: | Beach, Fenced Yard |
| CAC Included: | N |
| Water Included: | N |
| Cabel TV Included: | N |
| Common Elements Included: | N |
| Heat Included: | N |
| Parking Included: | N |
| Condo Tax Included: | N |
| Building Insurance Included: | N |
| Fireplace/Stove: | Y |
| Heat Type: | Forced Air |
| Central Air Conditioning: | Central Air |
| Central Vac: | N |
| Laundry Level: | Syste |
| Ensuite Laundry: | F |
| Elevator Lift: | False |
| Sewers: | Sewer |
$
%
Years
This calculator is for demonstration purposes only. Always consult a professional
financial advisor before making personal financial decisions.
| Although the information displayed is believed to be accurate, no warranties or representations are made of any kind. |
| RE/MAX HALLMARK CHAY REALTY |
|
|

Shawn Syed, AMP
Broker
Dir:
416-786-7848
Bus:
(416) 494-7653
Fax:
1 866 229 3159
| Virtual Tour | Book Showing | Email a Friend |
Jump To:
At a Glance:
| Type: | Freehold - Detached |
| Area: | Simcoe |
| Municipality: | Barrie |
| Neighbourhood: | Cundles East |
| Style: | 2-Storey |
| Approximate Age: | 31-50 |
| Tax: | $6,070.54 |
| Beds: | 4+2 |
| Baths: | 4 |
| Fireplace: | Y |
| Pool: | None |
Locatin Map:
Payment Calculator:

