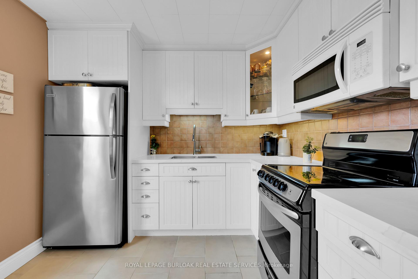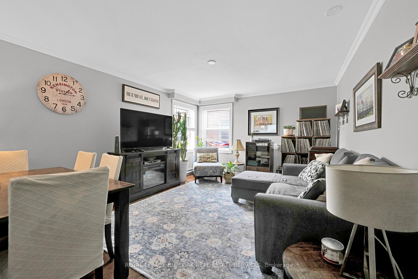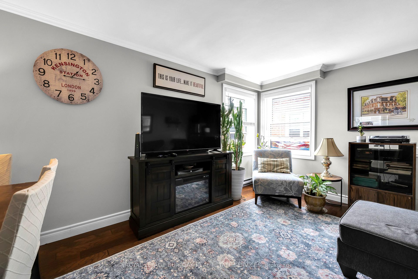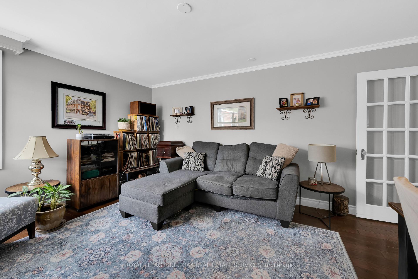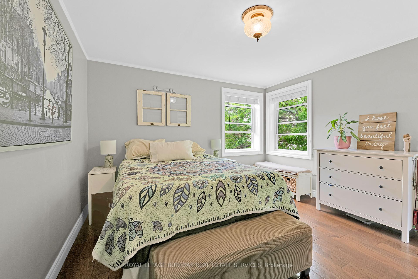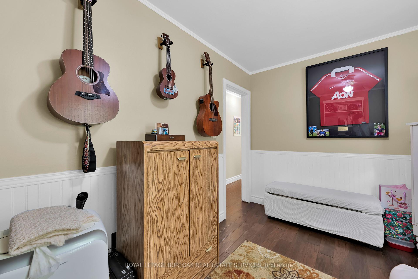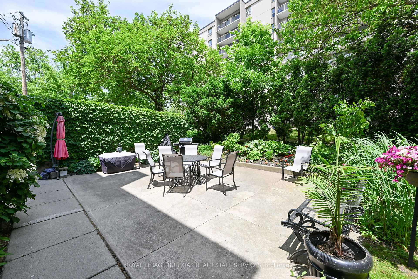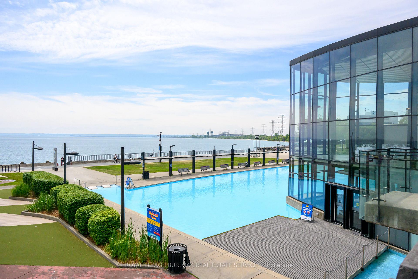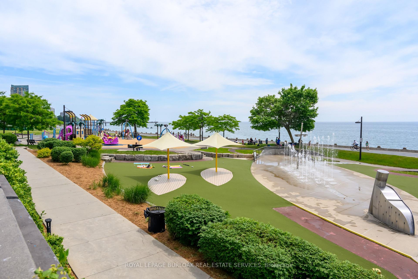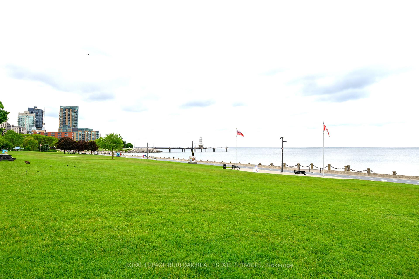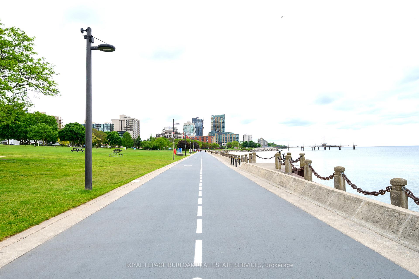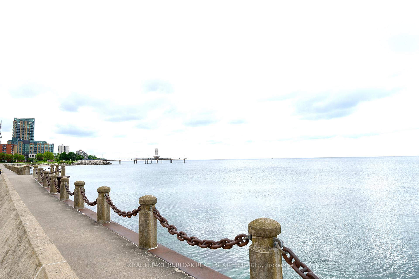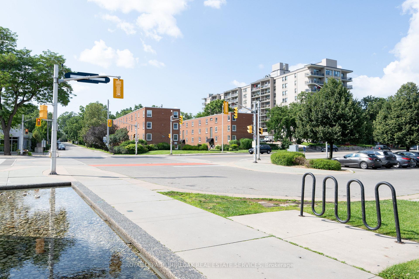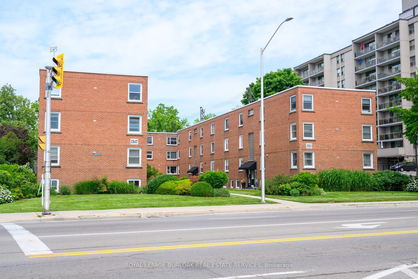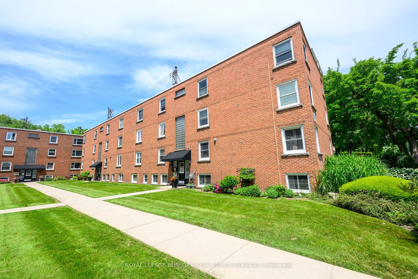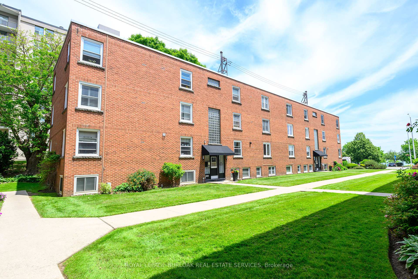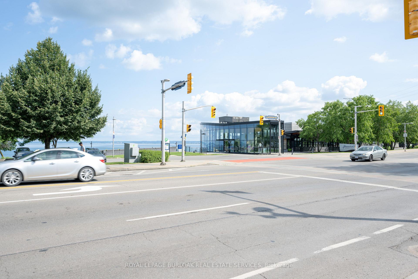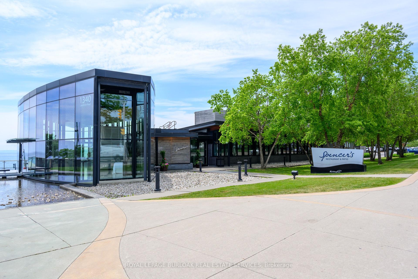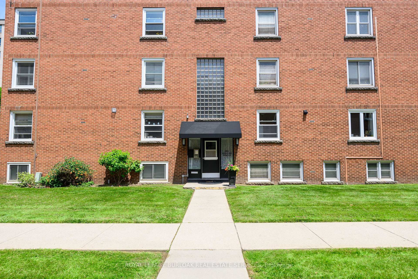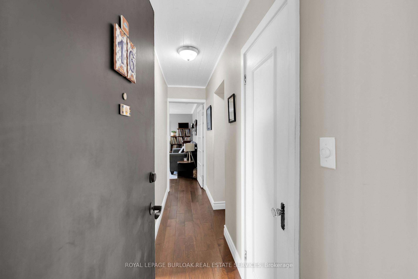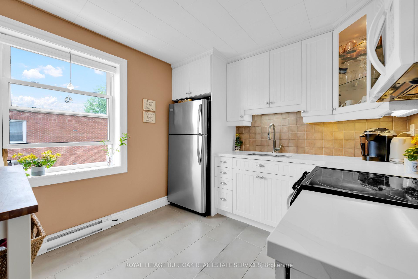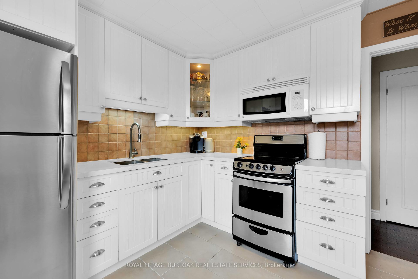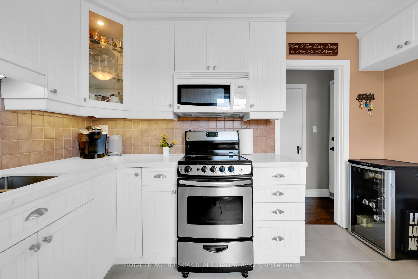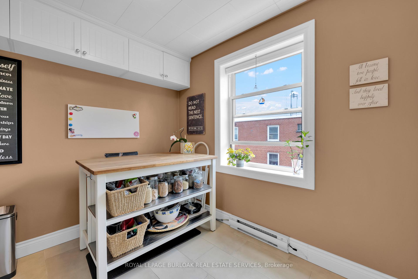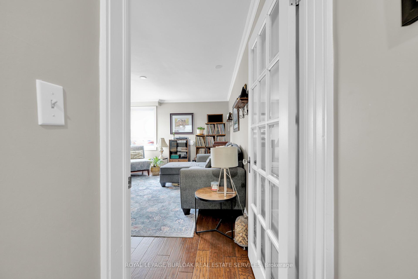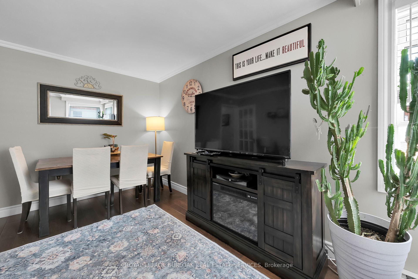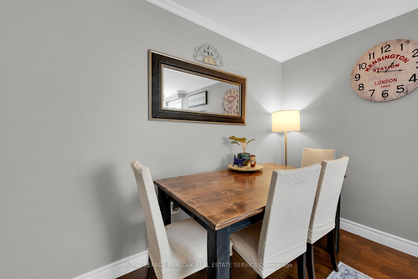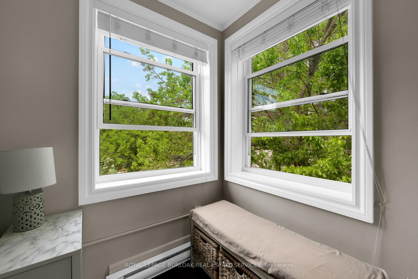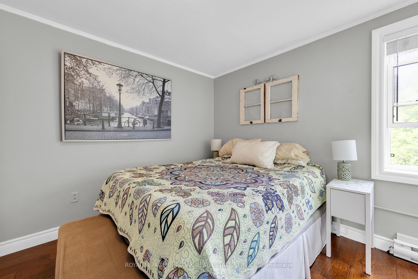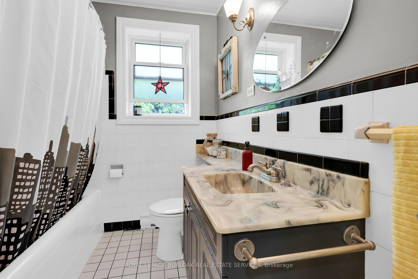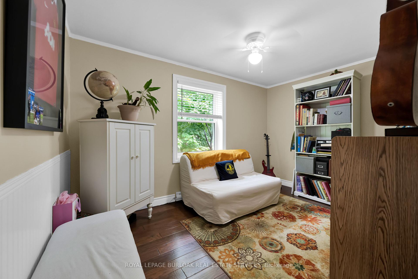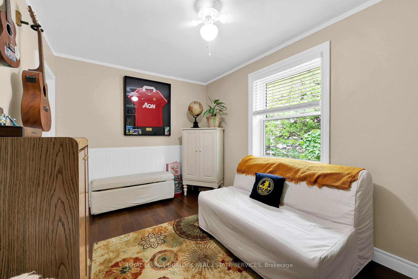$434,900
Available - For Sale
Listing ID: W12232784
1351 Lakeshore Road , Burlington, L7S 1B1, Halton
| Welcome to the beautiful and updated, bright and spacious 790sqft 2 bedroom corner unit co-op condo in an unbeatable location, directly across from Spencer Smith Park, Spencer's at the Waterfront, and the Art Gallery of Burlington, and literally steps to the lake, trails, hospital, and downtown Burlington, and only a minute to the QEW, 403 and 407. This unit is on the top floor, has spacious principal rooms, and is an inviting and functional space ideal for those downsizing, or young professionals. Featuring an eat-in kitchen with quartz countertops, stainless steel appliances, backsplash, double sink, white cabinetry with undercabinet lighting, and 12x24 tile, a large living room with space for additional dining area, spacious primary bedroom with his & her closets and 2 windows, 2nd bedroom with ceiling fan, wainscoting, and a deep closet, a 4-piece bathroom, quality 5 engineered hardwood flooring and 5 baseboard throughout (tile in kitchen & bathroom), crown moulding in living room, bedrooms, bathroom, and hallway, updated lighting, quality vinyl windows, and fresh paint throughout, and lots of closet and storage space including bonus upper storage cabinets in the kitchen, primary bedroom, an bathroom. This unit shows very well, is warm and inviting, and move-in ready! The complex has a nice community feel, is very quiet, well maintained, and has a great condo board. Complex amenities also include visitor parking, onsite laundry, and bike storage. The low monthly fee includes PROPERTY TAX, water, cable tv, unlimited high-speed internet, and storage locker. Optional parking space is $550/year. 2 nd spot available if needed. No dogs and no rentals/leasing. Don't wait and miss your opportunity to call this beautiful unit Home! Welcome Home! |
| Price | $434,900 |
| Taxes: | $0.00 |
| Occupancy: | Owner |
| Address: | 1351 Lakeshore Road , Burlington, L7S 1B1, Halton |
| Postal Code: | L7S 1B1 |
| Province/State: | Halton |
| Directions/Cross Streets: | Lakeshore Road & Nelson Avenue |
| Level/Floor | Room | Length(ft) | Width(ft) | Descriptions | |
| Room 1 | Flat | Foyer | Hardwood Floor, Crown Moulding, Closet | ||
| Room 2 | Flat | Kitchen | 11.68 | 9.32 | Eat-in Kitchen, Quartz Counter, Stainless Steel Appl |
| Room 3 | Flat | Living Ro | 15.84 | 12.33 | Combined w/Dining, Hardwood Floor, Crown Moulding |
| Room 4 | Flat | Primary B | 12.07 | 12 | Hardwood Floor, His and Hers Closets, Crown Moulding |
| Room 5 | Flat | Bathroom | 4 Pc Bath, Tile Floor, Crown Moulding | ||
| Room 6 | Flat | Bedroom 2 | 12.99 | 12 | Hardwood Floor, Crown Moulding, Ceiling Fan(s) |
| Washroom Type | No. of Pieces | Level |
| Washroom Type 1 | 4 | Flat |
| Washroom Type 2 | 0 | |
| Washroom Type 3 | 0 | |
| Washroom Type 4 | 0 | |
| Washroom Type 5 | 0 |
| Total Area: | 0.00 |
| Sprinklers: | Secu |
| Washrooms: | 1 |
| Heat Type: | Baseboard |
| Central Air Conditioning: | Window Unit |
$
%
Years
This calculator is for demonstration purposes only. Always consult a professional
financial advisor before making personal financial decisions.
| Although the information displayed is believed to be accurate, no warranties or representations are made of any kind. |
| ROYAL LEPAGE BURLOAK REAL ESTATE SERVICES |
|
|

Shawn Syed, AMP
Broker
Dir:
416-786-7848
Bus:
(416) 494-7653
Fax:
1 866 229 3159
| Virtual Tour | Book Showing | Email a Friend |
Jump To:
At a Glance:
| Type: | Com - Co-op Apartment |
| Area: | Halton |
| Municipality: | Burlington |
| Neighbourhood: | Brant |
| Style: | 1 Storey/Apt |
| Maintenance Fee: | $524 |
| Beds: | 2 |
| Baths: | 1 |
| Fireplace: | N |
Locatin Map:
Payment Calculator:

