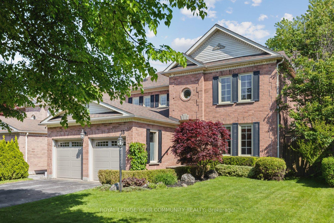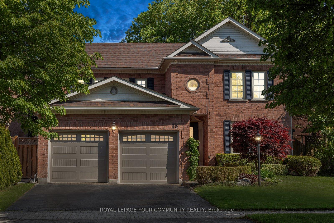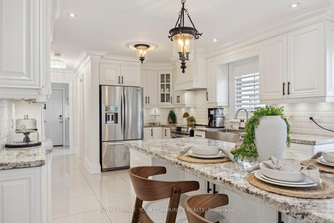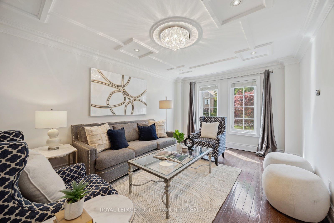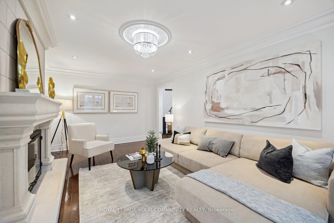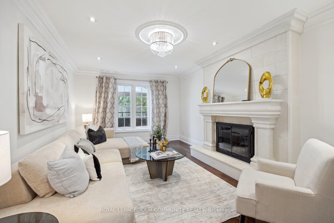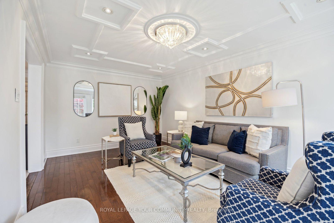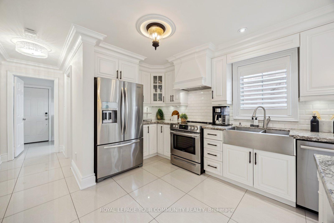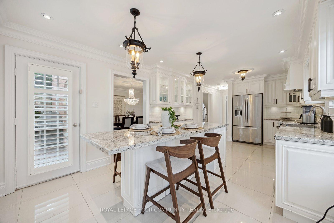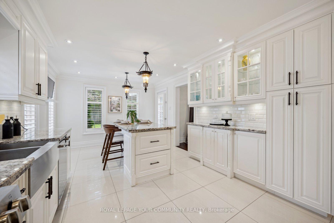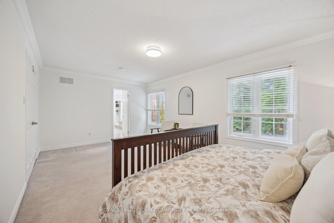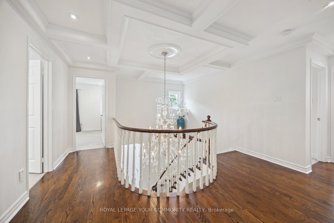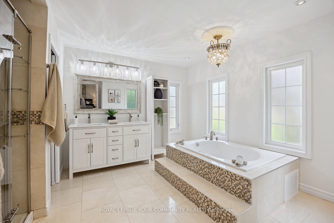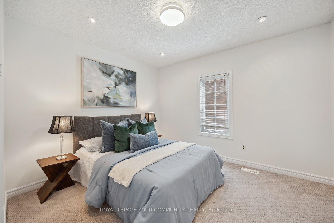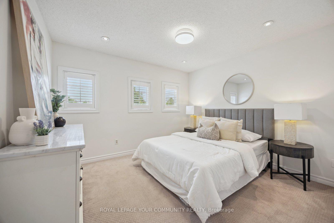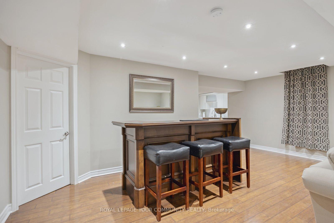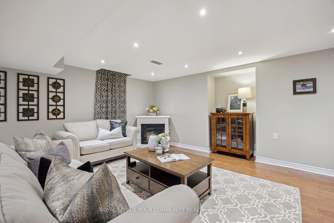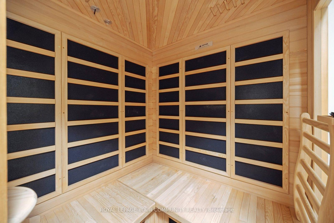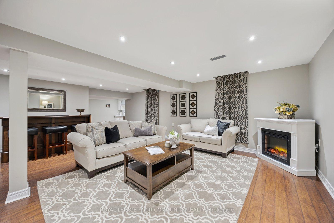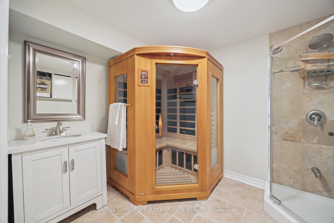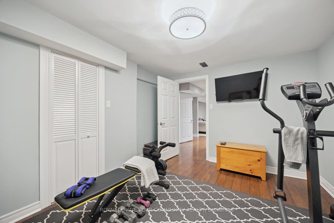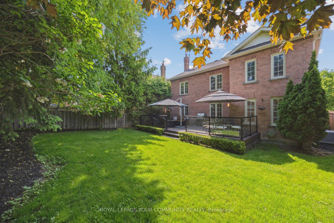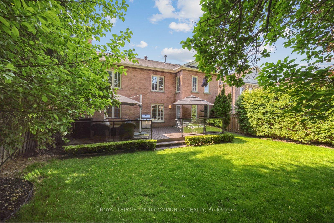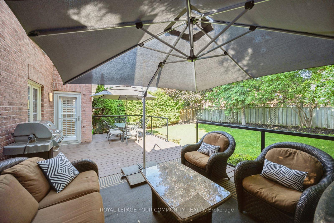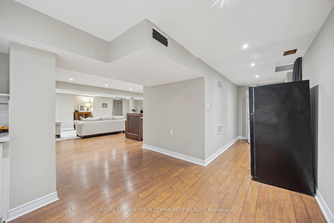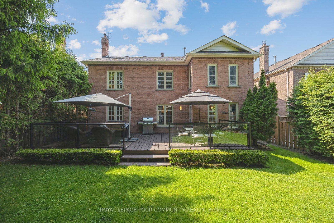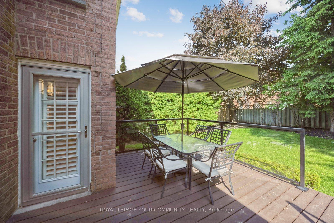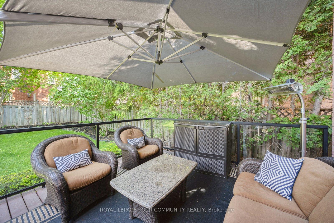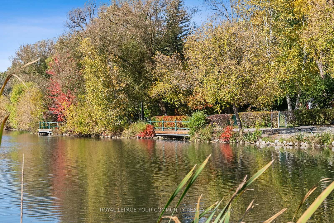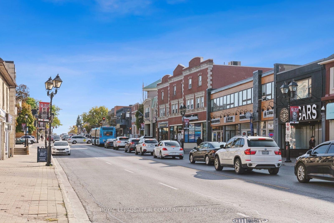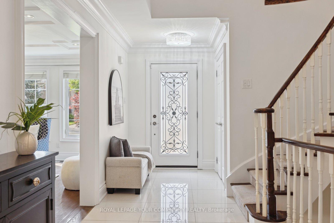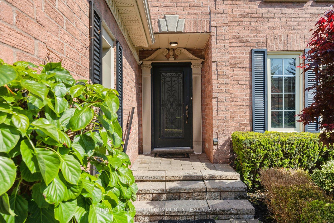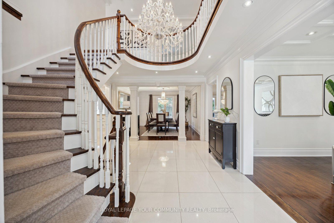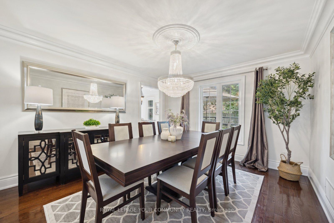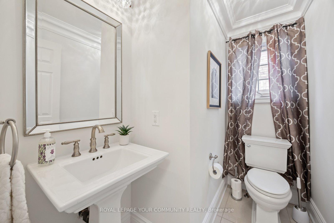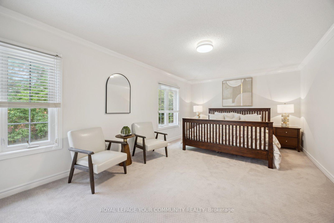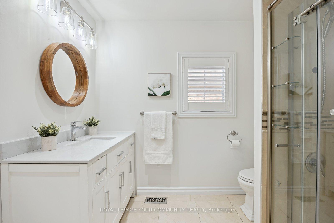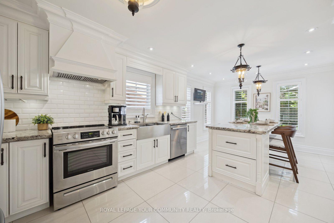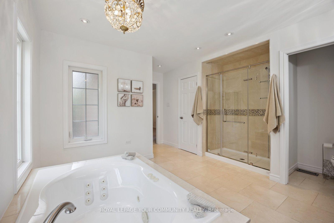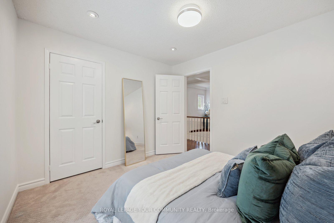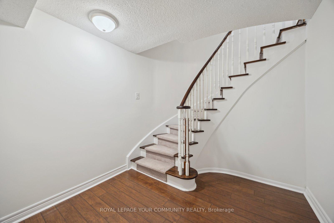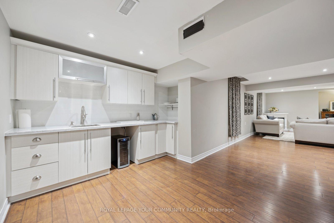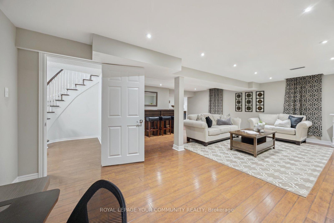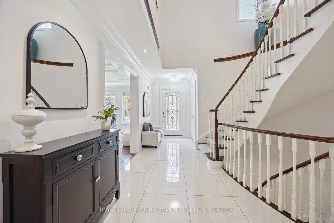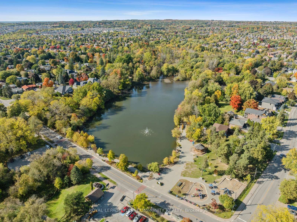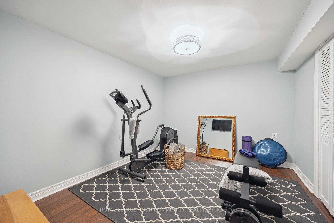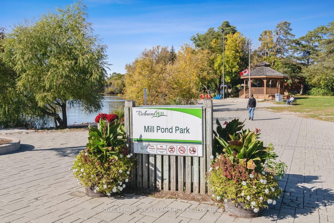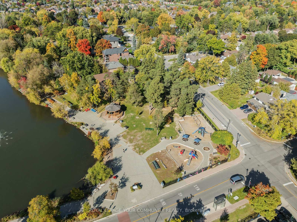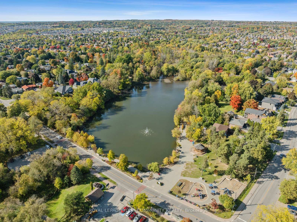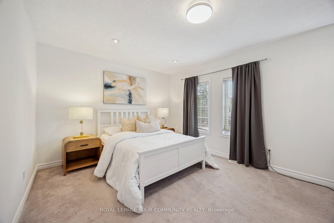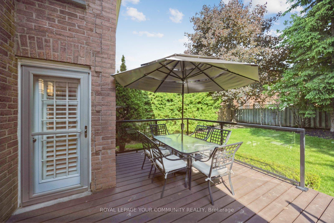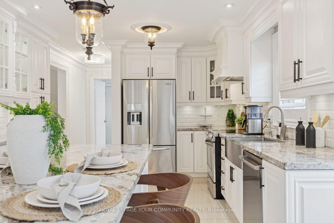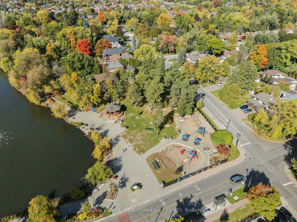$1,849,000
Available - For Sale
Listing ID: N12189214
16 White Lodge Cres , Richmond Hill, L4C 8Z7, York
| This beautifully finished family home is ideally situated in the highly sought-after Heritage Estates in Mill Pond community. Thoughtfully designed with timeless elegance and everyday functionality, it offers generous living space and refined finishes throughout. The grand foyer sets the tone with a striking crystal chandelier, soaring cathedral ceilings, and detailed custom millwork. The formal living and dining rooms provide an inviting space for both everyday living and special occasions. The chef-inspired kitchen is equipped with granite countertops, a center island, stainless steel appliances, and a walkout to a private deck and landscaped backyard perfect for outdoor entertaining. A convenient main floor laundry room adds to the home's practicality. Upstairs, the spacious primary suite serves as a luxurious retreat, featuring a walk-in closet and a spa-like 5-piece ensuite. The finished lower level expands your living space with a large recreation area, a 3-piece bathroom, and an in-home sauna ideal for relaxation and wellness. A separate room offers flexibility for use as a gym, home office, or optional fifth bedroom and possibility for a kitchen and in-law suite. Close to all amenities, transportation, top schools, entertainment, beautiful trails and Mill Pond. |
| Price | $1,849,000 |
| Taxes: | $8418.55 |
| Occupancy: | Owner |
| Address: | 16 White Lodge Cres , Richmond Hill, L4C 8Z7, York |
| Directions/Cross Streets: | Bathurst/ Mill |
| Rooms: | 9 |
| Rooms +: | 2 |
| Bedrooms: | 4 |
| Bedrooms +: | 1 |
| Family Room: | T |
| Basement: | Finished |
| Level/Floor | Room | Length(ft) | Width(ft) | Descriptions | |
| Room 1 | Main | Living Ro | 18.07 | 11.41 | Hardwood Floor, Crown Moulding, Moulded Ceiling |
| Room 2 | Main | Dining Ro | 13.94 | 11.64 | Hardwood Floor, Crown Moulding, Formal Rm |
| Room 3 | Main | Kitchen | 18.73 | 11.97 | Porcelain Floor, Granite Counters, Pantry |
| Room 4 | Main | Breakfast | 18.73 | 11.97 | Centre Island, Granite Counters, Combined w/Kitchen |
| Room 5 | Main | Family Ro | 19.09 | 11.38 | Hardwood Floor, Crown Moulding, Fireplace |
| Room 6 | Second | Primary B | 20.11 | 11.97 | Crown Moulding, 5 Pc Ensuite, Walk-In Closet(s) |
| Room 7 | Second | Bedroom 2 | 17.52 | 11.15 | Pot Lights, Semi Ensuite, Window |
| Room 8 | Second | Bedroom 3 | 11.58 | 10.73 | Pot Lights, Closet |
| Room 9 | Second | Bedroom 4 | 11.41 | 9.87 | Pot Lights, Closet |
| Room 10 | Basement | Recreatio | Pot Lights | ||
| Room 11 | Basement | Exercise |
| Washroom Type | No. of Pieces | Level |
| Washroom Type 1 | 2 | Main |
| Washroom Type 2 | 3 | Second |
| Washroom Type 3 | 5 | Second |
| Washroom Type 4 | 3 | Basement |
| Washroom Type 5 | 0 |
| Total Area: | 0.00 |
| Property Type: | Detached |
| Style: | 2-Storey |
| Exterior: | Brick |
| Garage Type: | Attached |
| (Parking/)Drive: | Private |
| Drive Parking Spaces: | 4 |
| Park #1 | |
| Parking Type: | Private |
| Park #2 | |
| Parking Type: | Private |
| Pool: | None |
| Approximatly Square Footage: | 2500-3000 |
| Property Features: | Hospital, Park |
| CAC Included: | N |
| Water Included: | N |
| Cabel TV Included: | N |
| Common Elements Included: | N |
| Heat Included: | N |
| Parking Included: | N |
| Condo Tax Included: | N |
| Building Insurance Included: | N |
| Fireplace/Stove: | Y |
| Heat Type: | Forced Air |
| Central Air Conditioning: | Central Air |
| Central Vac: | N |
| Laundry Level: | Syste |
| Ensuite Laundry: | F |
| Sewers: | Sewer |
$
%
Years
This calculator is for demonstration purposes only. Always consult a professional
financial advisor before making personal financial decisions.
| Although the information displayed is believed to be accurate, no warranties or representations are made of any kind. |
| ROYAL LEPAGE YOUR COMMUNITY REALTY |
|
|

Shawn Syed, AMP
Broker
Dir:
416-786-7848
Bus:
(416) 494-7653
Fax:
1 866 229 3159
| Virtual Tour | Book Showing | Email a Friend |
Jump To:
At a Glance:
| Type: | Freehold - Detached |
| Area: | York |
| Municipality: | Richmond Hill |
| Neighbourhood: | Mill Pond |
| Style: | 2-Storey |
| Tax: | $8,418.55 |
| Beds: | 4+1 |
| Baths: | 4 |
| Fireplace: | Y |
| Pool: | None |
Locatin Map:
Payment Calculator:

