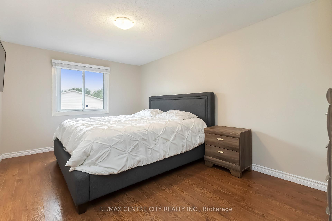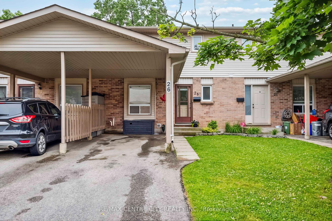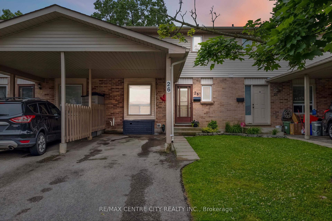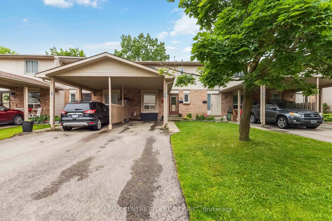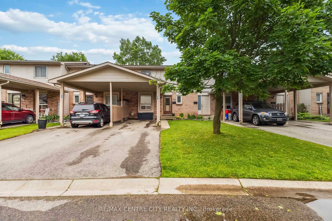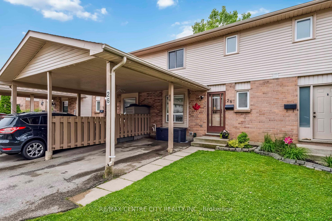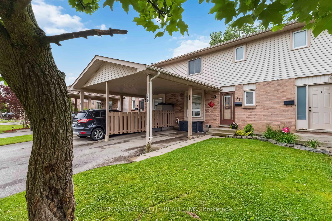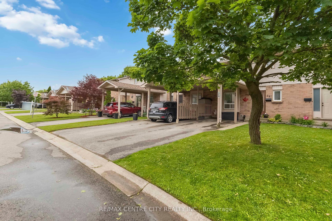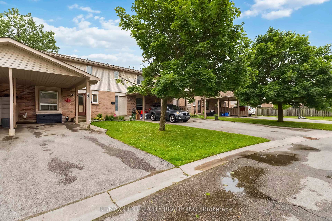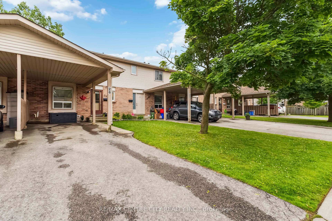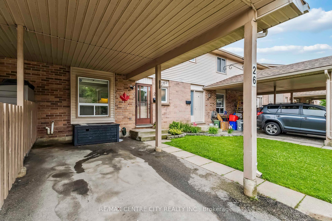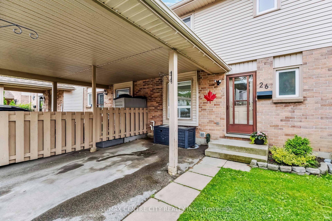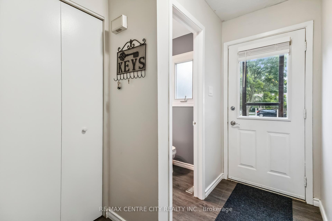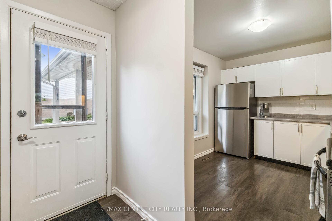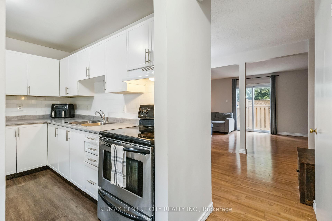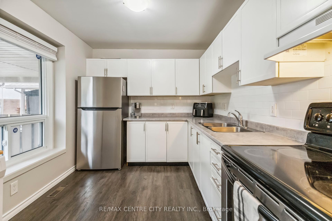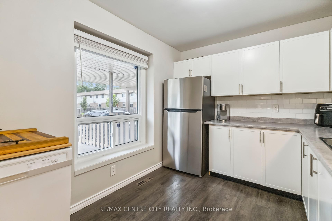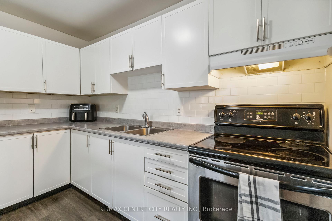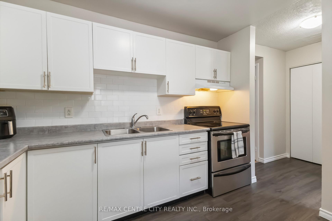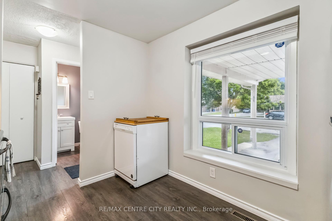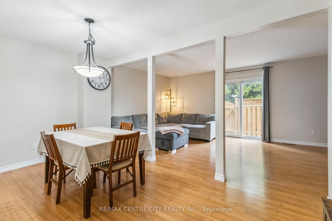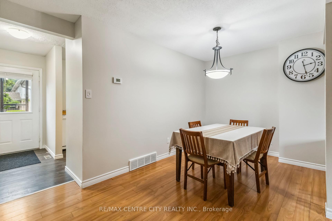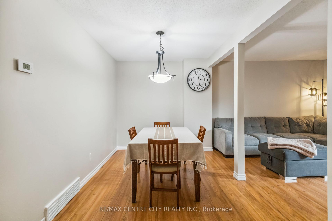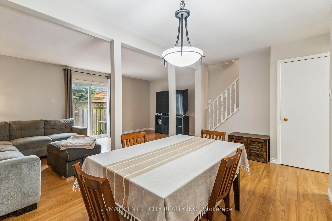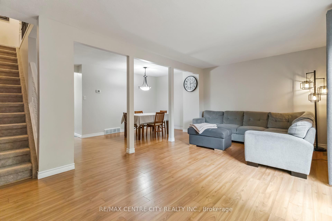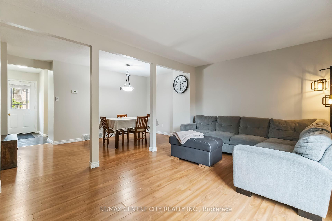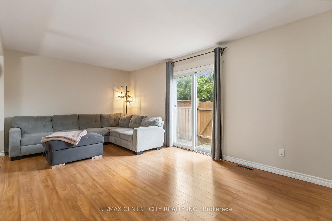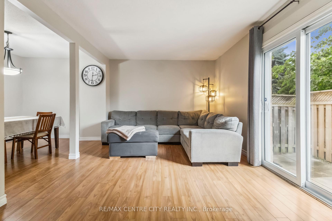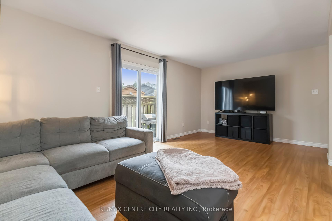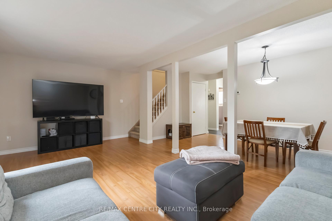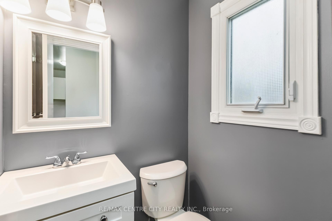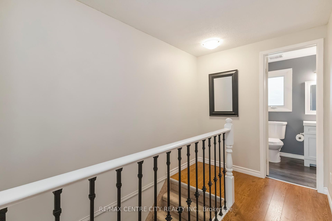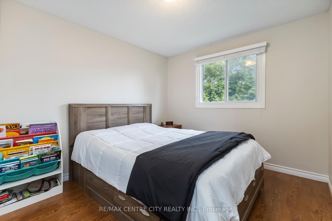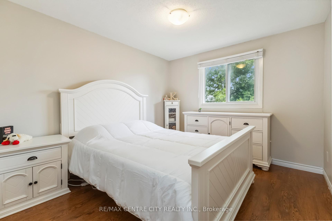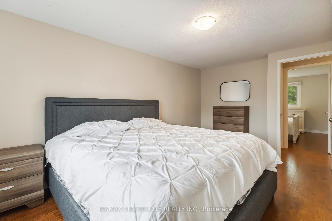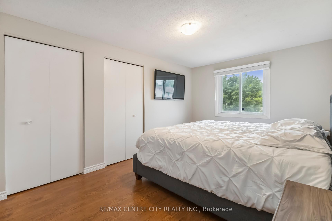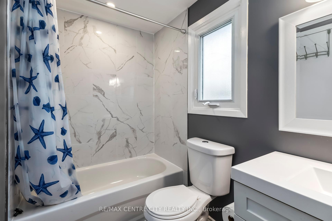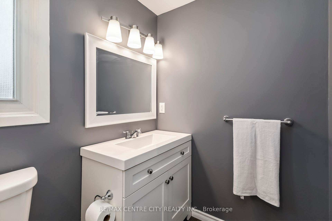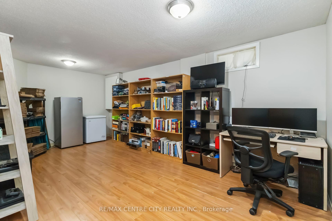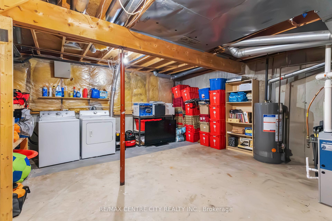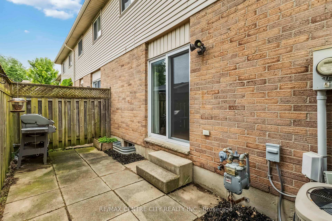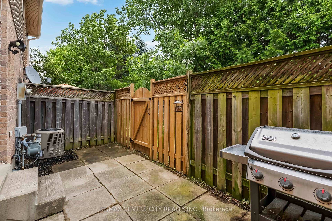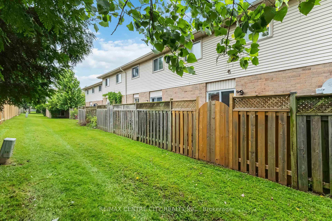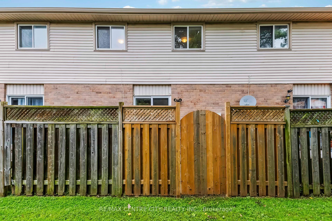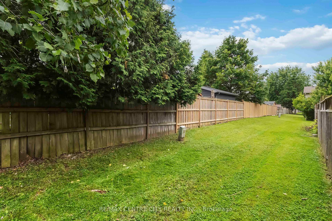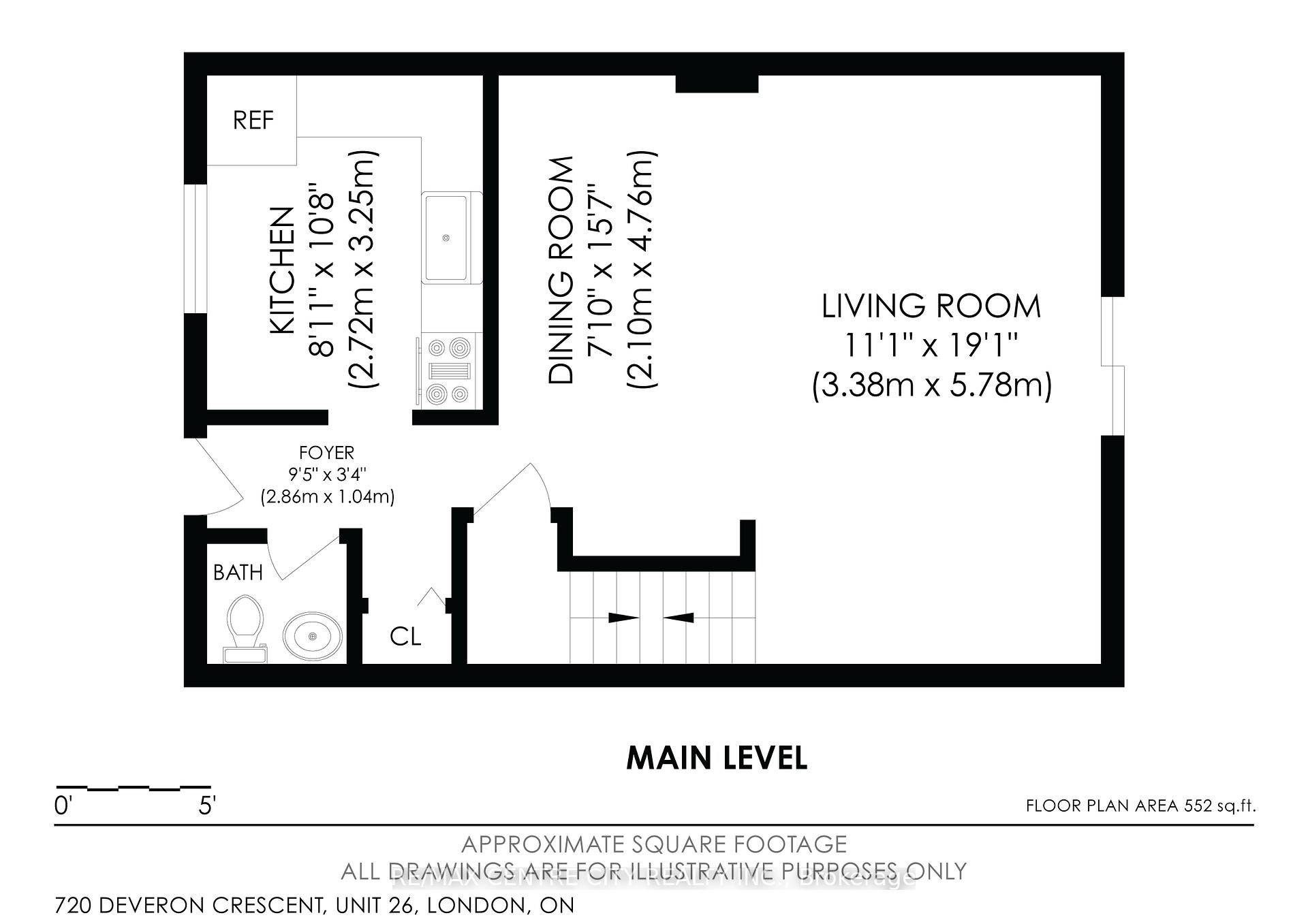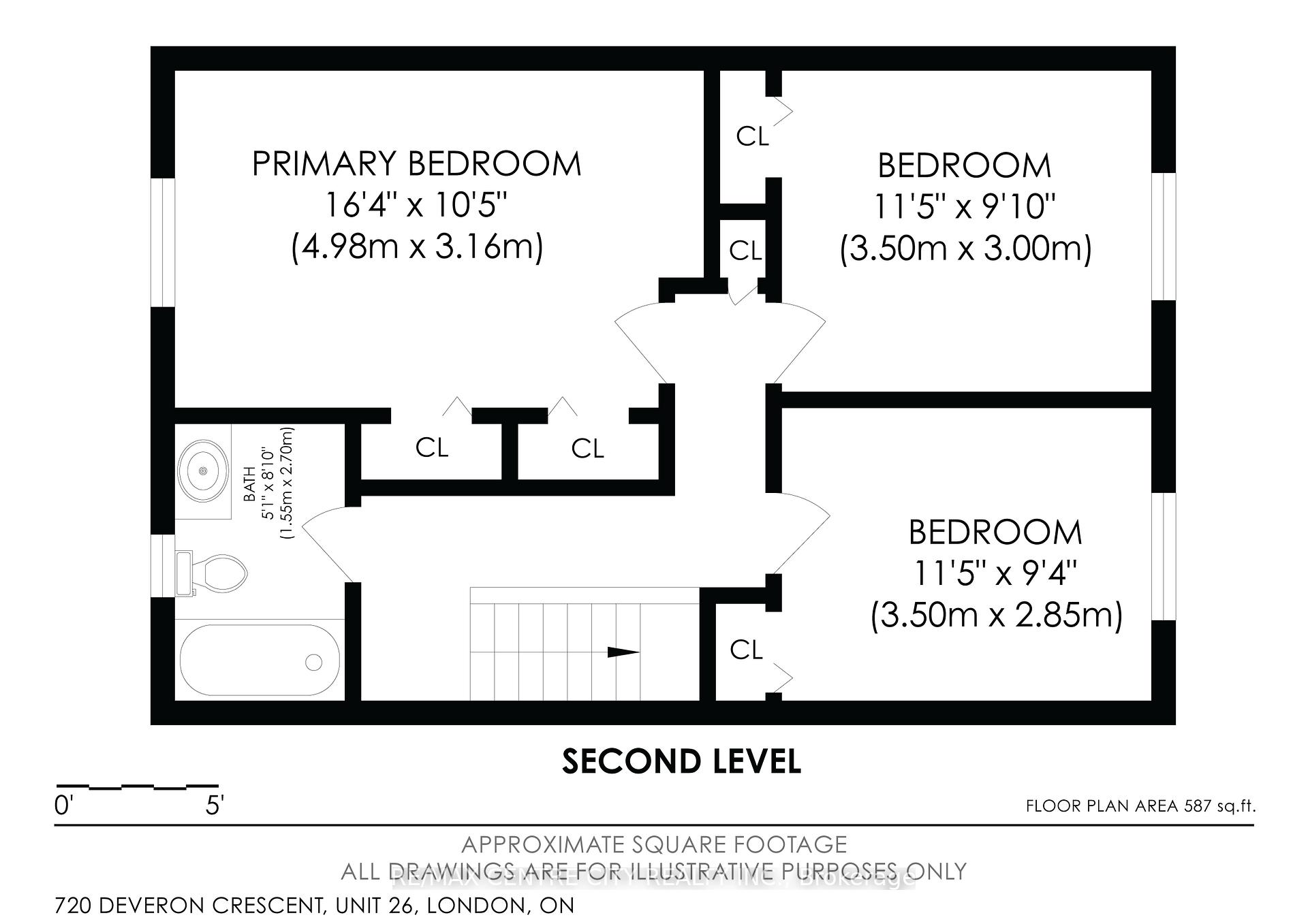$409,900
Available - For Sale
Listing ID: X12235524
720 Deveron Cres , London South, N5Z 4W6, Middlesex
| Move in ready, this townhouse in popular Pond Mills is refreshed throughout and offers affordable condo living in a family friendly neighbourhood! Appreciate a convenient carport and private driveway, complete with EV charging plug. Entry leads to quick access to a 2PC bathroom and hall closet before discovering a functional and updated kitchen with white cabinetry, newer counter tops, tiled backsplash, stainless steel appliances and updated flooring and paint. The open concept dining and living area has been recently painted and includes laminate flooring. Updated patio slider allows plenty of natural light in and access to private patio with fencing surround. Three bedrooms can be found upstairs, with laminate flooring throughout, alongside updated full bathroom with newer tub, tiled surround, vanity and toilet. Lower level is partially finished with family room and plenty of space for storage, laundry and utilities. Updated furnace and AC (2018) & roof shingles (2024). Low condo fees of $218/month in this well run corp, with quick access to schools, shopping, and the 401 making commuting a breeze! Discover incredible value in Pond Mills... dare to compare! |
| Price | $409,900 |
| Taxes: | $1982.00 |
| Assessment Year: | 2025 |
| Occupancy: | Owner |
| Address: | 720 Deveron Cres , London South, N5Z 4W6, Middlesex |
| Postal Code: | N5Z 4W6 |
| Province/State: | Middlesex |
| Directions/Cross Streets: | Banbury Rd. |
| Level/Floor | Room | Length(ft) | Width(ft) | Descriptions | |
| Room 1 | Main | Kitchen | 8.92 | 10.66 | |
| Room 2 | Main | Dining Ro | 8.92 | 10.66 | |
| Room 3 | Main | Living Ro | 11.09 | 18.96 | |
| Room 4 | Second | Primary B | 16.33 | 10.36 | |
| Room 5 | Second | Bedroom | 11.48 | 9.84 | |
| Room 6 | Second | Bedroom | 11.48 | 9.35 | |
| Room 7 | Lower | Recreatio | 10.92 | 18.89 | |
| Room 8 | Lower | Utility R | 16.73 | 18.89 |
| Washroom Type | No. of Pieces | Level |
| Washroom Type 1 | 2 | Main |
| Washroom Type 2 | 4 | Second |
| Washroom Type 3 | 0 | |
| Washroom Type 4 | 0 | |
| Washroom Type 5 | 0 |
| Total Area: | 0.00 |
| Sprinklers: | Carb |
| Washrooms: | 2 |
| Heat Type: | Forced Air |
| Central Air Conditioning: | Central Air |
$
%
Years
This calculator is for demonstration purposes only. Always consult a professional
financial advisor before making personal financial decisions.
| Although the information displayed is believed to be accurate, no warranties or representations are made of any kind. |
| RE/MAX CENTRE CITY REALTY INC. |
|
|

Shawn Syed, AMP
Broker
Dir:
416-786-7848
Bus:
(416) 494-7653
Fax:
1 866 229 3159
| Virtual Tour | Book Showing | Email a Friend |
Jump To:
At a Glance:
| Type: | Com - Condo Townhouse |
| Area: | Middlesex |
| Municipality: | London South |
| Neighbourhood: | South T |
| Style: | 2-Storey |
| Tax: | $1,982 |
| Maintenance Fee: | $218 |
| Beds: | 3 |
| Baths: | 2 |
| Fireplace: | N |
Locatin Map:
Payment Calculator:

