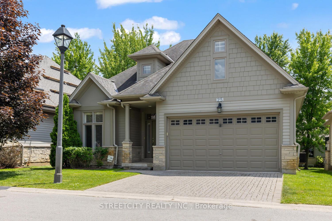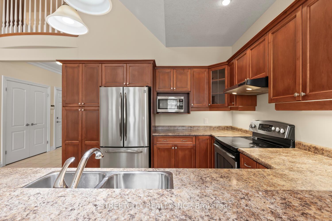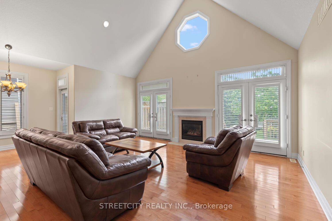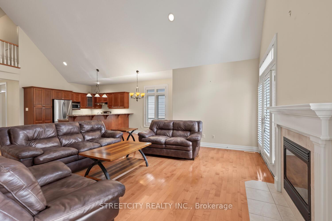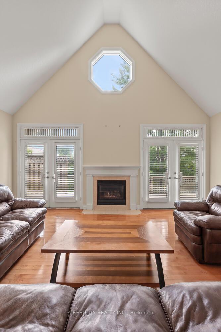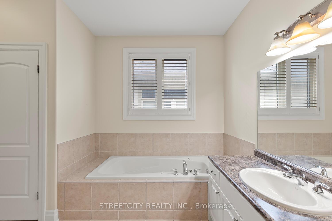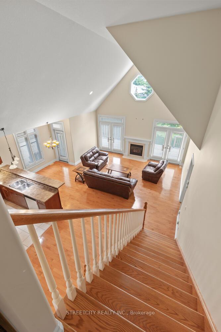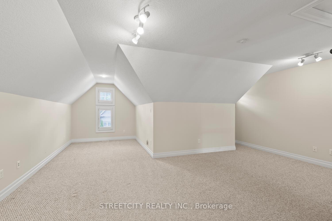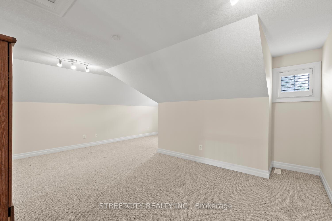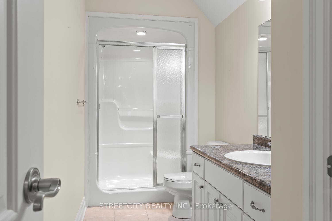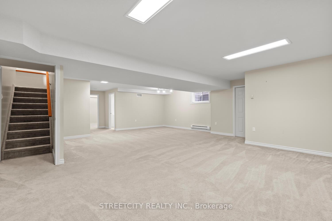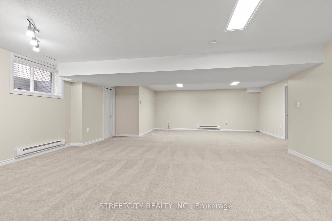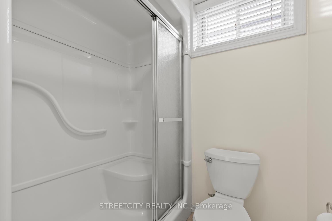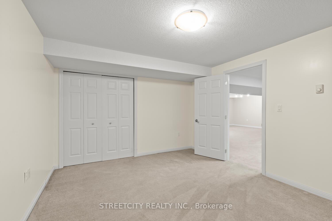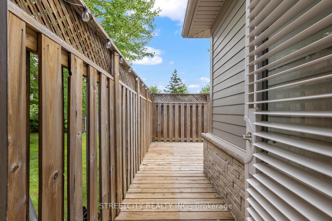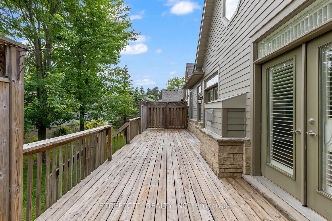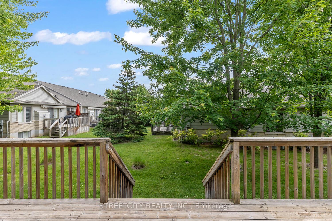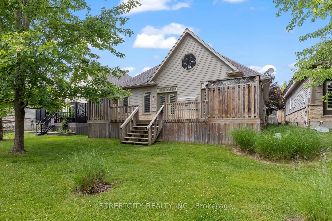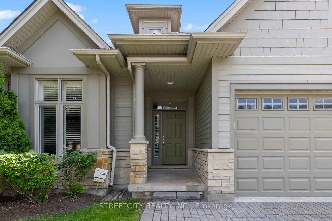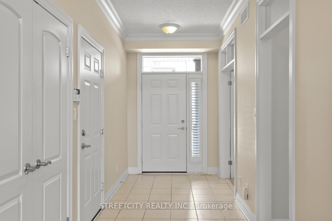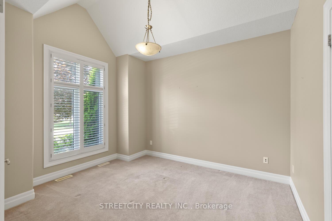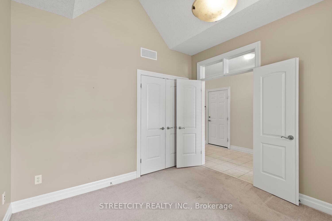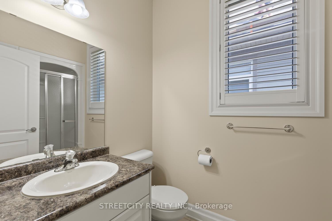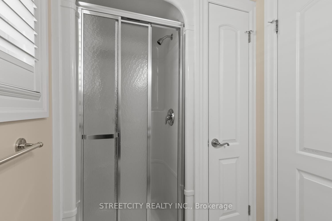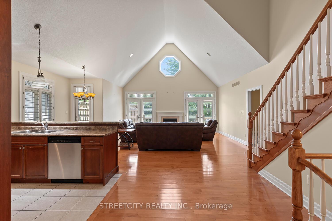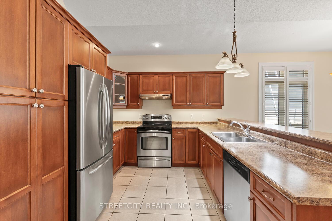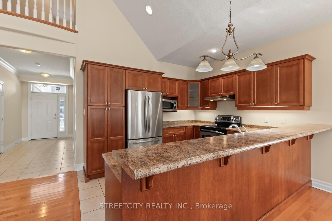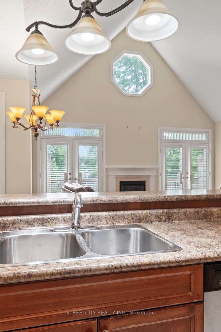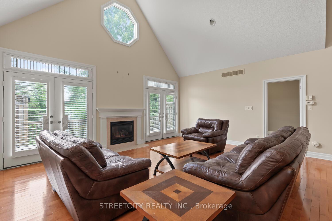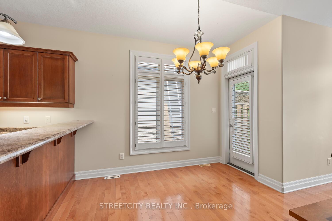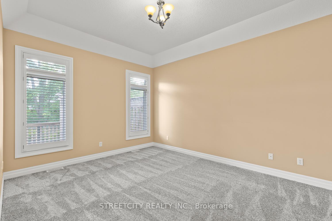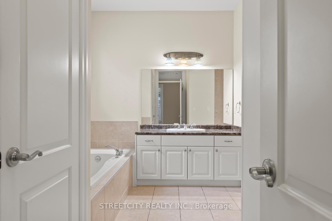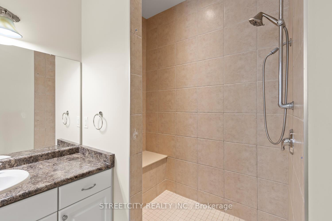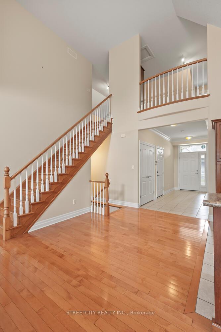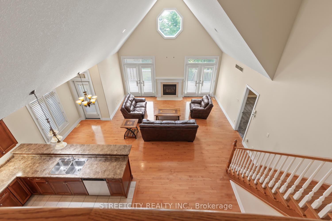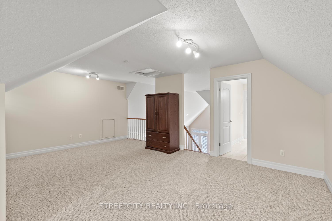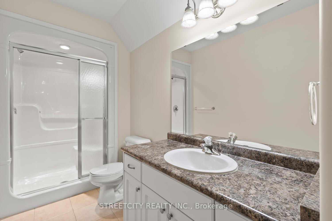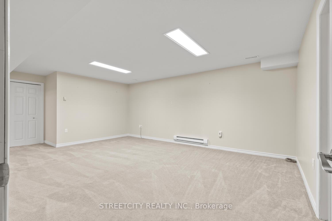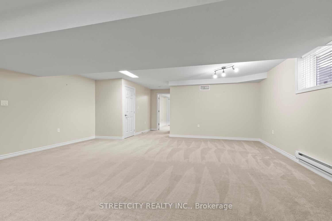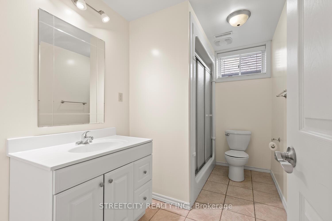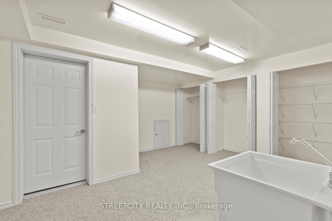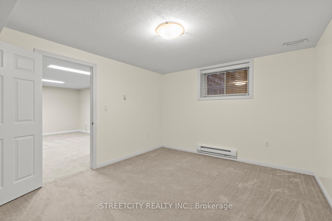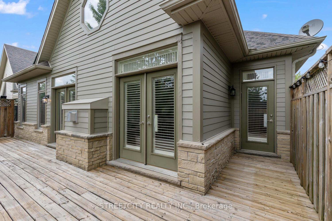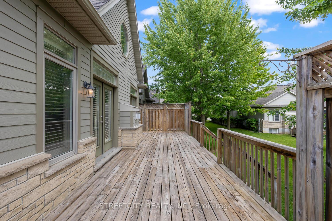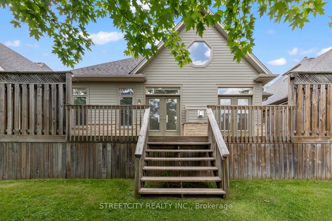$824,900
Available - For Sale
Listing ID: X12235490
124 North Centre Road , London North, N5X 4R3, Middlesex
| Welcome to 25-124 North Centre in the private enclave of Woodland Trails in North London! This executive detached 3 bedroom bungaloft unit features a main floor bedroom just off the foyer which could also double as a den/office for people working from home. Stepping into the open concept great room, you will be impressed with the large kitchen with maple cabinets provides plenty of storage & counterspace, included under counter valance lighting & pot lights throughout. The Great room includes hardwood flooring, 18 foot vaulted ceilings with gasfireplace and mantle, and a beautiful 4 ft octagonal window over the fireplace, three doors with large glass panels letall the sun through making this a great room to entertain with easy access to the large deck for having BBQ's with friends & family. The spacious primary room has newer carpet (2025), large walk-in closet and 4 piece en-suite. The large upper loft area could be used as a TV room, study or even an additional bedroom as it includes a 3 piece en-suite as well! The lower level includes a large 3rd bedroom, huge rec room, & 2 separate storage areas including a 3 piece bathroom. California Shutters throughout main & upper floor on all windows. Great North end location, walking distance to GoodLife Fitness, Masonville Mall, University Hospital, Western University, restaurants, shops and all major amenities nearby. Double car garage with 2 additional parking spaces on the driveway. Worry free maintenance throughout the year as the grass cutting & snow clearing are always taken care of! Hurry, book your showing today as this unit won't last long! |
| Price | $824,900 |
| Taxes: | $6056.00 |
| Assessment Year: | 2025 |
| Occupancy: | Vacant |
| Address: | 124 North Centre Road , London North, N5X 4R3, Middlesex |
| Postal Code: | N5X 4R3 |
| Province/State: | Middlesex |
| Directions/Cross Streets: | Fanshawe Park Rd. W. |
| Level/Floor | Room | Length(ft) | Width(ft) | Descriptions | |
| Room 1 | Main | Foyer | 15.78 | 6.1 | Ceramic Floor |
| Room 2 | Main | Bedroom 2 | 13.81 | 10.66 | Cathedral Ceiling(s), French Doors, California Shutters |
| Room 3 | Main | Living Ro | 23.32 | 28.77 | Hardwood Floor, Fireplace, Combined w/Kitchen |
| Room 4 | Main | Primary B | 15.12 | 11.32 | 4 Pc Ensuite, California Shutters |
| Room 5 | Upper | Loft | 38.02 | 20.11 | 3 Pc Ensuite, California Shutters |
| Room 6 | Lower | Bedroom 3 | 15.12 | 11.32 | |
| Room 7 | Lower | Recreatio | 35.49 | 20.27 | |
| Room 8 | Lower | Other | 14.33 | 13.91 | |
| Room 9 | Lower | Furnace R | 14.46 | 12.82 | Unfinished |
| Washroom Type | No. of Pieces | Level |
| Washroom Type 1 | 3 | Main |
| Washroom Type 2 | 4 | Main |
| Washroom Type 3 | 3 | Upper |
| Washroom Type 4 | 3 | Lower |
| Washroom Type 5 | 0 |
| Total Area: | 0.00 |
| Approximatly Age: | 16-30 |
| Sprinklers: | Carb |
| Washrooms: | 4 |
| Heat Type: | Forced Air |
| Central Air Conditioning: | Central Air |
$
%
Years
This calculator is for demonstration purposes only. Always consult a professional
financial advisor before making personal financial decisions.
| Although the information displayed is believed to be accurate, no warranties or representations are made of any kind. |
| STREETCITY REALTY INC. |
|
|

Shawn Syed, AMP
Broker
Dir:
416-786-7848
Bus:
(416) 494-7653
Fax:
1 866 229 3159
| Book Showing | Email a Friend |
Jump To:
At a Glance:
| Type: | Com - Detached Condo |
| Area: | Middlesex |
| Municipality: | London North |
| Neighbourhood: | North B |
| Style: | Bungaloft |
| Approximate Age: | 16-30 |
| Tax: | $6,056 |
| Maintenance Fee: | $563 |
| Beds: | 2+1 |
| Baths: | 4 |
| Fireplace: | Y |
Locatin Map:
Payment Calculator:

