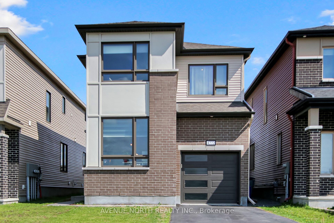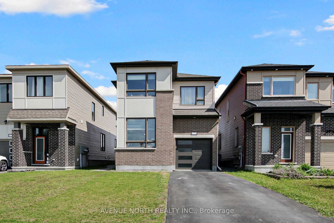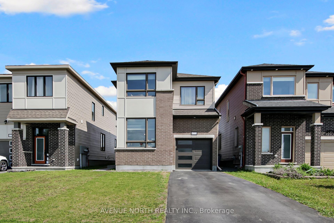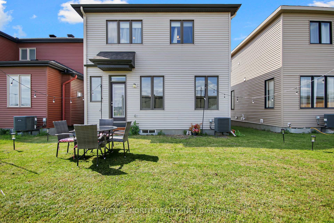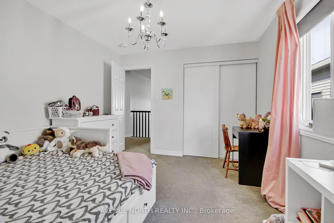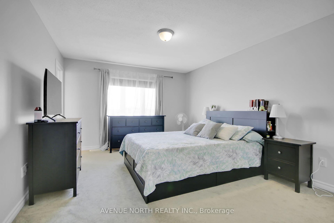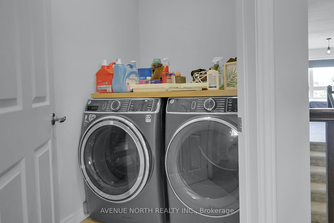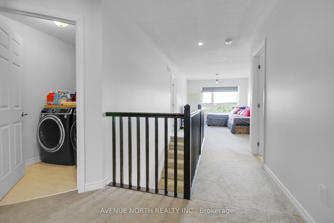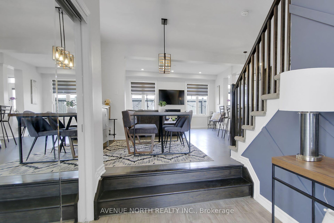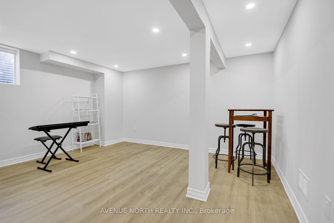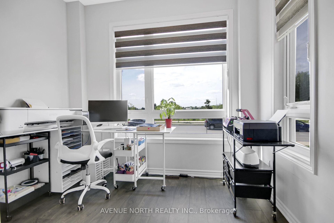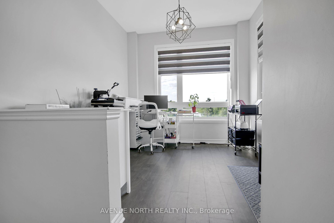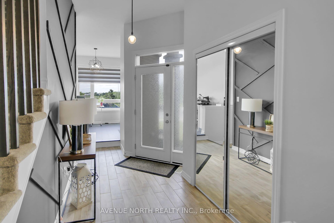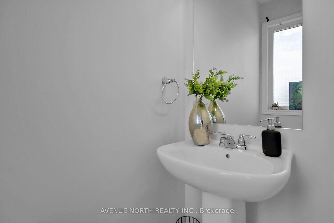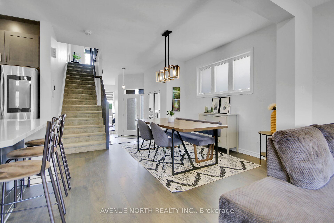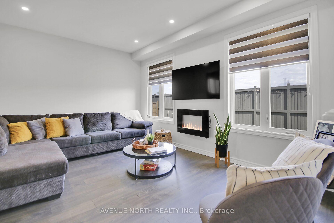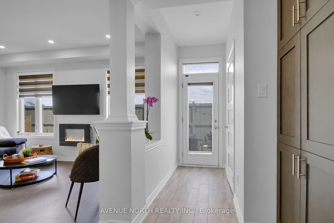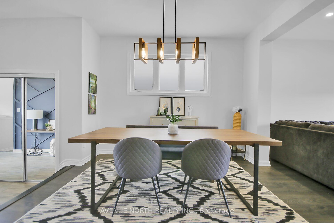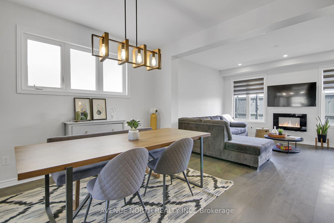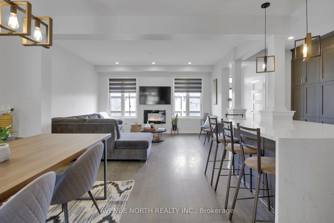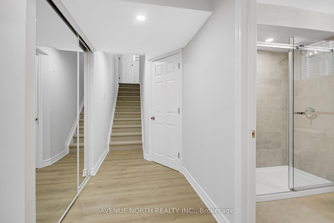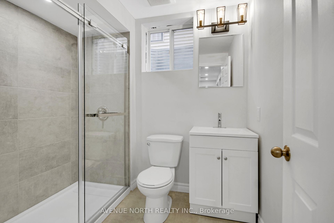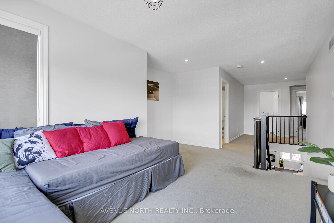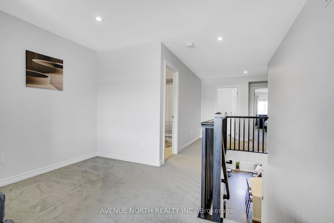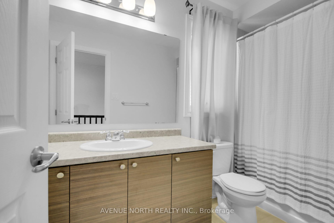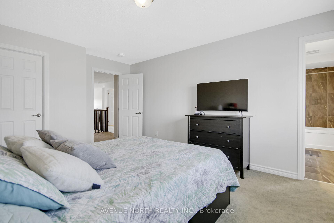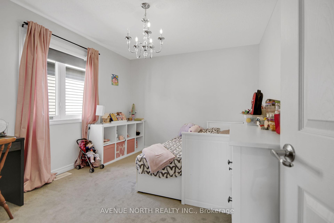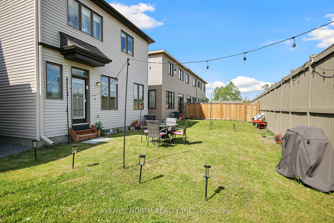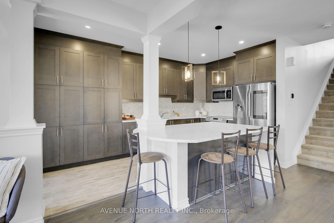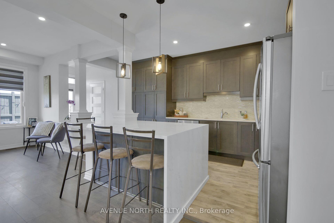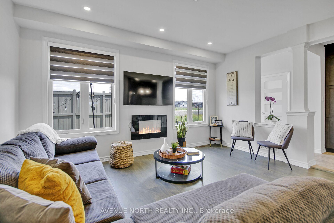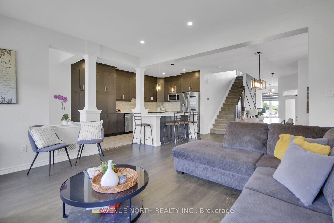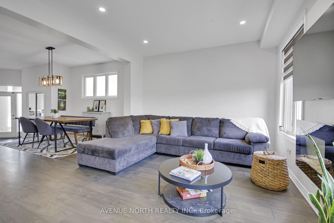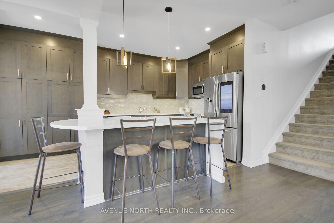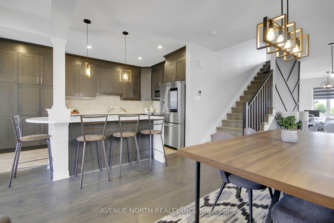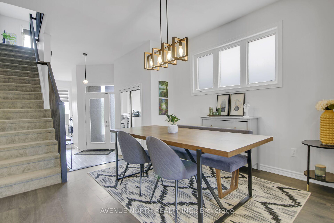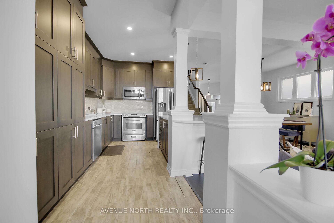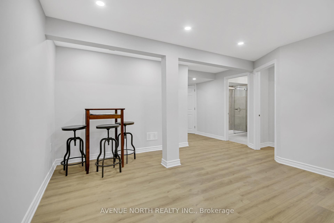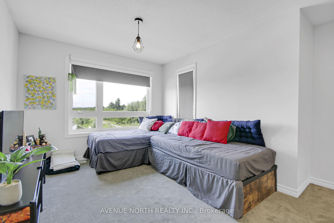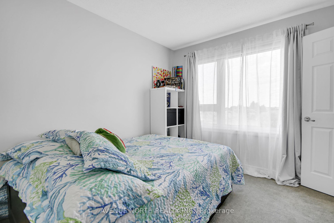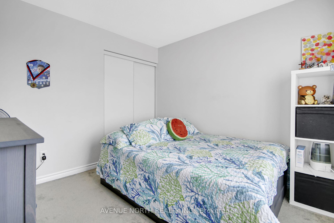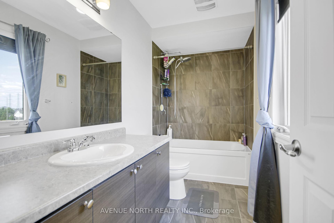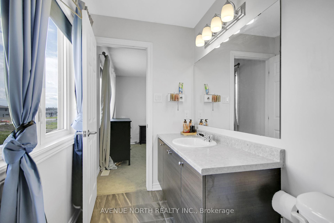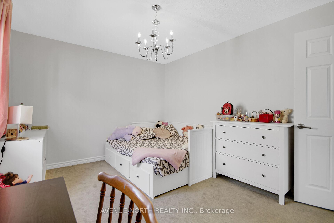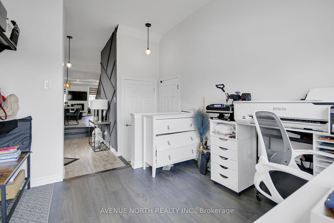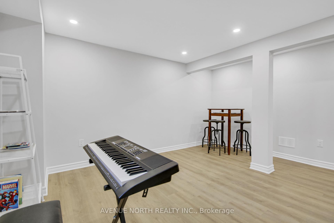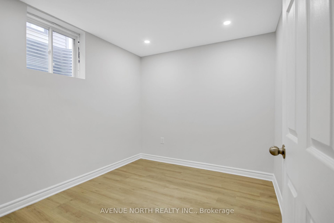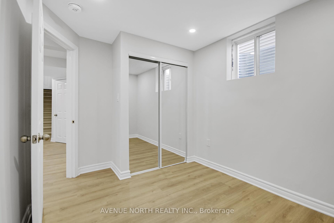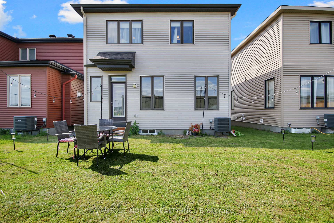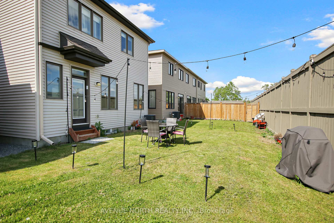$849,900
Available - For Sale
Listing ID: X12235419
4772 Abbott Stre East , Kanata, K2S 1B9, Ottawa
| Welcome to 4772 Abbott Street East A True Gem in the west end of the City! Step into over $70,000 in high-end upgrades in this stunning single-family home, perfectly positioned with no front or rear neighbours, for ultimate privacy. The inviting foyer opens into a versatile den ideal for a home office or a cozy second living area. Enjoy the warmth of luxury laminate flooring throughout the main level, leading into a bright, open-concept kitchen, dining, and living space. The kitchen is a chefs delight, boasting quartz countertops, abundant cabinetry, stainless steel appliances, and a stylish central island. Relax by the gas fireplace in the living room while taking in serene backyard views through oversized windows. Upstairs, a spacious loft offers the potential for a fifth bedroom. The primary suite is your personal retreat, complete with a walk-in closet and a spa-like ensuite featuring a soaker tub. Two more generously sized bedrooms, a full bathroom, and laundry room round out the second floor for maximum convenience. Enjoy the large rec room in the newly renovated basement, offering a fourth bedroom and an additional full bath. |
| Price | $849,900 |
| Taxes: | $4866.00 |
| Assessment Year: | 2024 |
| Occupancy: | Tenant |
| Address: | 4772 Abbott Stre East , Kanata, K2S 1B9, Ottawa |
| Directions/Cross Streets: | Terry Fox/Abbott |
| Rooms: | 15 |
| Bedrooms: | 3 |
| Bedrooms +: | 1 |
| Family Room: | T |
| Basement: | Finished |
| Level/Floor | Room | Length(ft) | Width(ft) | Descriptions | |
| Room 1 | Main | Kitchen | 22.63 | 9.84 | |
| Room 2 | Main | Dining Ro | 11.61 | 13.09 | |
| Room 3 | Main | Living Ro | 11.71 | 16.5 | |
| Room 4 | Main | Bathroom | 4.99 | 2.59 | |
| Room 5 | Main | Primary B | |||
| Room 6 | Second | 15.48 | 12.07 | ||
| Room 7 | Second | Bedroom 2 | 10.92 | 9.84 | |
| Room 8 | Second | Bedroom 3 | 12.23 | 10.53 | |
| Room 9 | Second | Loft | 29.62 | 12.73 | |
| Room 10 | Second | Bathroom | 9.91 | 5.15 | |
| Room 11 | Second | Laundry | 7.12 | 4.76 | |
| Room 12 | Second | Bathroom | 4.76 | 10.53 | |
| Room 13 | Lower | Bedroom 4 | 11.15 | 9.18 | |
| Room 14 | Lower | Bathroom | 7.15 | 6.69 | |
| Room 15 | Lower | Recreatio | 37.52 | 14.76 |
| Washroom Type | No. of Pieces | Level |
| Washroom Type 1 | 3 | |
| Washroom Type 2 | 0 | |
| Washroom Type 3 | 0 | |
| Washroom Type 4 | 0 | |
| Washroom Type 5 | 0 |
| Total Area: | 0.00 |
| Property Type: | Detached |
| Style: | 2-Storey |
| Exterior: | Brick, Vinyl Siding |
| Garage Type: | Attached |
| Drive Parking Spaces: | 2 |
| Pool: | None |
| Approximatly Square Footage: | 1500-2000 |
| CAC Included: | N |
| Water Included: | N |
| Cabel TV Included: | N |
| Common Elements Included: | N |
| Heat Included: | N |
| Parking Included: | N |
| Condo Tax Included: | N |
| Building Insurance Included: | N |
| Fireplace/Stove: | Y |
| Heat Type: | Forced Air |
| Central Air Conditioning: | Central Air |
| Central Vac: | N |
| Laundry Level: | Syste |
| Ensuite Laundry: | F |
| Sewers: | Sewer |
$
%
Years
This calculator is for demonstration purposes only. Always consult a professional
financial advisor before making personal financial decisions.
| Although the information displayed is believed to be accurate, no warranties or representations are made of any kind. |
| AVENUE NORTH REALTY INC. |
|
|

Shawn Syed, AMP
Broker
Dir:
416-786-7848
Bus:
(416) 494-7653
Fax:
1 866 229 3159
| Book Showing | Email a Friend |
Jump To:
At a Glance:
| Type: | Freehold - Detached |
| Area: | Ottawa |
| Municipality: | Kanata |
| Neighbourhood: | 9010 - Kanata - Emerald Meadows/Trailwest |
| Style: | 2-Storey |
| Tax: | $4,866 |
| Beds: | 3+1 |
| Baths: | 3 |
| Fireplace: | Y |
| Pool: | None |
Locatin Map:
Payment Calculator:

