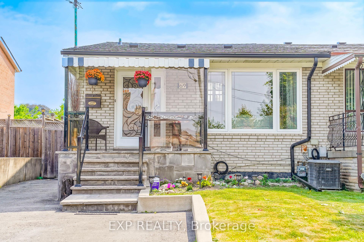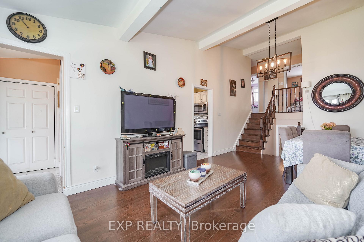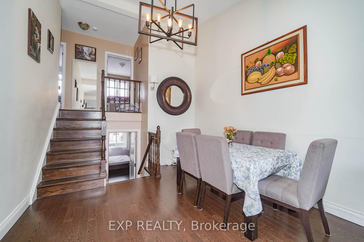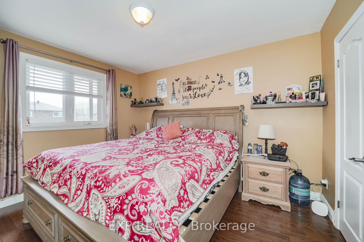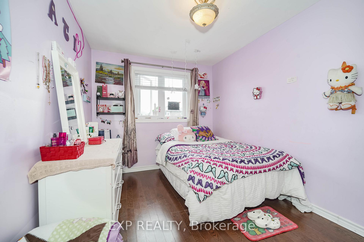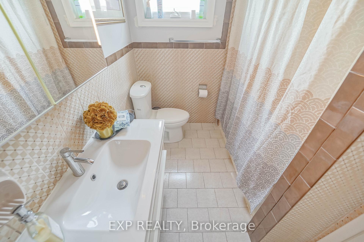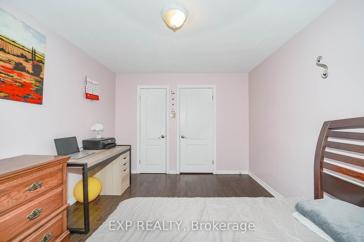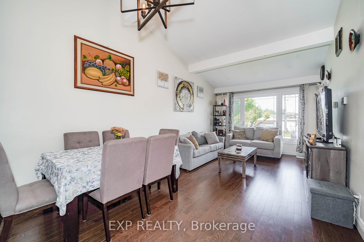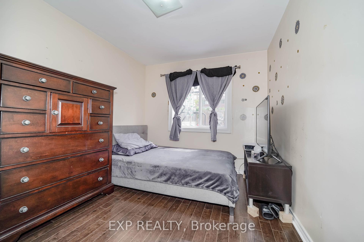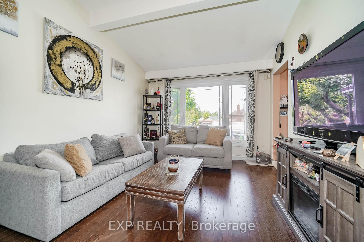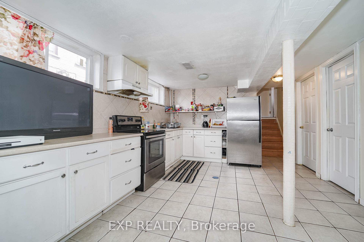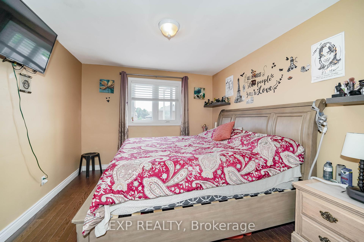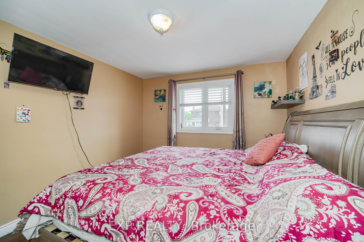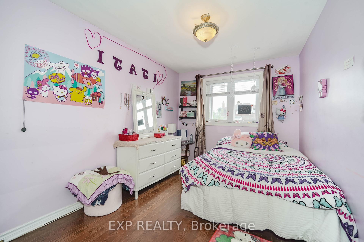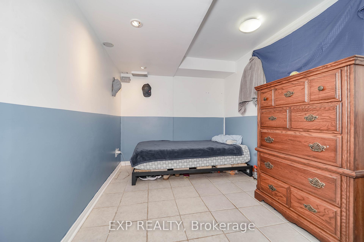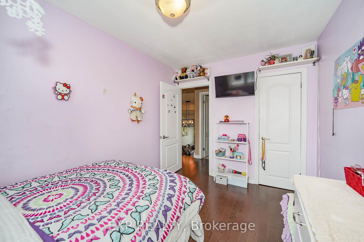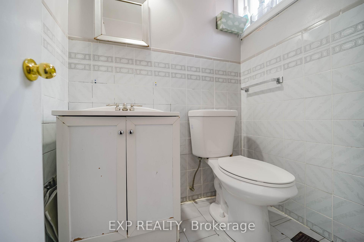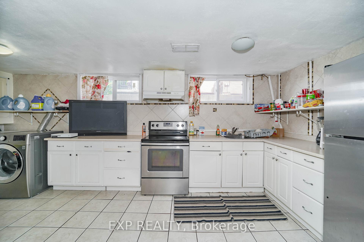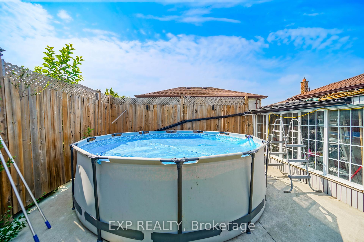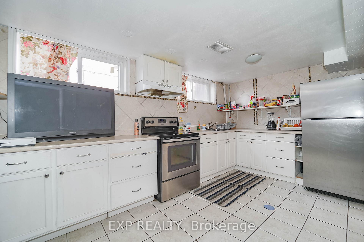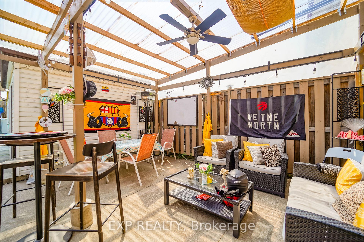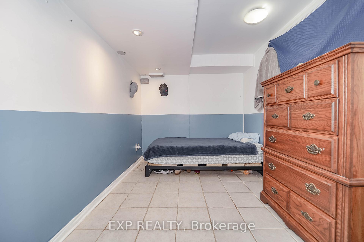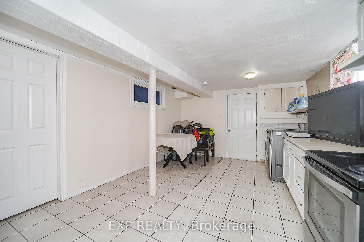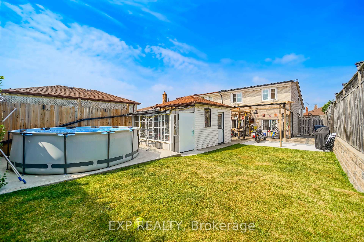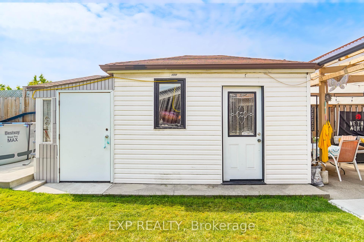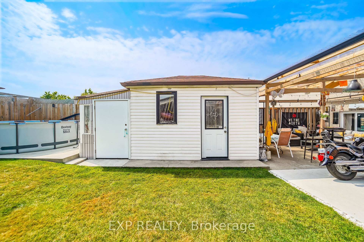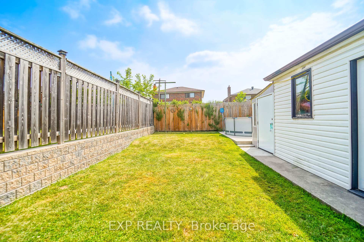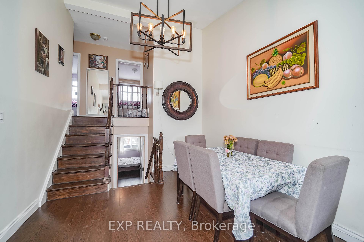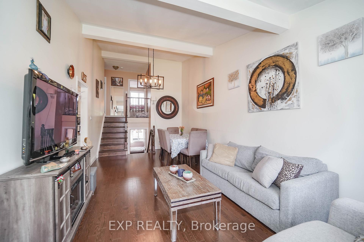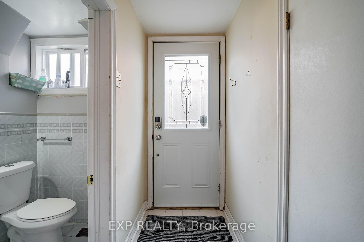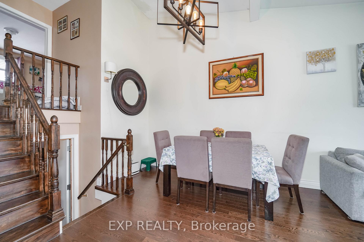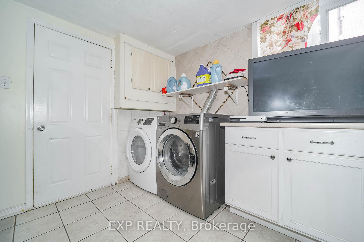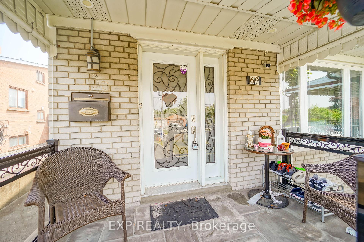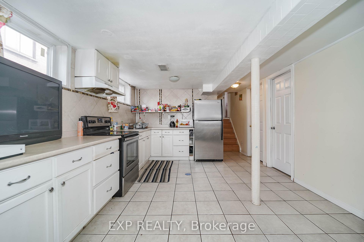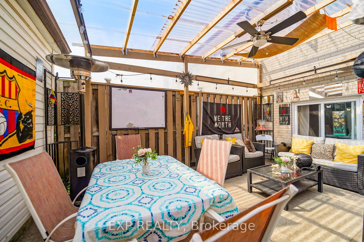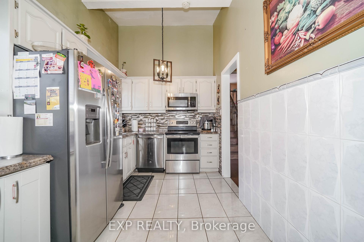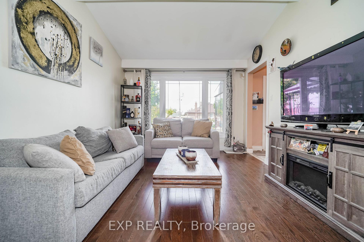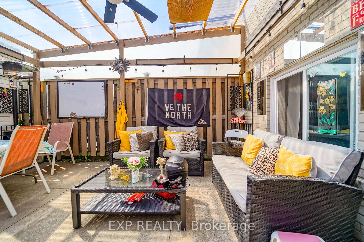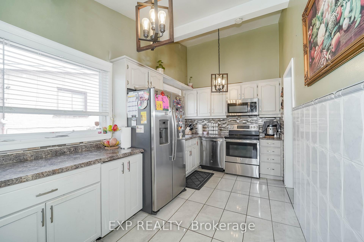$750,000
Available - For Sale
Listing ID: W12232085
69 Lomar Driv , Toronto, M3N 1Z2, Toronto
| *Welcome To This Beautifully Maintained 4+1 Bedroom, 2-Bath Semi-Detached Gem Featuring A Bright Open-Concept Layout With Soaring Vaulted Ceilings And Hardwood Floors Throughout The Main Level (2019) *The Updated Kitchen Boasts Granite Counters, Stainless Steel Appliances, Tile Flooring, And Ample Cabinet Space. Enjoy Peace Of Mind With New Windows (2020), A New Roof (2024), And Exterior Pot Lights (2022) *The Finished Basement With A Full Kitchen And Separate Entrance Offers Excellent In-Law Or Rental Potential *Step Outside To A Landscaped Backyard Oasis Complete With A Patio Lounge Area Under A New Roof (2024), Detached Sunroom/Shed, And Above-Ground Pool Perfect For Entertaining *Nestled On A Quiet Street With Transit, Shops, Parks, And Schools Just Minutes Away *This Home Combines Comfort, Style, And Convenience In One Perfect Package. |
| Price | $750,000 |
| Taxes: | $3076.00 |
| Occupancy: | Owner |
| Address: | 69 Lomar Driv , Toronto, M3N 1Z2, Toronto |
| Directions/Cross Streets: | Hwy 400/Sheppard Ave |
| Rooms: | 7 |
| Rooms +: | 1 |
| Bedrooms: | 4 |
| Bedrooms +: | 1 |
| Family Room: | F |
| Basement: | Finished |
| Level/Floor | Room | Length(ft) | Width(ft) | Descriptions | |
| Room 1 | Main | Living Ro | 21.42 | 11.32 | Combined w/Dining, Window, Hardwood Floor |
| Room 2 | Main | Dining Ro | 21.42 | 11.35 | Combined w/Living, Hardwood Floor |
| Room 3 | Main | Kitchen | 14.63 | 8.23 | Window, Stainless Steel Appl |
| Room 4 | Upper | Primary B | 12.14 | 10.82 | Closet, Window, Hardwood Floor |
| Room 5 | Upper | Bedroom 2 | 12.14 | 9.64 | Closet, Window, Hardwood Floor |
| Room 6 | Lower | Bedroom 3 | 12.46 | 10.14 | Closet, Window |
| Room 7 | Lower | Bedroom 4 | 11.15 | 9.18 | Pot Lights |
| Room 8 | Basement | Recreatio | 19.94 | 19.52 | Ceramic Floor |
| Room 9 | Basement | Kitchen | 19.98 | 19.55 | Window |
| Washroom Type | No. of Pieces | Level |
| Washroom Type 1 | 4 | Main |
| Washroom Type 2 | 3 | Basement |
| Washroom Type 3 | 0 | |
| Washroom Type 4 | 0 | |
| Washroom Type 5 | 0 |
| Total Area: | 0.00 |
| Property Type: | Semi-Detached |
| Style: | Backsplit 4 |
| Exterior: | Brick |
| Garage Type: | None |
| (Parking/)Drive: | Private |
| Drive Parking Spaces: | 4 |
| Park #1 | |
| Parking Type: | Private |
| Park #2 | |
| Parking Type: | Private |
| Pool: | None |
| Approximatly Square Footage: | 1100-1500 |
| CAC Included: | N |
| Water Included: | N |
| Cabel TV Included: | N |
| Common Elements Included: | N |
| Heat Included: | N |
| Parking Included: | N |
| Condo Tax Included: | N |
| Building Insurance Included: | N |
| Fireplace/Stove: | N |
| Heat Type: | Forced Air |
| Central Air Conditioning: | Central Air |
| Central Vac: | N |
| Laundry Level: | Syste |
| Ensuite Laundry: | F |
| Sewers: | Sewer |
$
%
Years
This calculator is for demonstration purposes only. Always consult a professional
financial advisor before making personal financial decisions.
| Although the information displayed is believed to be accurate, no warranties or representations are made of any kind. |
| EXP REALTY |
|
|

Shawn Syed, AMP
Broker
Dir:
416-786-7848
Bus:
(416) 494-7653
Fax:
1 866 229 3159
| Book Showing | Email a Friend |
Jump To:
At a Glance:
| Type: | Freehold - Semi-Detached |
| Area: | Toronto |
| Municipality: | Toronto W05 |
| Neighbourhood: | Glenfield-Jane Heights |
| Style: | Backsplit 4 |
| Tax: | $3,076 |
| Beds: | 4+1 |
| Baths: | 2 |
| Fireplace: | N |
| Pool: | None |
Locatin Map:
Payment Calculator:

