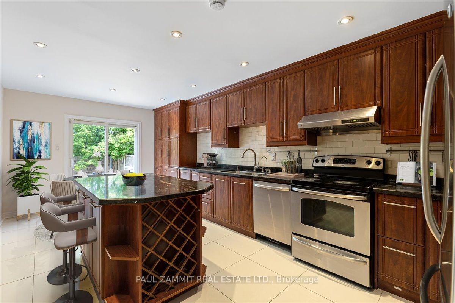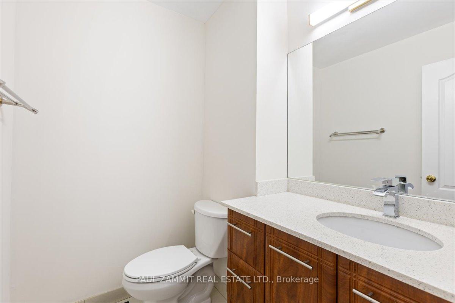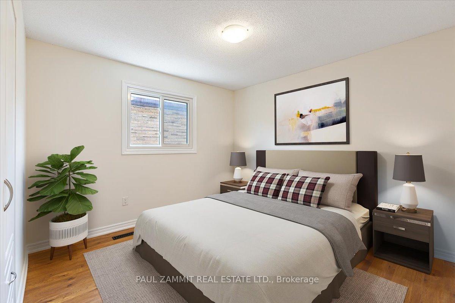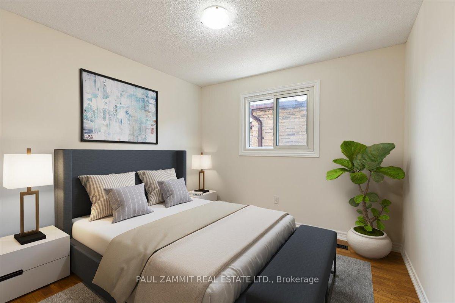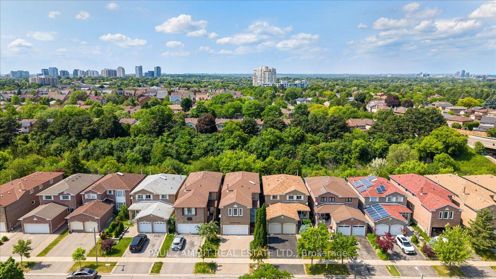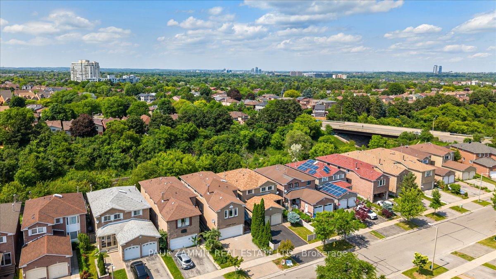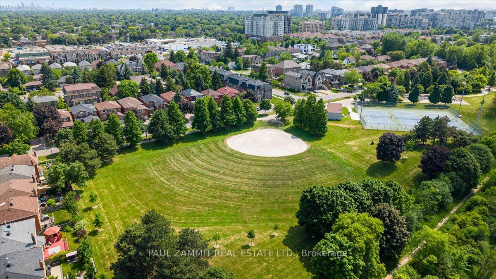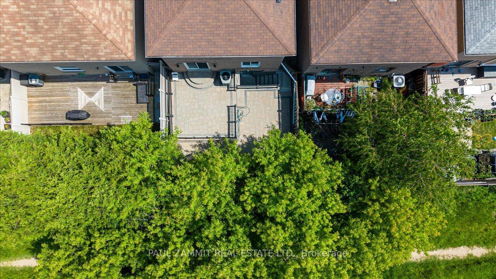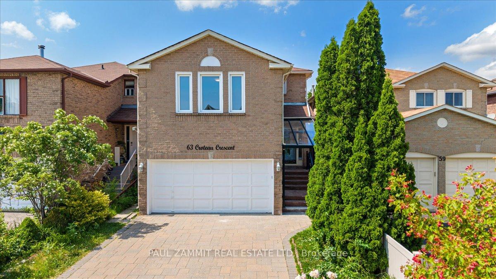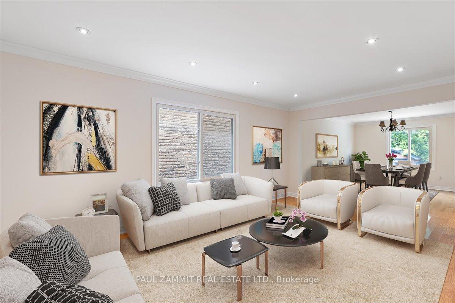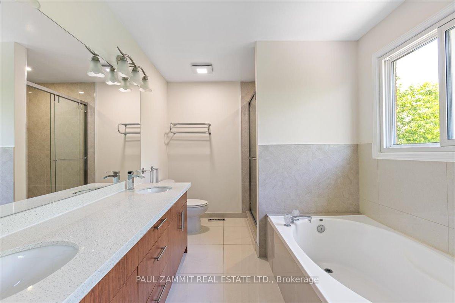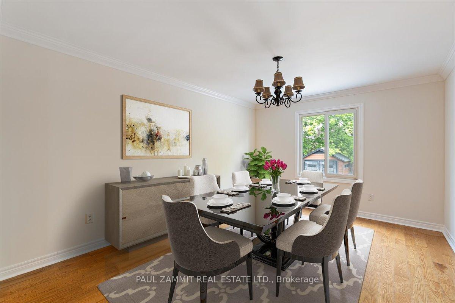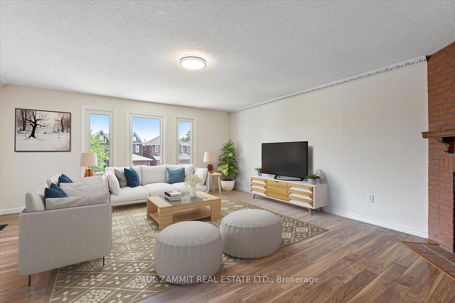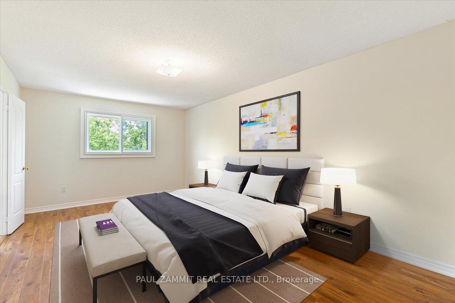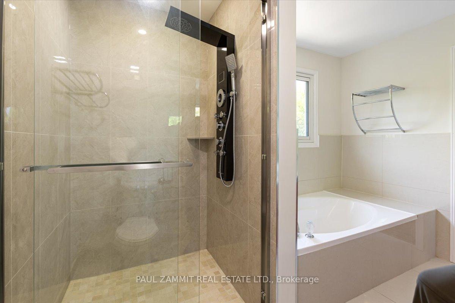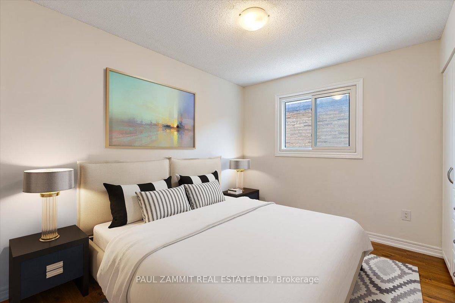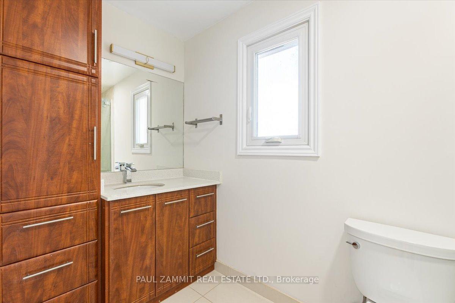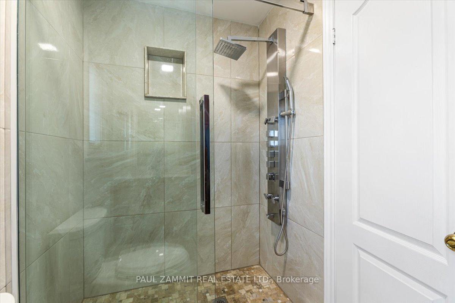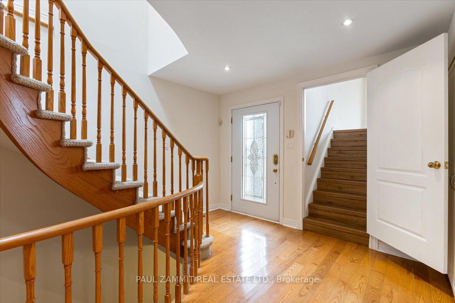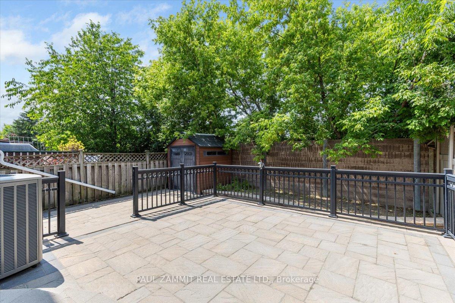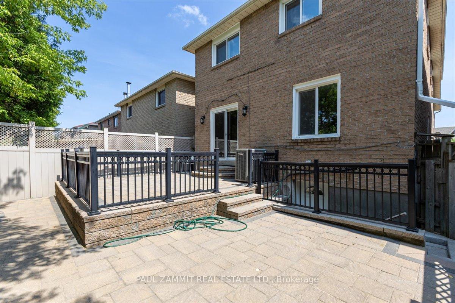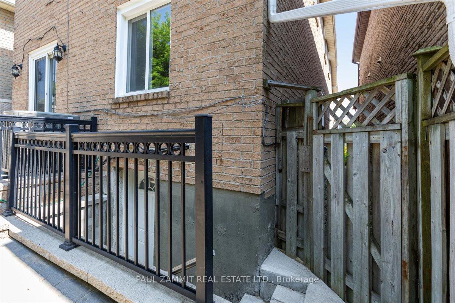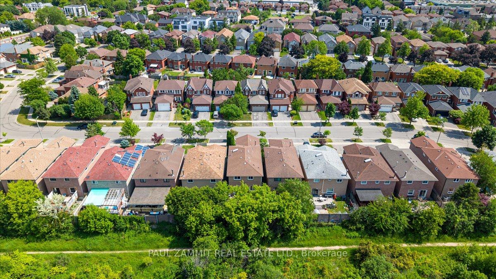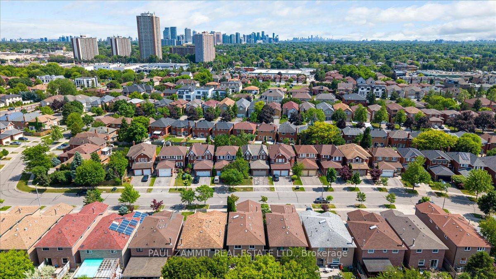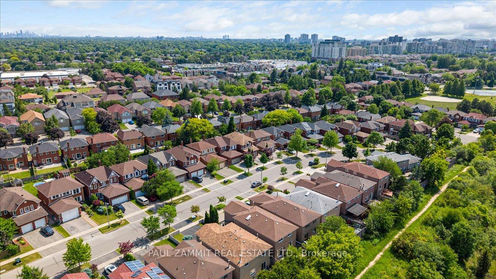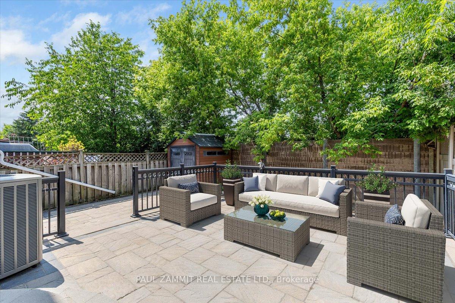$1,388,000
Available - For Sale
Listing ID: N12232620
63 Croteau Cres , Vaughan, L4J 5S8, York
| **Property is Virtually Staged** Approx 3571 Sqft of total Living Space (as per Mpac). This well-maintained 4-bedroom, 4-bathroom home offers incredible value in a prime location near Steeles Avenue steps from transit, shopping, and popular restaurants. Inside, enjoy a bright and spacious layout with a large family room perfect for gatherings, a skylight that fills the home with natural light, and generous principal rooms throughout. The finished basement features a separate entrance and is fully equipped as a basement in-law suite ideal for extended family. Whether you're looking for a comfortable family home or a smart investment opportunity, this property delivers both space and flexibility in one of the area's most convenient locations. **OPEN HOUSE SATURDAY 2-4 P.M.** |
| Price | $1,388,000 |
| Taxes: | $6417.00 |
| Occupancy: | Vacant |
| Address: | 63 Croteau Cres , Vaughan, L4J 5S8, York |
| Directions/Cross Streets: | Yonge/Steeles/Hilda |
| Rooms: | 8 |
| Rooms +: | 4 |
| Bedrooms: | 4 |
| Bedrooms +: | 1 |
| Family Room: | T |
| Basement: | Finished, Separate Ent |
| Level/Floor | Room | Length(ft) | Width(ft) | Descriptions | |
| Room 1 | Main | Living Ro | 18.5 | 11.25 | Hardwood Floor, Pot Lights, Crown Moulding |
| Room 2 | Main | Dining Ro | 14.92 | 11.25 | Hardwood Floor, Crown Moulding |
| Room 3 | Main | Kitchen | 20.86 | 10.89 | Eat-in Kitchen, Granite Counters, W/O To Patio |
| Room 4 | In Between | Family Ro | 19.58 | 16.92 | Brick Fireplace, Laminate |
| Room 5 | Second | Primary B | 18.17 | 11.41 | 5 Pc Ensuite, Walk-In Closet(s), Laminate |
| Room 6 | Second | Bedroom 2 | 10.89 | 10.17 | Laminate, B/I Closet |
| Room 7 | Second | Bedroom 3 | 10.92 | 8.89 | Laminate, B/I Closet |
| Room 8 | Second | Bedroom 4 | 10.89 | 10.76 | Laminate, B/I Closet |
| Room 9 | Basement | Recreatio | 13.25 | 10.2 | Laminate, Pot Lights |
| Room 10 | Basement | Living Ro | 16.24 | 10.66 | Laminate, Pot Lights |
| Room 11 | Basement | Kitchen | 12.92 | 10.66 | Eat-in Kitchen, Walk-Up |
| Room 12 | Basement | Bedroom | 13.64 | 10.56 | Laminate, Closet |
| Washroom Type | No. of Pieces | Level |
| Washroom Type 1 | 5 | Second |
| Washroom Type 2 | 3 | Second |
| Washroom Type 3 | 2 | Main |
| Washroom Type 4 | 4 | Lower |
| Washroom Type 5 | 0 |
| Total Area: | 0.00 |
| Property Type: | Detached |
| Style: | 2-Storey |
| Exterior: | Brick |
| Garage Type: | Built-In |
| (Parking/)Drive: | Private Do |
| Drive Parking Spaces: | 4 |
| Park #1 | |
| Parking Type: | Private Do |
| Park #2 | |
| Parking Type: | Private Do |
| Pool: | None |
| Approximatly Square Footage: | 2000-2500 |
| CAC Included: | N |
| Water Included: | N |
| Cabel TV Included: | N |
| Common Elements Included: | N |
| Heat Included: | N |
| Parking Included: | N |
| Condo Tax Included: | N |
| Building Insurance Included: | N |
| Fireplace/Stove: | Y |
| Heat Type: | Forced Air |
| Central Air Conditioning: | Central Air |
| Central Vac: | N |
| Laundry Level: | Syste |
| Ensuite Laundry: | F |
| Sewers: | Sewer |
| Utilities-Cable: | A |
| Utilities-Hydro: | Y |
$
%
Years
This calculator is for demonstration purposes only. Always consult a professional
financial advisor before making personal financial decisions.
| Although the information displayed is believed to be accurate, no warranties or representations are made of any kind. |
| PAUL ZAMMIT REAL ESTATE LTD. |
|
|

Shawn Syed, AMP
Broker
Dir:
416-786-7848
Bus:
(416) 494-7653
Fax:
1 866 229 3159
| Virtual Tour | Book Showing | Email a Friend |
Jump To:
At a Glance:
| Type: | Freehold - Detached |
| Area: | York |
| Municipality: | Vaughan |
| Neighbourhood: | Crestwood-Springfarm-Yorkhill |
| Style: | 2-Storey |
| Tax: | $6,417 |
| Beds: | 4+1 |
| Baths: | 4 |
| Fireplace: | Y |
| Pool: | None |
Locatin Map:
Payment Calculator:

