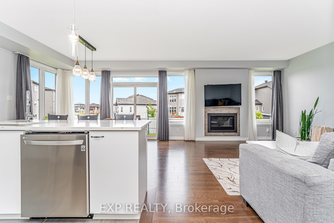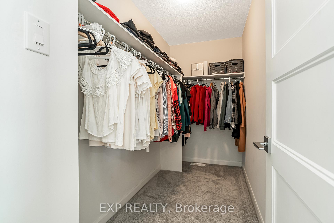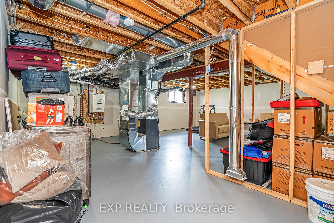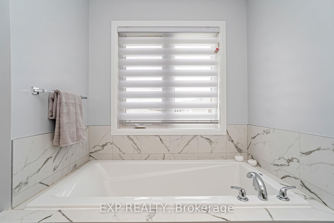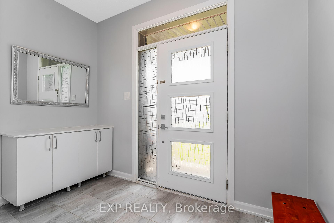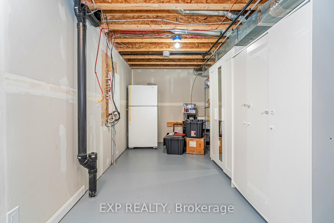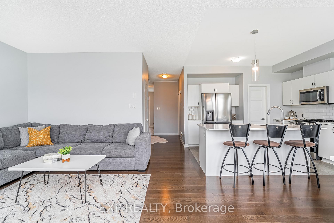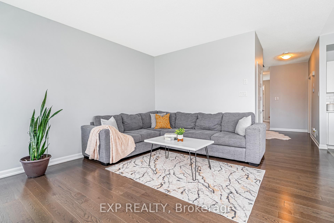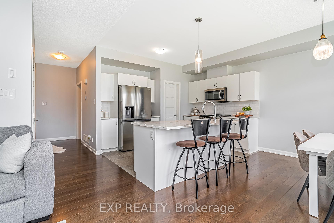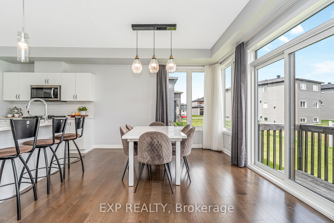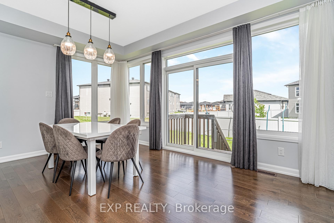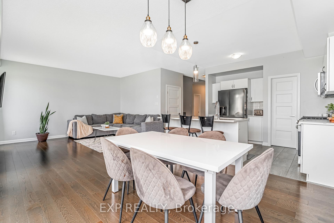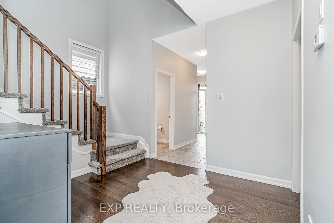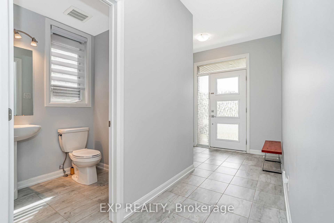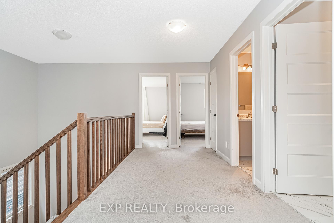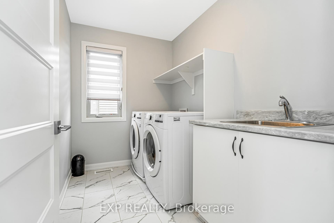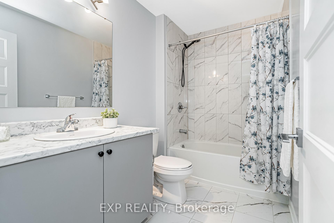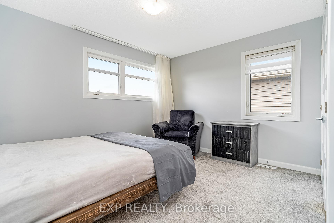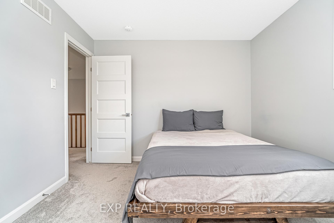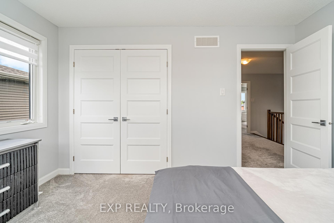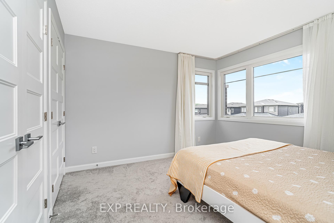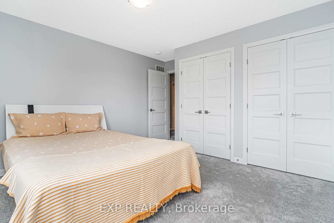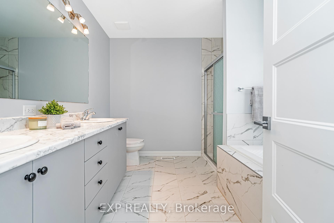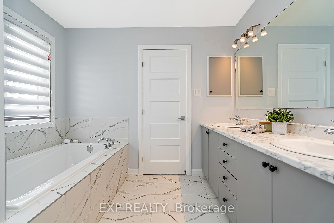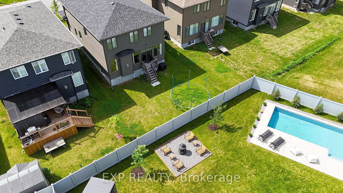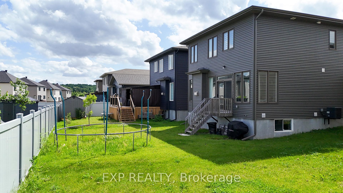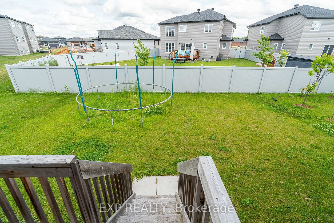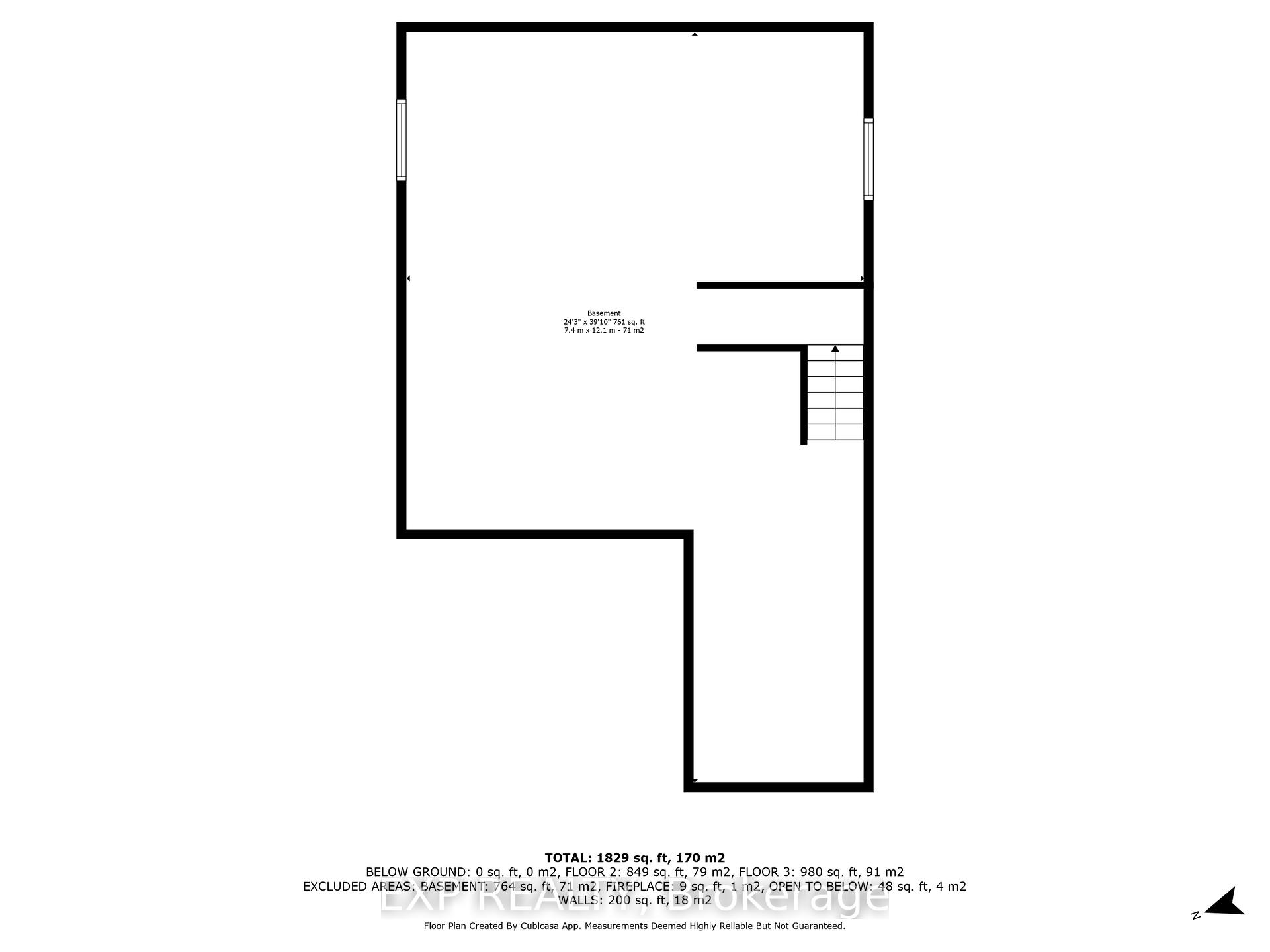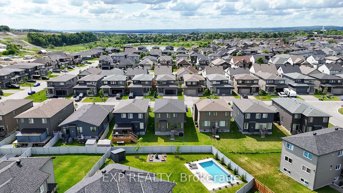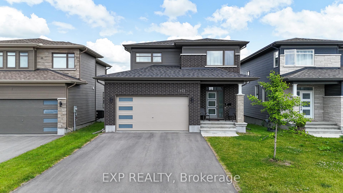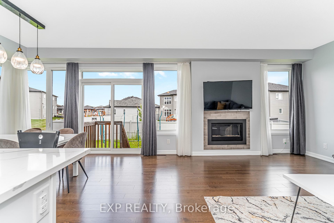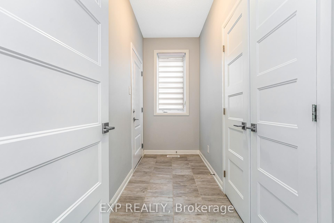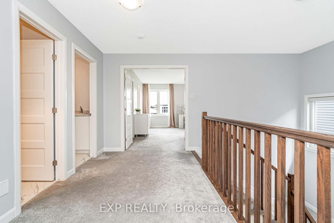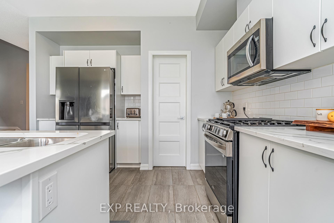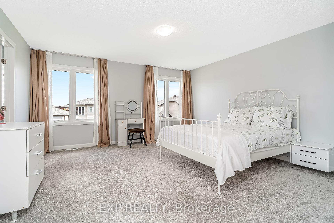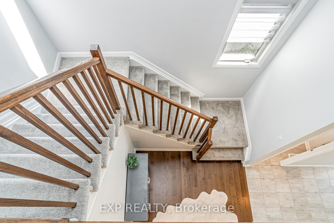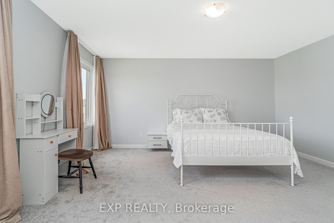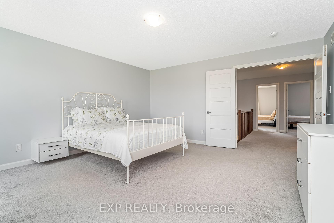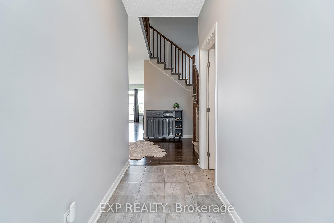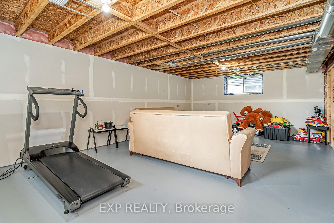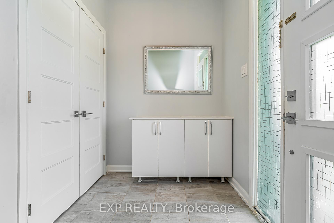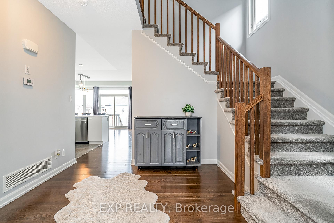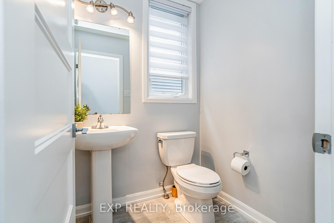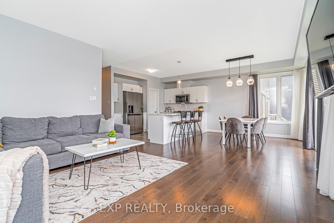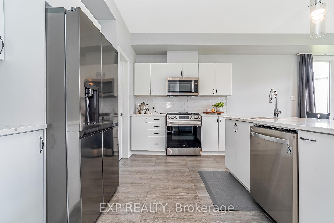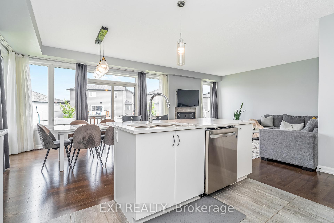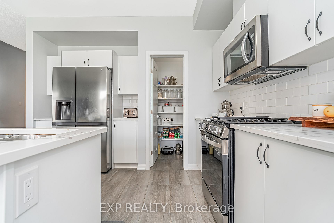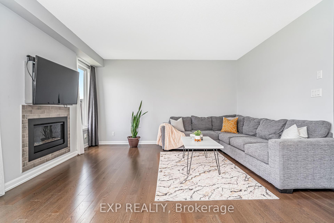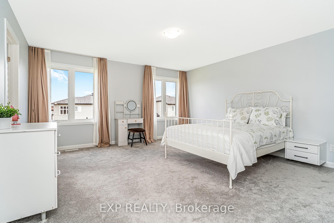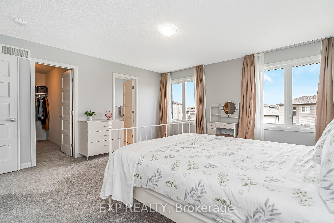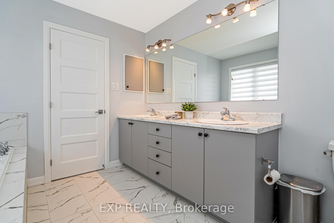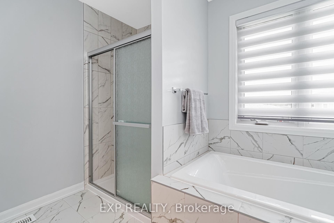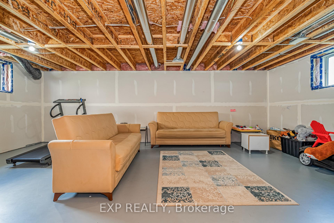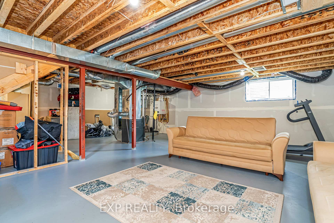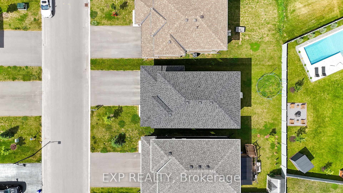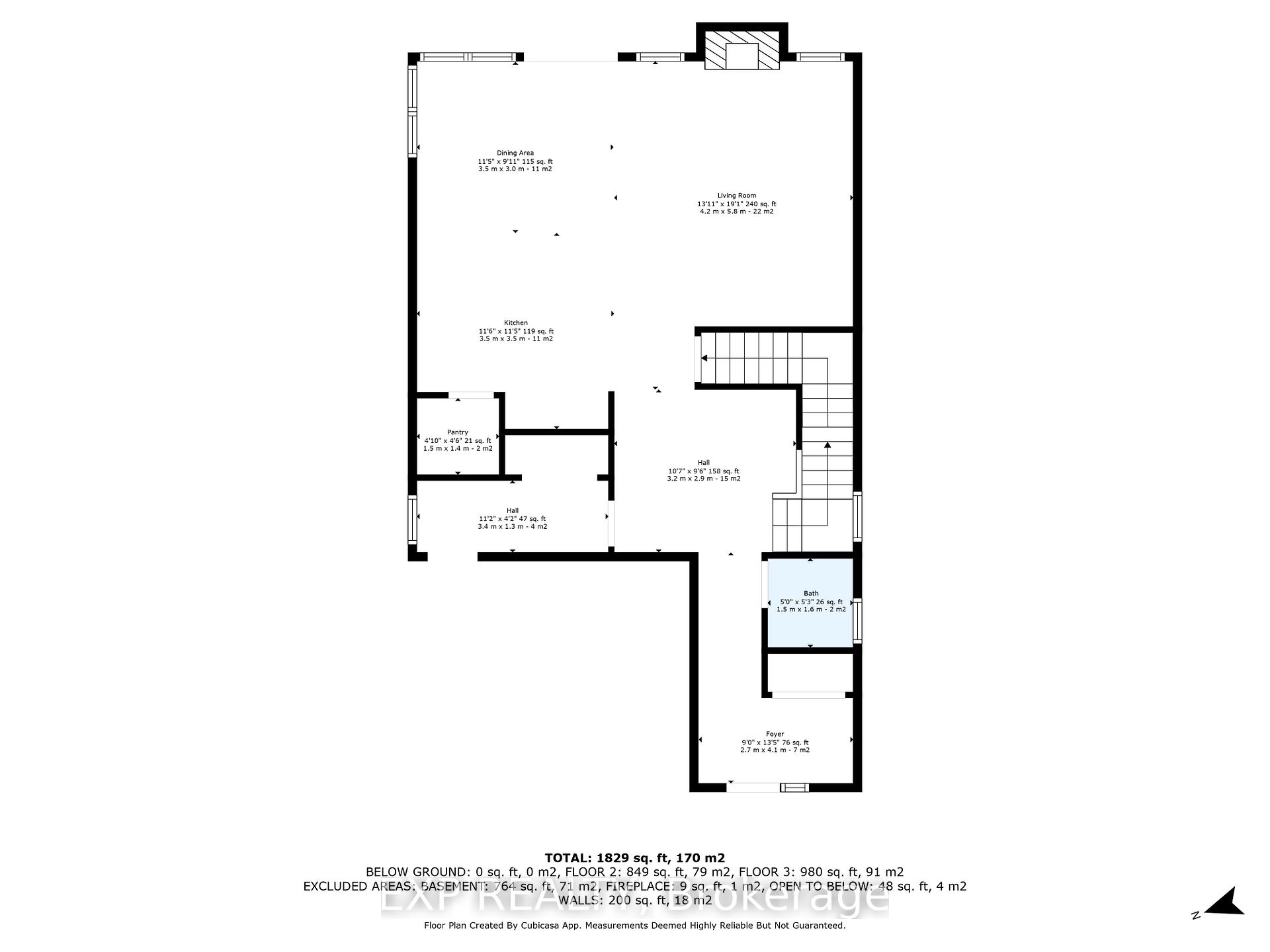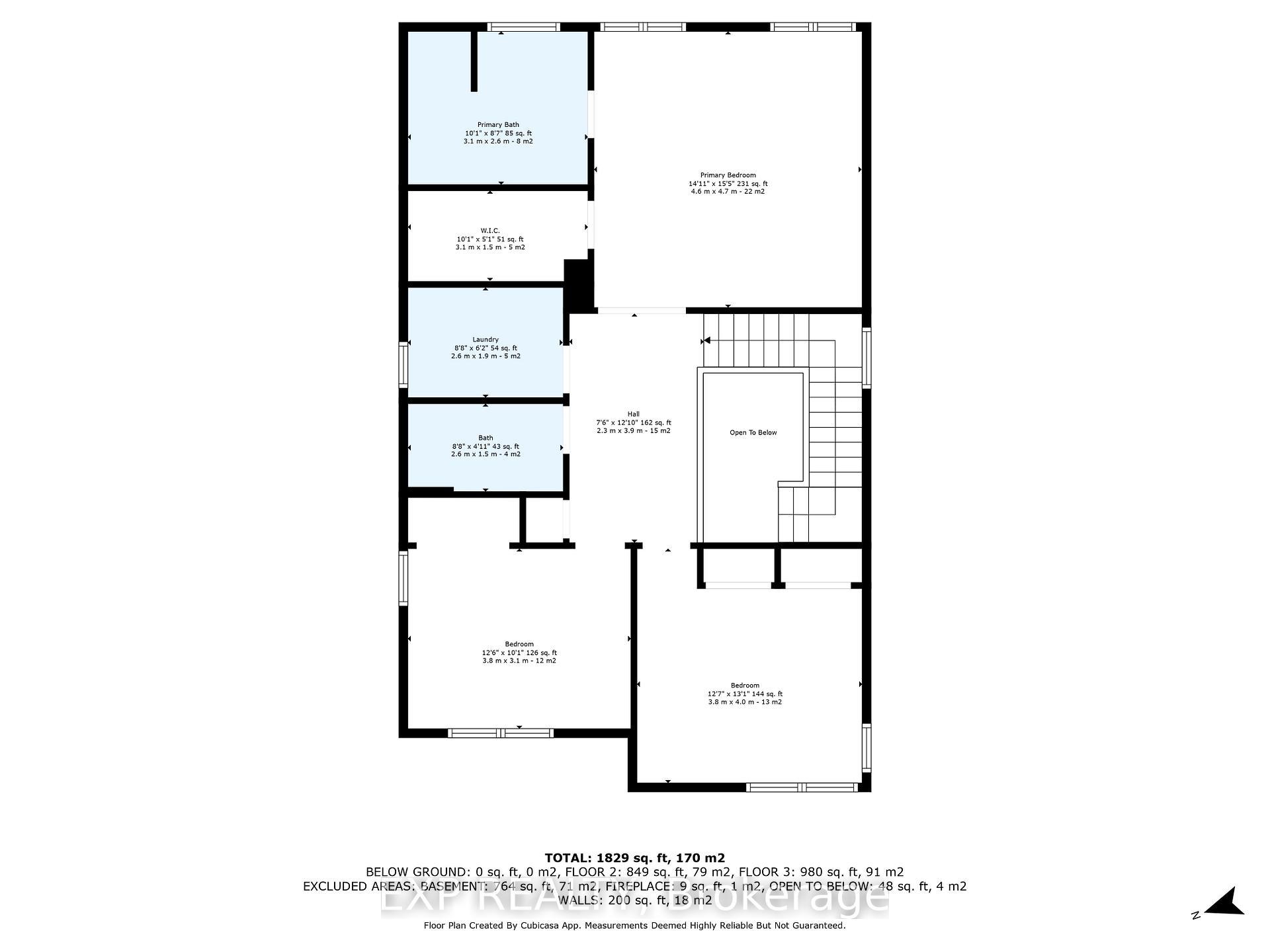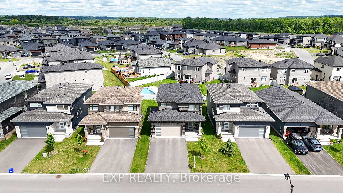$699,900
Available - For Sale
Listing ID: X12233416
1153 Diamond Stre , Clarence-Rockland, K4K 0L9, Prescott and Rus
| Welcome to comfort, space, and style in the heart of Morris Village. This beautifully maintained 3-bedroom, 3-bathroom home offers nearly 2,000 sq ft of thoughtfully designed living space, plus a full lower level just waiting for your personal touch.Perfectly situated within walking distance to parks and schools, this home delivers a balance of convenience and charm. The curb appeal is immediate from the extended driveway that accommodates four vehicles to the inviting entranceway.Step inside to find warm hardwood flooring and an airy, open-concept layout ideal for both family life and entertaining. The main floor features a sunlit living area with a sleek gas fireplace, adjacent to a bright dining space that opens onto the backyard. The kitchen is a true standout, offering granite countertops, stainless appliances, a walk-in pantry, and stylish cabinetry with a crisp white finish. A central island with breakfast bar seating ties the whole space together beautifully.Upstairs, unwind in a spacious primary suite that includes a large walk-in closet and a spa-like ensuite with dual vanities, a glass shower, and a soaking tub. Two more oversized bedrooms share a modern full bath, and the upper-level laundry room adds everyday convenience with its built-in sink and storage.The lower level remains unfinished but is brimming with potential featuring egress windows, a rough-in for a bathroom, and plenty of room to expand your living space with additional bedrooms, a home gym, or a media room.This is more than a house its a place to call home. Come and experience it for yourself. |
| Price | $699,900 |
| Taxes: | $5811.00 |
| Assessment Year: | 2024 |
| Occupancy: | Owner |
| Address: | 1153 Diamond Stre , Clarence-Rockland, K4K 0L9, Prescott and Rus |
| Directions/Cross Streets: | Laurier, right on St-Jean, left on Docteur Corbeil, right on Ruby, right on Diamond. |
| Rooms: | 12 |
| Bedrooms: | 3 |
| Bedrooms +: | 0 |
| Family Room: | F |
| Basement: | Full, Unfinished |
| Level/Floor | Room | Length(ft) | Width(ft) | Descriptions | |
| Room 1 | Main | Foyer | 13.45 | 8.86 | |
| Room 2 | Main | Bathroom | 5.25 | 4.92 | |
| Room 3 | Main | Living Ro | 19.02 | 13.78 | |
| Room 4 | Main | Kitchen | 11.48 | 11.48 | |
| Room 5 | Main | Pantry | 4.59 | 4.92 | |
| Room 6 | Main | Dining Ro | 9.84 | 11.48 | |
| Room 7 | Second | Primary B | 15.42 | 15.09 | |
| Room 8 | Second | Bathroom | 8.53 | 10.17 | |
| Room 9 | Second | Other | 4.92 | 10.17 | Walk-In Closet(s) |
| Room 10 | Second | Bedroom 2 | 10.17 | 12.46 | |
| Room 11 | Second | Bedroom 3 | 13.12 | 12.46 | |
| Room 12 | Second | Bathroom | 4.92 | 8.53 | |
| Room 13 | Second | Laundry | 6.23 | 8.53 | |
| Room 14 | Basement | 39.69 | 24.27 |
| Washroom Type | No. of Pieces | Level |
| Washroom Type 1 | 2 | Main |
| Washroom Type 2 | 4 | Second |
| Washroom Type 3 | 5 | Second |
| Washroom Type 4 | 0 | |
| Washroom Type 5 | 0 |
| Total Area: | 0.00 |
| Property Type: | Detached |
| Style: | 2-Storey |
| Exterior: | Brick, Vinyl Siding |
| Garage Type: | Attached |
| Drive Parking Spaces: | 4 |
| Pool: | None |
| Approximatly Square Footage: | 1500-2000 |
| CAC Included: | N |
| Water Included: | N |
| Cabel TV Included: | N |
| Common Elements Included: | N |
| Heat Included: | N |
| Parking Included: | N |
| Condo Tax Included: | N |
| Building Insurance Included: | N |
| Fireplace/Stove: | Y |
| Heat Type: | Forced Air |
| Central Air Conditioning: | Central Air |
| Central Vac: | N |
| Laundry Level: | Syste |
| Ensuite Laundry: | F |
| Sewers: | Sewer |
$
%
Years
This calculator is for demonstration purposes only. Always consult a professional
financial advisor before making personal financial decisions.
| Although the information displayed is believed to be accurate, no warranties or representations are made of any kind. |
| EXP REALTY |
|
|

Shawn Syed, AMP
Broker
Dir:
416-786-7848
Bus:
(416) 494-7653
Fax:
1 866 229 3159
| Virtual Tour | Book Showing | Email a Friend |
Jump To:
At a Glance:
| Type: | Freehold - Detached |
| Area: | Prescott and Russell |
| Municipality: | Clarence-Rockland |
| Neighbourhood: | 607 - Clarence/Rockland Twp |
| Style: | 2-Storey |
| Tax: | $5,811 |
| Beds: | 3 |
| Baths: | 3 |
| Fireplace: | Y |
| Pool: | None |
Locatin Map:
Payment Calculator:


