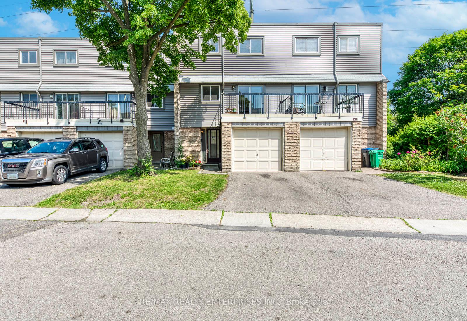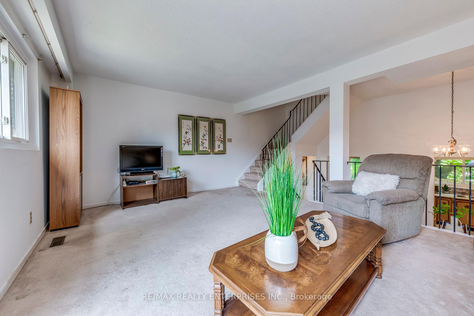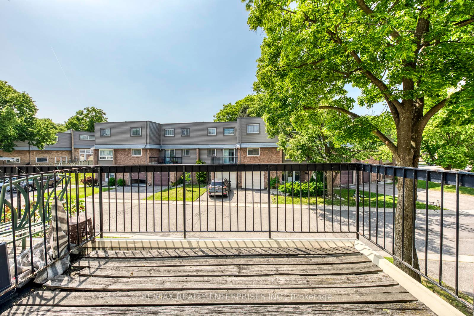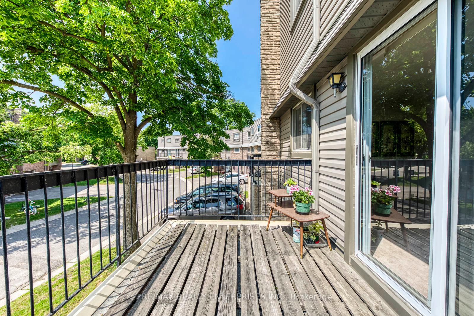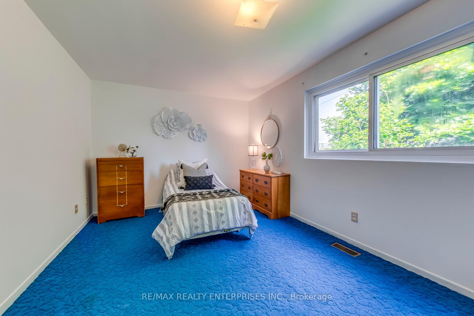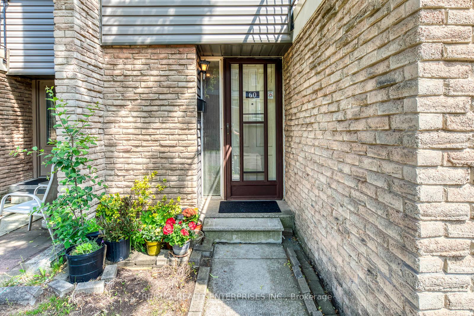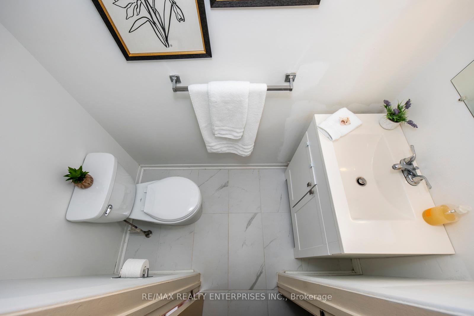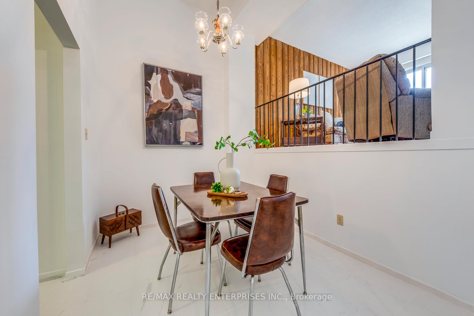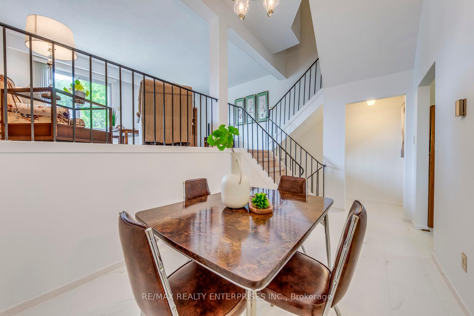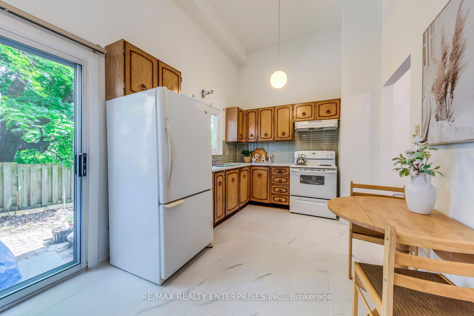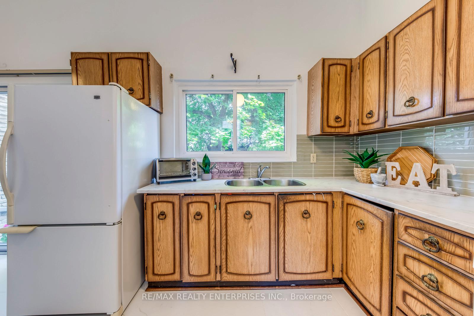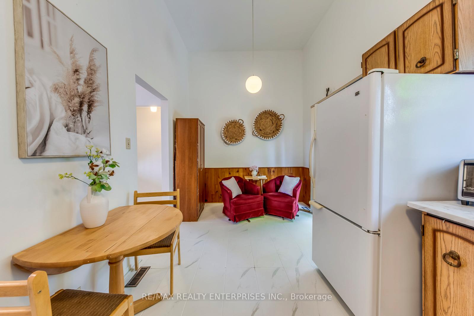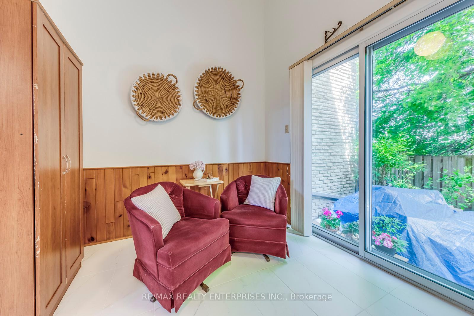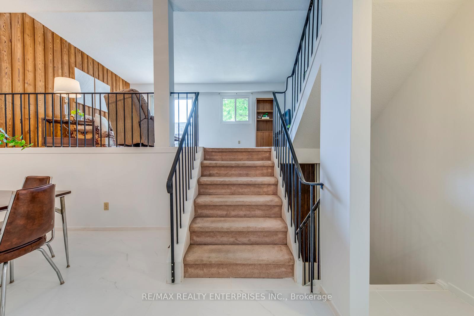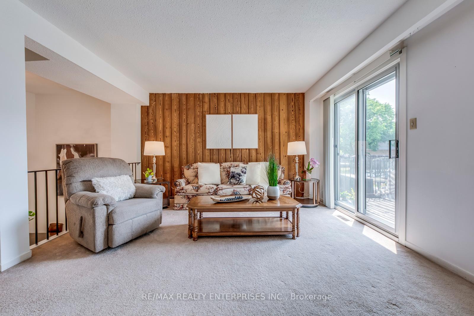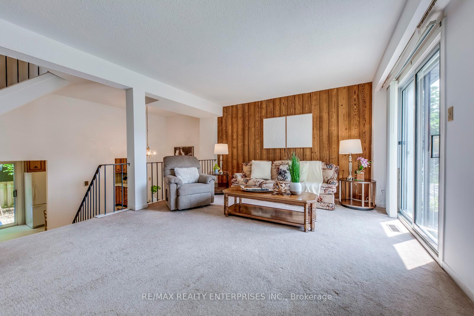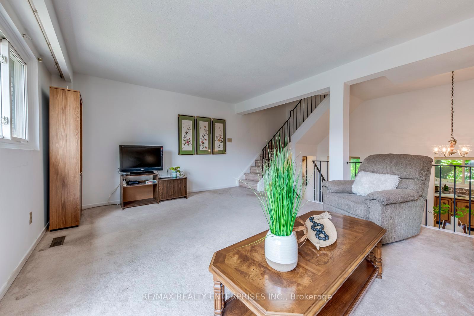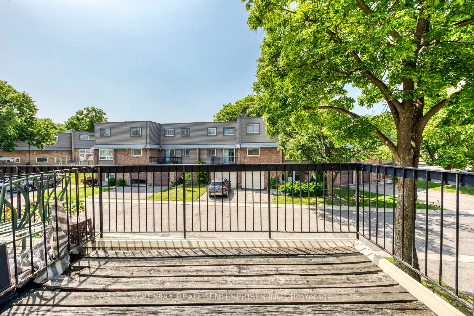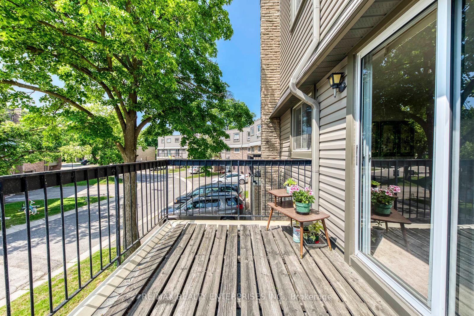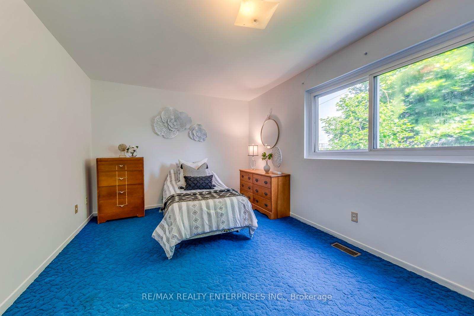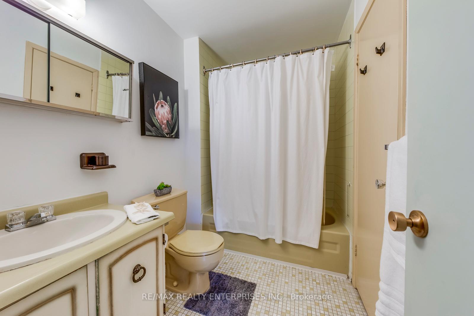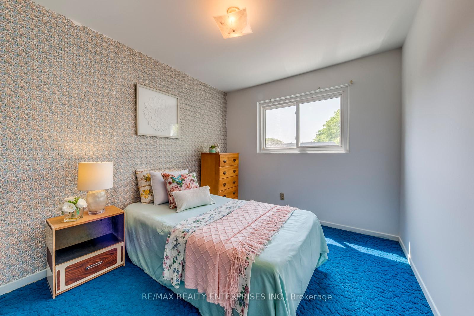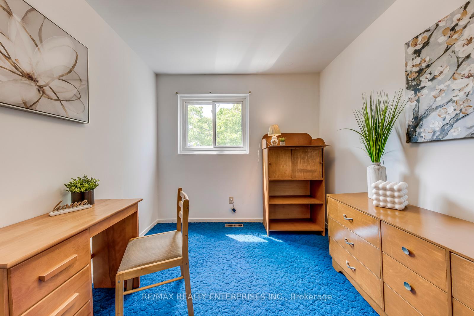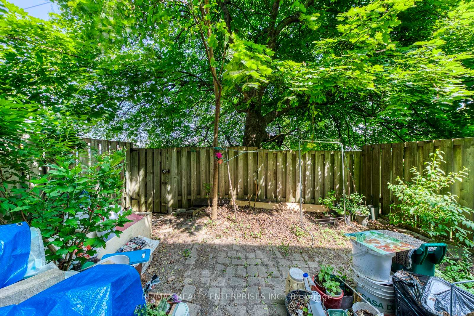$599,000
Available - For Sale
Listing ID: W12228520
2315 Bromsgrove Road , Mississauga, L5J 4A6, Peel
| Opportunity Knocks! Charming and filled with natural light, this spacious 3-bedroom, 2- bathroom multi-level townhome with a unique layout located in the heart of the desirable Clarkson neighborhood. Enjoy a generous eat-in kitchen with cathedral ceilings and a walk-out to a private, fully fenced backyard. The sun-filled living room offers a walk-out to a relaxing terrace and overlooks a private dining room with soaring ceilings. Upstairs, you'll find three generously sized bedrooms with built-in closets and a 4-piece bathroom.The home offers plenty of storage and a large unfinished basement which is perfect for conversion into additional living space. Backyard Backs Onto Green Space No Direct Neighbours Behind! Located in a family-friendly complex with ample visitor parking, a playground, and private green space. Condo fees include lawn maintenance, snow removal, and water. Prime Location: Walk to Clarkson GO Station (20 min express train to Toronto Downtown), Schools, Playgrounds, Public Transit; Minutes To Waterfront Parks and Trails, Restaurants And Shopping plazas, Community Centre With Pool & Library, Splash Pad. Easy QEW & 403 Access. |
| Price | $599,000 |
| Taxes: | $3076.00 |
| Assessment Year: | 2024 |
| Occupancy: | Owner |
| Address: | 2315 Bromsgrove Road , Mississauga, L5J 4A6, Peel |
| Postal Code: | L5J 4A6 |
| Province/State: | Peel |
| Directions/Cross Streets: | Southdown Road and Bromsgrove Road |
| Level/Floor | Room | Length(ft) | Width(ft) | Descriptions | |
| Room 1 | Second | Living Ro | 18.01 | 13.02 | Broadloom, W/O To Terrace, Overlooks Dining |
| Room 2 | Main | Dining Ro | 14.6 | 8.2 | Ceramic Floor, Cathedral Ceiling(s) |
| Room 3 | Main | Kitchen | 18.14 | 9.02 | Ceramic Floor, Cathedral Ceiling(s), Eat-in Kitchen |
| Room 4 | Third | Primary B | 15.84 | 10.5 | Broadloom, Double Closet |
| Room 5 | Third | Bedroom 2 | 12.92 | 9.05 | Broadloom, B/I Closet |
| Room 6 | Third | Bedroom 3 | 13.22 | 8.72 | Broadloom, B/I Closet |
| Washroom Type | No. of Pieces | Level |
| Washroom Type 1 | 4 | Second |
| Washroom Type 2 | 2 | Ground |
| Washroom Type 3 | 0 | |
| Washroom Type 4 | 0 | |
| Washroom Type 5 | 0 |
| Total Area: | 0.00 |
| Approximatly Age: | 51-99 |
| Washrooms: | 2 |
| Heat Type: | Forced Air |
| Central Air Conditioning: | Central Air |
$
%
Years
This calculator is for demonstration purposes only. Always consult a professional
financial advisor before making personal financial decisions.
| Although the information displayed is believed to be accurate, no warranties or representations are made of any kind. |
| RE/MAX REALTY ENTERPRISES INC. |
|
|

Shawn Syed, AMP
Broker
Dir:
416-786-7848
Bus:
(416) 494-7653
Fax:
1 866 229 3159
| Virtual Tour | Book Showing | Email a Friend |
Jump To:
At a Glance:
| Type: | Com - Condo Townhouse |
| Area: | Peel |
| Municipality: | Mississauga |
| Neighbourhood: | Clarkson |
| Style: | 3-Storey |
| Approximate Age: | 51-99 |
| Tax: | $3,076 |
| Maintenance Fee: | $519.1 |
| Beds: | 3 |
| Baths: | 2 |
| Fireplace: | N |
Locatin Map:
Payment Calculator:

