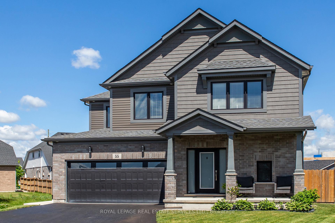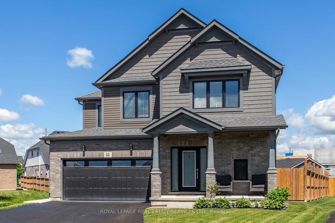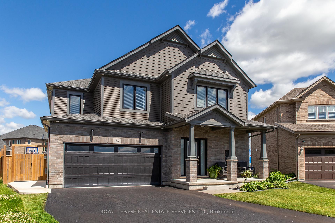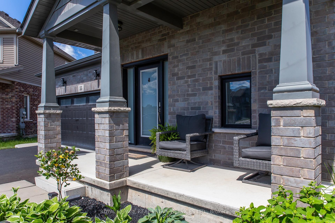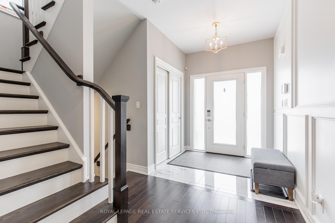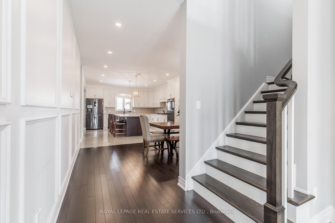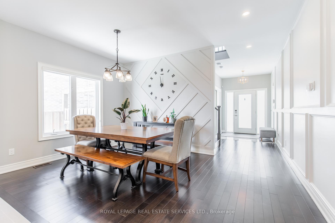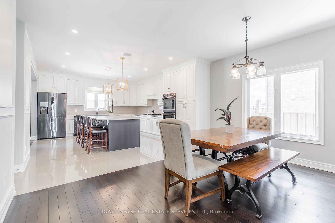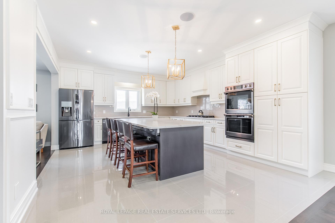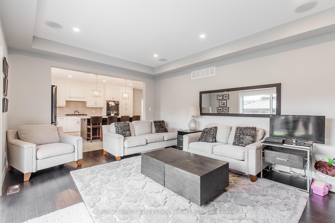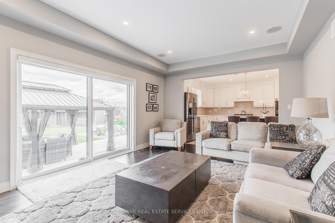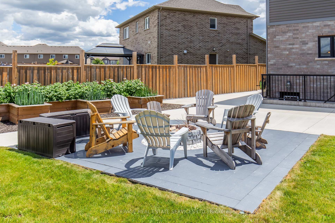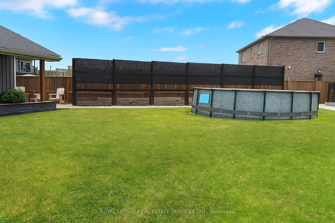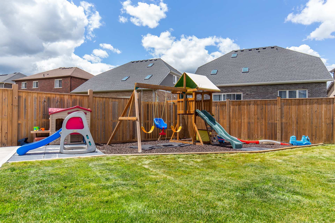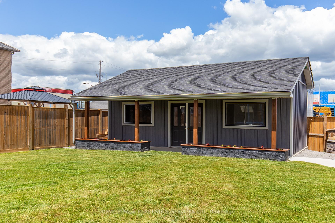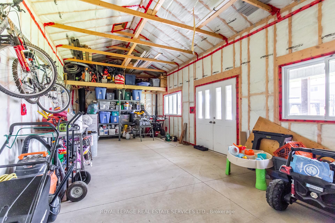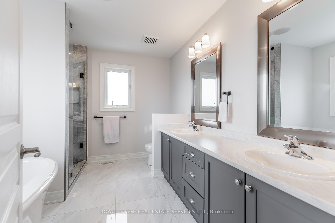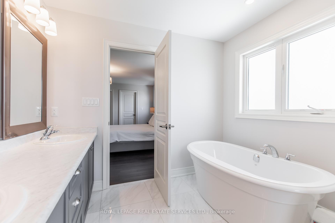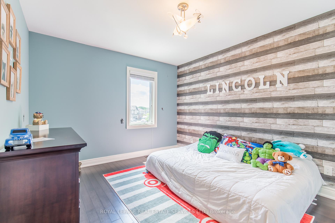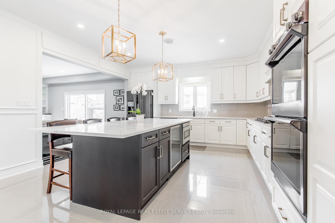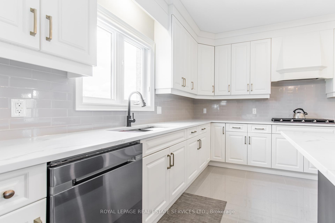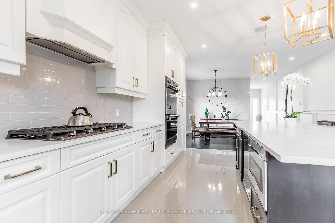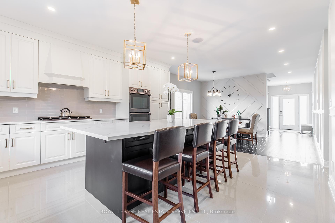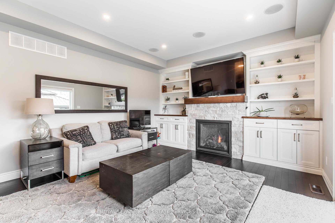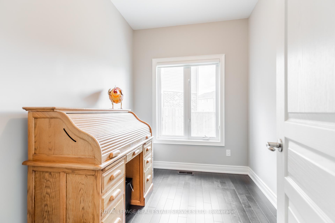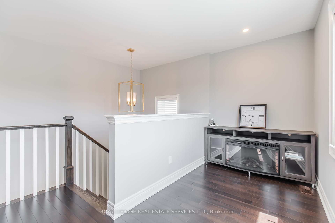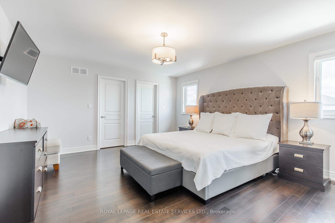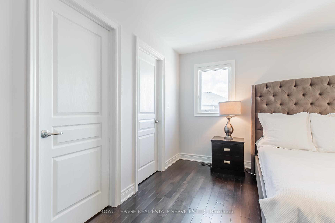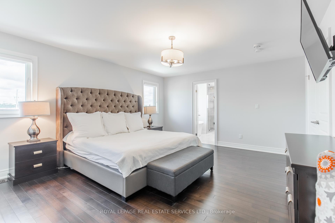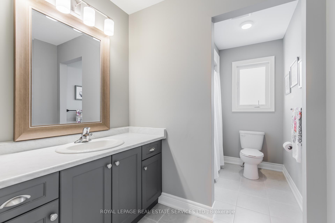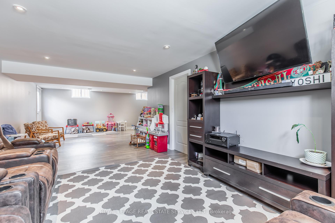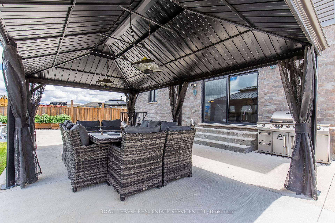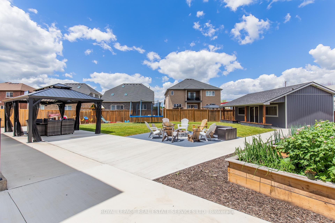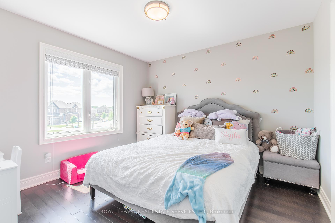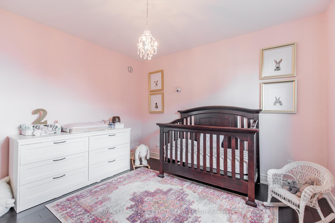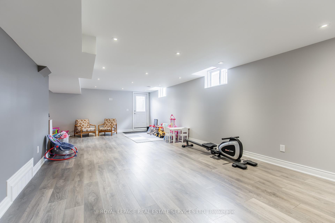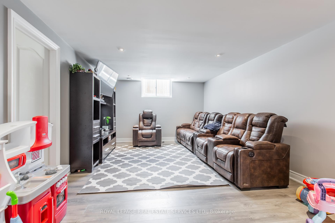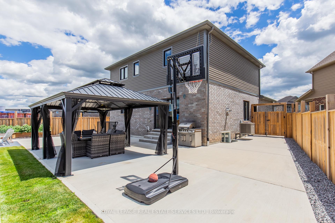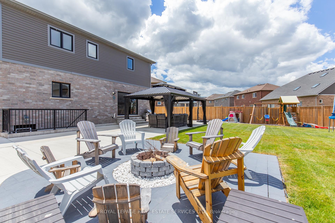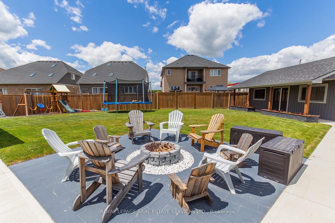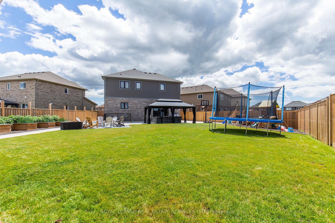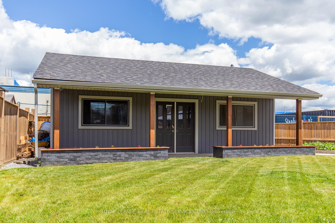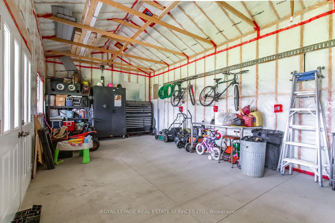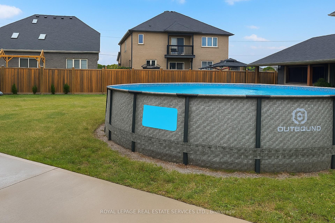$964,900
Available - For Sale
Listing ID: X12234842
55 Spruce Cres , Welland, L3C 0C6, Niagara
| Gorgeous 4 Bedroom Family Home, Fully Upgraded Inside And Out! The Main Floor Features High Ceilings, Bright Open Concept Kitchen With Custom Cabinetry, Large Island, Quartz Countertops, 5-Burner Gas Stove And 2 Built-In Wall Ovens; Living Room With Gas Fireplace Surrounded By Custom Built-In Shelves; Powder Room And Office/Den. On The Upper Level Are A Media Area, Primary Bedroom With His And Hers Walk-In Closets And 5-Piece Spa-Like Ensuite, 3 More Generous-Sized Bedrooms, 4-Piece Bath And Convenient Laundry. The Basement Has A Separate Walk-Up Exit, Upgraded From Standard Windows, Two Rec Room Areas, Exercise Area And Storage Cantina. Rough-In Is Ready For A 3-Piece Bath Or Kitchenette. Walk-Out To The Fully Fenced, Beautifully Landscaped Backyard With Manicured Lawn, Raised Garden Beds, Large Concrete Patio With Gazebo, Wood Burning Fire Pit With Seating Area, Large Insulated Shed And Children's Play Area. Please See The Included Attachment For A Full List Of Features And Upgrades. |
| Price | $964,900 |
| Taxes: | $8005.58 |
| Assessment Year: | 2024 |
| Occupancy: | Owner |
| Address: | 55 Spruce Cres , Welland, L3C 0C6, Niagara |
| Acreage: | < .50 |
| Directions/Cross Streets: | S Pelham Rd & Silverwood Ave |
| Rooms: | 15 |
| Bedrooms: | 4 |
| Bedrooms +: | 0 |
| Family Room: | T |
| Basement: | Finished, Walk-Up |
| Level/Floor | Room | Length(ft) | Width(ft) | Descriptions | |
| Room 1 | Main | Kitchen | 17.48 | 14.92 | |
| Room 2 | Main | Dining Ro | 10.99 | 9.84 | |
| Room 3 | Main | Living Ro | 18.4 | 12.99 | |
| Room 4 | Main | Office | 8.99 | 6.99 | |
| Room 5 | Main | Bathroom | 5.54 | 5.02 | 2 Pc Bath |
| Room 6 | Second | Primary B | 16.66 | 14.01 | 5 Pc Ensuite, Walk-In Closet(s), His and Hers Closets |
| Room 7 | Second | Bathroom | 11.09 | 9.15 | 5 Pc Ensuite |
| Room 8 | Second | Bedroom 2 | 11.15 | 10.99 | |
| Room 9 | Second | Bedroom 3 | 12.5 | 10.59 | |
| Room 10 | Second | Bedroom 4 | 10.99 | 10.66 | |
| Room 11 | Second | Bathroom | 11.05 | 6.49 | 4 Pc Bath |
| Room 12 | Second | Media Roo | 15.58 | 5.51 | |
| Room 13 | Second | Laundry | 7.41 | 6.07 | |
| Room 14 | Basement | Recreatio | 28.5 | 14.07 | Walk-Up |
| Room 15 | Basement | Recreatio | 19.25 | 12.23 |
| Washroom Type | No. of Pieces | Level |
| Washroom Type 1 | 2 | Main |
| Washroom Type 2 | 5 | Second |
| Washroom Type 3 | 4 | Second |
| Washroom Type 4 | 0 | |
| Washroom Type 5 | 0 |
| Total Area: | 0.00 |
| Approximatly Age: | 6-15 |
| Property Type: | Detached |
| Style: | 2-Storey |
| Exterior: | Brick, Vinyl Siding |
| Garage Type: | Attached |
| (Parking/)Drive: | Private Do |
| Drive Parking Spaces: | 4 |
| Park #1 | |
| Parking Type: | Private Do |
| Park #2 | |
| Parking Type: | Private Do |
| Pool: | None |
| Other Structures: | Shed |
| Approximatly Age: | 6-15 |
| Approximatly Square Footage: | 2500-3000 |
| Property Features: | Fenced Yard, Hospital |
| CAC Included: | N |
| Water Included: | N |
| Cabel TV Included: | N |
| Common Elements Included: | N |
| Heat Included: | N |
| Parking Included: | N |
| Condo Tax Included: | N |
| Building Insurance Included: | N |
| Fireplace/Stove: | Y |
| Heat Type: | Forced Air |
| Central Air Conditioning: | Central Air |
| Central Vac: | Y |
| Laundry Level: | Syste |
| Ensuite Laundry: | F |
| Sewers: | Sewer |
$
%
Years
This calculator is for demonstration purposes only. Always consult a professional
financial advisor before making personal financial decisions.
| Although the information displayed is believed to be accurate, no warranties or representations are made of any kind. |
| ROYAL LEPAGE REAL ESTATE SERVICES LTD. |
|
|

Shawn Syed, AMP
Broker
Dir:
416-786-7848
Bus:
(416) 494-7653
Fax:
1 866 229 3159
| Virtual Tour | Book Showing | Email a Friend |
Jump To:
At a Glance:
| Type: | Freehold - Detached |
| Area: | Niagara |
| Municipality: | Welland |
| Neighbourhood: | 771 - Coyle Creek |
| Style: | 2-Storey |
| Approximate Age: | 6-15 |
| Tax: | $8,005.58 |
| Beds: | 4 |
| Baths: | 3 |
| Fireplace: | Y |
| Pool: | None |
Locatin Map:
Payment Calculator:

