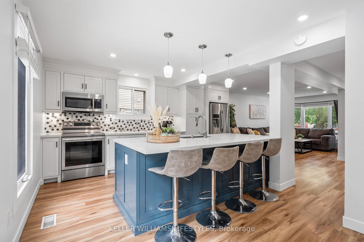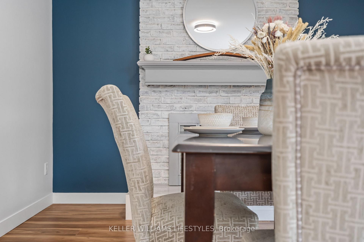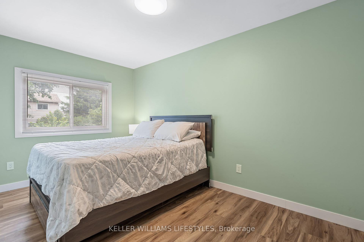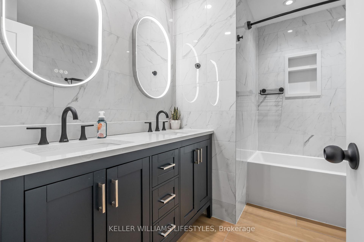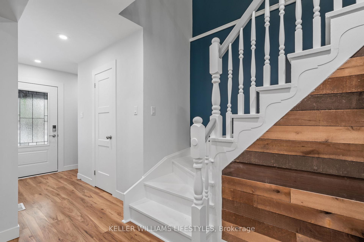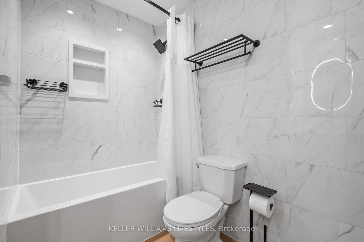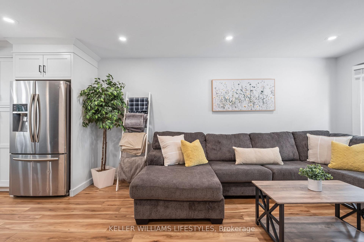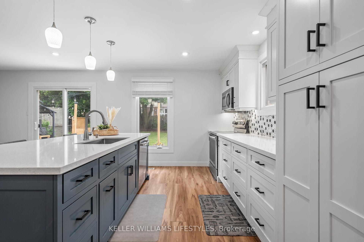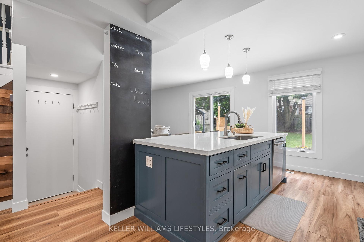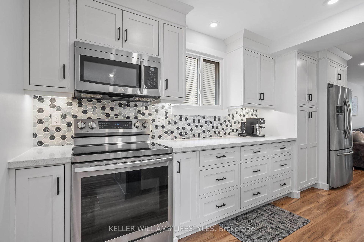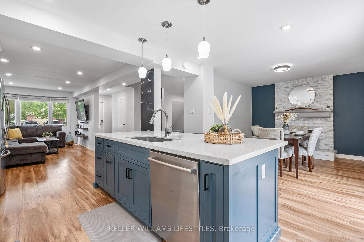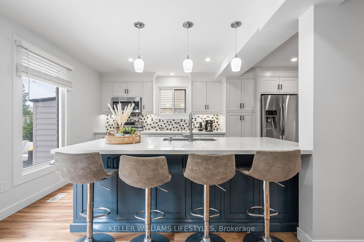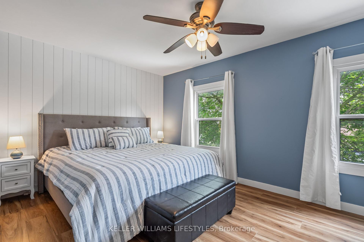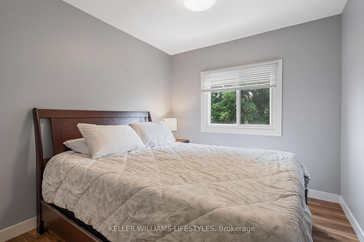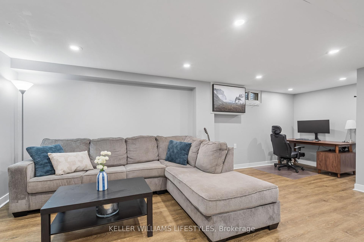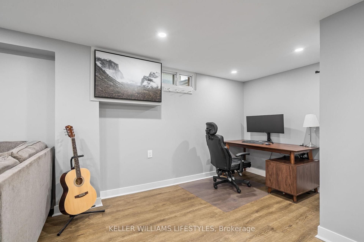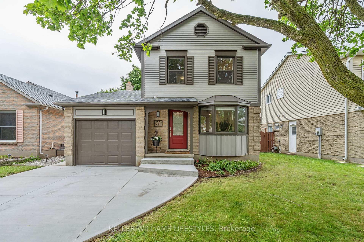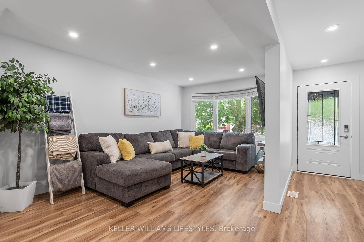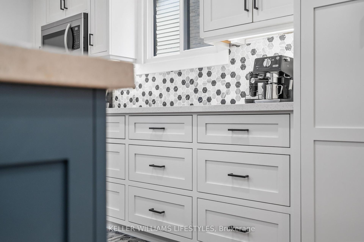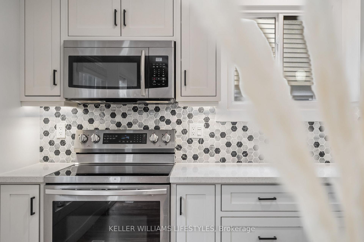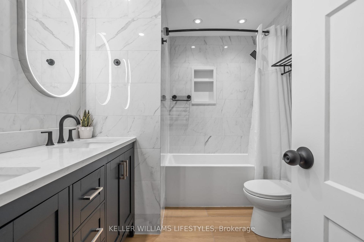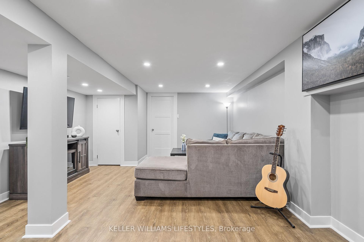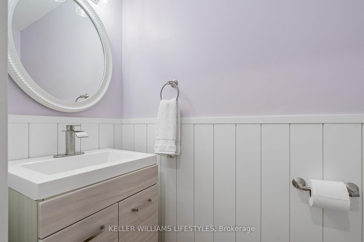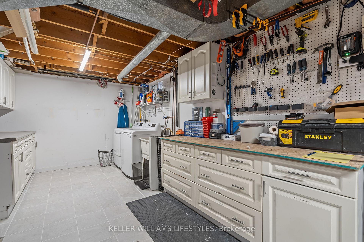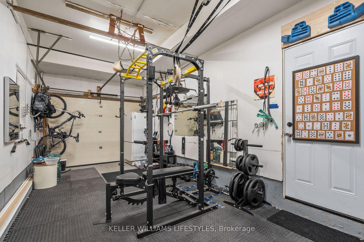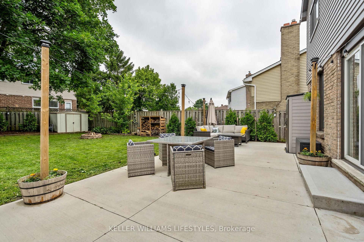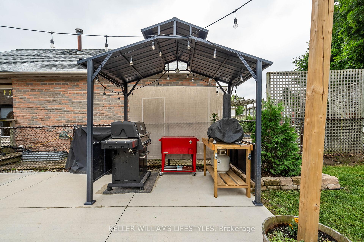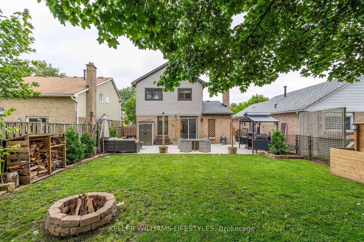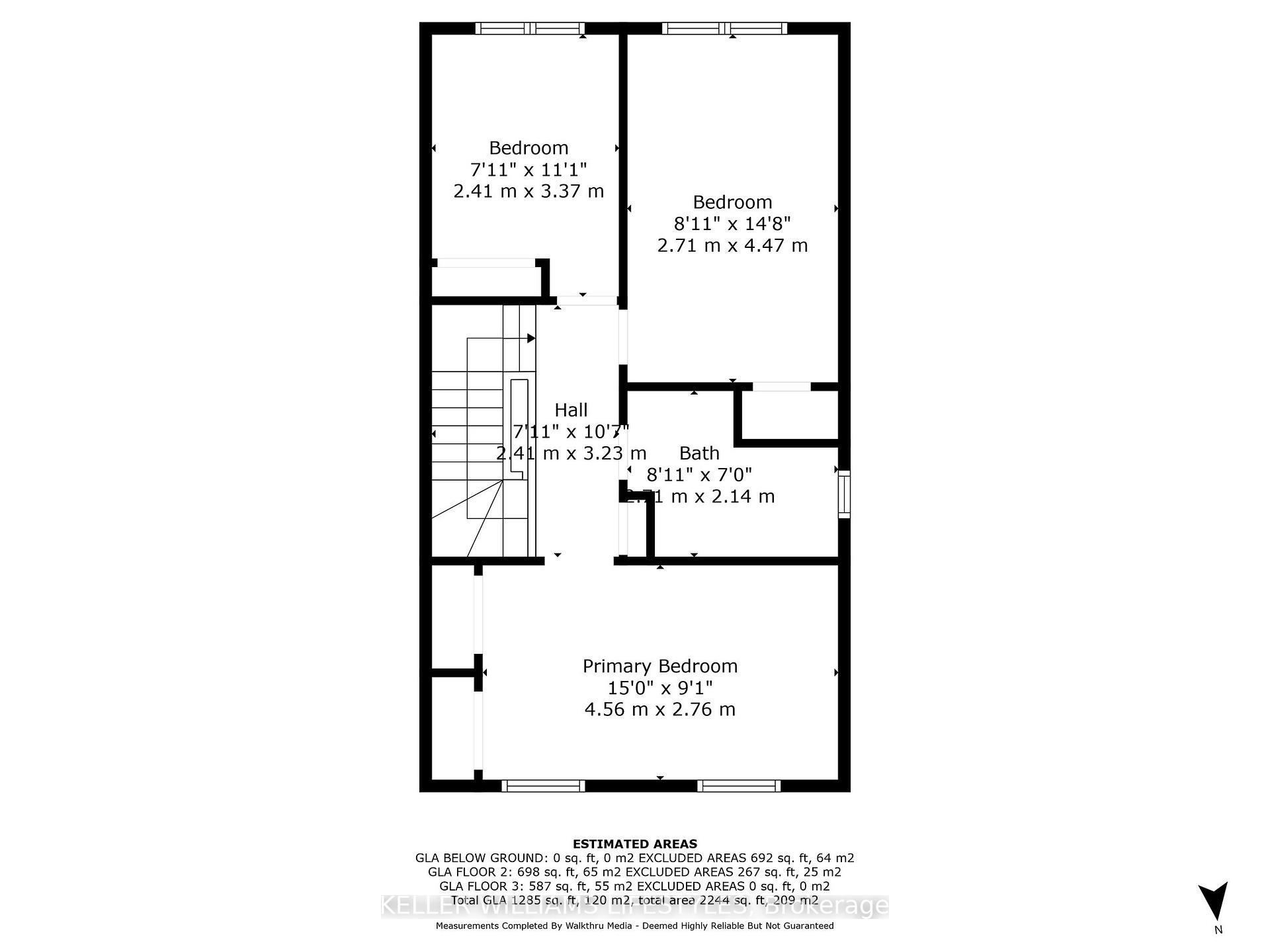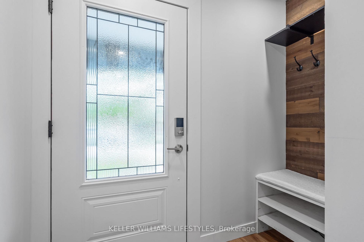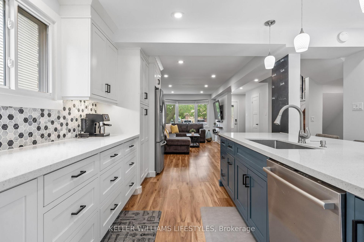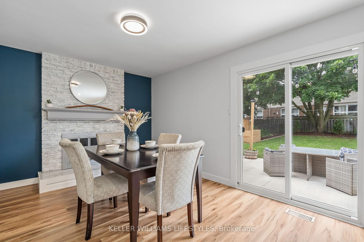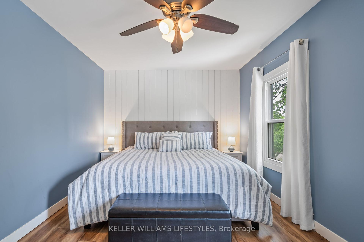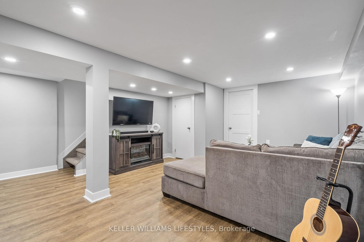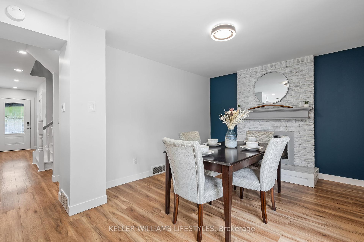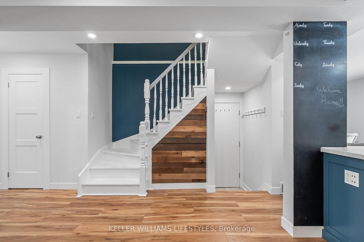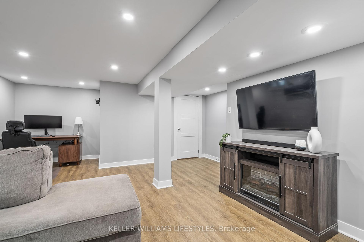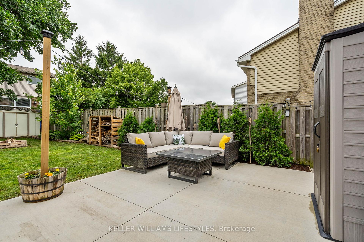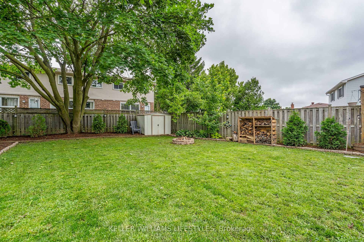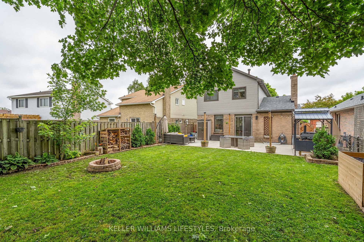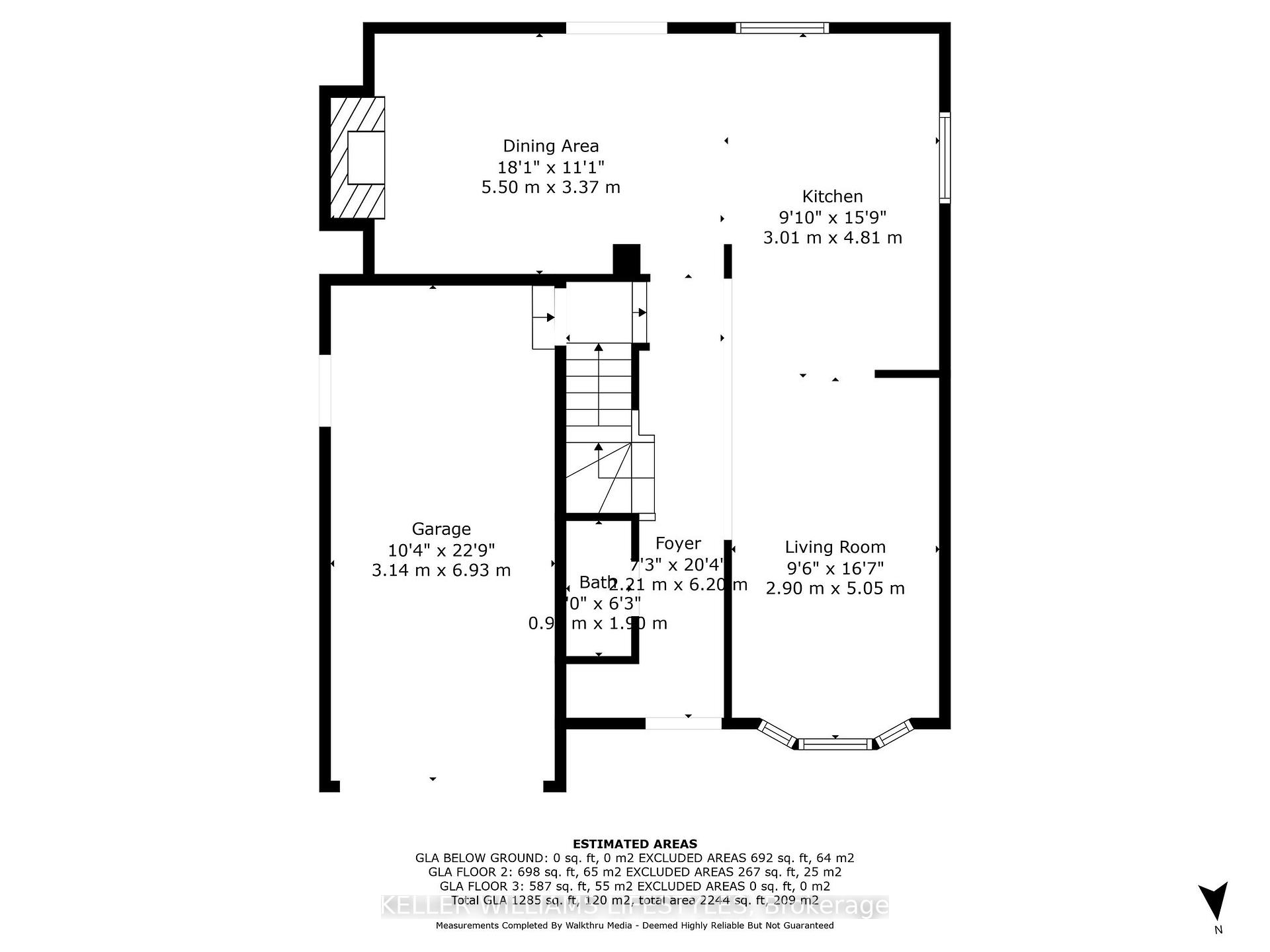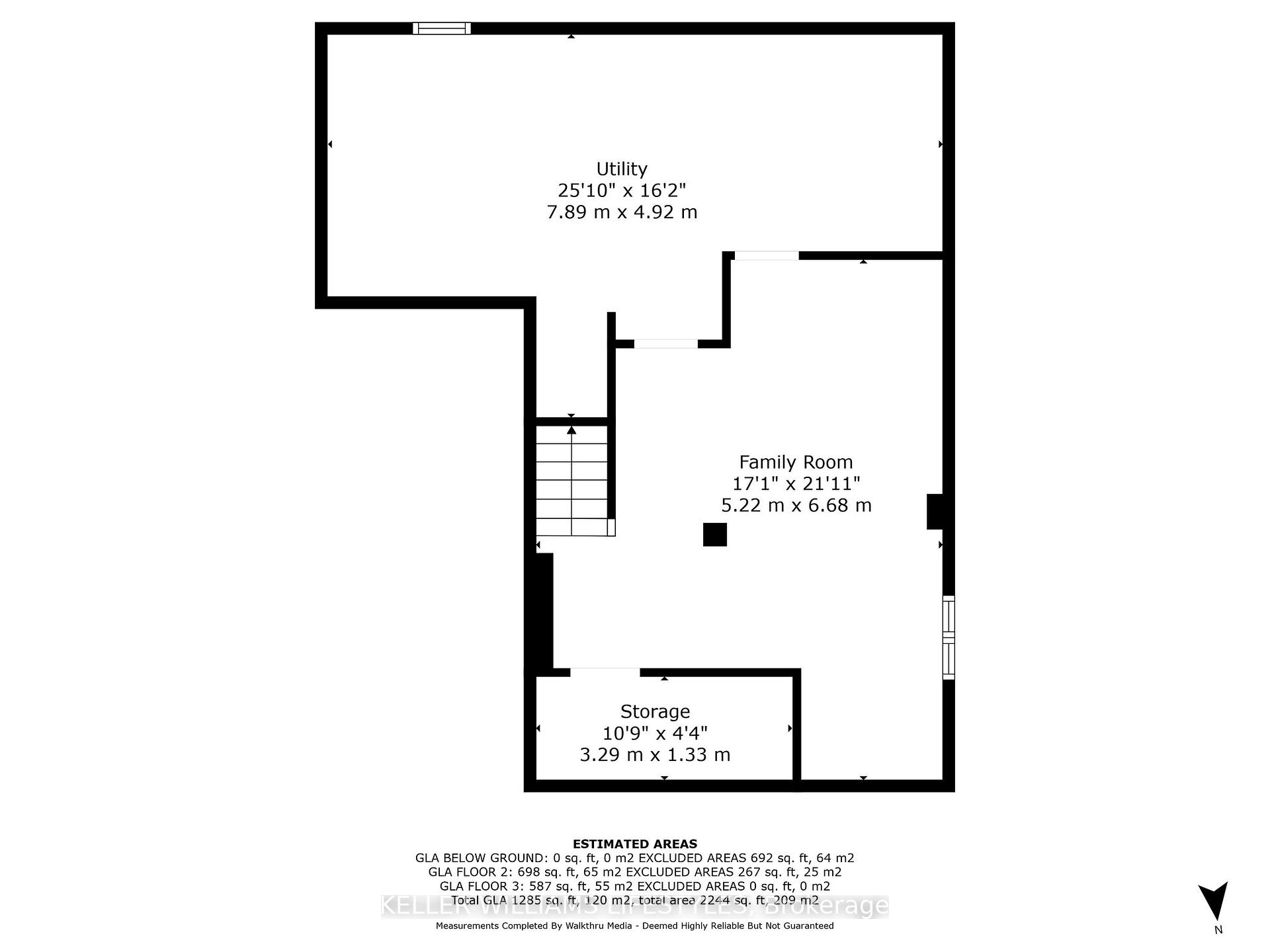$639,900
Available - For Sale
Listing ID: X12235121
31 Roundhill Cour , London South, N5Z 4N3, Middlesex
| Welcome to 31 Roundhill Court! This 2-storey move-in ready home features 3 bedrooms, 1.5 bathrooms, a finished basement, a concrete driveway, and an attached, heated single car garage. The open concept main floor has a convenient 2 piece powder room, a large living room with a newer bay window, and a gorgeous custom kitchen with quartz countertops, an oversized island, and lots of storage. Adjacent to the kitchen is a dining room with a wood burning fireplace, which could also be used as a sitting room or office space. You'll love the patio doors leading to your gorgeous backyard, which has a large concrete patio, a 5x8 ft BBQ Gazebo, and a 6x8 ft Shed. Upstairs, you will find 3 generous sized bedrooms, including a large primary bedroom with spacious closets, and a recently renovated full bathroom. The finished lower level was recently updated, and has a spacious family room, as well as a large laundry and workshop area with plenty of storage. Throughout the home you'll appreciate the updated flooring, updated light fixtures and attention to details to make this a comfortable and convenient home for your family for years to come! Updates include: Roof (June 2025), Exterior Paint (June 2025), Main Floor Paint (June 2025), Main Bathroom Renovation (2025), Concrete Driveway & Patio (2023), Irrigation System Installation (2023), Basement Renovation (2023), New Kitchen and Bay Windows (2021), Hot Water Heater (2020), Heated Garage (2020), Main Floor Renovation (2019), Kitchen Renovation (2019), Bedroom Renovations (2019), New Appliances (2019). |
| Price | $639,900 |
| Taxes: | $3351.00 |
| Assessment Year: | 2024 |
| Occupancy: | Owner |
| Address: | 31 Roundhill Cour , London South, N5Z 4N3, Middlesex |
| Directions/Cross Streets: | POND MILLS RD & DEVERON CR |
| Rooms: | 9 |
| Rooms +: | 2 |
| Bedrooms: | 3 |
| Bedrooms +: | 0 |
| Family Room: | T |
| Basement: | Finished |
| Level/Floor | Room | Length(ft) | Width(ft) | Descriptions | |
| Room 1 | Main | Foyer | 7.25 | 20.34 | B/I Closet |
| Room 2 | Main | Bathroom | 2.95 | 6.23 | 2 Pc Bath |
| Room 3 | Main | Living Ro | 9.51 | 16.56 | Pot Lights |
| Room 4 | Main | Kitchen | 9.87 | 15.78 | Centre Island, Overlook Patio, W/O To Patio |
| Room 5 | Main | Dining Ro | 18.04 | 11.05 | Fireplace, W/O To Patio |
| Room 6 | Second | Bedroom | 7.9 | 11.05 | |
| Room 7 | Second | Bedroom 2 | 8.89 | 14.66 | |
| Room 8 | Second | Primary B | 14.96 | 9.05 | Double Closet |
| Room 9 | Second | Bathroom | 8.89 | 7.02 | 4 Pc Bath |
| Room 10 | Basement | Family Ro | 17.12 | 21.91 | |
| Room 11 | Basement | Utility R | 25.88 | 16.14 | Combined w/Laundry |
| Room 12 | Basement | Other | 10.79 | 4.36 | Closet, Pantry |
| Washroom Type | No. of Pieces | Level |
| Washroom Type 1 | 2 | Main |
| Washroom Type 2 | 4 | Second |
| Washroom Type 3 | 0 | |
| Washroom Type 4 | 0 | |
| Washroom Type 5 | 0 |
| Total Area: | 0.00 |
| Approximatly Age: | 31-50 |
| Property Type: | Detached |
| Style: | 2-Storey |
| Exterior: | Aluminum Siding, Brick |
| Garage Type: | Attached |
| (Parking/)Drive: | Private, P |
| Drive Parking Spaces: | 3 |
| Park #1 | |
| Parking Type: | Private, P |
| Park #2 | |
| Parking Type: | Private |
| Park #3 | |
| Parking Type: | Private Do |
| Pool: | None |
| Other Structures: | Fence - Full, |
| Approximatly Age: | 31-50 |
| Approximatly Square Footage: | 1100-1500 |
| Property Features: | Park, Public Transit |
| CAC Included: | N |
| Water Included: | N |
| Cabel TV Included: | N |
| Common Elements Included: | N |
| Heat Included: | N |
| Parking Included: | N |
| Condo Tax Included: | N |
| Building Insurance Included: | N |
| Fireplace/Stove: | Y |
| Heat Type: | Forced Air |
| Central Air Conditioning: | Central Air |
| Central Vac: | N |
| Laundry Level: | Syste |
| Ensuite Laundry: | F |
| Sewers: | Sewer |
$
%
Years
This calculator is for demonstration purposes only. Always consult a professional
financial advisor before making personal financial decisions.
| Although the information displayed is believed to be accurate, no warranties or representations are made of any kind. |
| KELLER WILLIAMS LIFESTYLES |
|
|

Shawn Syed, AMP
Broker
Dir:
416-786-7848
Bus:
(416) 494-7653
Fax:
1 866 229 3159
| Virtual Tour | Book Showing | Email a Friend |
Jump To:
At a Glance:
| Type: | Freehold - Detached |
| Area: | Middlesex |
| Municipality: | London South |
| Neighbourhood: | South T |
| Style: | 2-Storey |
| Approximate Age: | 31-50 |
| Tax: | $3,351 |
| Beds: | 3 |
| Baths: | 2 |
| Fireplace: | Y |
| Pool: | None |
Locatin Map:
Payment Calculator:

