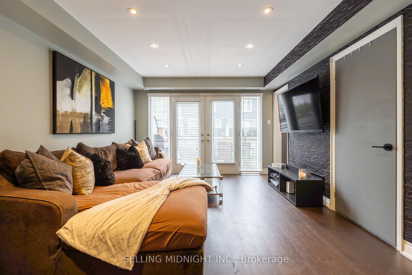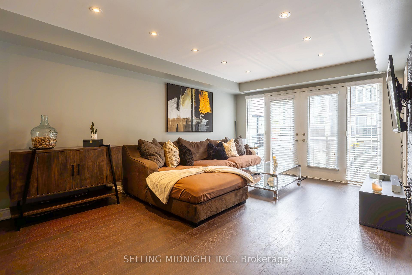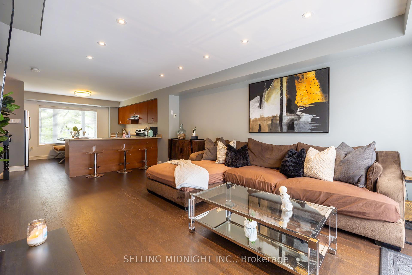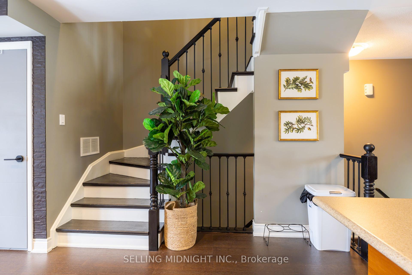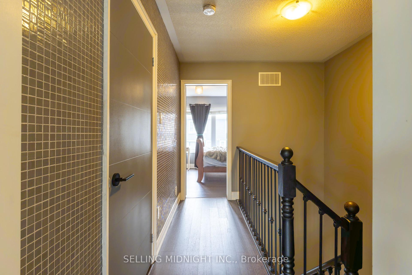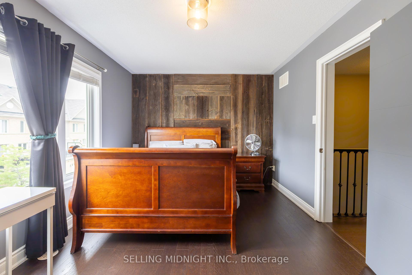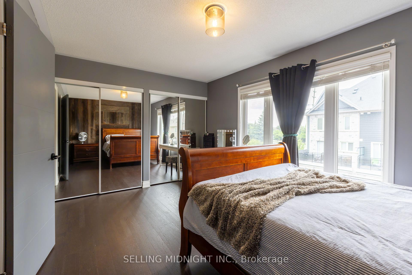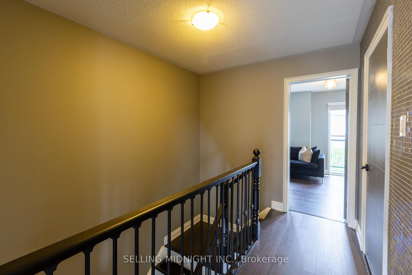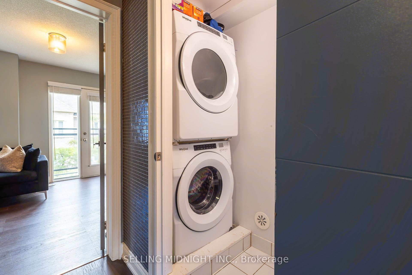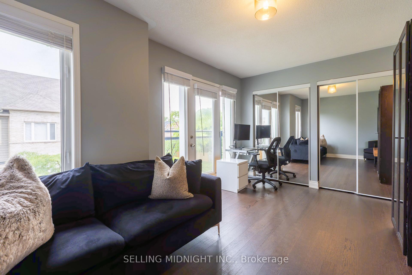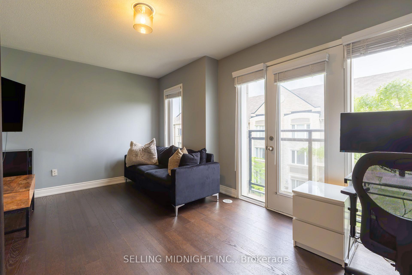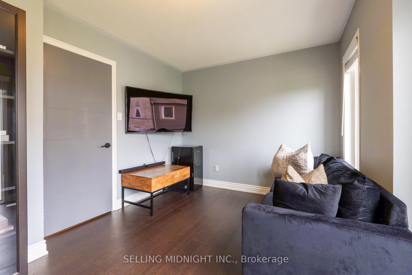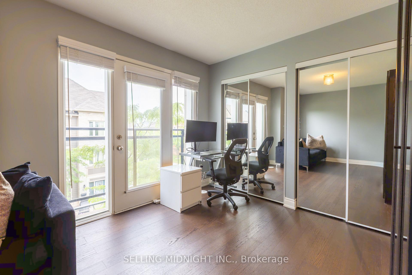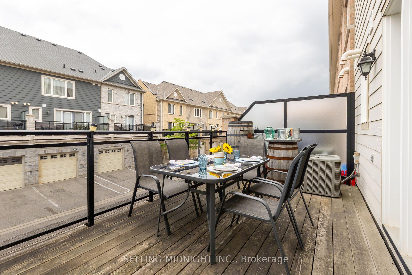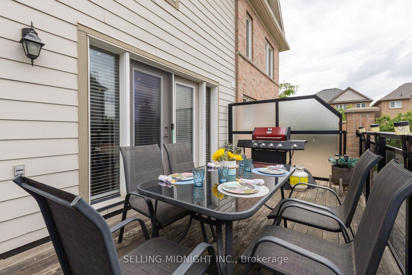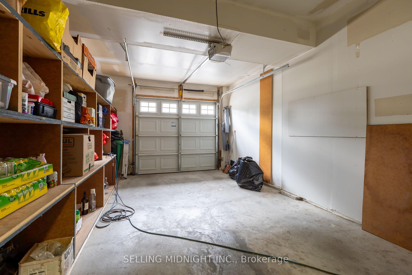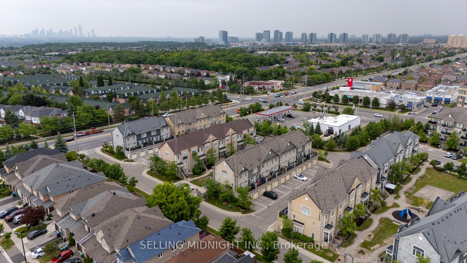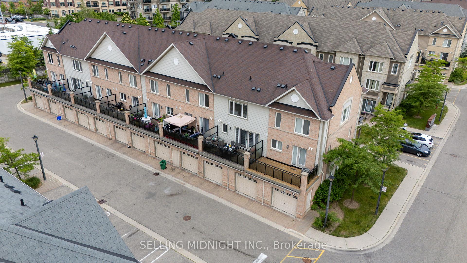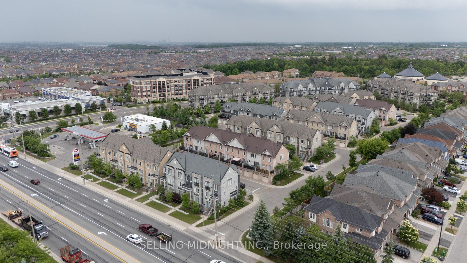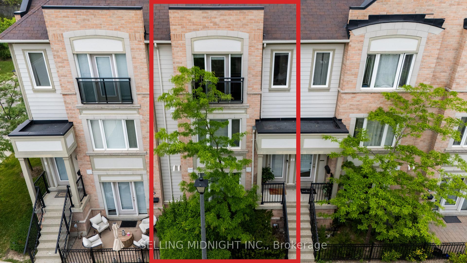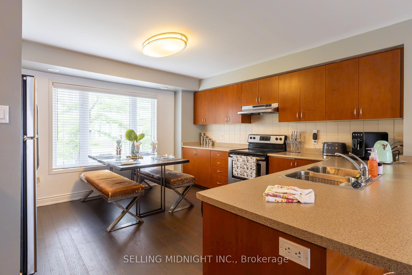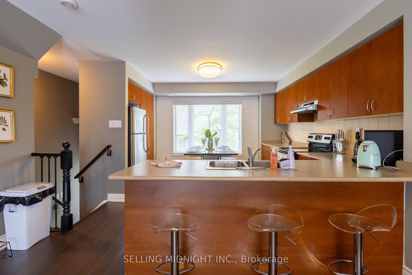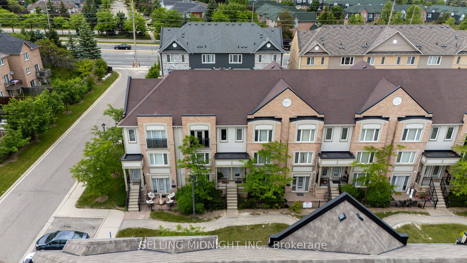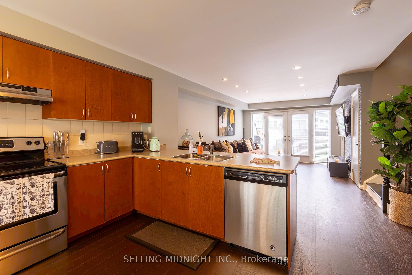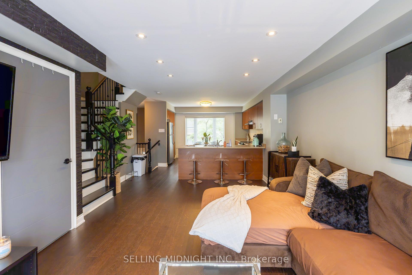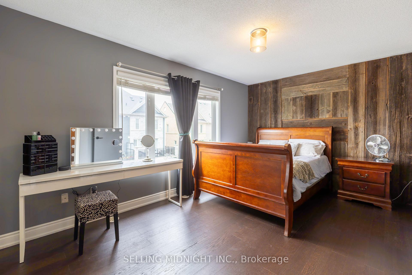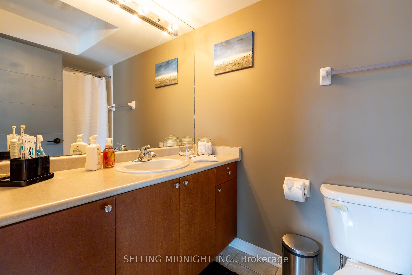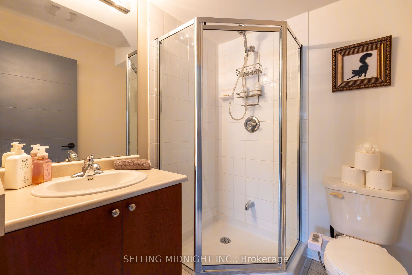$749,000
Available - For Sale
Listing ID: W12235264
5650 WINSTON CHURCHILL Boul , Mississauga, L5M 0L8, Peel
| Welcome to your next chapter in Churchill Meadows! Bright, stylish, and move-in ready! This Daniels-built 2-bedroom, 3-bathroom, 2-storey townhouse with an attached garage is located in the heart of Churchill Meadows - an area known for top-ranked schools and family-friendly living. The home is thoughtfully upgraded with engineered hardwood floors with cork underlay, stone-effect 3D wall tiles in the living room, black metal stair railings, and custom paneling, including a warm barnwood accent wall in the primary suite. Both bedrooms feature their own ensuites and wall-to-wall closets, with a Juliette balcony in the second bedroom. The open-concept living and dining area connects to a spacious kitchen with ample cabinetry, a sizeable island, and a walkout to a sizeable 177 sq. ft. terrace, perfect for entertaining. Enjoy the convenience of upstairs laundry, direct garage access, and additional storage on the lower level. Ideally situated just steps from parks and visitor parking, and minutes to Erin Mills Town Centre, Credit Valley Hospital, great restaurants, transit, and Highway 403. Extras include newer washer and dryer, along with all window coverings. |
| Price | $749,000 |
| Taxes: | $4136.00 |
| Assessment Year: | 2025 |
| Occupancy: | Tenant |
| Address: | 5650 WINSTON CHURCHILL Boul , Mississauga, L5M 0L8, Peel |
| Postal Code: | L5M 0L8 |
| Province/State: | Peel |
| Directions/Cross Streets: | Winston Churchill & Thomas |
| Level/Floor | Room | Length(ft) | Width(ft) | Descriptions | |
| Room 1 | Main | Kitchen | 46.05 | 36.57 | Breakfast Bar, Stainless Steel Appl, Large Window |
| Room 2 | Main | Living Ro | 58.42 | 38.74 | W/O To Terrace, Hardwood Floor, Pot Lights |
| Room 3 | Main | Dining Ro | 53.79 | 38.74 | Combined w/Living, Open Concept, Hardwood Floor |
| Room 4 | Upper | Primary B | 49.92 | 33.78 | 4 Pc Ensuite, Double Closet, Hardwood Floor |
| Room 5 | Upper | Bedroom 2 | 49.82 | 31.09 | 3 Pc Ensuite, Large Closet, Hardwood Floor |
| Room 6 | Upper | Laundry | 9.25 | 18.7 |
| Washroom Type | No. of Pieces | Level |
| Washroom Type 1 | 4 | Upper |
| Washroom Type 2 | 3 | Upper |
| Washroom Type 3 | 2 | Main |
| Washroom Type 4 | 0 | |
| Washroom Type 5 | 0 |
| Total Area: | 0.00 |
| Approximatly Age: | 11-15 |
| Washrooms: | 3 |
| Heat Type: | Forced Air |
| Central Air Conditioning: | Central Air |
$
%
Years
This calculator is for demonstration purposes only. Always consult a professional
financial advisor before making personal financial decisions.
| Although the information displayed is believed to be accurate, no warranties or representations are made of any kind. |
| SELLING MIDNIGHT INC. |
|
|

Shawn Syed, AMP
Broker
Dir:
416-786-7848
Bus:
(416) 494-7653
Fax:
1 866 229 3159
| Virtual Tour | Book Showing | Email a Friend |
Jump To:
At a Glance:
| Type: | Com - Condo Townhouse |
| Area: | Peel |
| Municipality: | Mississauga |
| Neighbourhood: | Central Erin Mills |
| Style: | 2-Storey |
| Approximate Age: | 11-15 |
| Tax: | $4,136 |
| Maintenance Fee: | $452 |
| Beds: | 2 |
| Baths: | 3 |
| Fireplace: | N |
Locatin Map:
Payment Calculator:

