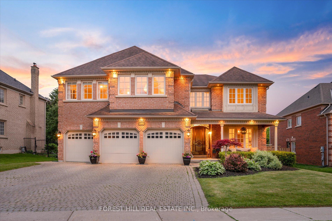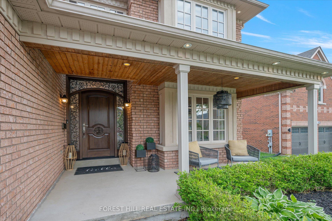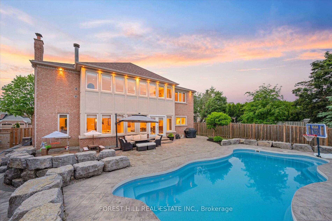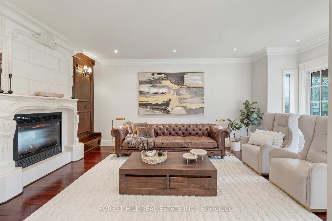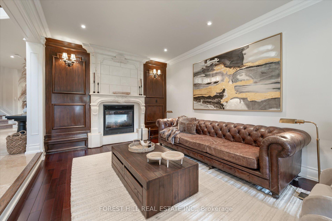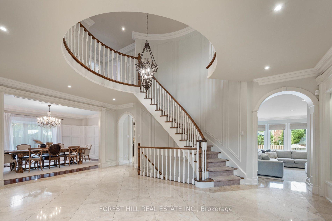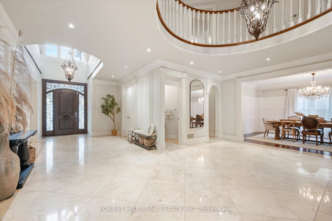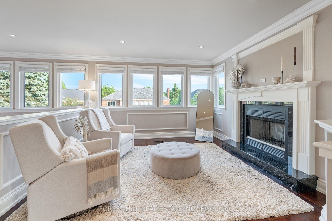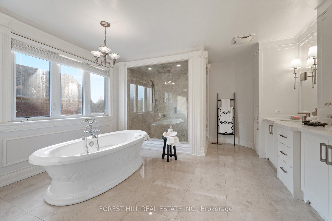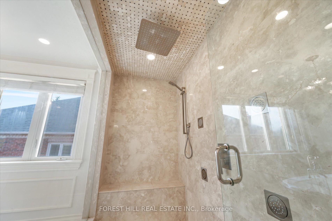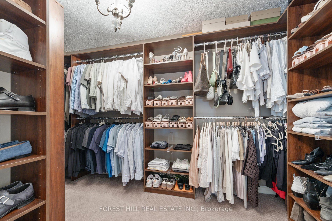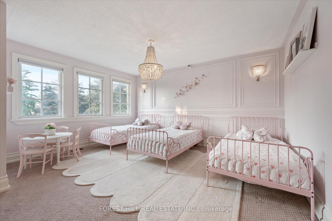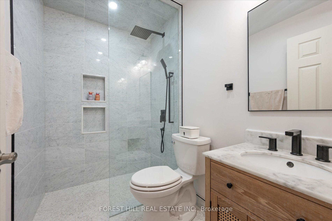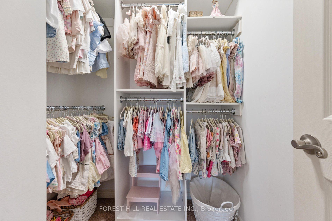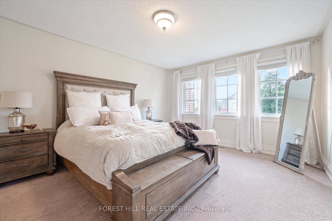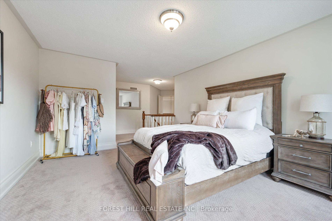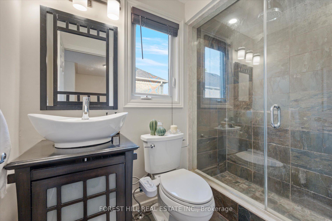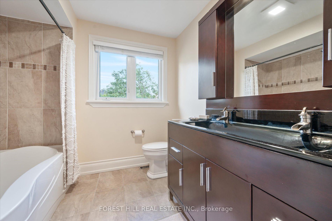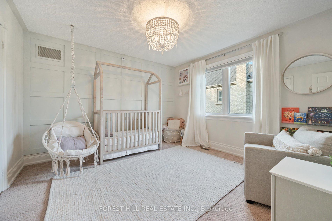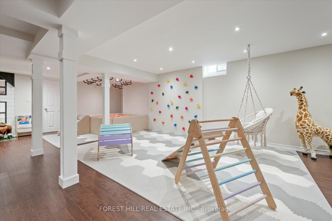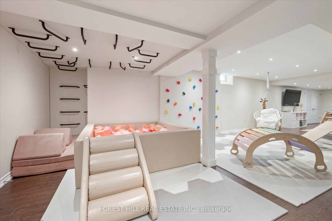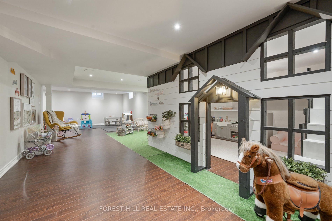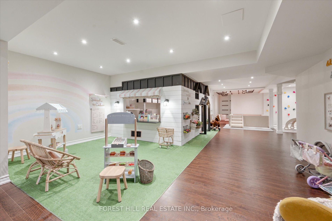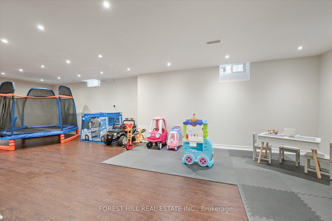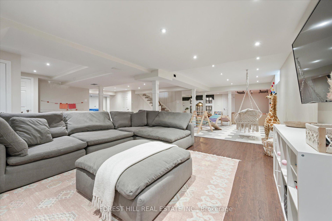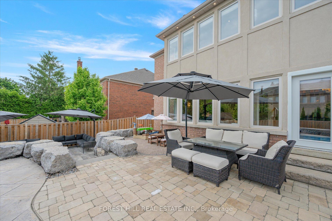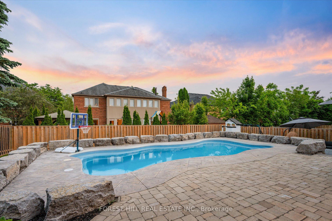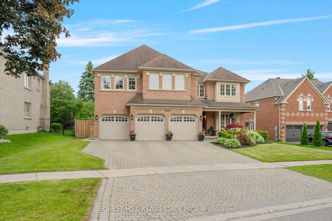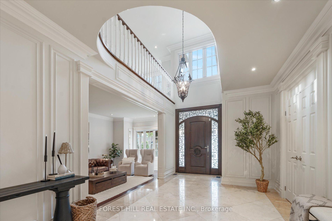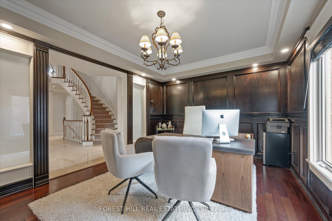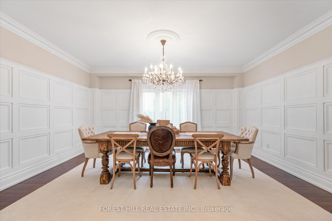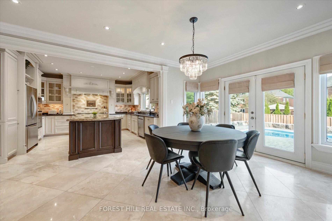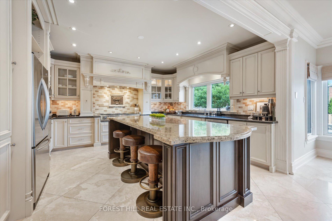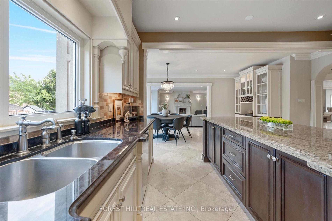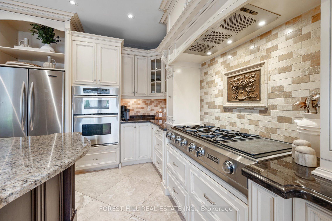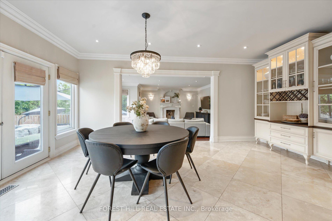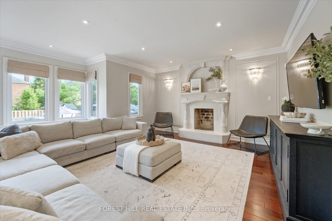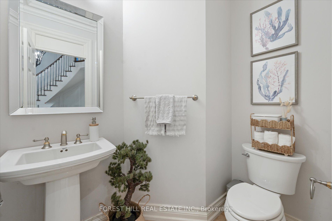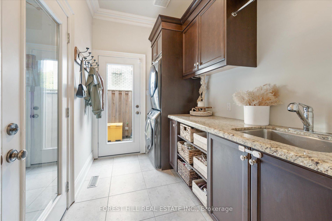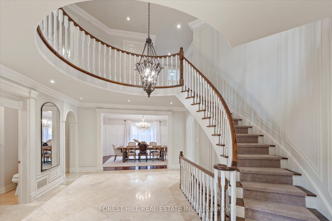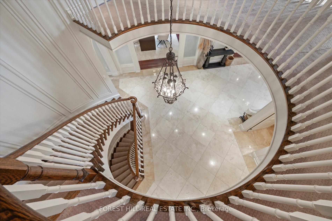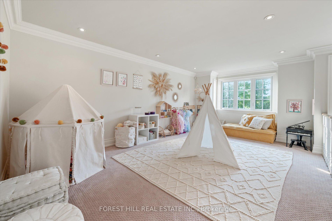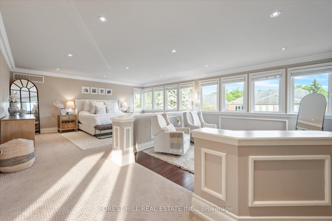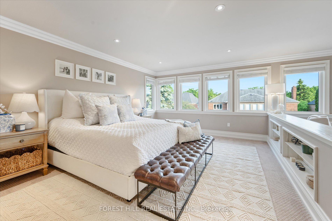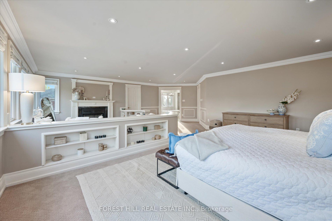$8,250
Available - For Rent
Listing ID: N12230162
1141 Secretariate Road , Newmarket, L3X 1M4, York
| Experience the pinnacle of luxury living in this elegant, fully renovated executive residence available for lease. Offering nearly 8,000 sq ft of exquisitely finished space, this home is designed for refined living and grand entertaining. A dramatic, extra-large open foyer welcomes you with 9' ceilings, intricate crown moulding, wainscotting, and timeless wall detailing that set the tone for the sophistication found throughout. Flooded with natural light from oversized windows, the home features a gourmet kitchen with a 48 gas range, a richly appointed main floor office with custom wood paneling, a spacious laundry room, and multiple fireplaces. The upper level boasts five expansive bedrooms, including a luxurious primary suite with a sunken sitting area, a spa-inspired 6-piece ensuite, and a walk-in closet with custom organizers. A versatile upstairs great room and a separate staircase to one of the bedrooms offer added privacy and function. The finished basement offers exceptional space for recreation and includes a charming built-in playhouse and two staircases for convenient access. Outdoors, the south-facing backyard is a private oasis with a heated saltwater pool, play structure, putting green, turf, and multiple seating areas all beautifully landscaped for minimal upkeep. An in-ground sprinkler system and EV charger add to the homes thoughtful conveniences. Tenant will be responsible for pool and lawn maintenance. This exceptional property can also be leased furnished if desired. |
| Price | $8,250 |
| Taxes: | $0.00 |
| Occupancy: | Owner |
| Address: | 1141 Secretariate Road , Newmarket, L3X 1M4, York |
| Directions/Cross Streets: | Leslie & St. John's Sideroad |
| Rooms: | 15 |
| Bedrooms: | 5 |
| Bedrooms +: | 0 |
| Family Room: | T |
| Basement: | Separate Ent |
| Furnished: | Part |
| Level/Floor | Room | Length(ft) | Width(ft) | Descriptions | |
| Room 1 | Main | Foyer | Open Concept, Wainscoting, Circular Oak Stairs | ||
| Room 2 | Main | Living Ro | Sunken Room, Gas Fireplace, Wall Sconce Lighting | ||
| Room 3 | Main | Office | B/I Bookcase, Wood Trim, Gas Fireplace | ||
| Room 4 | Main | Family Ro | Sunken Room, Fireplace, Overlooks Backyard | ||
| Room 5 | Main | Breakfast | W/O To Garden, Combined w/Kitchen, Overlooks Family | ||
| Room 6 | Main | Kitchen | Stainless Steel Appl, Centre Island, Breakfast Bar | ||
| Room 7 | Main | Dining Ro | Wainscoting, Large Window, Hardwood Floor | ||
| Room 8 | Main | Laundry | B/I Shelves, B/I Appliances, Laundry Sink | ||
| Room 9 | Second | Primary B | 6 Pc Ensuite, Walk-In Closet(s), Sunken Room | ||
| Room 10 | Second | Primary B | 3 Pc Ensuite, Walk-In Closet(s), Wall Sconce Lighting | ||
| Room 11 | Second | Bedroom 3 | 3 Pc Ensuite, Walk-In Closet(s), Staircase | ||
| Room 12 | Second | Bedroom 4 | Double Closet, Large Window, Wainscoting | ||
| Room 13 | Second | Bedroom 5 | Double Closet, Large Window, Overlooks Backyard | ||
| Room 14 | Second | Great Roo | Open Concept, Crown Moulding, Large Window | ||
| Room 15 | Basement | Recreatio | Open Concept, Laminate, 3 Pc Bath |
| Washroom Type | No. of Pieces | Level |
| Washroom Type 1 | 2 | Main |
| Washroom Type 2 | 6 | Second |
| Washroom Type 3 | 4 | Second |
| Washroom Type 4 | 3 | Second |
| Washroom Type 5 | 4 | Basement |
| Total Area: | 0.00 |
| Property Type: | Detached |
| Style: | 2-Storey |
| Exterior: | Brick, Stucco (Plaster) |
| Garage Type: | Built-In |
| (Parking/)Drive: | Private |
| Drive Parking Spaces: | 5 |
| Park #1 | |
| Parking Type: | Private |
| Park #2 | |
| Parking Type: | Private |
| Pool: | Inground |
| Laundry Access: | Laundry Room, |
| Other Structures: | Garden Shed |
| Approximatly Square Footage: | 5000 + |
| Property Features: | Electric Car, Fenced Yard |
| CAC Included: | N |
| Water Included: | N |
| Cabel TV Included: | N |
| Common Elements Included: | N |
| Heat Included: | N |
| Parking Included: | N |
| Condo Tax Included: | N |
| Building Insurance Included: | N |
| Fireplace/Stove: | Y |
| Heat Type: | Forced Air |
| Central Air Conditioning: | Central Air |
| Central Vac: | Y |
| Laundry Level: | Syste |
| Ensuite Laundry: | F |
| Sewers: | Sewer |
| Although the information displayed is believed to be accurate, no warranties or representations are made of any kind. |
| FOREST HILL REAL ESTATE INC. |
|
|

Shawn Syed, AMP
Broker
Dir:
416-786-7848
Bus:
(416) 494-7653
Fax:
1 866 229 3159
| Virtual Tour | Book Showing | Email a Friend |
Jump To:
At a Glance:
| Type: | Freehold - Detached |
| Area: | York |
| Municipality: | Newmarket |
| Neighbourhood: | Stonehaven-Wyndham |
| Style: | 2-Storey |
| Beds: | 5 |
| Baths: | 6 |
| Fireplace: | Y |
| Pool: | Inground |
Locatin Map:

