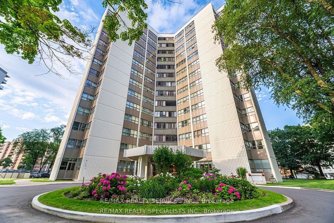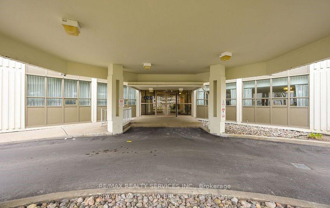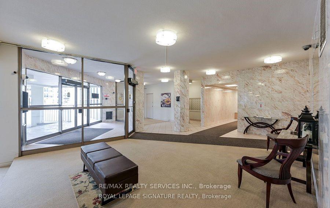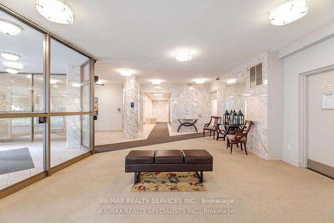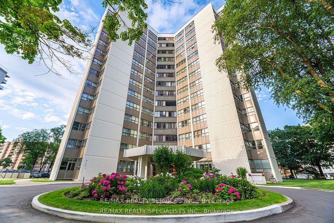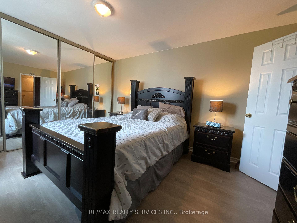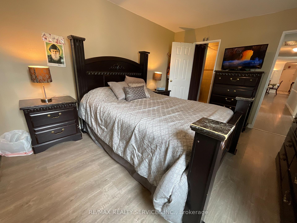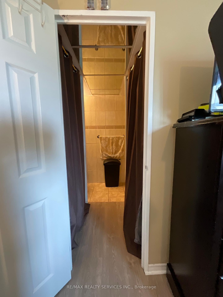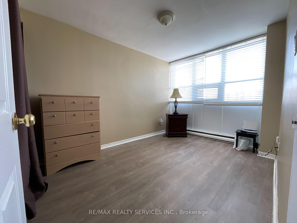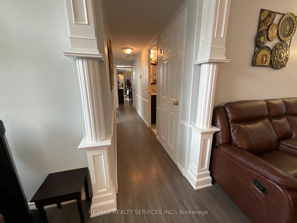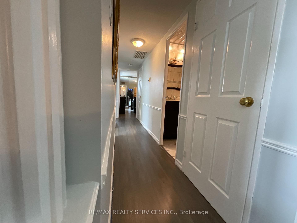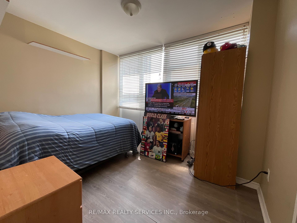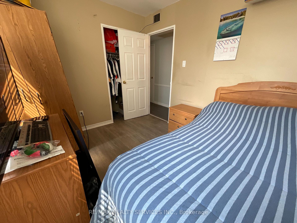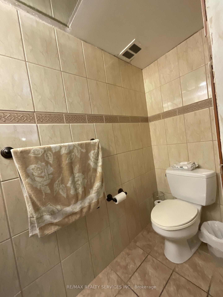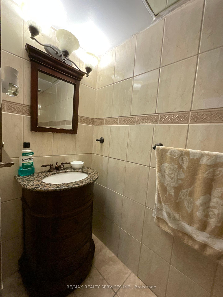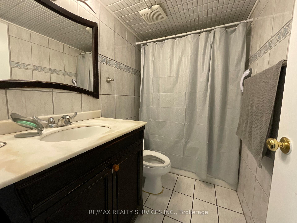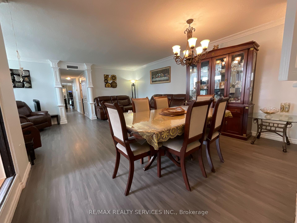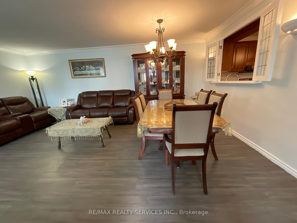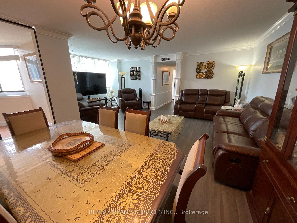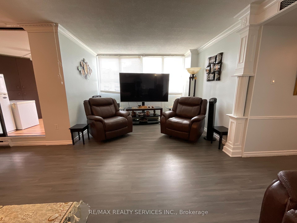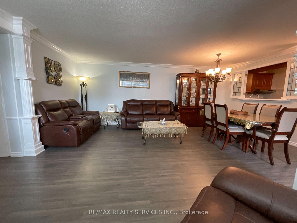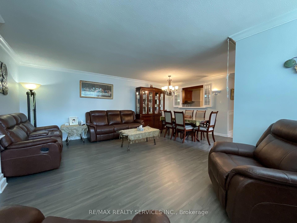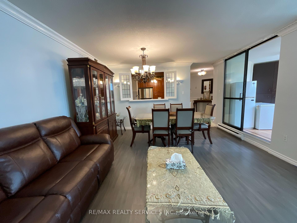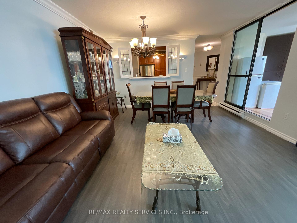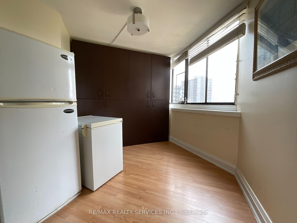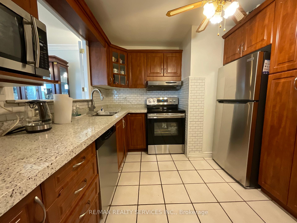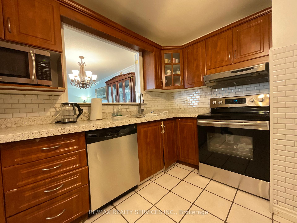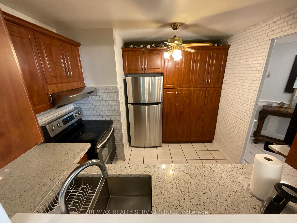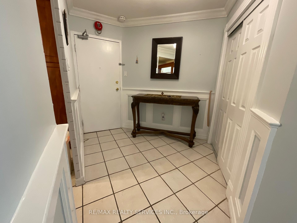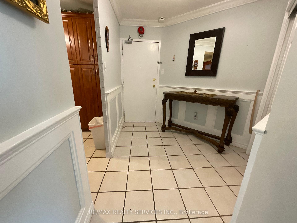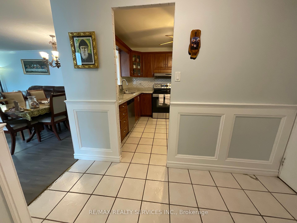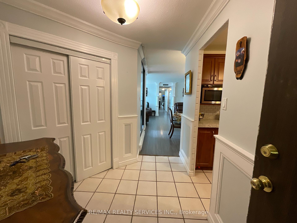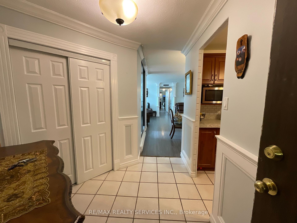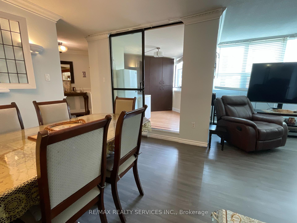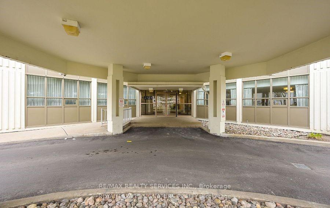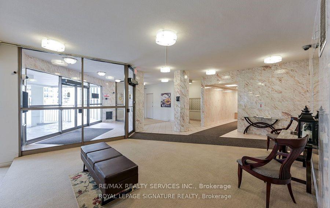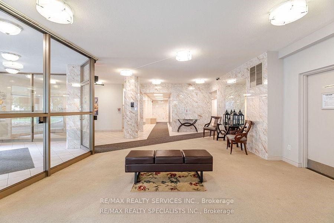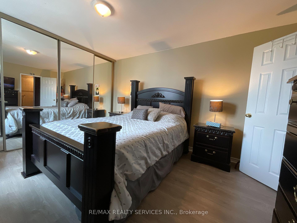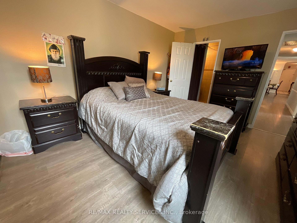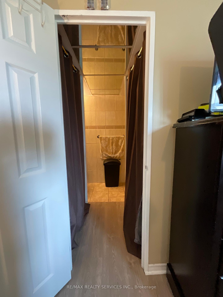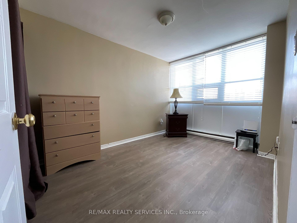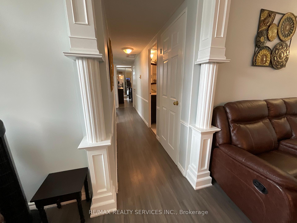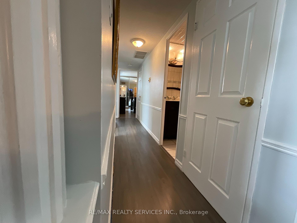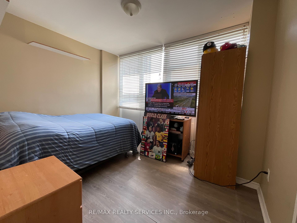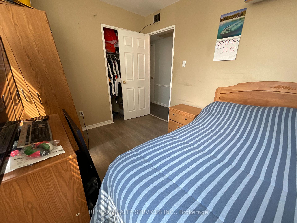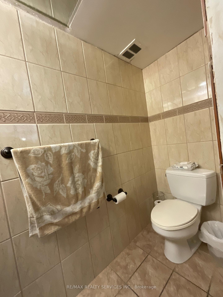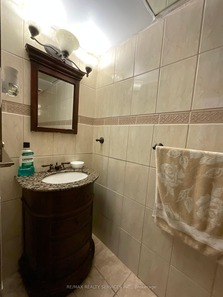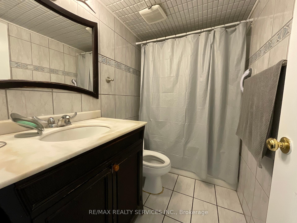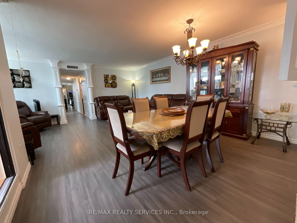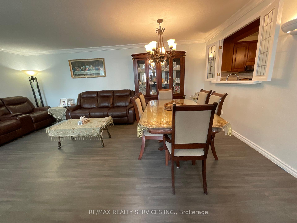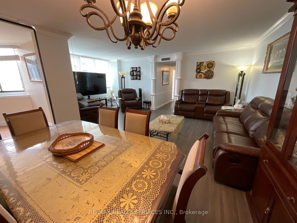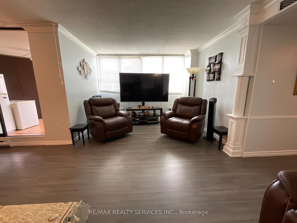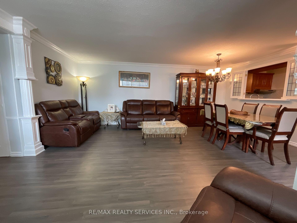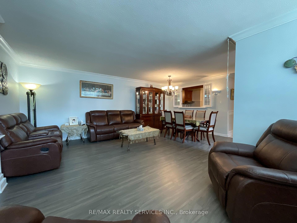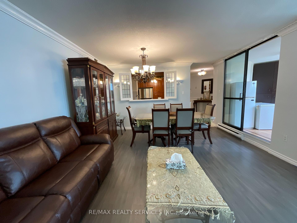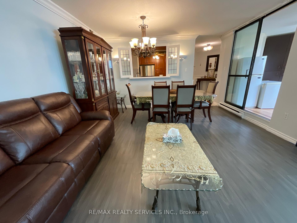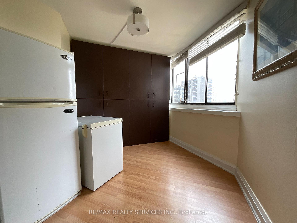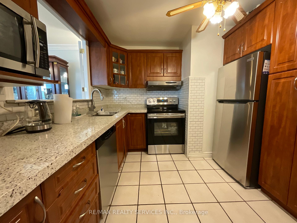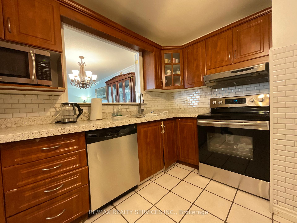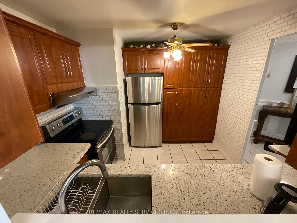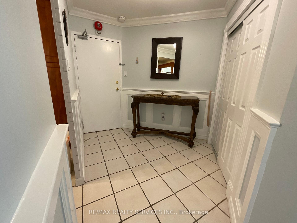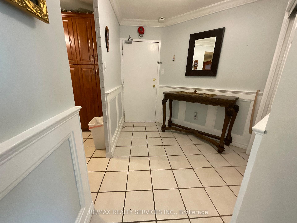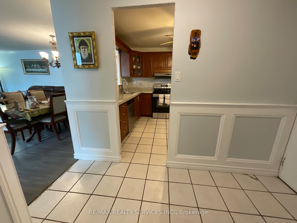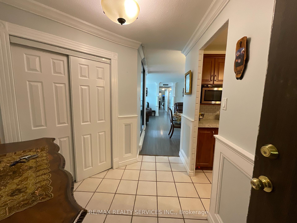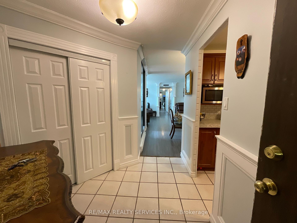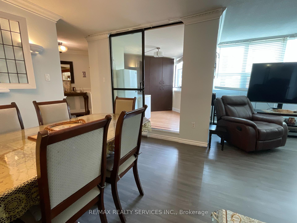$485,000
Available - For Sale
Listing ID: W12235298
2323 Confederation Park , Mississauga, L5B 1R6, Peel
| Spacious 3+1 Bedroom Condo in Prime Mississauga Location! Welcome to this bright and beautifully maintained 3-bedroom plus den, 2-bathroom condominium located in one of Mississauga's most desirable communities. This expansive unit is flooded with natural light thanks to its large windows and open layout, creating a warm and inviting atmosphere throughout. The updated kitchen is a chefs delight, featuring sleek stainless-steel appliances, quartz countertops, and a stylish backsplash. Elegant laminate flooring runs throughout the unit, offering both durability and a modern aesthetic. The generously sized primary bedroom is a true retreat, complete with a double closet, a walk-in closet, and a private 2-piece ensuite bathroom. The additional bedrooms and den provide ample space for family, guests, or a home office. Enjoy the convenience of all-inclusive maintenance fees, which cover hydro, water, heating, building insurance, cable TV, high-speed internet, and underground parking. Ideally situated near Trillium Hospital, top-rated schools, parks, public transit, major highways, Square One Shopping Centre, and other shopping destinations, this condo offers unmatched accessibility and comfort. Bright, spacious, and truly inviting this is a must-see unit that checks all the boxes. Don't miss out! |
| Price | $485,000 |
| Taxes: | $2088.40 |
| Occupancy: | Owner |
| Address: | 2323 Confederation Park , Mississauga, L5B 1R6, Peel |
| Postal Code: | L5B 1R6 |
| Province/State: | Peel |
| Directions/Cross Streets: | Queensway W & Confederation Pkwy |
| Level/Floor | Room | Length(ft) | Width(ft) | Descriptions | |
| Room 1 | Main | Living Ro | 20.01 | 10.36 | Combined w/Dining, Laminate, Large Window |
| Room 2 | Main | Dining Ro | 20.01 | 10.36 | Combined w/Living, Laminate, Large Window |
| Room 3 | Main | Sitting | 11.32 | 9.18 | Open Concept, Laminate, Large Window |
| Room 4 | Main | Kitchen | 9.74 | 8.59 | Stainless Steel Appl, Quartz Counter, Backsplash |
| Room 5 | Main | Den | 11.25 | 10.33 | |
| Room 6 | Main | Primary B | 15.91 | 11.15 | Walk-In Closet(s), Closet, Laminate |
| Room 7 | Main | Bedroom 2 | 11.48 | 9.18 | Laminate, Closet, Large Window |
| Room 8 | Main | Bedroom 3 | 10.82 | 9.18 | Laminate, Closet, Large Window |
| Washroom Type | No. of Pieces | Level |
| Washroom Type 1 | 4 | Flat |
| Washroom Type 2 | 2 | Flat |
| Washroom Type 3 | 0 | |
| Washroom Type 4 | 0 | |
| Washroom Type 5 | 0 |
| Total Area: | 0.00 |
| Washrooms: | 2 |
| Heat Type: | Forced Air |
| Central Air Conditioning: | Central Air |
$
%
Years
This calculator is for demonstration purposes only. Always consult a professional
financial advisor before making personal financial decisions.
| Although the information displayed is believed to be accurate, no warranties or representations are made of any kind. |
| RE/MAX REALTY SERVICES INC. |
|
|

Shawn Syed, AMP
Broker
Dir:
416-786-7848
Bus:
(416) 494-7653
Fax:
1 866 229 3159
| Book Showing | Email a Friend |
Jump To:
At a Glance:
| Type: | Com - Condo Apartment |
| Area: | Peel |
| Municipality: | Mississauga |
| Neighbourhood: | Cooksville |
| Style: | Apartment |
| Tax: | $2,088.4 |
| Maintenance Fee: | $1,276.56 |
| Beds: | 3+1 |
| Baths: | 2 |
| Fireplace: | N |
Locatin Map:
Payment Calculator:

