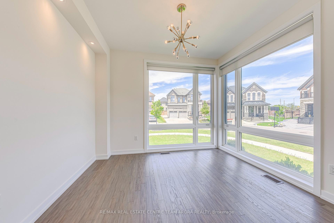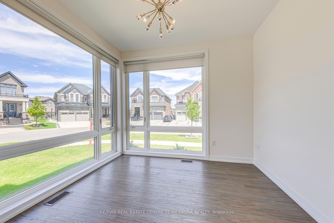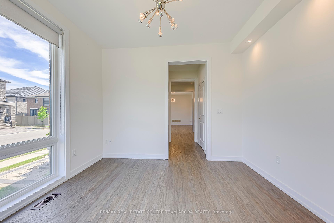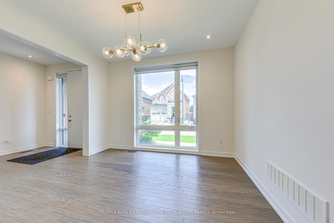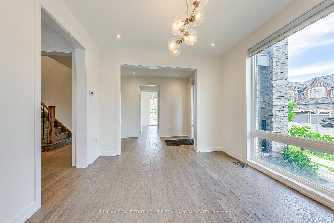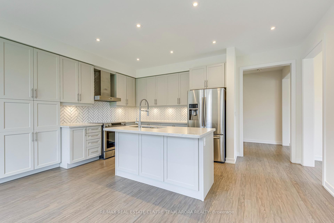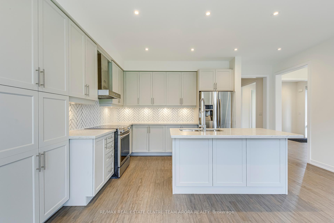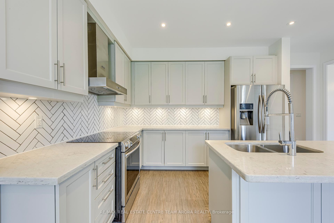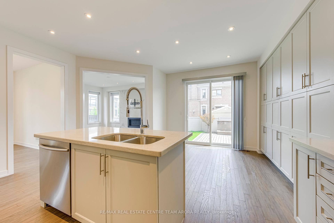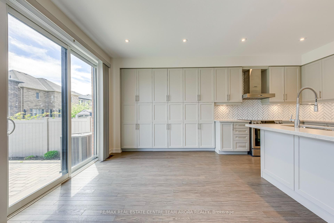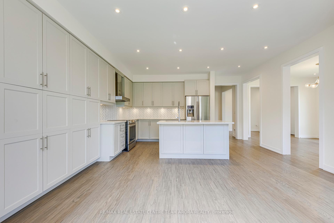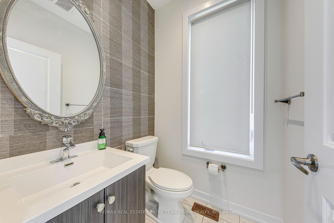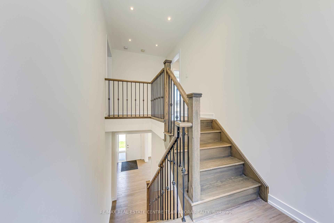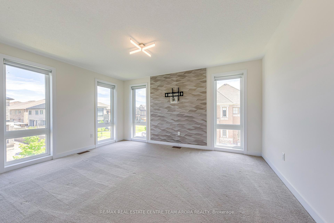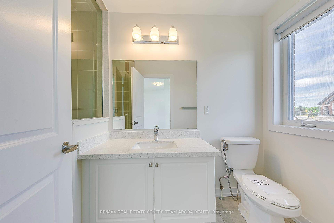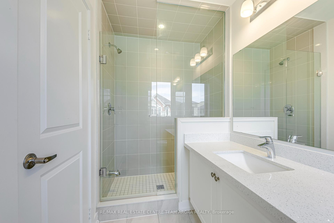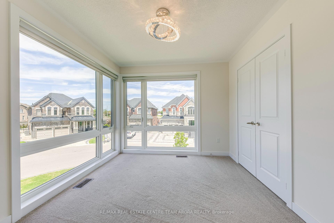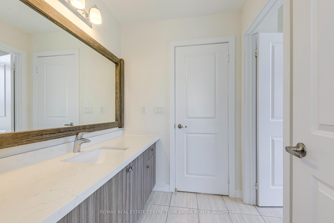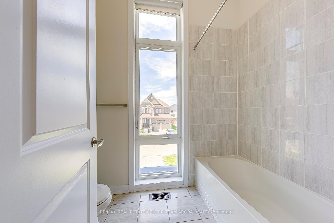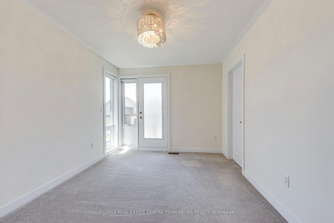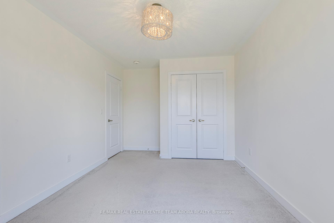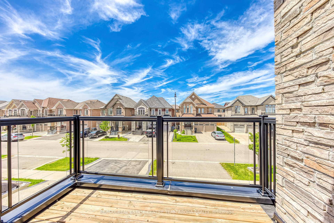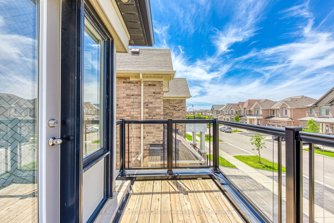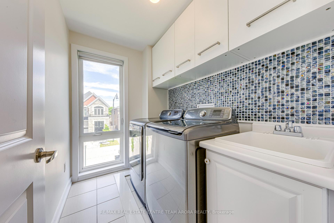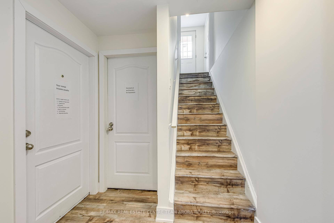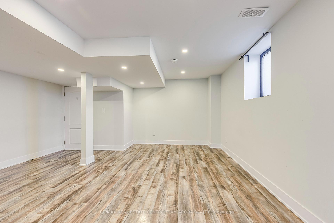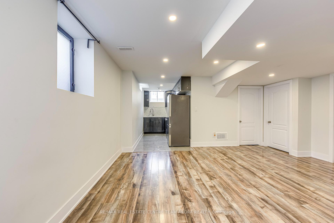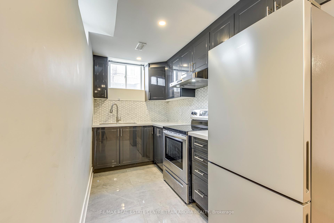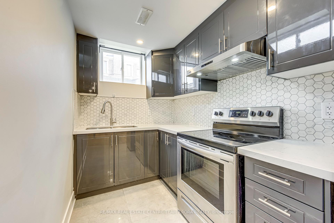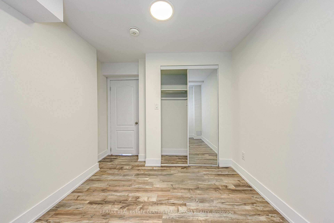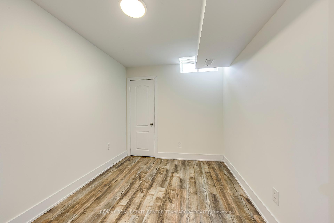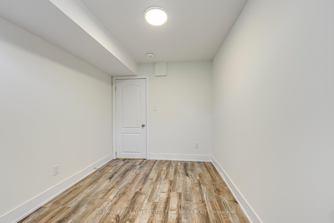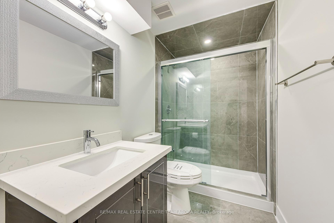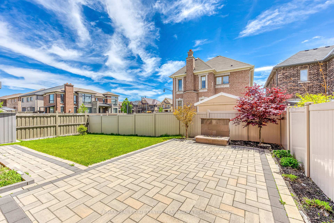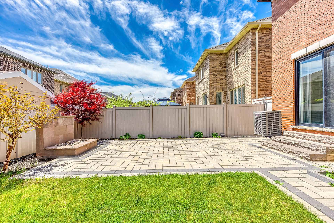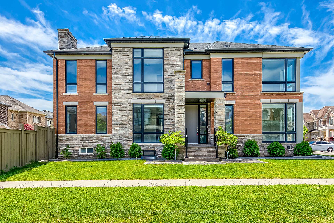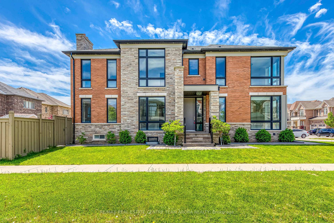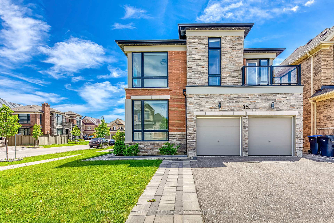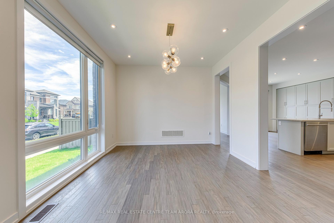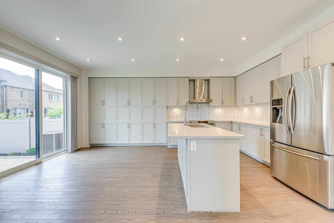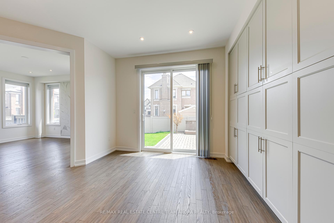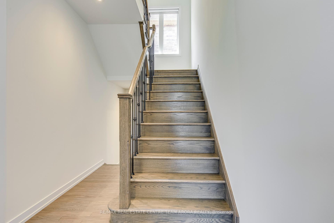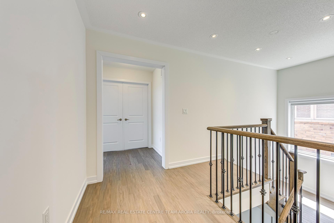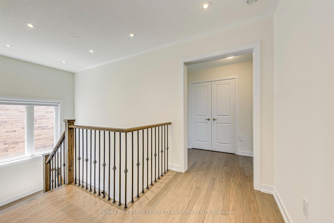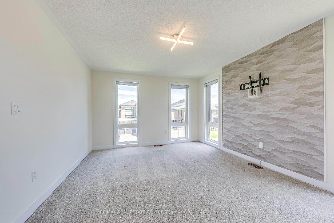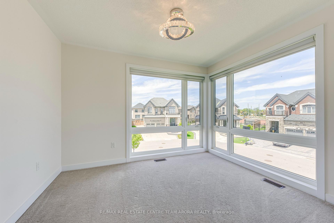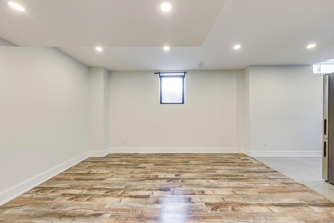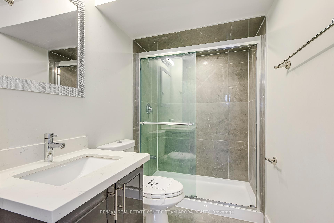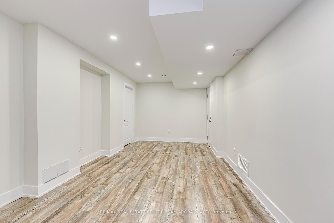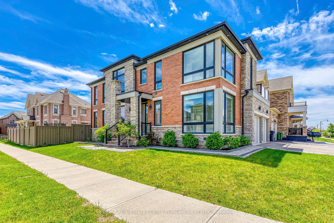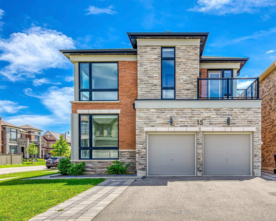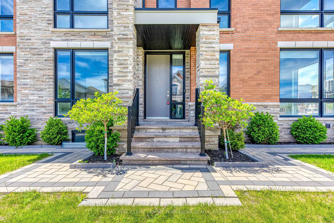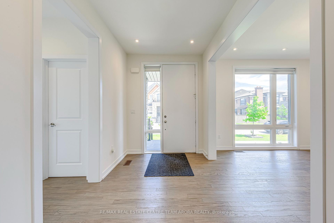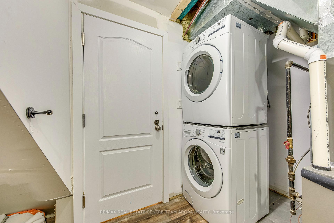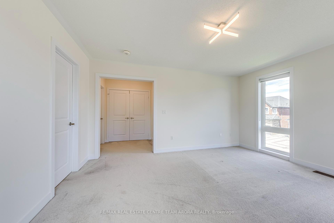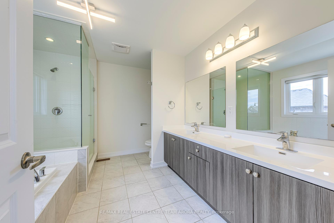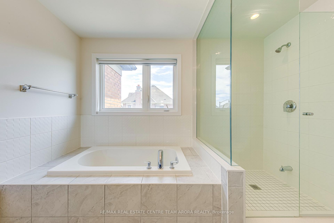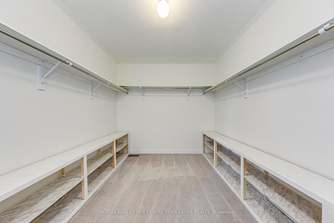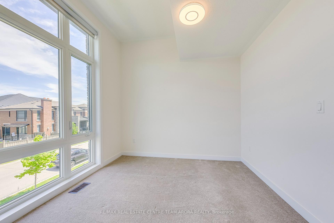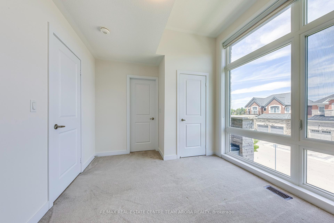$1,575,000
Available - For Sale
Listing ID: W12229962
15 Dalecrest Road , Brampton, L6X 5N3, Peel
| Welcome to this 4+3 bedroom, 6-bath with 2 bedroom Legal basement corner home located in the prestigious and family-friendly Credit Valley neighborhood. Sitting on a premium corner lot, this beautifully designed residence offers a spacious and sun-filled layout with elegant hardwood flooring, pot lights, and upgraded light fixtures throughout. The main level features formal living and dining rooms perfect for entertaining, along with a large family room complete with a stone accent wall and linear gas fireplace. The chef-inspired kitchen is a showstopper, boasting extended cabinetry, quartz countertops, a large centre island, custom herringbone backsplash, and top-of-the-line stainless steel appliances. A bright breakfast area leads to a serene backyard oasis with an interlocking stone patio, professional landscaping, and a tranquil water fountain ideal for relaxing or outdoor dining. Upstairs, the primary retreat showcases a double-door entry, spacious walk-in closet, and a spa-like 5-piece ensuite with dual sinks, a frameless glass shower, and a freestanding soaker tub. The second bedroom features a private 4-piece ensuite, while the third and fourth bedrooms are connected by a stylish jack-and-jill bathroom with a smart divided layout. The upper-level laundry room adds convenience with built-in cabinets and designer backsplash. The Legal basement apartment includes 2 generous bedrooms, 1 full bathroom, a full kitchen with stainless steel appliances, its own laundry, and a separate entrance. The Second part of the Basement also has a separate 1 Bedroom, 1 full washroom in-law suite. Additional highlights include a double car garage with epoxy flooring and custom shelving, upgraded fixtures throughout, and close proximity to top-rated schools, parks, shopping, and transit. |
| Price | $1,575,000 |
| Taxes: | $8836.74 |
| Occupancy: | Vacant |
| Address: | 15 Dalecrest Road , Brampton, L6X 5N3, Peel |
| Acreage: | < .50 |
| Directions/Cross Streets: | Chinguacousy Rd/ Queen St W |
| Rooms: | 14 |
| Bedrooms: | 4 |
| Bedrooms +: | 3 |
| Family Room: | T |
| Basement: | Separate Ent, Apartment |
| Level/Floor | Room | Length(ft) | Width(ft) | Descriptions | |
| Room 1 | Main | Den | 11.25 | 7.22 | Hardwood Floor, Large Window |
| Room 2 | Main | Dining Ro | 10.99 | 12 | Hardwood Floor, Large Window, Pot Lights |
| Room 3 | Main | Family Ro | 14.99 | 12 | Hardwood Floor, Fireplace, Pot Lights |
| Room 4 | Main | Kitchen | 16.33 | 8.99 | Tile Floor, Quartz Counter, Stainless Steel Appl |
| Room 5 | Main | Breakfast | 16.33 | 10 | Tile Floor, Overlooks Backyard, Pot Lights |
| Room 6 | Second | Primary B | 14.99 | 12 | Broadloom, Walk-In Closet(s), 6 Pc Ensuite |
| Room 7 | Second | Bedroom 2 | 10 | 12.17 | Broadloom, Closet, 4 Pc Ensuite |
| Room 8 | Second | Bedroom 3 | 11.51 | 9.84 | Broadloom, Closet, Balcony |
| Room 9 | Second | Bedroom 4 | 10 | 12 | Broadloom, Closet, Semi Ensuite |
| Room 10 | Basement | Living Ro | 13.91 | 15.32 | Laminate, Open Concept |
| Room 11 | Basement | Kitchen | 8.99 | 5.15 | Laminate, Stainless Steel Appl |
| Room 12 | Basement | Bedroom | 7.25 | 7.41 | Laminate, Closet |
| Room 13 | Basement | Bedroom 2 | 10.5 | 8.5 | Laminate, Closet |
| Room 14 | Basement | Bedroom 3 | 16.17 | 9.09 | Laminate, Closet |
| Washroom Type | No. of Pieces | Level |
| Washroom Type 1 | 2 | Main |
| Washroom Type 2 | 6 | Second |
| Washroom Type 3 | 4 | Second |
| Washroom Type 4 | 4 | Second |
| Washroom Type 5 | 4 | Basement |
| Total Area: | 0.00 |
| Approximatly Age: | 6-15 |
| Property Type: | Detached |
| Style: | 2-Storey |
| Exterior: | Brick, Stone |
| Garage Type: | Attached |
| (Parking/)Drive: | Private |
| Drive Parking Spaces: | 4 |
| Park #1 | |
| Parking Type: | Private |
| Park #2 | |
| Parking Type: | Private |
| Pool: | None |
| Other Structures: | Garden Shed, F |
| Approximatly Age: | 6-15 |
| Approximatly Square Footage: | 2500-3000 |
| CAC Included: | N |
| Water Included: | N |
| Cabel TV Included: | N |
| Common Elements Included: | N |
| Heat Included: | N |
| Parking Included: | N |
| Condo Tax Included: | N |
| Building Insurance Included: | N |
| Fireplace/Stove: | Y |
| Heat Type: | Forced Air |
| Central Air Conditioning: | Central Air |
| Central Vac: | N |
| Laundry Level: | Syste |
| Ensuite Laundry: | F |
| Elevator Lift: | False |
| Sewers: | Sewer |
$
%
Years
This calculator is for demonstration purposes only. Always consult a professional
financial advisor before making personal financial decisions.
| Although the information displayed is believed to be accurate, no warranties or representations are made of any kind. |
| RE/MAX REAL ESTATE CENTRE TEAM ARORA REALTY |
|
|

Shawn Syed, AMP
Broker
Dir:
416-786-7848
Bus:
(416) 494-7653
Fax:
1 866 229 3159
| Virtual Tour | Book Showing | Email a Friend |
Jump To:
At a Glance:
| Type: | Freehold - Detached |
| Area: | Peel |
| Municipality: | Brampton |
| Neighbourhood: | Credit Valley |
| Style: | 2-Storey |
| Approximate Age: | 6-15 |
| Tax: | $8,836.74 |
| Beds: | 4+3 |
| Baths: | 6 |
| Fireplace: | Y |
| Pool: | None |
Locatin Map:
Payment Calculator:

