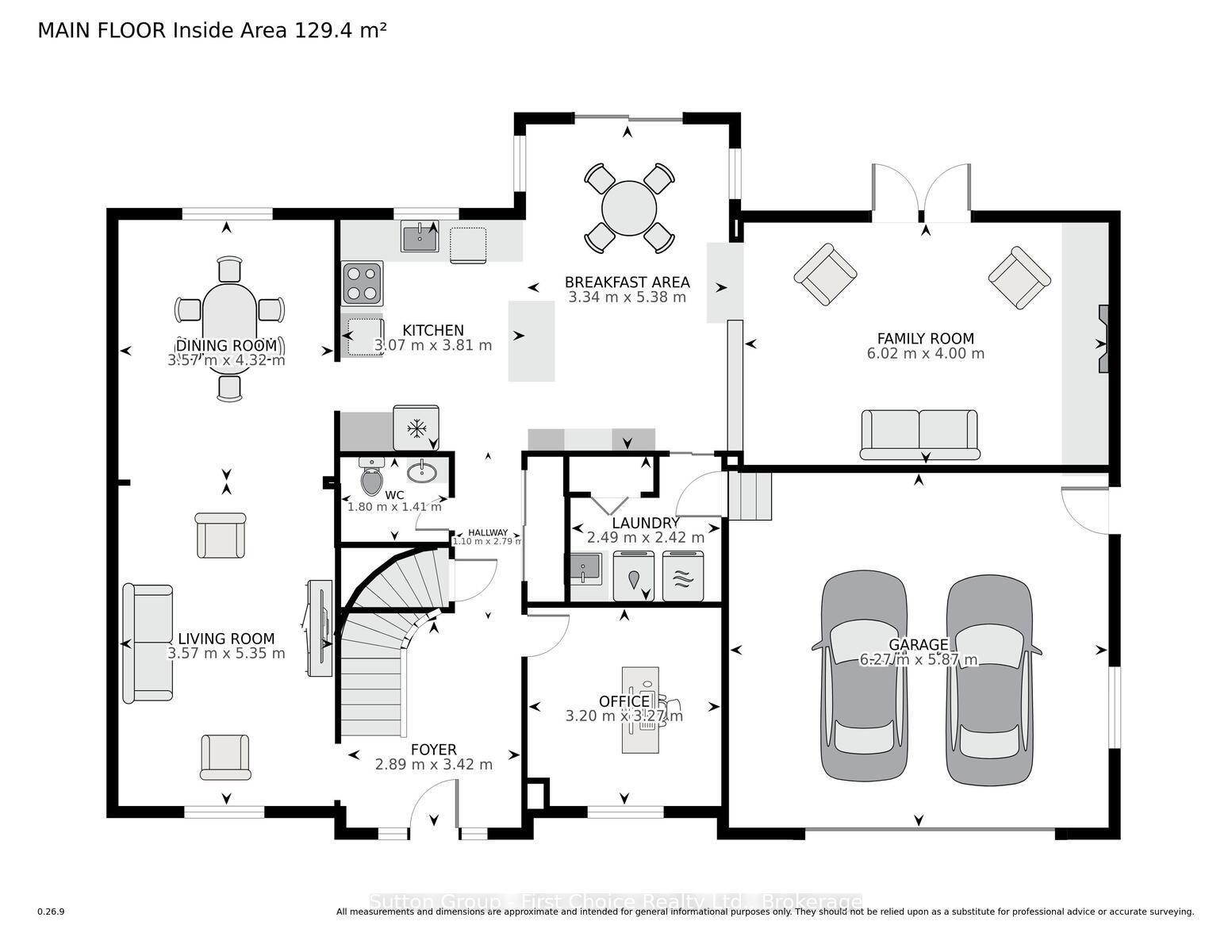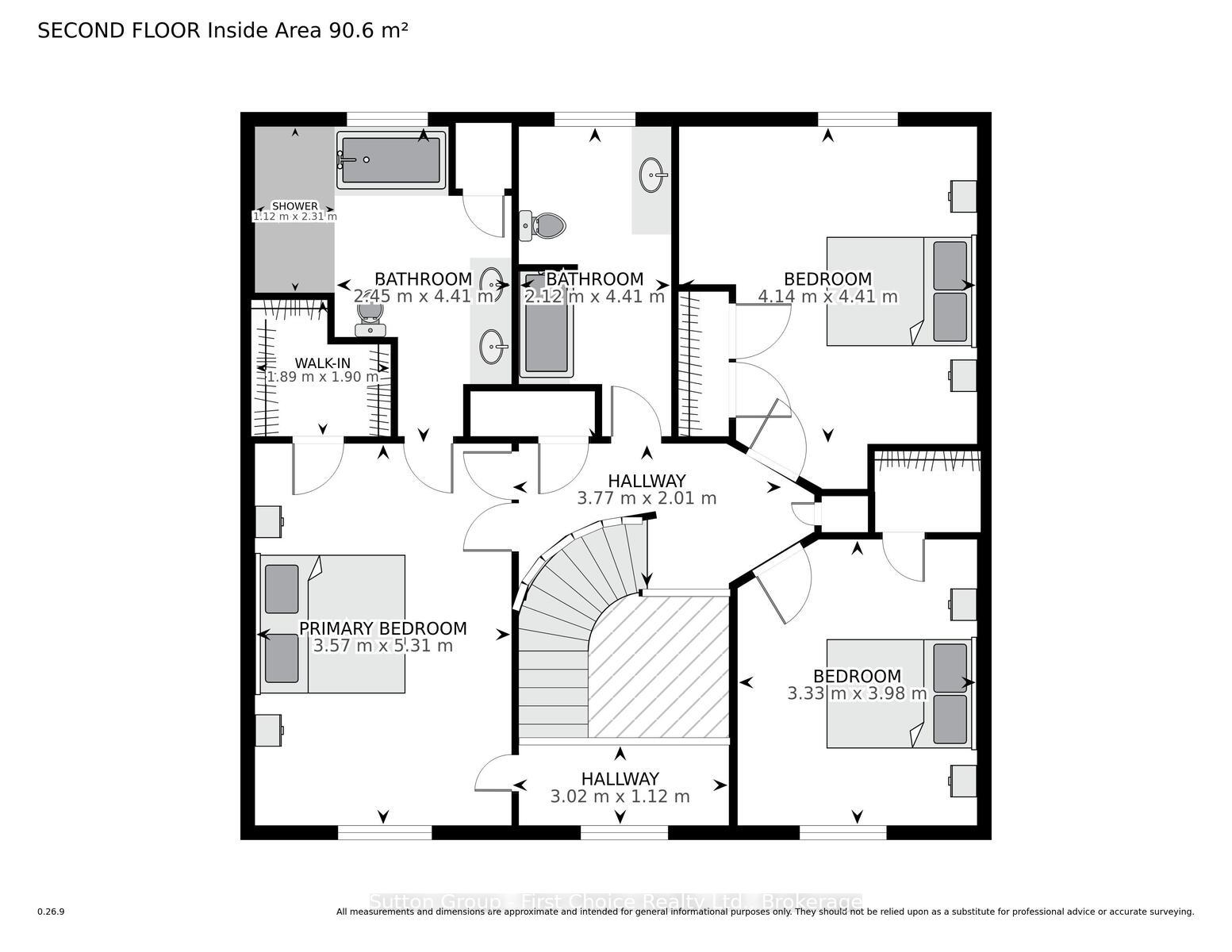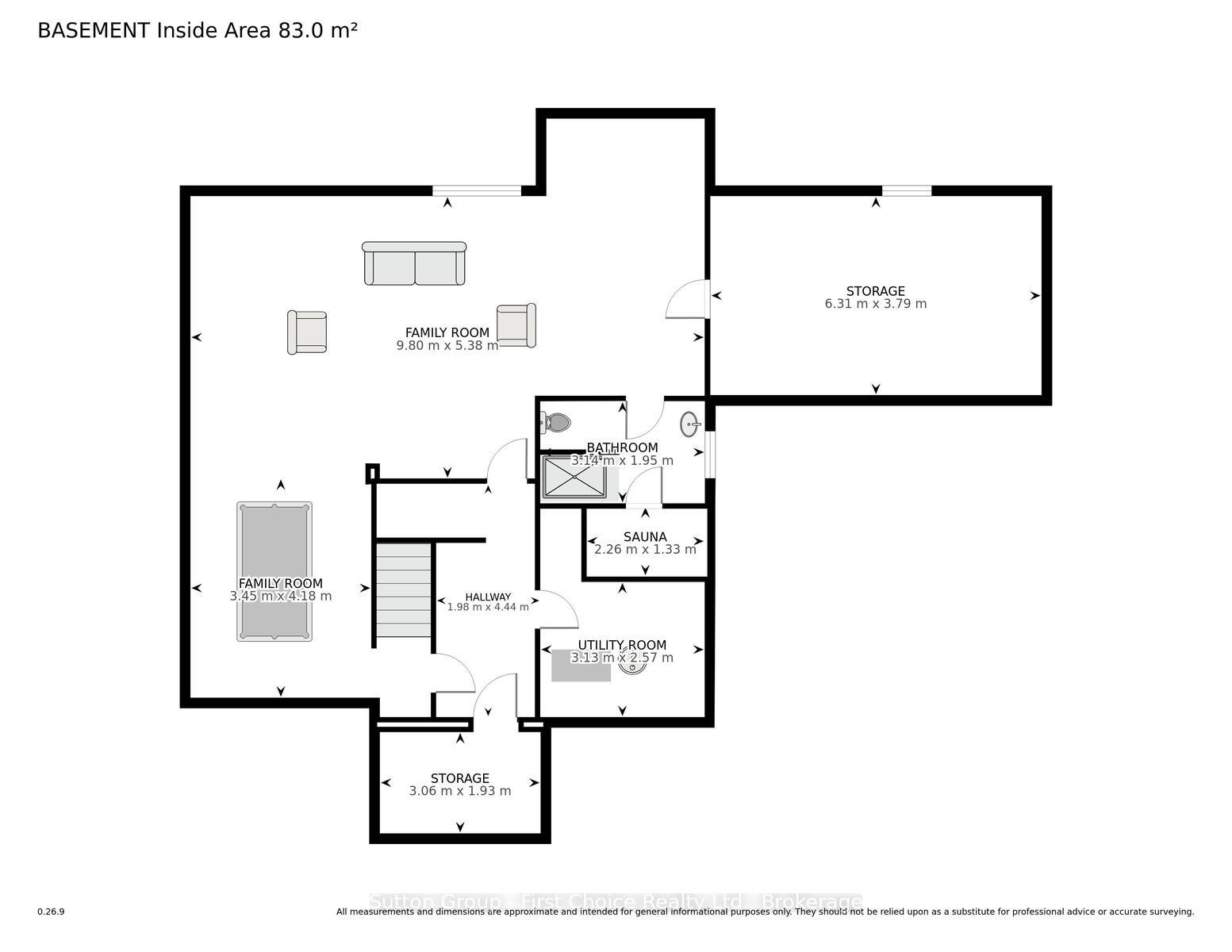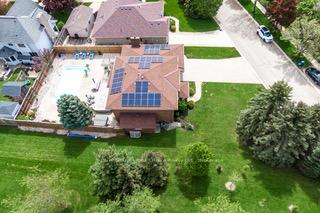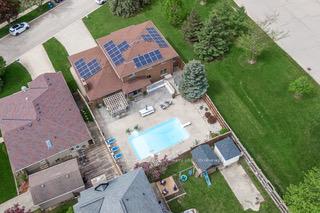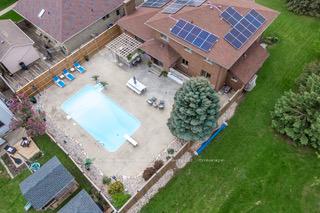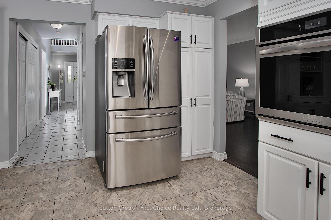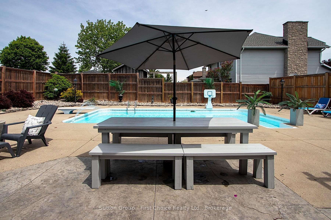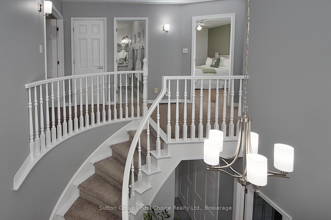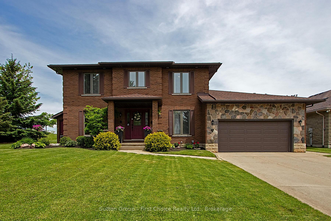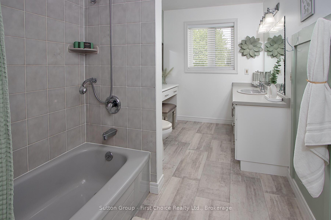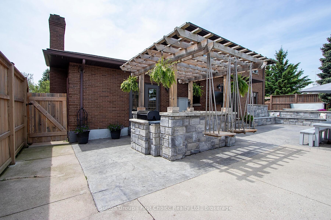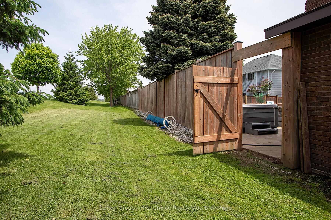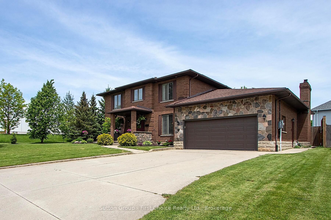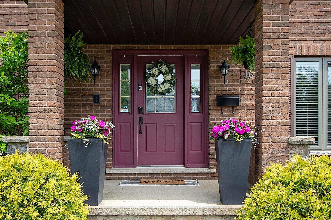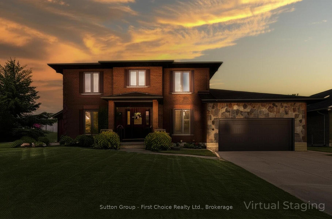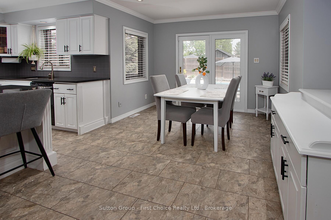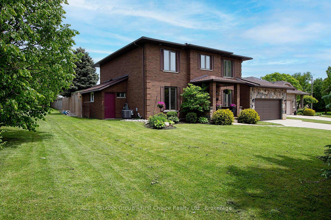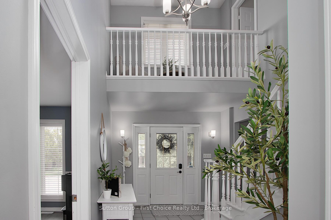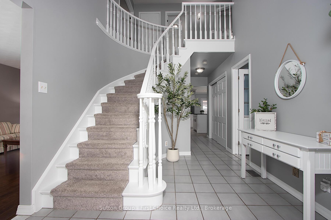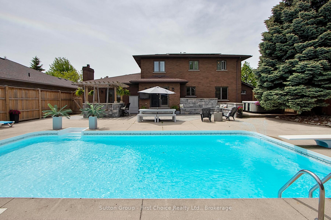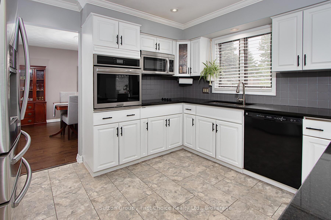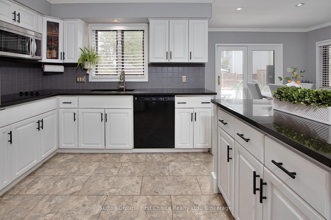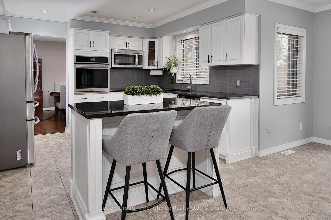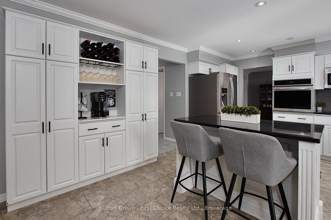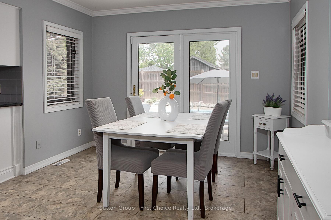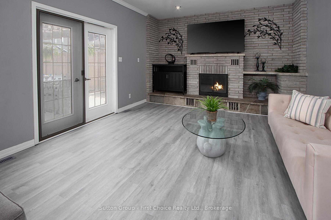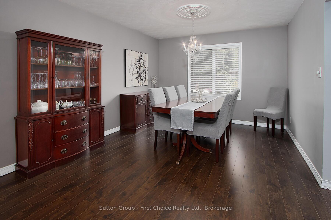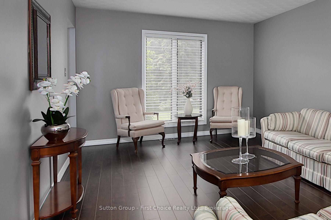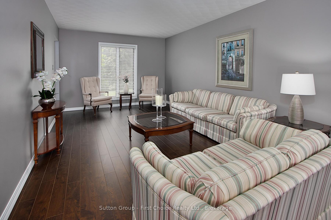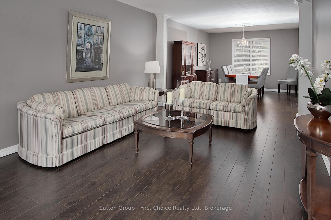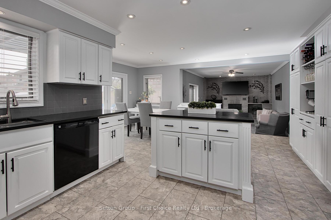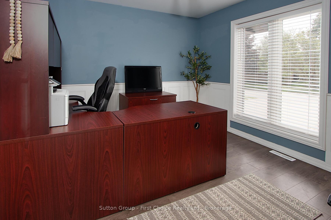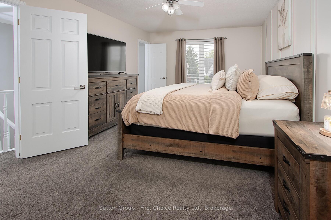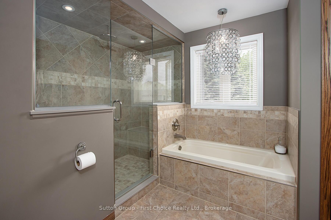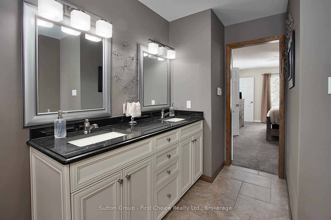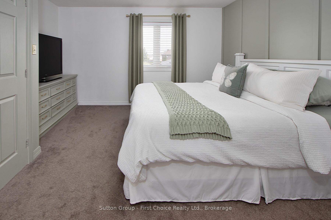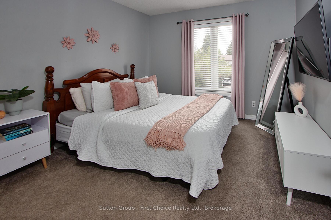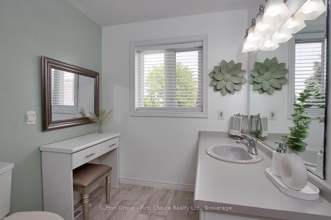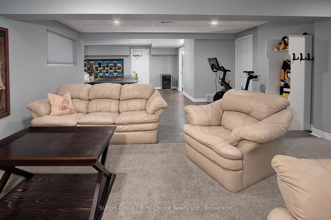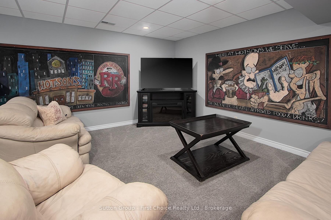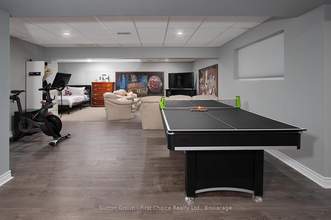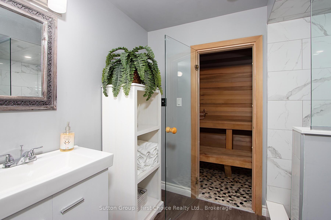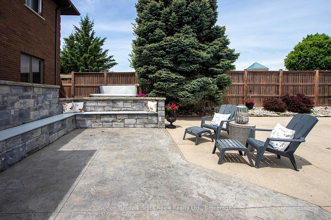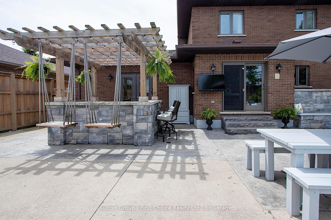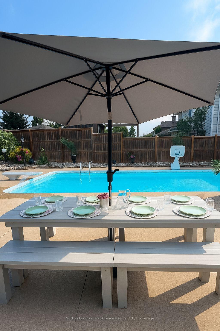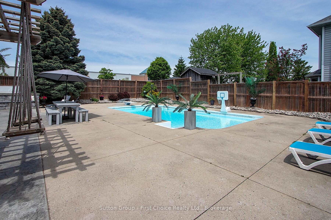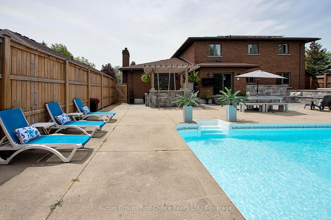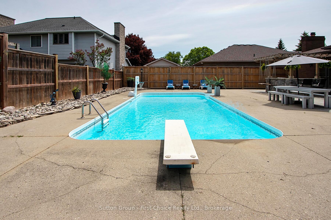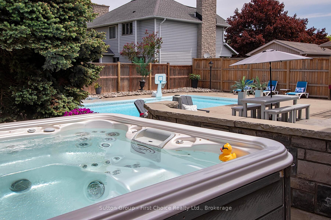$1,099,900
Available - For Sale
Listing ID: X12235048
16 Burwell Road , Stratford, N5A 7R2, Perth
| Exceptional 2-Storey All-Brick Family Home with Backyard Oasis & Energy Efficiency. Located on a quiet, family-friendly street, this beautifully maintained 2-storey, all-brick home offers space, quality, and comfort in every corner. With standout features inside and out, its the perfect blend of functionality, style, and relaxation. Step inside to discover solid oak cabinetry and doors, a testament to timeless craftsmanship. The home features three large bedrooms and four bathrooms, providing ample room for families of all sizes. The spacious kitchen comes fully equipped with built-in wall oven, fridge, ceramic cooktop, dishwasher, and microwave, ideal for home chefs and entertainers alike. The finished basement includes a sauna and a private entrance, adding versatility for extended family, guests, or potential in-law suite use. Enjoy outdoor living in the fully fenced backyard oasis, complete with an inground saltwater pool, hot tub, perfect for entertaining or relaxing in privacy. Additional Highlights: 2. car garage with concrete driveway - Solar panels for improved energy efficiency - Average monthly hydro bill only $104 - New roof, new central air, and central vacuum system - Fully fenced yard for privacy and pets - Located on a quiet, small street with minimal traffic. This turn-key property offers everything your family needs space, luxury, and long-term savings. A rare opportunity to own a true gem in a sought-after location! |
| Price | $1,099,900 |
| Taxes: | $7025.00 |
| Assessment Year: | 2024 |
| Occupancy: | Owner |
| Address: | 16 Burwell Road , Stratford, N5A 7R2, Perth |
| Directions/Cross Streets: | Greenwood Dr. |
| Rooms: | 14 |
| Bedrooms: | 3 |
| Bedrooms +: | 0 |
| Family Room: | T |
| Basement: | Finished |
| Washroom Type | No. of Pieces | Level |
| Washroom Type 1 | 4 | Second |
| Washroom Type 2 | 2 | Main |
| Washroom Type 3 | 3 | Basement |
| Washroom Type 4 | 0 | |
| Washroom Type 5 | 0 |
| Total Area: | 0.00 |
| Property Type: | Detached |
| Style: | 2-Storey |
| Exterior: | Brick |
| Garage Type: | Attached |
| Drive Parking Spaces: | 4 |
| Pool: | Inground |
| Approximatly Square Footage: | 2500-3000 |
| CAC Included: | N |
| Water Included: | N |
| Cabel TV Included: | N |
| Common Elements Included: | N |
| Heat Included: | N |
| Parking Included: | N |
| Condo Tax Included: | N |
| Building Insurance Included: | N |
| Fireplace/Stove: | Y |
| Heat Type: | Forced Air |
| Central Air Conditioning: | Central Air |
| Central Vac: | Y |
| Laundry Level: | Syste |
| Ensuite Laundry: | F |
| Elevator Lift: | False |
| Sewers: | Sewer |
$
%
Years
This calculator is for demonstration purposes only. Always consult a professional
financial advisor before making personal financial decisions.
| Although the information displayed is believed to be accurate, no warranties or representations are made of any kind. |
| Sutton Group - First Choice Realty Ltd. |
|
|

Shawn Syed, AMP
Broker
Dir:
416-786-7848
Bus:
(416) 494-7653
Fax:
1 866 229 3159
| Virtual Tour | Book Showing | Email a Friend |
Jump To:
At a Glance:
| Type: | Freehold - Detached |
| Area: | Perth |
| Municipality: | Stratford |
| Neighbourhood: | Stratford |
| Style: | 2-Storey |
| Tax: | $7,025 |
| Beds: | 3 |
| Baths: | 4 |
| Fireplace: | Y |
| Pool: | Inground |
Locatin Map:
Payment Calculator:

