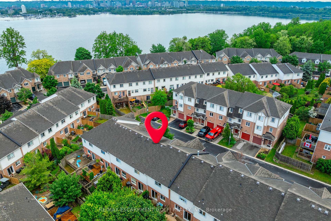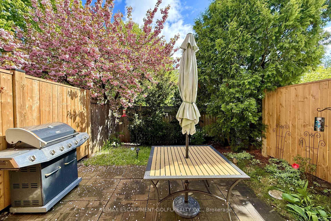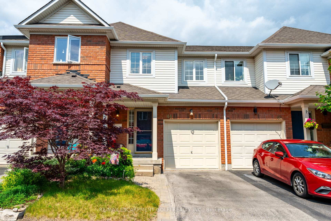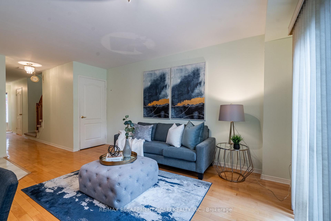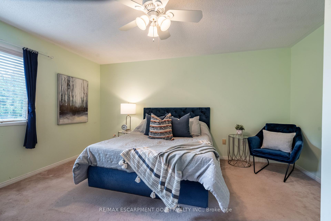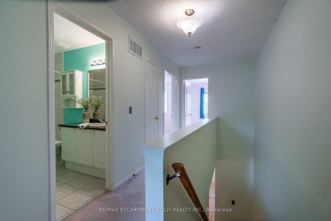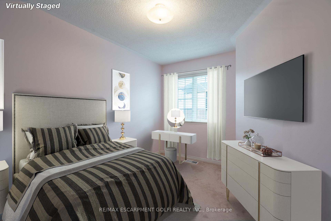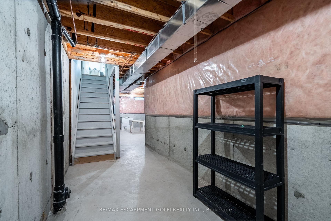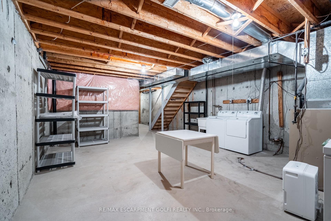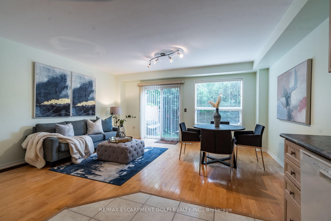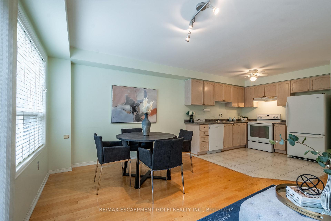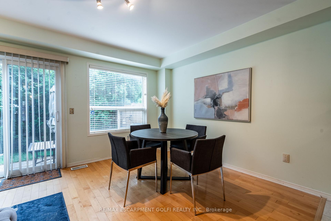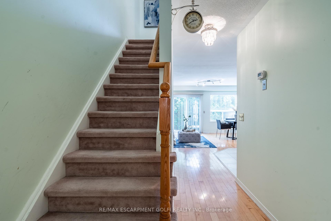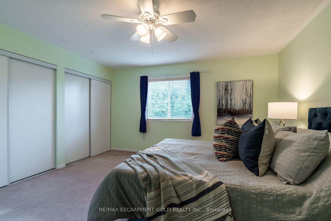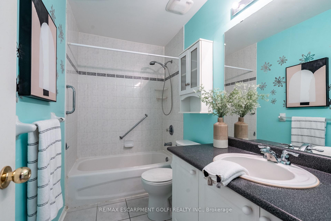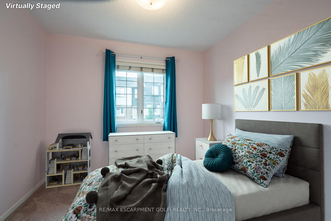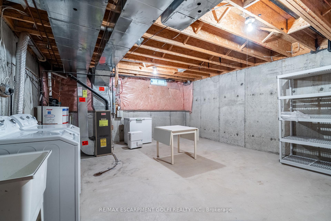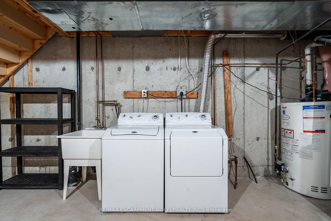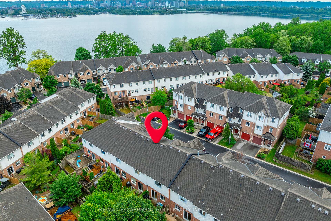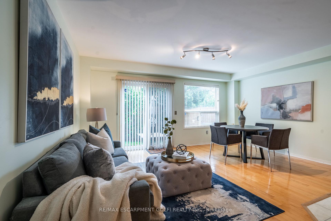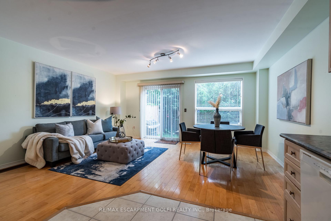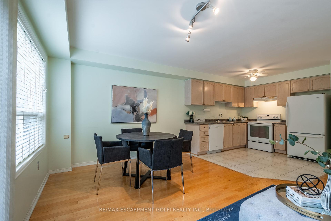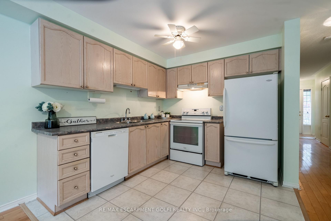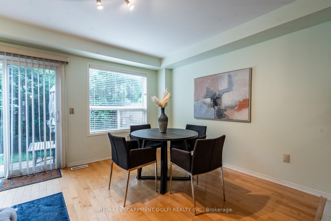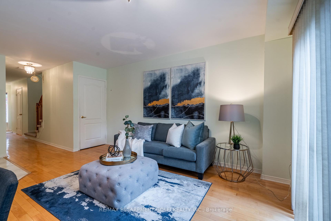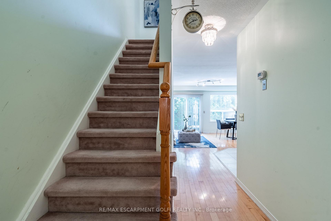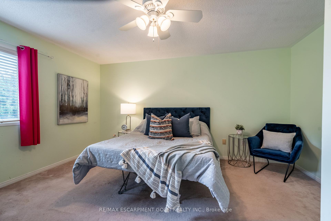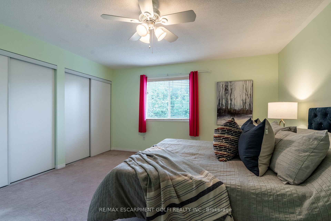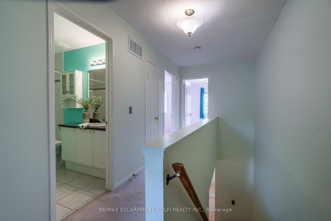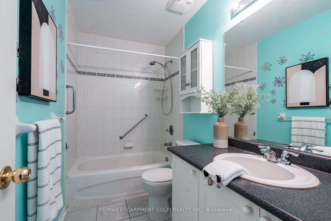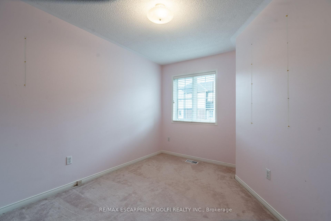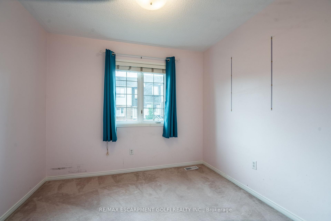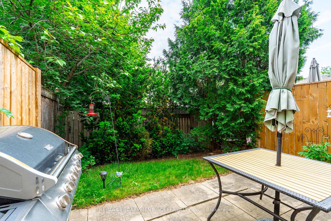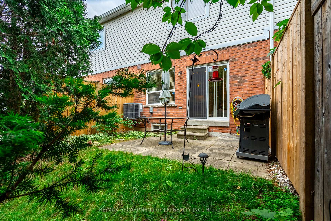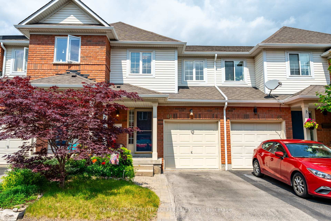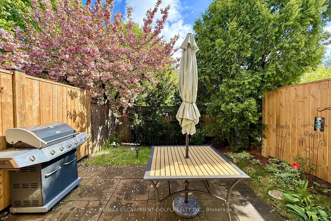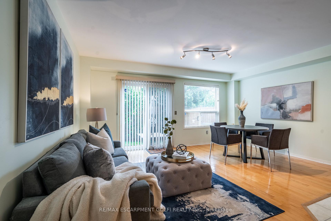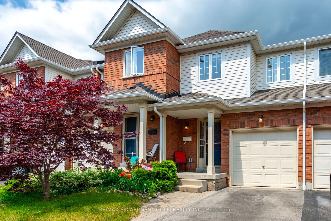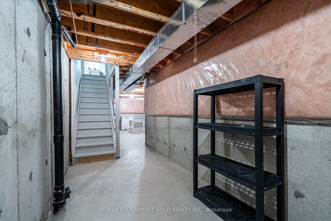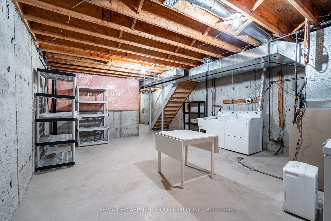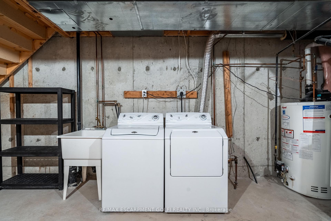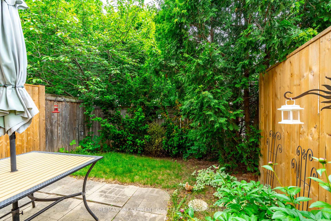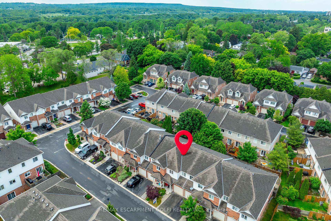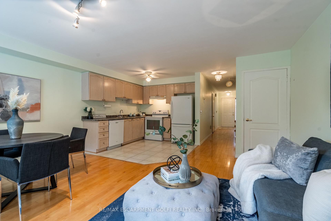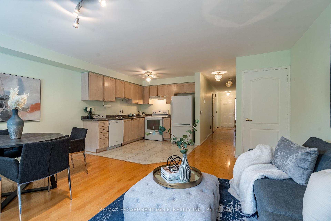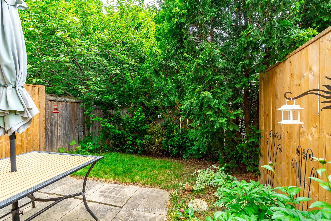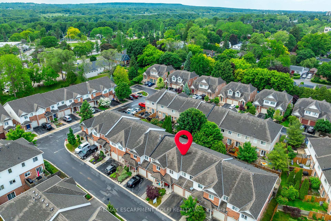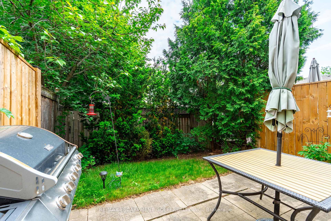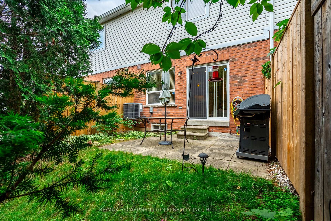$675,000
Available - For Sale
Listing ID: W12217140
710 Spring Gardens Road , Burlington, L7T 4K7, Halton
| Welcome to this inviting 3-bedroom, 2-bath townhouse located in a unique townhome complex right on the lake in Aldershot, just steps from Burlington's waterfront trail system and the Royal Botanical Gardens. This home features a lush, green private yard-perfect for relaxing or gardening in peaceful surroundings. Inside, you'll find a spacious layout with great bones, ready for your personal touch. The main level includes a bright living and dining area with sliding doors to the yard, while the unspoiled basement offers a blank canvas to create the space that suits your lifestyle-rec room, gym, office, or extra bedroom. Upstairs features three generous bedrooms and a full 4-piece bath, ideal for families or those needing home office space. Just 2 minutes to scenic lakefront trails, green spaces, and 2,400 acres of protected conservation land. With easy access to the GO Station, HWYS 403/407/QEW, and schools, this home presents a rare opportunity to get into this desirable community. |
| Price | $675,000 |
| Taxes: | $3654.18 |
| Occupancy: | Vacant |
| Address: | 710 Spring Gardens Road , Burlington, L7T 4K7, Halton |
| Postal Code: | L7T 4K7 |
| Province/State: | Halton |
| Directions/Cross Streets: | Plains and Spring Gardens Road |
| Level/Floor | Room | Length(ft) | Width(ft) | Descriptions | |
| Room 1 | Main | Living Ro | 16.33 | 10.4 | Hardwood Floor |
| Room 2 | Main | Kitchen | 10.17 | 9.18 | Tile Floor |
| Room 3 | Main | Bathroom | 6.59 | 2.66 | 2 Pc Bath |
| Room 4 | Second | Primary B | 15.25 | 14.01 | |
| Room 5 | Second | Bedroom | 12.6 | 9.25 | |
| Room 6 | Second | Bedroom | 9.41 | 8.59 | |
| Room 7 | Second | Bathroom | 9.25 | 4.99 | 4 Pc Bath |
| Washroom Type | No. of Pieces | Level |
| Washroom Type 1 | 2 | Main |
| Washroom Type 2 | 4 | Second |
| Washroom Type 3 | 0 | |
| Washroom Type 4 | 0 | |
| Washroom Type 5 | 0 |
| Total Area: | 0.00 |
| Washrooms: | 2 |
| Heat Type: | Forced Air |
| Central Air Conditioning: | Central Air |
$
%
Years
This calculator is for demonstration purposes only. Always consult a professional
financial advisor before making personal financial decisions.
| Although the information displayed is believed to be accurate, no warranties or representations are made of any kind. |
| RE/MAX ESCARPMENT GOLFI REALTY INC. |
|
|

Shawn Syed, AMP
Broker
Dir:
416-786-7848
Bus:
(416) 494-7653
Fax:
1 866 229 3159
| Book Showing | Email a Friend |
Jump To:
At a Glance:
| Type: | Com - Condo Townhouse |
| Area: | Halton |
| Municipality: | Burlington |
| Neighbourhood: | Bayview |
| Style: | 2-Storey |
| Tax: | $3,654.18 |
| Maintenance Fee: | $220 |
| Beds: | 3 |
| Baths: | 2 |
| Fireplace: | N |
Locatin Map:
Payment Calculator:


