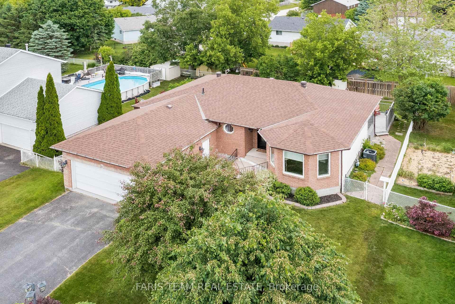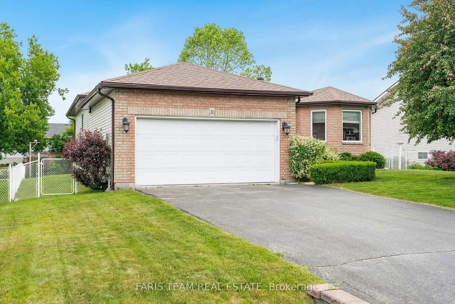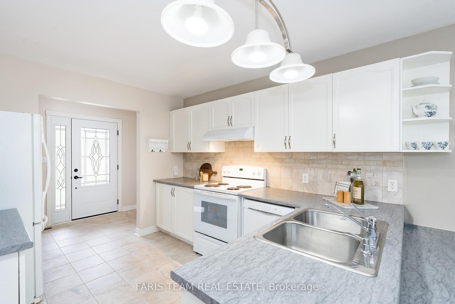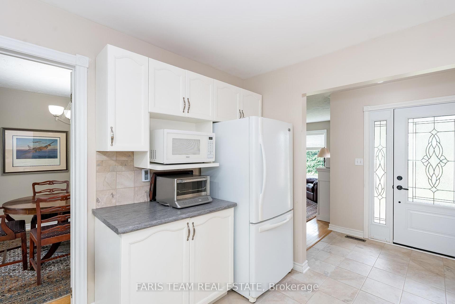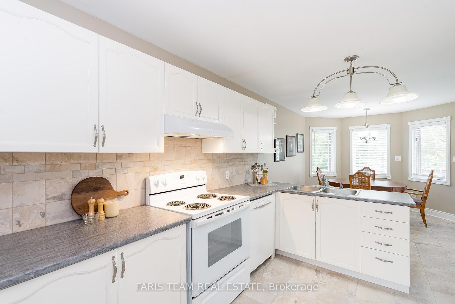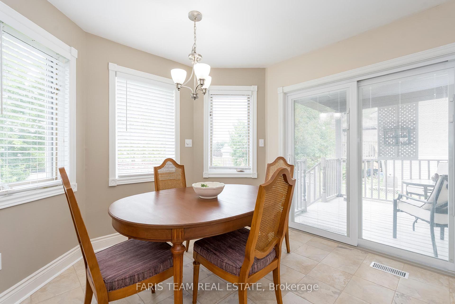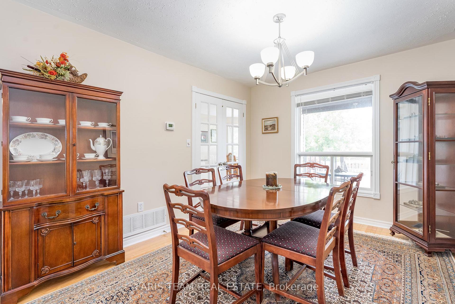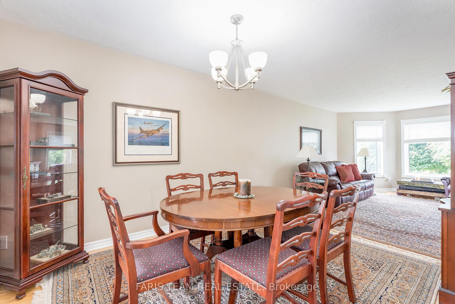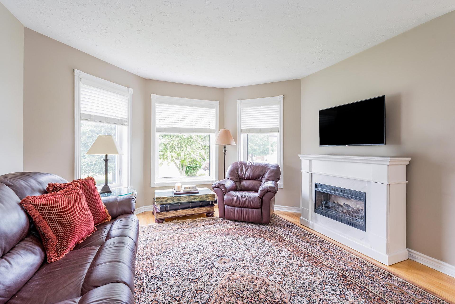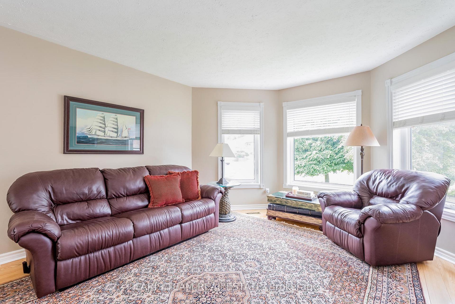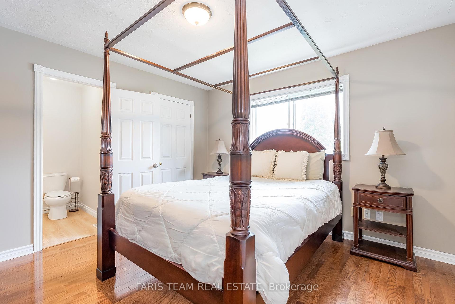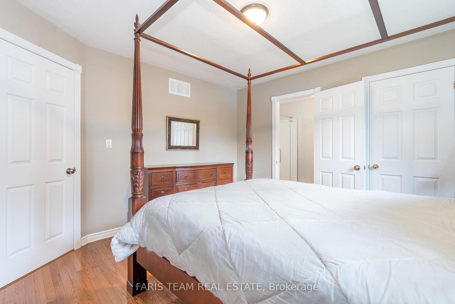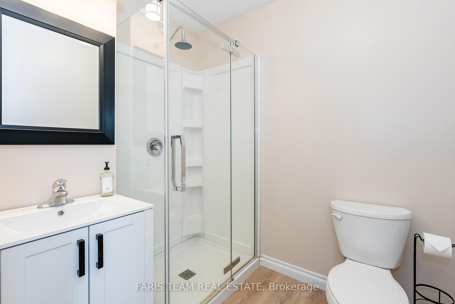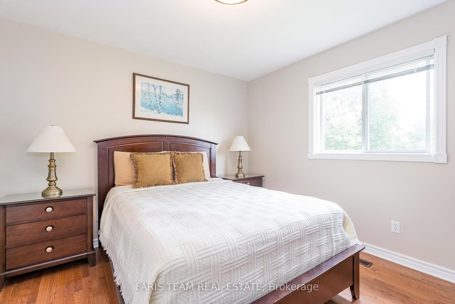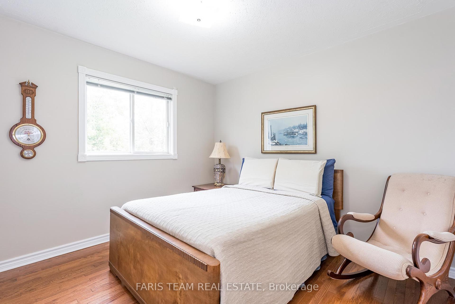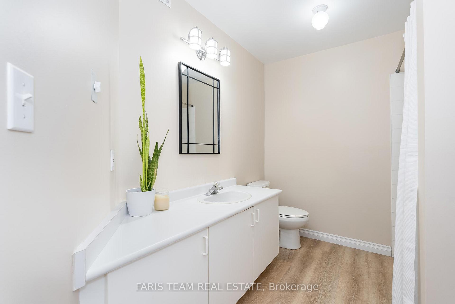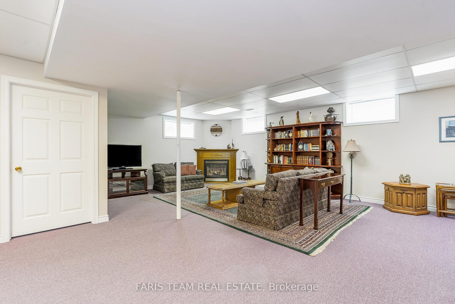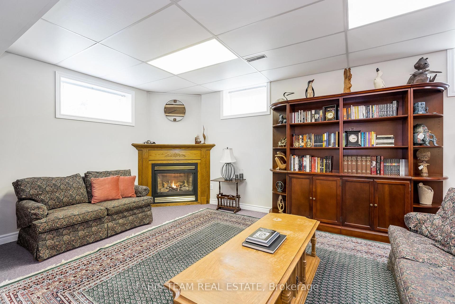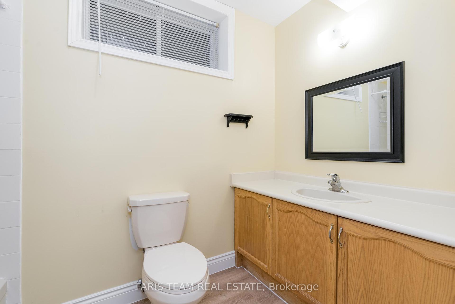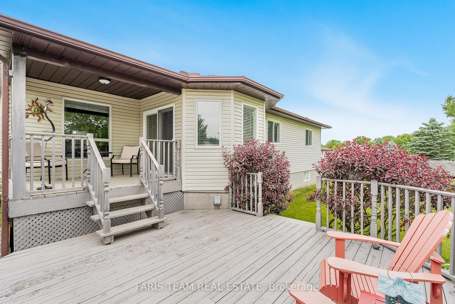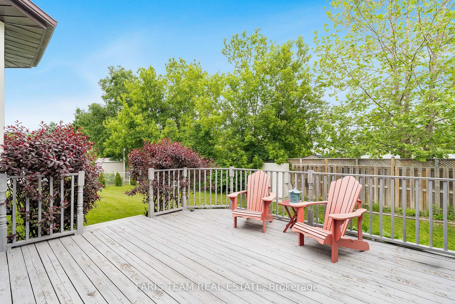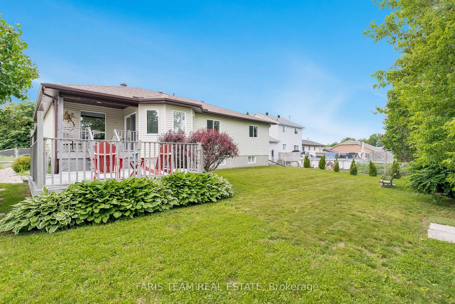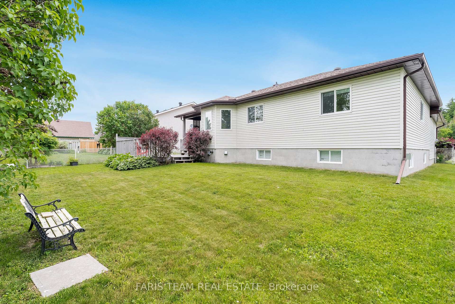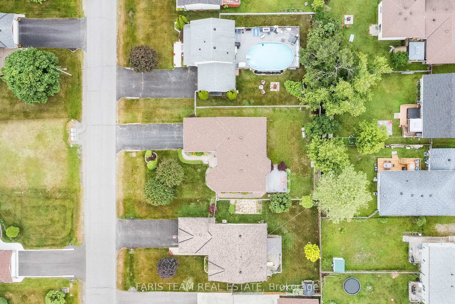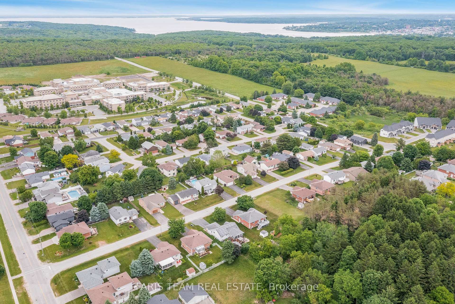$799,900
Available - For Sale
Listing ID: S12235245
11 Copeland Stre , Penetanguishene, L9M 1K3, Simcoe
| Top 5 Reasons You Will Love This Home: 1) This well-appointed bungalow features three spacious bedrooms on the main level, including a radiant and welcoming primary suite complete with a private ensuite and walk-in closet 2) Enjoy the elegance of hardwood flooring that flows seamlessly through the living room, dining area, and bedrooms, adding warmth, character, and a sense of continuity throughout the main level 3) Equipped with efficient gas heating and central air conditioning, this home ensures comfort in every season, while the fully finished basement expands your living space with a generous recreation room delivering a toasty gas fireplace, a large laundry area, an extra bedroom, and a full bathroom, ideal for family living or hosting guests 4) Step outside through the sliding glass doors to a covered deck that's perfect for morning coffee or evening gatherings, overlooking a beautifully landscaped, fully fenced backyard, designed for relaxation, entertaining, and enjoying the outdoors in privacy 5) Situated within walking distance to downtown shops, local parks, schools, and Georgian Village, alongside meticulously maintained gardens and lush landscaping flaunting a welcoming curb appeal and pride of ownership throughout. 1,471 above grade sq.ft. plus a finished basement. Visit our website for more detailed information. |
| Price | $799,900 |
| Taxes: | $4071.72 |
| Occupancy: | Owner |
| Address: | 11 Copeland Stre , Penetanguishene, L9M 1K3, Simcoe |
| Acreage: | < .50 |
| Directions/Cross Streets: | Edward St/Copeland St |
| Rooms: | 6 |
| Rooms +: | 2 |
| Bedrooms: | 3 |
| Bedrooms +: | 1 |
| Family Room: | F |
| Basement: | Finished, Full |
| Level/Floor | Room | Length(ft) | Width(ft) | Descriptions | |
| Room 1 | Main | Kitchen | 22.66 | 9.94 | Eat-in Kitchen, Ceramic Floor, W/O To Yard |
| Room 2 | Main | Dining Ro | 12 | 10.1 | Hardwood Floor, French Doors, Large Window |
| Room 3 | Main | Living Ro | 15.74 | 12.6 | Hardwood Floor, Open Concept, Window |
| Room 4 | Main | Primary B | 12.04 | 11.97 | 3 Pc Ensuite, Hardwood Floor, Walk-In Closet(s) |
| Room 5 | Main | Bedroom | 12.43 | 10.69 | Hardwood Floor, Closet, Window |
| Room 6 | Main | Bedroom | 10.53 | 9.94 | Hardwood Floor, Closet, Window |
| Room 7 | Basement | Recreatio | 30.27 | 24.34 | Gas Fireplace, Window, Dropped Ceiling |
| Room 8 | Basement | Bedroom | 12.17 | 7.87 | Dropped Ceiling, B/I Shelves, Window |
| Washroom Type | No. of Pieces | Level |
| Washroom Type 1 | 3 | Main |
| Washroom Type 2 | 4 | Main |
| Washroom Type 3 | 4 | Basement |
| Washroom Type 4 | 0 | |
| Washroom Type 5 | 0 |
| Total Area: | 0.00 |
| Approximatly Age: | 31-50 |
| Property Type: | Detached |
| Style: | Bungalow |
| Exterior: | Brick, Vinyl Siding |
| Garage Type: | Attached |
| (Parking/)Drive: | Private Do |
| Drive Parking Spaces: | 4 |
| Park #1 | |
| Parking Type: | Private Do |
| Park #2 | |
| Parking Type: | Private Do |
| Pool: | None |
| Approximatly Age: | 31-50 |
| Approximatly Square Footage: | 1100-1500 |
| CAC Included: | N |
| Water Included: | N |
| Cabel TV Included: | N |
| Common Elements Included: | N |
| Heat Included: | N |
| Parking Included: | N |
| Condo Tax Included: | N |
| Building Insurance Included: | N |
| Fireplace/Stove: | Y |
| Heat Type: | Forced Air |
| Central Air Conditioning: | Central Air |
| Central Vac: | N |
| Laundry Level: | Syste |
| Ensuite Laundry: | F |
| Sewers: | Sewer |
$
%
Years
This calculator is for demonstration purposes only. Always consult a professional
financial advisor before making personal financial decisions.
| Although the information displayed is believed to be accurate, no warranties or representations are made of any kind. |
| FARIS TEAM REAL ESTATE |
|
|

Shawn Syed, AMP
Broker
Dir:
416-786-7848
Bus:
(416) 494-7653
Fax:
1 866 229 3159
| Virtual Tour | Book Showing | Email a Friend |
Jump To:
At a Glance:
| Type: | Freehold - Detached |
| Area: | Simcoe |
| Municipality: | Penetanguishene |
| Neighbourhood: | Penetanguishene |
| Style: | Bungalow |
| Approximate Age: | 31-50 |
| Tax: | $4,071.72 |
| Beds: | 3+1 |
| Baths: | 3 |
| Fireplace: | Y |
| Pool: | None |
Locatin Map:
Payment Calculator:

