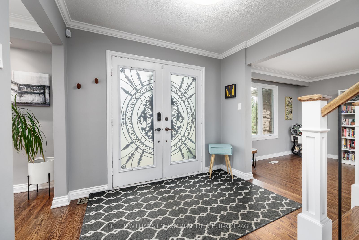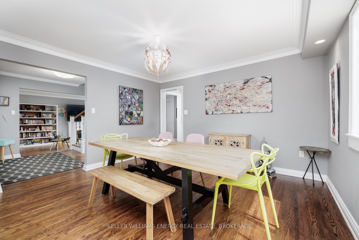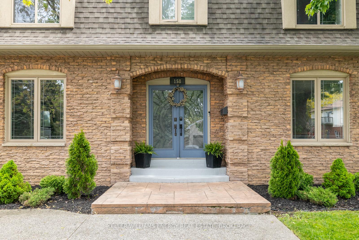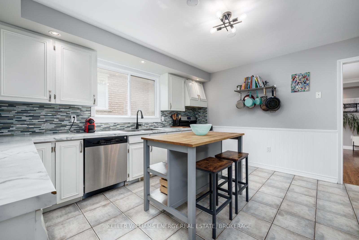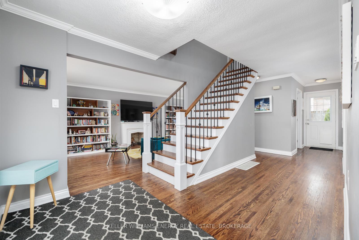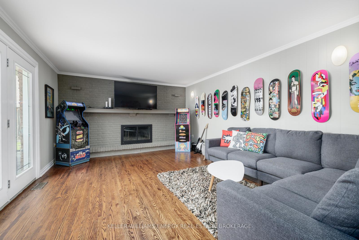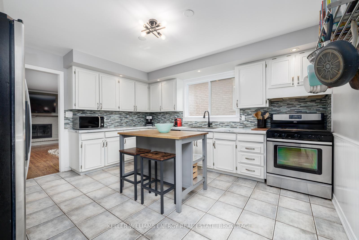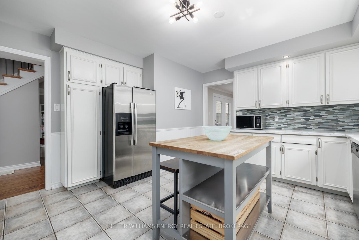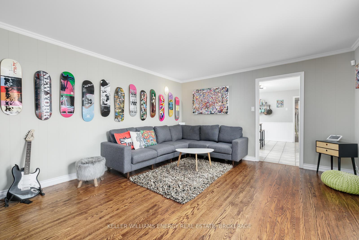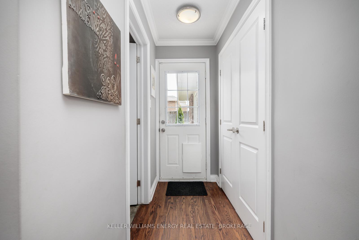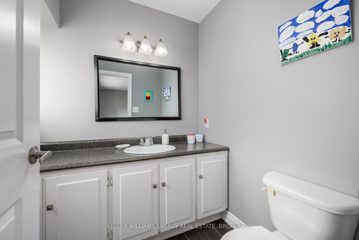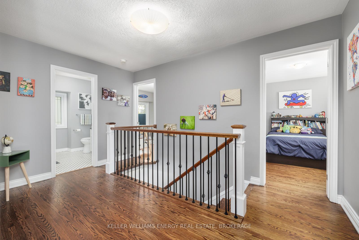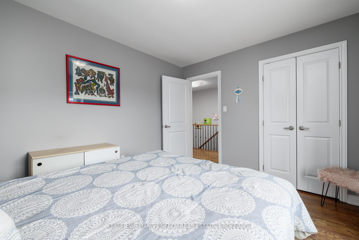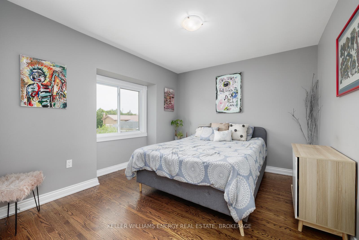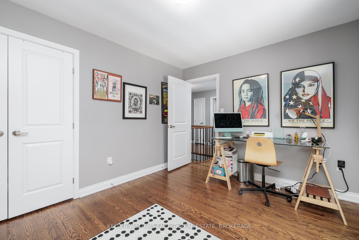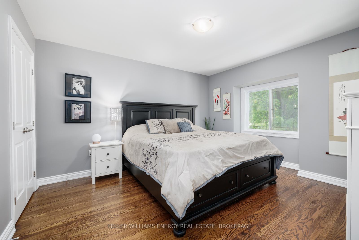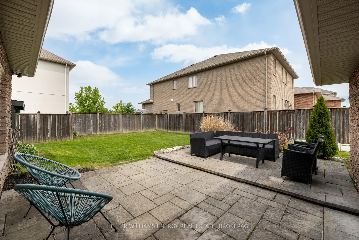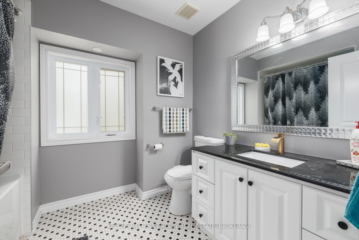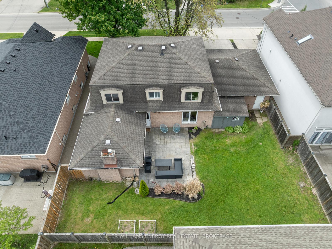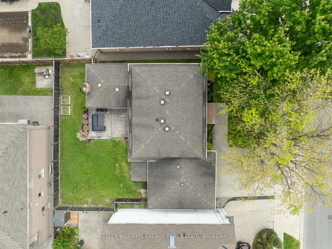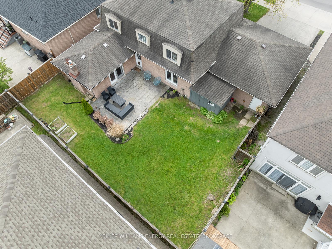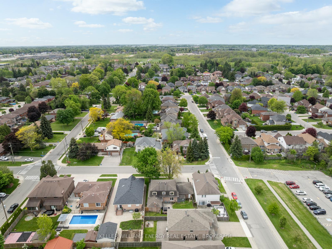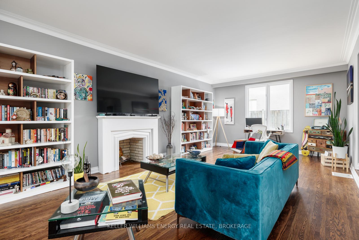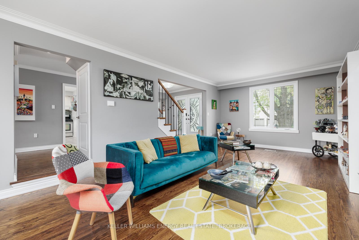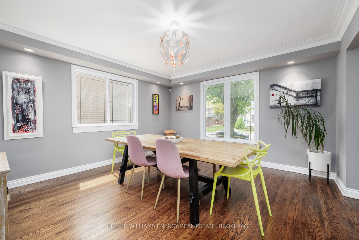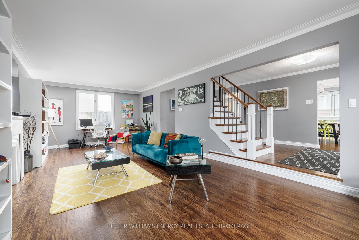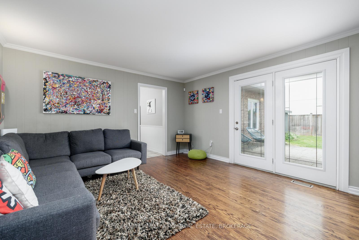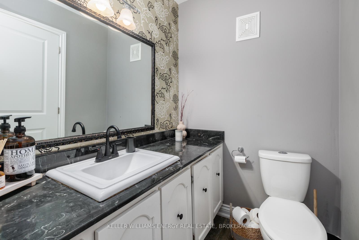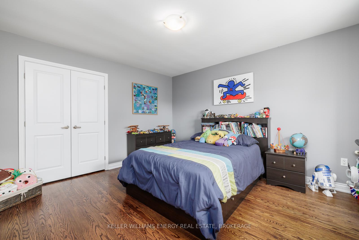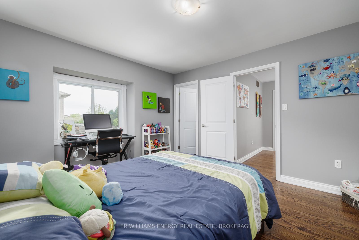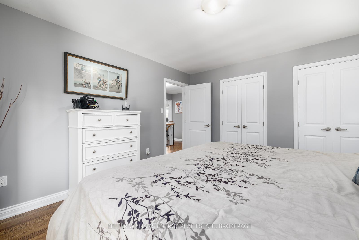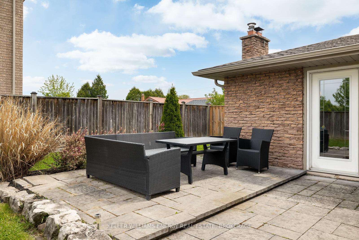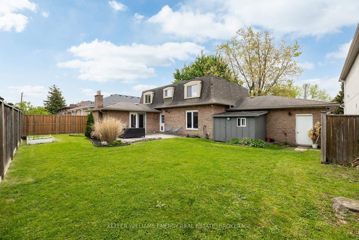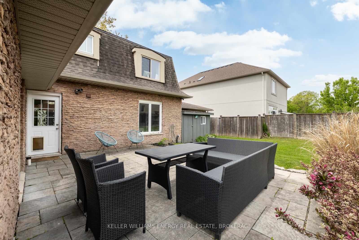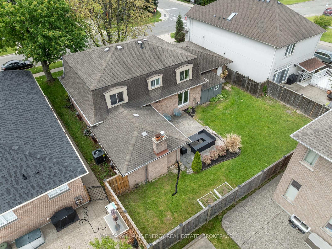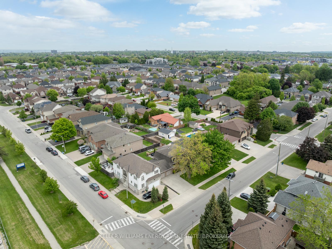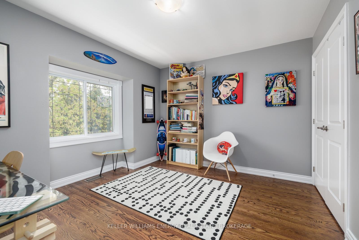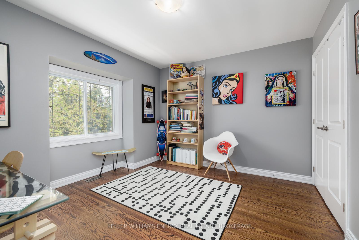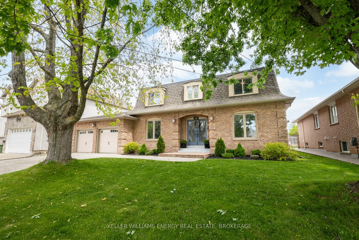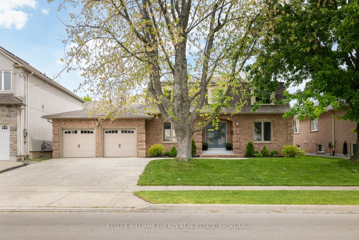$1,100,000
Available - For Sale
Listing ID: X12191156
158 Chester Aven , Hamilton, L9C 2X1, Hamilton
| This is the custom built home you've been waiting for. A rare find on a quiet, family-friendly street in one of the most sought-after pockets of the Hamilton Mountain. This 4-bedroom, 3-bathroom home has been meticulously maintained and offers a spacious, functional layout with many custom touches throughout, starting with the exterior brick work and large double door entrance. Inside, you'll find two large living rooms, both with fireplaces, a formal dining room, and a bright and spacious eat-in kitchen with modern appliances. A $13,000 oak staircase greets you at the entrance, and original hardwood flooring adds warmth and character throughout. The second living room opens directly to a newly finished stone patio and a spacious backyard, perfect for creating your own private retreat or even adding a pool. Upstairs features four spacious bedrooms, including one with a private 2-piece ensuite. The large, open basement is a blank canvas, ready for its new owners vision. With parking for six, an oversized garage, and natural light pouring in throughout, this home truly checks all the boxes. Steps to Gourley and William Connell parks, and just minutes to the QEW, 403, public transit, malls, schools, hospitals, shopping and more, this location is as convenient as it gets. A rare find in a prime location, don't miss your chance to call this piece of art home. |
| Price | $1,100,000 |
| Taxes: | $5600.00 |
| Assessment Year: | 2025 |
| Occupancy: | Owner |
| Address: | 158 Chester Aven , Hamilton, L9C 2X1, Hamilton |
| Directions/Cross Streets: | West 5th St & Stone Church Road |
| Rooms: | 8 |
| Bedrooms: | 4 |
| Bedrooms +: | 0 |
| Family Room: | T |
| Basement: | Unfinished |
| Washroom Type | No. of Pieces | Level |
| Washroom Type 1 | 2 | |
| Washroom Type 2 | 4 | |
| Washroom Type 3 | 2 | |
| Washroom Type 4 | 0 | |
| Washroom Type 5 | 0 |
| Total Area: | 0.00 |
| Property Type: | Detached |
| Style: | 2-Storey |
| Exterior: | Brick |
| Garage Type: | Attached |
| (Parking/)Drive: | Private Do |
| Drive Parking Spaces: | 4 |
| Park #1 | |
| Parking Type: | Private Do |
| Park #2 | |
| Parking Type: | Private Do |
| Pool: | None |
| Approximatly Square Footage: | 2000-2500 |
| CAC Included: | N |
| Water Included: | N |
| Cabel TV Included: | N |
| Common Elements Included: | N |
| Heat Included: | N |
| Parking Included: | N |
| Condo Tax Included: | N |
| Building Insurance Included: | N |
| Fireplace/Stove: | Y |
| Heat Type: | Forced Air |
| Central Air Conditioning: | Central Air |
| Central Vac: | N |
| Laundry Level: | Syste |
| Ensuite Laundry: | F |
| Sewers: | Sewer |
$
%
Years
This calculator is for demonstration purposes only. Always consult a professional
financial advisor before making personal financial decisions.
| Although the information displayed is believed to be accurate, no warranties or representations are made of any kind. |
| KELLER WILLIAMS ENERGY REAL ESTATE, BROKERAGE |
|
|

Shawn Syed, AMP
Broker
Dir:
416-786-7848
Bus:
(416) 494-7653
Fax:
1 866 229 3159
| Virtual Tour | Book Showing | Email a Friend |
Jump To:
At a Glance:
| Type: | Freehold - Detached |
| Area: | Hamilton |
| Municipality: | Hamilton |
| Neighbourhood: | Gourley |
| Style: | 2-Storey |
| Tax: | $5,600 |
| Beds: | 4 |
| Baths: | 3 |
| Fireplace: | Y |
| Pool: | None |
Locatin Map:
Payment Calculator:

