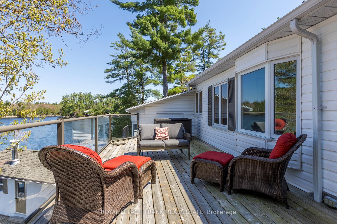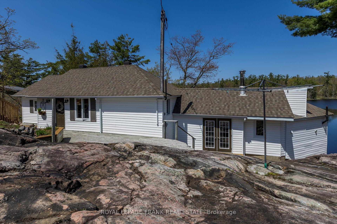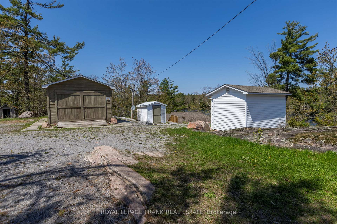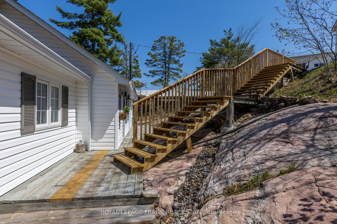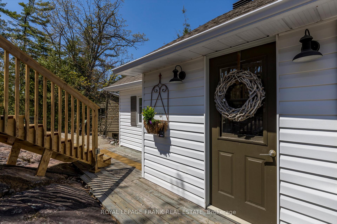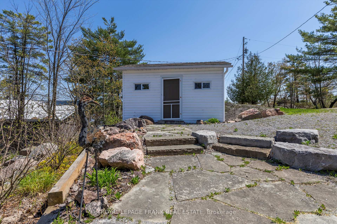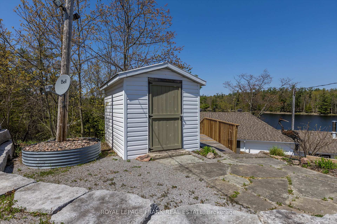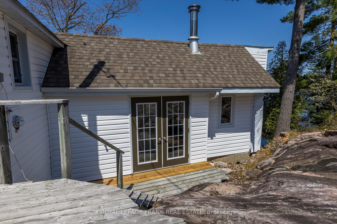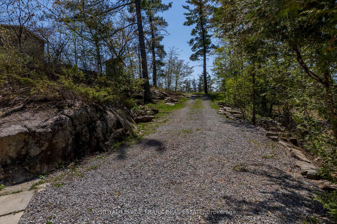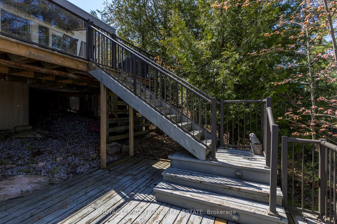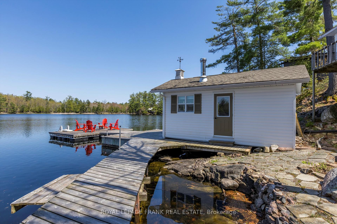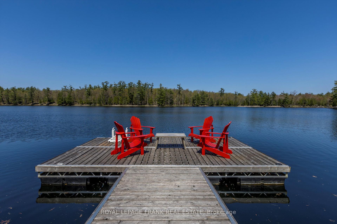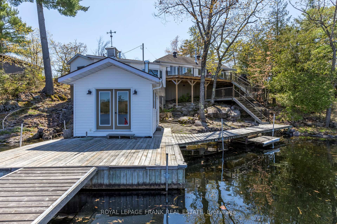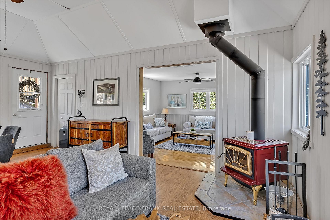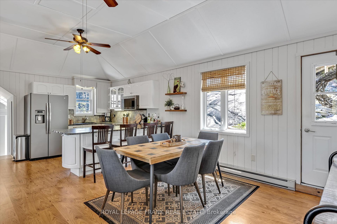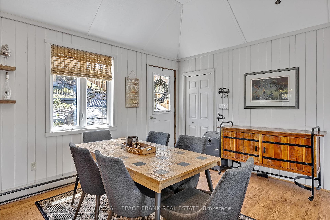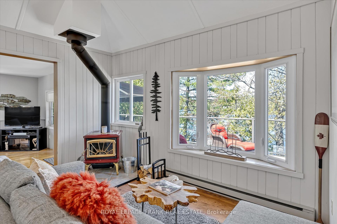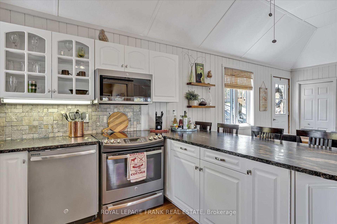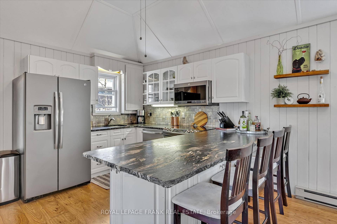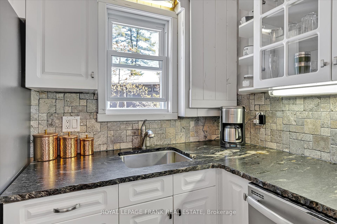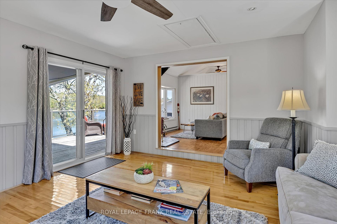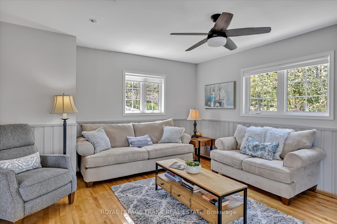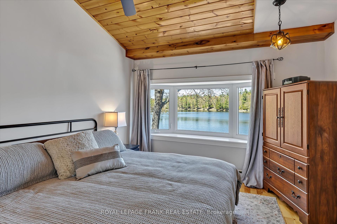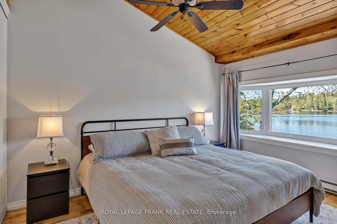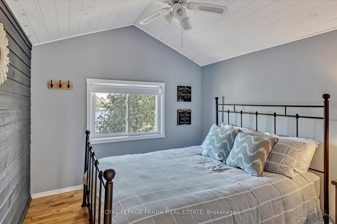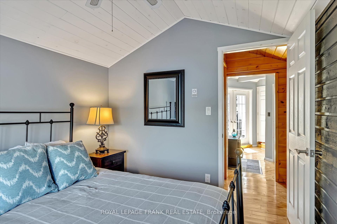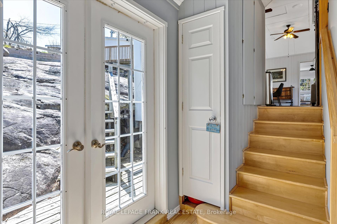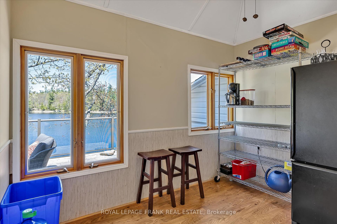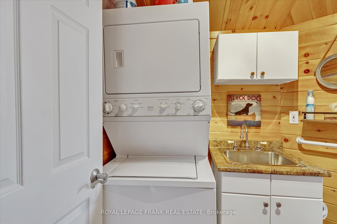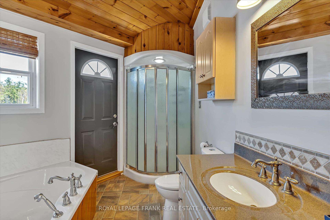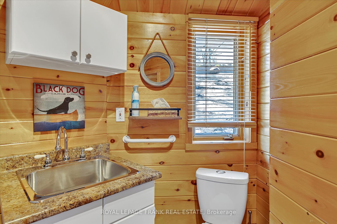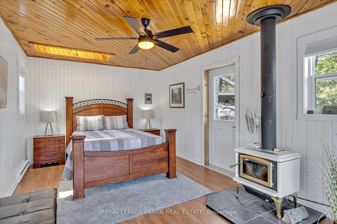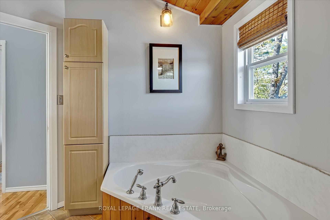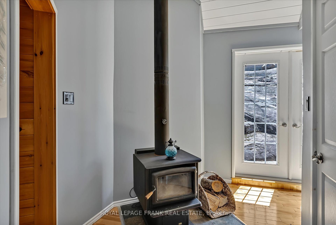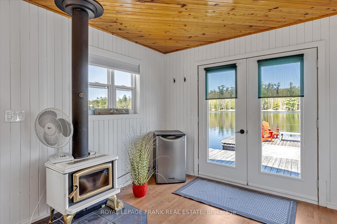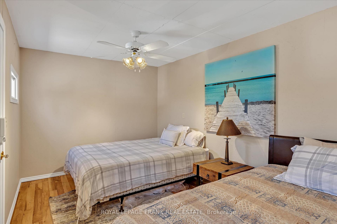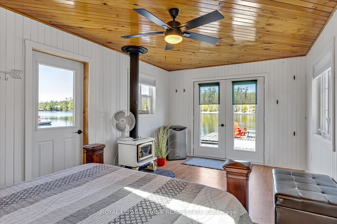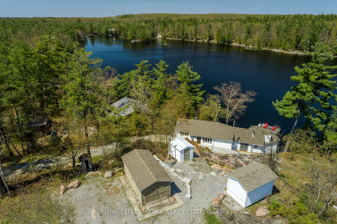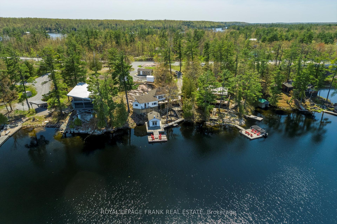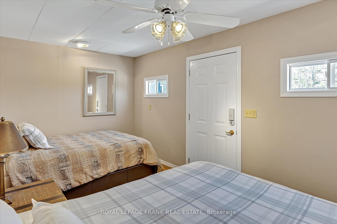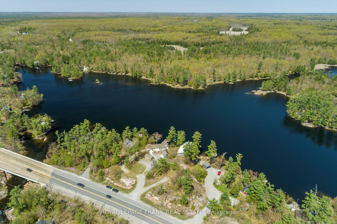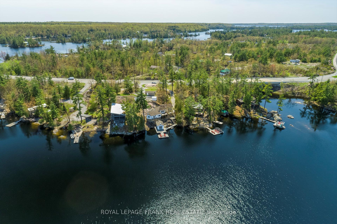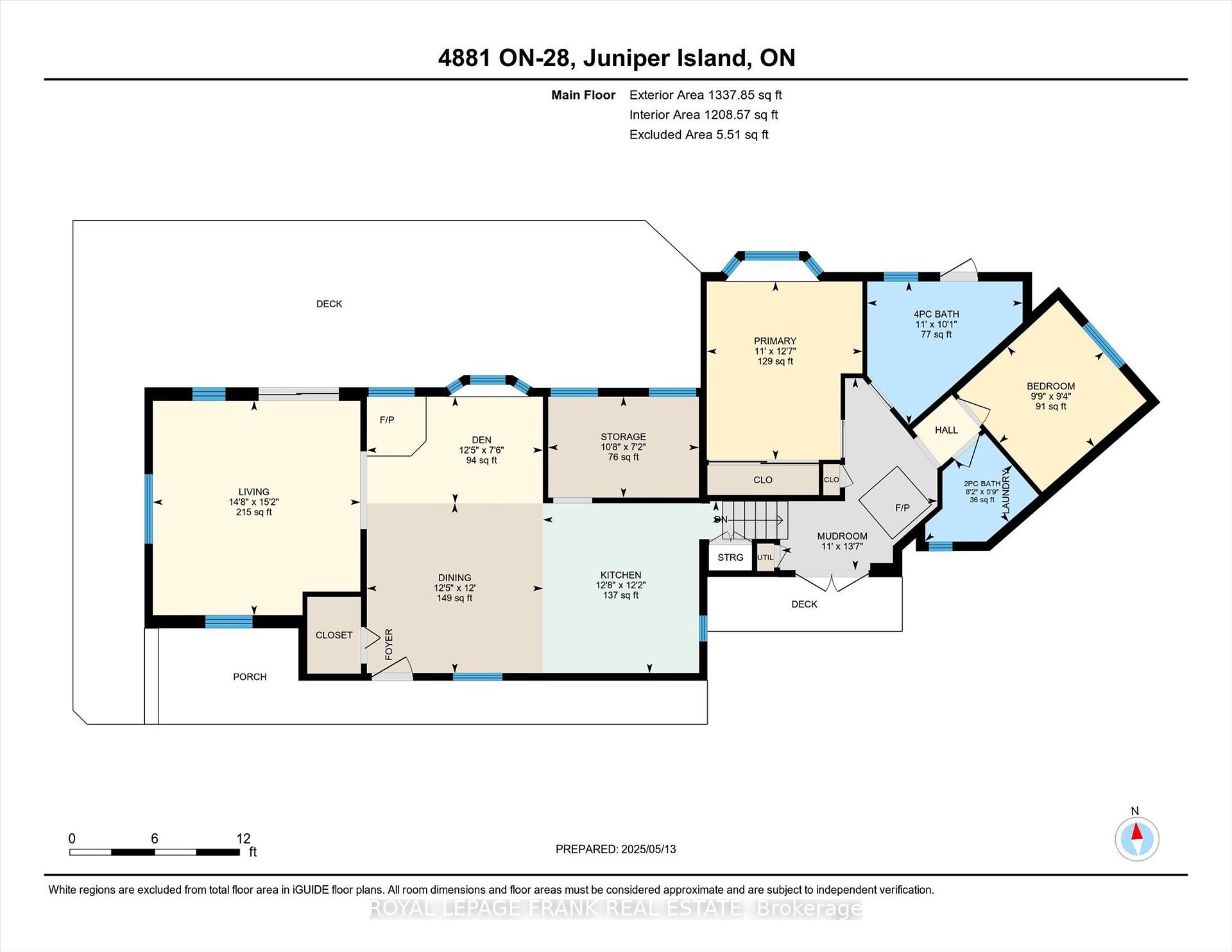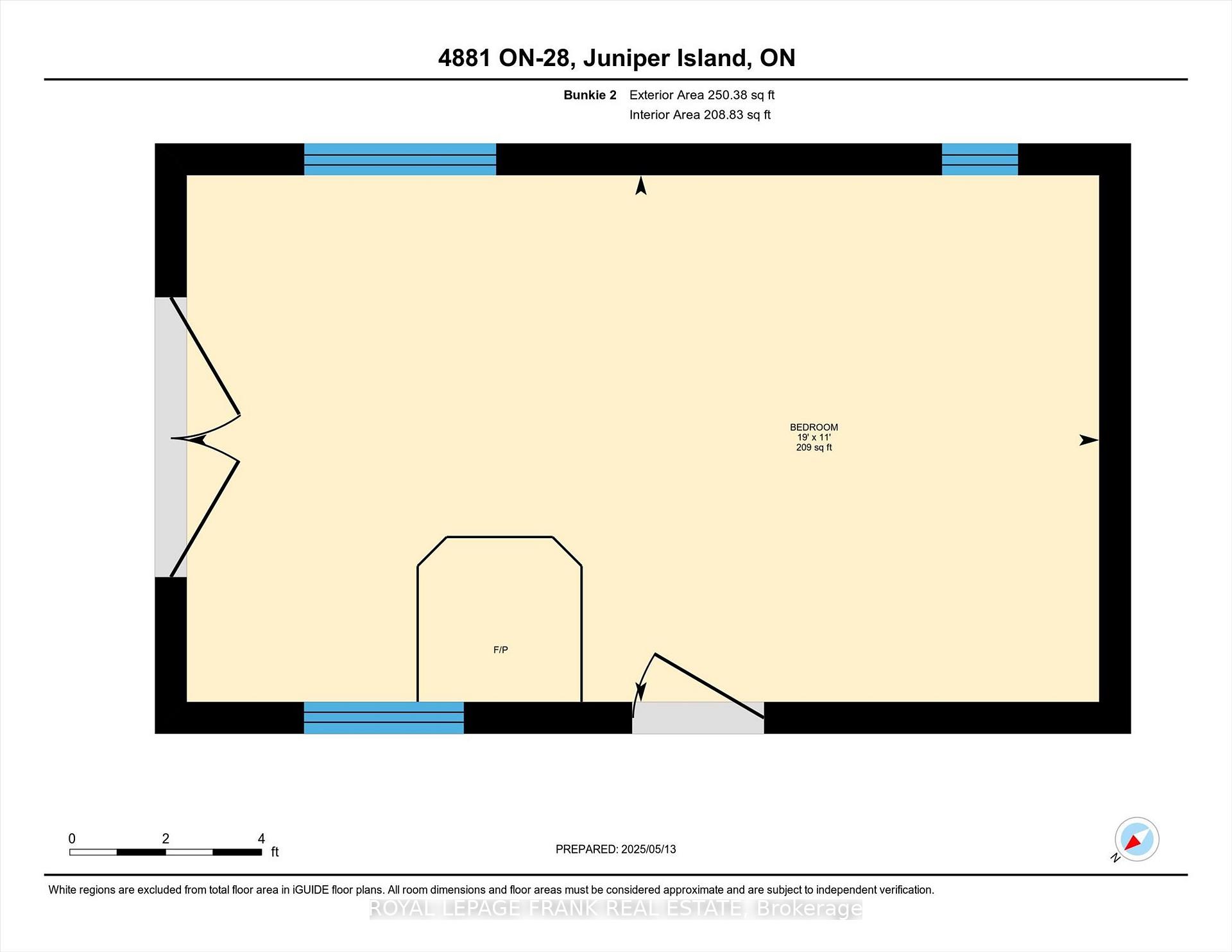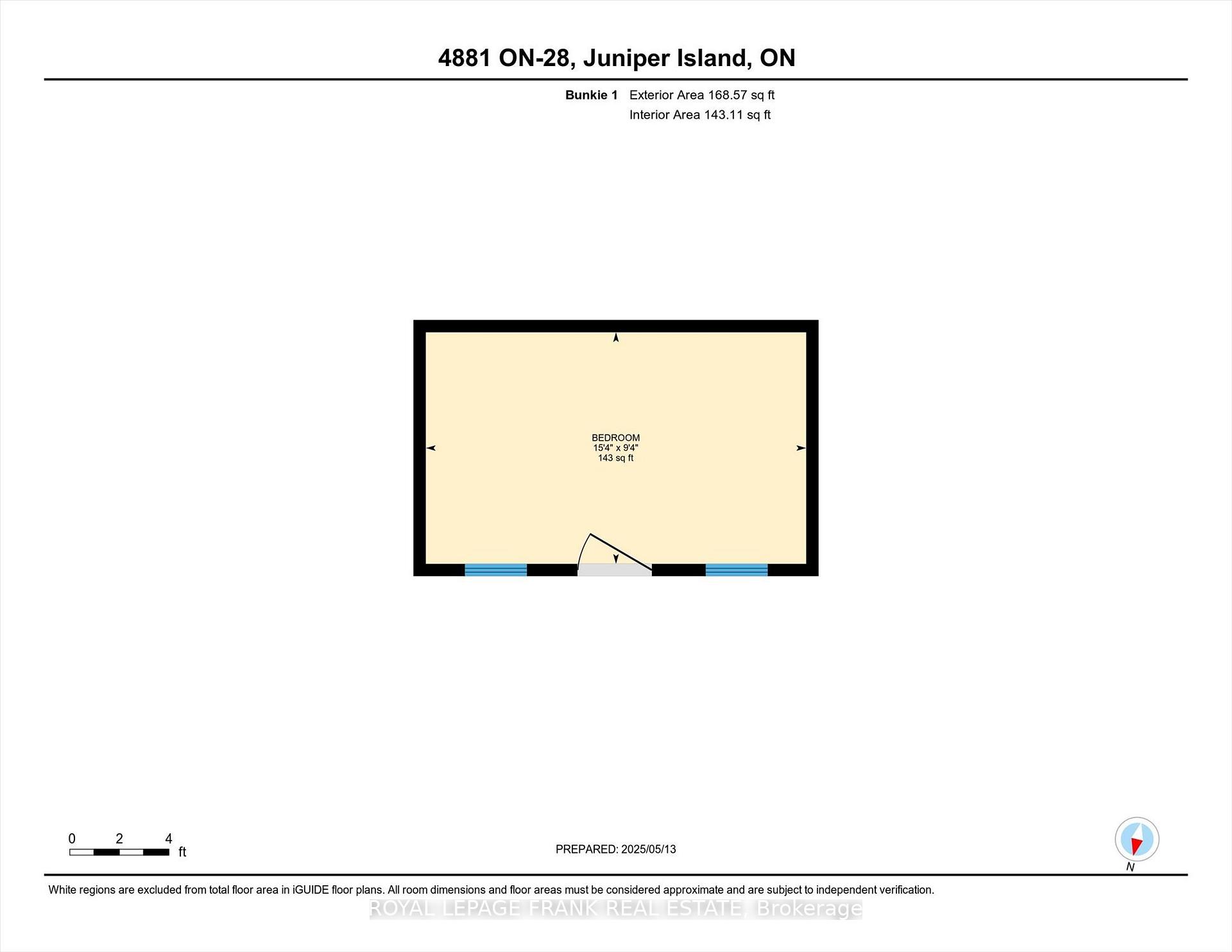$849,900
Available - For Sale
Listing ID: X12235197
4881 Highway 28 N/A , Trent Lakes, K0L 1J0, Peterborough
| Imagine owning your slice of paradise on prestigious Stoney Lake! This isn't just a cottage it's your gateway to unforgettable lake life and it's available now at an exceptional price thanks to the land lease with Trent-Severn Waterway. Picture this effortless arrival just minutes from Lakefield with super easy access right off Hwy 28. Pure relaxation is waiting with this low maintenance property. The stylish bungalow offers gorgeous views of the lake from the living space adjacent to a beautiful kitchen with island for casual meals and full dining area. Stock up for the season in the convenient pantry room. Primary bedroom fits a king bed, main bathroom with soaker tub, dual sink vanity and separate shower, second bedroom and two piece bath with laundry. But that's not all! Guests will be clamoring for the waterfront bunkie, right on the dock and the fun upper bunkie with room for two queen beds. Detached garage and garden shed for all the toys. Step onto your pristine waterfront and envision lazy afternoons on the dock with the sparkling waters of Stoney Lake just waiting for your next adventure. |
| Price | $849,900 |
| Taxes: | $2830.79 |
| Occupancy: | Owner |
| Address: | 4881 Highway 28 N/A , Trent Lakes, K0L 1J0, Peterborough |
| Acreage: | < .50 |
| Directions/Cross Streets: | Highway 28 & Highway 36 |
| Rooms: | 10 |
| Rooms +: | 2 |
| Bedrooms: | 2 |
| Bedrooms +: | 2 |
| Family Room: | F |
| Basement: | Crawl Space |
| Level/Floor | Room | Length(ft) | Width(ft) | Descriptions | |
| Room 1 | Main | Living Ro | 15.15 | 14.66 | |
| Room 2 | Main | Dining Ro | 12 | 12.43 | |
| Room 3 | Main | Kitchen | 12.17 | 12.69 | |
| Room 4 | Main | Primary B | 12.6 | 10.99 | |
| Room 5 | Main | Bedroom | 9.35 | 9.77 | |
| Room 6 | Main | Den | 7.51 | 12.43 | |
| Room 7 | Main | Mud Room | 13.55 | 11.02 | |
| Room 8 | Main | Bathroom | 10.14 | 10.99 | 4 Pc Bath |
| Room 9 | Main | Bathroom | 5.77 | 8.17 | 2 Pc Bath |
| Room 10 | Main | Other | 7.12 | 10.66 | |
| Room 11 | Ground | Bedroom | 9.35 | 15.32 | |
| Room 12 | Ground | Bedroom | 10.99 | 19.02 |
| Washroom Type | No. of Pieces | Level |
| Washroom Type 1 | 4 | Main |
| Washroom Type 2 | 2 | Main |
| Washroom Type 3 | 0 | |
| Washroom Type 4 | 0 | |
| Washroom Type 5 | 0 |
| Total Area: | 0.00 |
| Property Type: | Detached |
| Style: | Bungalow |
| Exterior: | Vinyl Siding |
| Garage Type: | Detached |
| Drive Parking Spaces: | 8 |
| Pool: | None |
| Other Structures: | Other, Shed |
| Approximatly Square Footage: | 1100-1500 |
| Property Features: | Marina, Waterfront |
| CAC Included: | N |
| Water Included: | N |
| Cabel TV Included: | N |
| Common Elements Included: | N |
| Heat Included: | N |
| Parking Included: | N |
| Condo Tax Included: | N |
| Building Insurance Included: | N |
| Fireplace/Stove: | Y |
| Heat Type: | Baseboard |
| Central Air Conditioning: | Other |
| Central Vac: | N |
| Laundry Level: | Syste |
| Ensuite Laundry: | F |
| Sewers: | Septic |
| Water: | Lake/Rive |
| Water Supply Types: | Lake/River |
| Utilities-Hydro: | Y |
$
%
Years
This calculator is for demonstration purposes only. Always consult a professional
financial advisor before making personal financial decisions.
| Although the information displayed is believed to be accurate, no warranties or representations are made of any kind. |
| ROYAL LEPAGE FRANK REAL ESTATE |
|
|

Shawn Syed, AMP
Broker
Dir:
416-786-7848
Bus:
(416) 494-7653
Fax:
1 866 229 3159
| Virtual Tour | Book Showing | Email a Friend |
Jump To:
At a Glance:
| Type: | Freehold - Detached |
| Area: | Peterborough |
| Municipality: | Trent Lakes |
| Neighbourhood: | Trent Lakes |
| Style: | Bungalow |
| Tax: | $2,830.79 |
| Beds: | 2+2 |
| Baths: | 2 |
| Fireplace: | Y |
| Pool: | None |
Locatin Map:
Payment Calculator:

