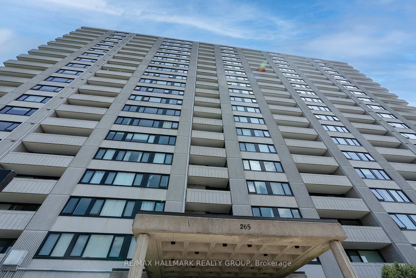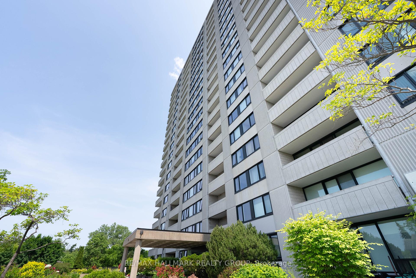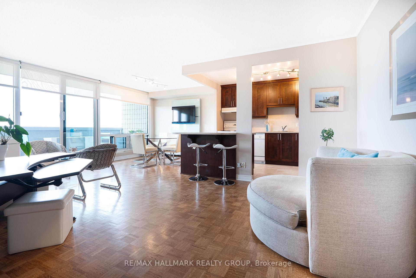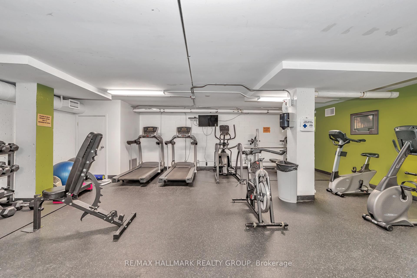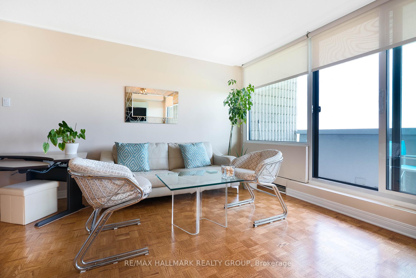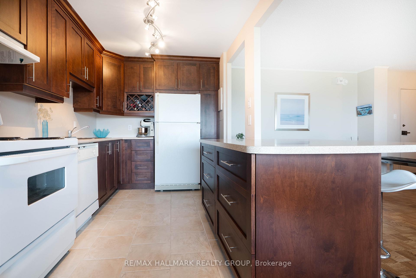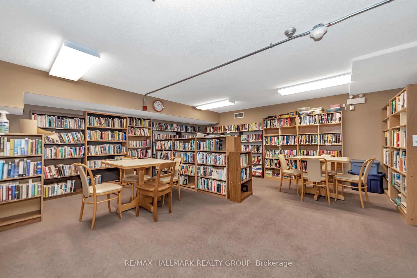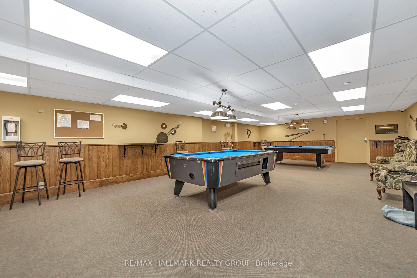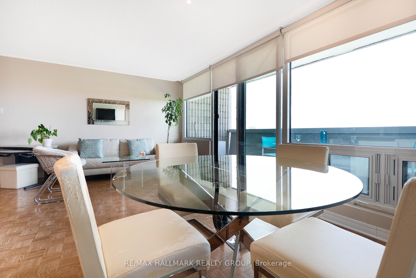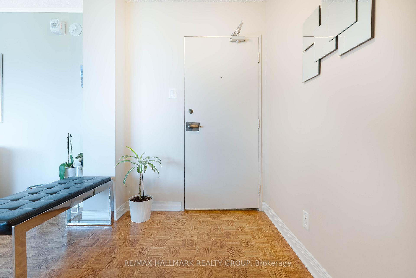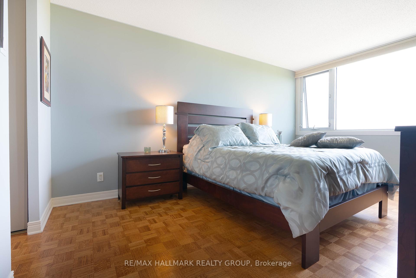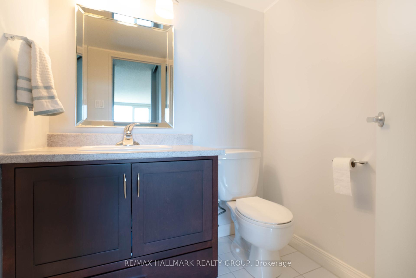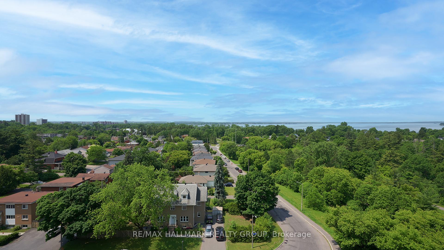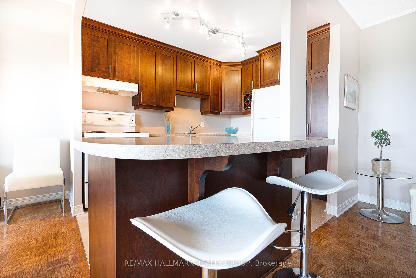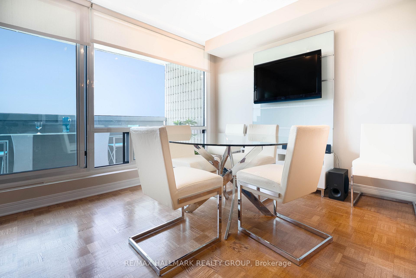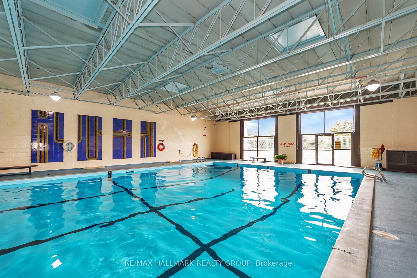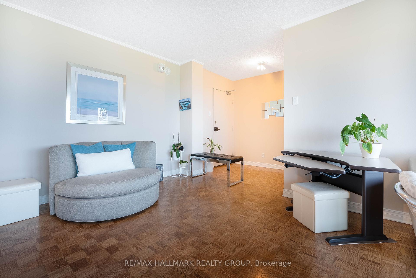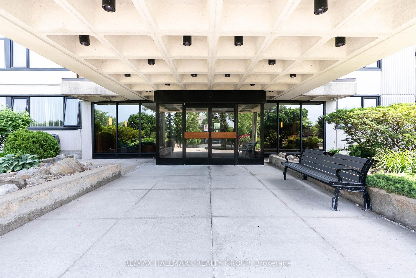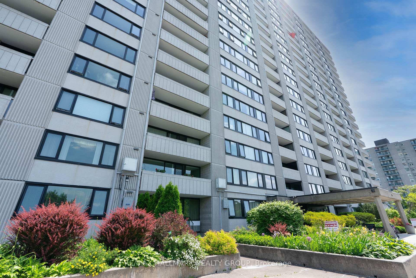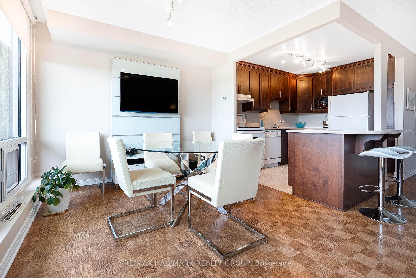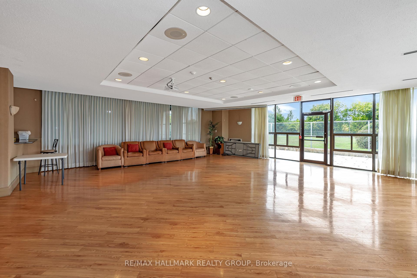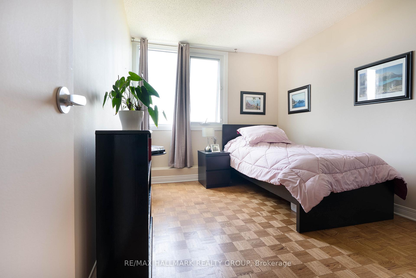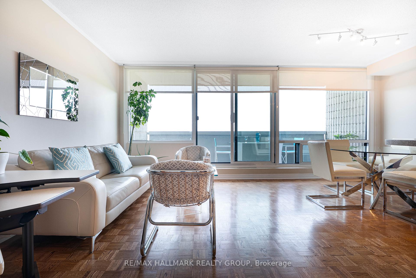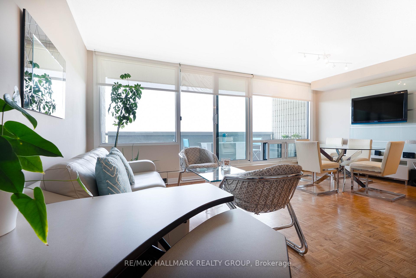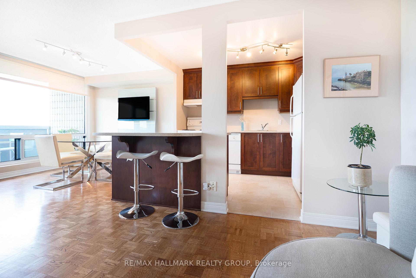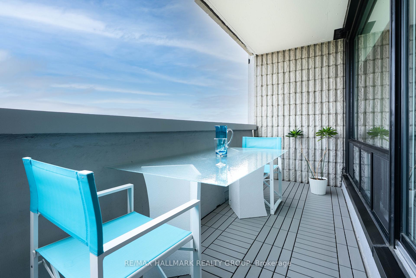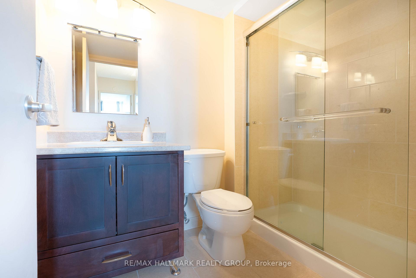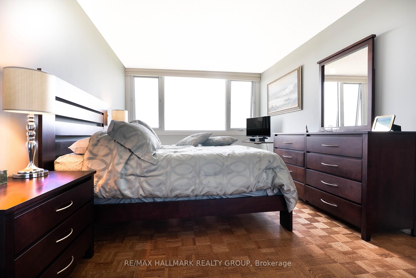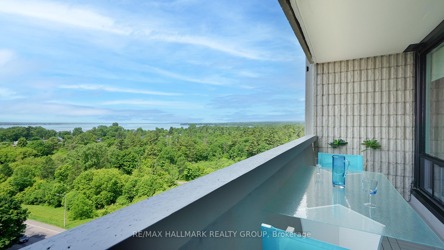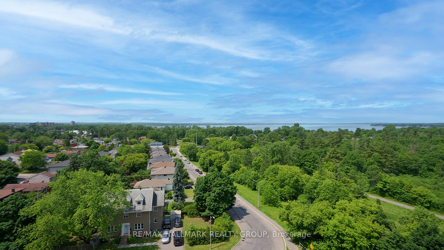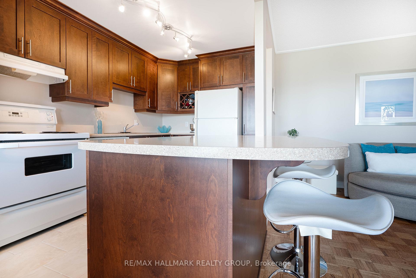$435,000
Available - For Sale
Listing ID: X12230477
265 Poulin Aven , Britannia - Lincoln Heights and Area, K2B 7Y8, Ottawa
| Bright, Fully-Renovated Condo with River Views at 265 Poulin Avenue. Unit 1011 offers stunning west-facing views of the Ottawa River and breathtaking sunsets. This condo is move-in ready with no work required. Featuring a fully renovated kitchen, two renovated bathrooms with custom, solid wood vanities and refinished oak floors. The layout is open and functional, with two spacious bedrooms, excellent natural light, and generous in-unit storage. The building is known for its solid construction and great amenities: a huge indoor pool, saunas, gym, billiards, darts, library, party room, workshop, ping-pong, BBQs and bike storage. Step outside to enjoy the NCC walking paths, Britannia Beach, and the wildlife of Mud Lake nature is right at your doorstep. Well located near shopping, transit, and minutes to Westboro or downtown by car or bike. Ideal for first-time buyers or downsizers seeking low-maintenance living with quality updates and unbeatable views. Easy to show. Schedule a visit to see the sunsets for yourself. 1 garage parking is included an extra rental parking is available. Floor plans are attached. |
| Price | $435,000 |
| Taxes: | $2781.00 |
| Assessment Year: | 2024 |
| Occupancy: | Owner |
| Address: | 265 Poulin Aven , Britannia - Lincoln Heights and Area, K2B 7Y8, Ottawa |
| Postal Code: | K2B 7Y8 |
| Province/State: | Ottawa |
| Directions/Cross Streets: | Richmond & Poulin |
| Level/Floor | Room | Length(ft) | Width(ft) | Descriptions | |
| Room 1 | Main | Foyer | 8.53 | 5.9 | Hardwood Floor |
| Room 2 | Main | Living Ro | 20.01 | 10.82 | Hardwood Floor, Open Concept |
| Room 3 | Main | Kitchen | 10.17 | 8.2 | Open Concept, Renovated |
| Room 4 | Main | Dining Ro | 9.51 | 8.2 | Hardwood Floor, Open Concept |
| Room 5 | Main | Bathroom | 8.86 | 5.25 | Renovated |
| Room 6 | Main | Primary B | 14.76 | 10.82 | Hardwood Floor, Ensuite Bath |
| Room 7 | Main | Bathroom | 5.58 | 5.25 | 2 Pc Ensuite, Ensuite Bath |
| Room 8 | Main | Bedroom 2 | 9.51 | 11.81 |
| Washroom Type | No. of Pieces | Level |
| Washroom Type 1 | 3 | Main |
| Washroom Type 2 | 2 | Main |
| Washroom Type 3 | 0 | |
| Washroom Type 4 | 0 | |
| Washroom Type 5 | 0 |
| Total Area: | 0.00 |
| Approximatly Age: | 31-50 |
| Sprinklers: | Carb |
| Washrooms: | 2 |
| Heat Type: | Heat Pump |
| Central Air Conditioning: | Central Air |
| Elevator Lift: | False |
$
%
Years
This calculator is for demonstration purposes only. Always consult a professional
financial advisor before making personal financial decisions.
| Although the information displayed is believed to be accurate, no warranties or representations are made of any kind. |
| RE/MAX HALLMARK REALTY GROUP |
|
|

Shawn Syed, AMP
Broker
Dir:
416-786-7848
Bus:
(416) 494-7653
Fax:
1 866 229 3159
| Virtual Tour | Book Showing | Email a Friend |
Jump To:
At a Glance:
| Type: | Com - Condo Apartment |
| Area: | Ottawa |
| Municipality: | Britannia - Lincoln Heights and Area |
| Neighbourhood: | 6102 - Britannia |
| Style: | 1 Storey/Apt |
| Approximate Age: | 31-50 |
| Tax: | $2,781 |
| Maintenance Fee: | $821.39 |
| Beds: | 2 |
| Baths: | 2 |
| Fireplace: | N |
Locatin Map:
Payment Calculator:

