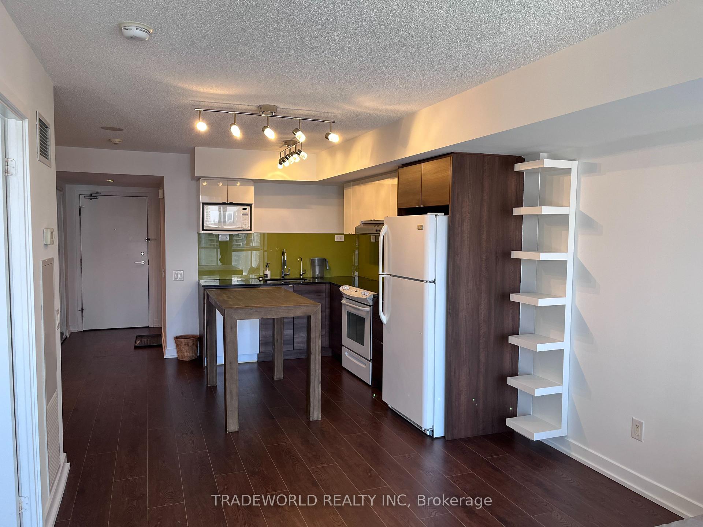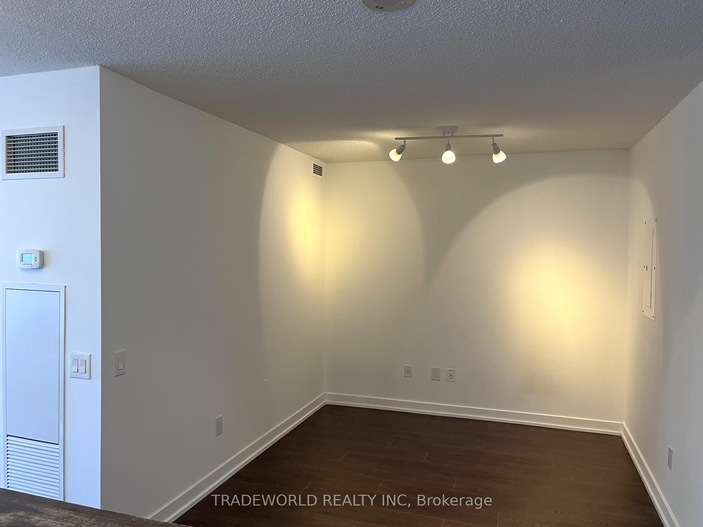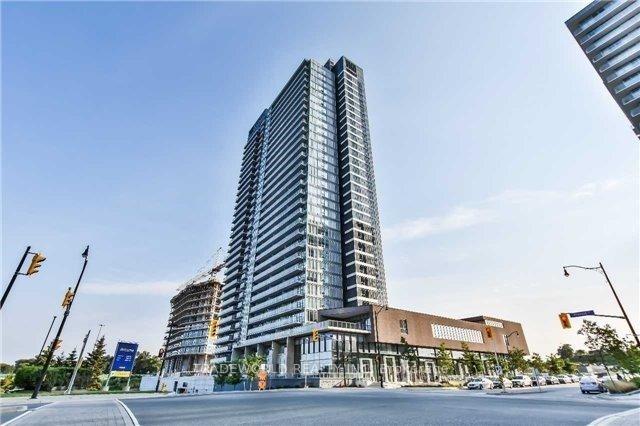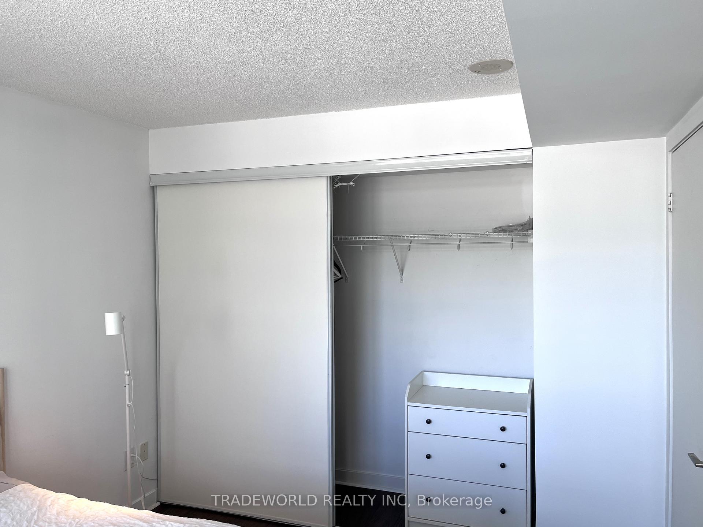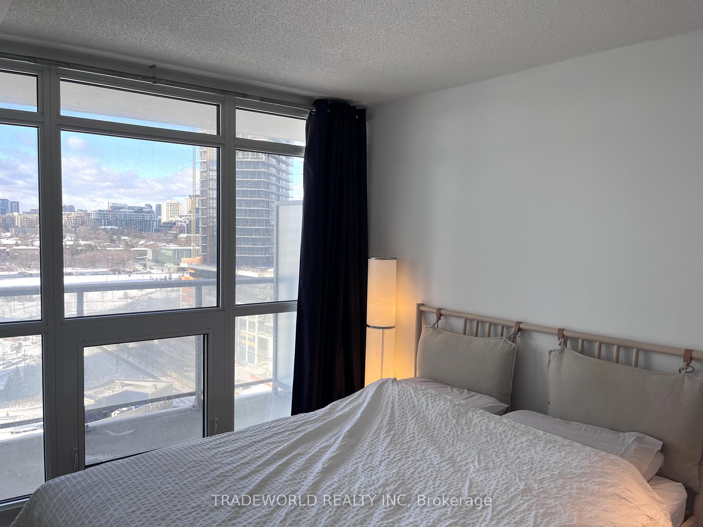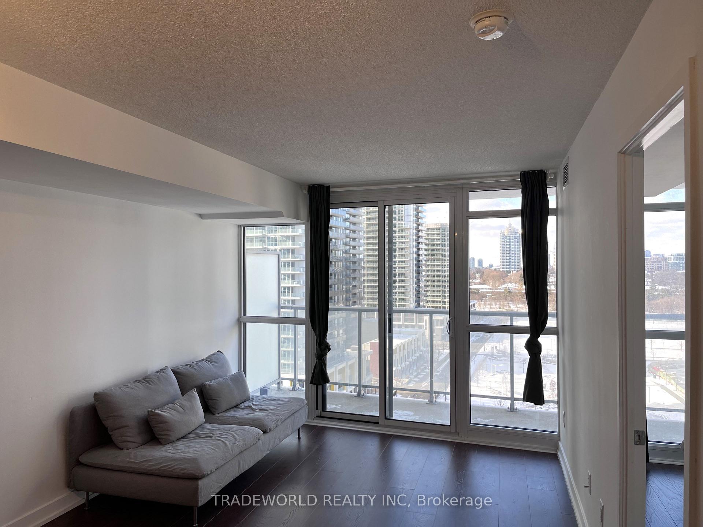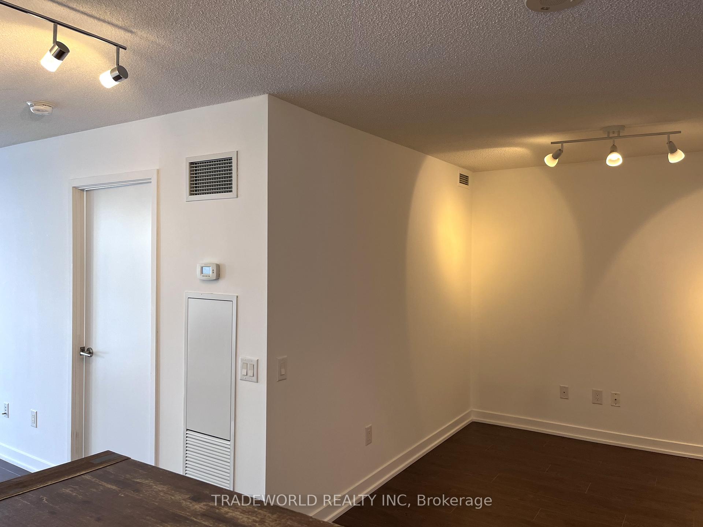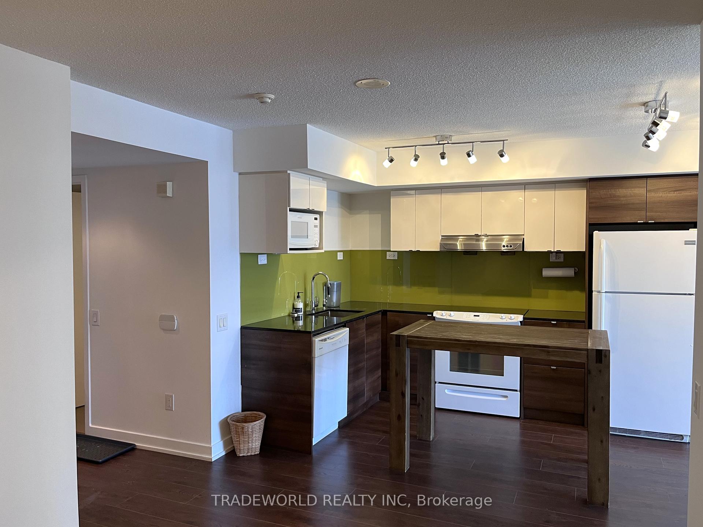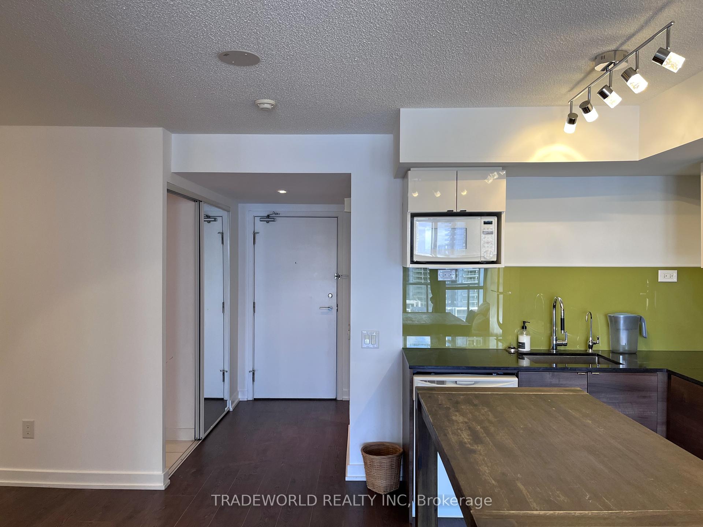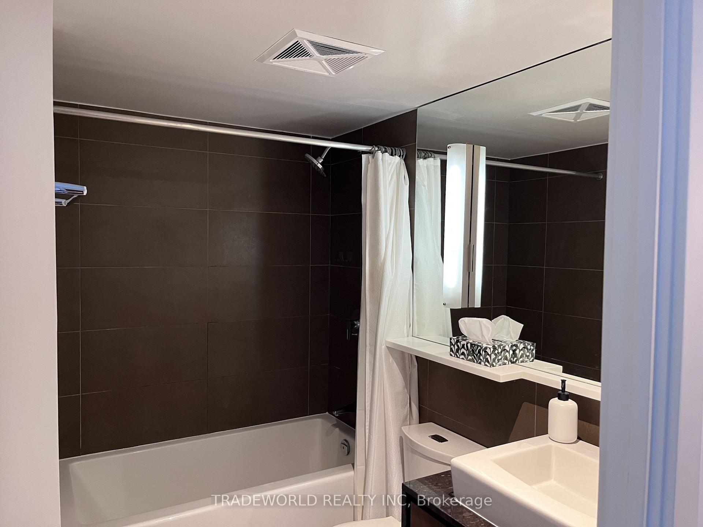$615,000
Available - For Sale
Listing ID: C12235180
121 McMahon Driv , Toronto, M2K 0C1, Toronto
| * Unobstructed View * Enjoy Sunset and Overlook The Park * Suite 668 Sf & Plus Balcony * Practical & Spacious Layout * High Level * Den Can Be As 2nd Bedroom or Office * Extra Large Walk In Storage Room With Inside Locker Area * Laminate Floor Throughout the Unit * Move-In Condition * Steps to All Amenities, Ikea, Canadian Tire, McDonald's, Plazas, Supermarket, Bayview Village, Banks, Restaurants, Subway Station, TTC Bus and Many Stores * Close to Hwy 401/404/DVP * 24 Hours Concierge, Security System, Visitor Parking and Full Facilities * Hard Wired Ethernet Port To The Living Room and Den * Laminate Floor Throughout The Unit * Large Walk-In Closet * One Parking Included * |
| Price | $615,000 |
| Taxes: | $2374.76 |
| Occupancy: | Vacant |
| Address: | 121 McMahon Driv , Toronto, M2K 0C1, Toronto |
| Postal Code: | M2K 0C1 |
| Province/State: | Toronto |
| Directions/Cross Streets: | Leslie/Sheppard |
| Level/Floor | Room | Length(ft) | Width(ft) | Descriptions | |
| Room 1 | Flat | Living Ro | 14.14 | 10.4 | Laminate, Combined w/Dining, W/O To Balcony |
| Room 2 | Flat | Dining Ro | 11.32 | 10.17 | Laminate, Combined w/Living, Open Concept |
| Room 3 | Flat | Kitchen | 11.32 | 10.17 | Laminate, Granite Counters, Open Concept |
| Room 4 | Flat | Primary B | 11.51 | 9.68 | Laminate, Double Closet, Large Window |
| Room 5 | Flat | Den | 9.81 | 8.53 | Laminate, Open Concept |
| Room 6 | Flat | Bathroom | Ceramic Floor | ||
| Room 7 | Flat | Other | Ceramic Floor, Walk-In Closet(s) |
| Washroom Type | No. of Pieces | Level |
| Washroom Type 1 | 4 | Flat |
| Washroom Type 2 | 0 | |
| Washroom Type 3 | 0 | |
| Washroom Type 4 | 0 | |
| Washroom Type 5 | 0 |
| Total Area: | 0.00 |
| Approximatly Age: | 6-10 |
| Sprinklers: | Alar |
| Washrooms: | 1 |
| Heat Type: | Forced Air |
| Central Air Conditioning: | Central Air |
$
%
Years
This calculator is for demonstration purposes only. Always consult a professional
financial advisor before making personal financial decisions.
| Although the information displayed is believed to be accurate, no warranties or representations are made of any kind. |
| TRADEWORLD REALTY INC |
|
|

Shawn Syed, AMP
Broker
Dir:
416-786-7848
Bus:
(416) 494-7653
Fax:
1 866 229 3159
| Book Showing | Email a Friend |
Jump To:
At a Glance:
| Type: | Com - Condo Apartment |
| Area: | Toronto |
| Municipality: | Toronto C15 |
| Neighbourhood: | Bayview Village |
| Style: | Apartment |
| Approximate Age: | 6-10 |
| Tax: | $2,374.76 |
| Maintenance Fee: | $602.78 |
| Beds: | 1+1 |
| Baths: | 1 |
| Fireplace: | N |
Locatin Map:
Payment Calculator:

