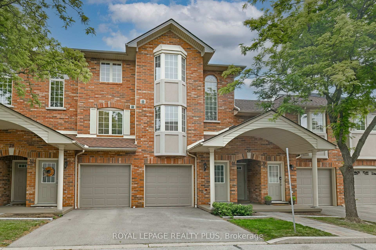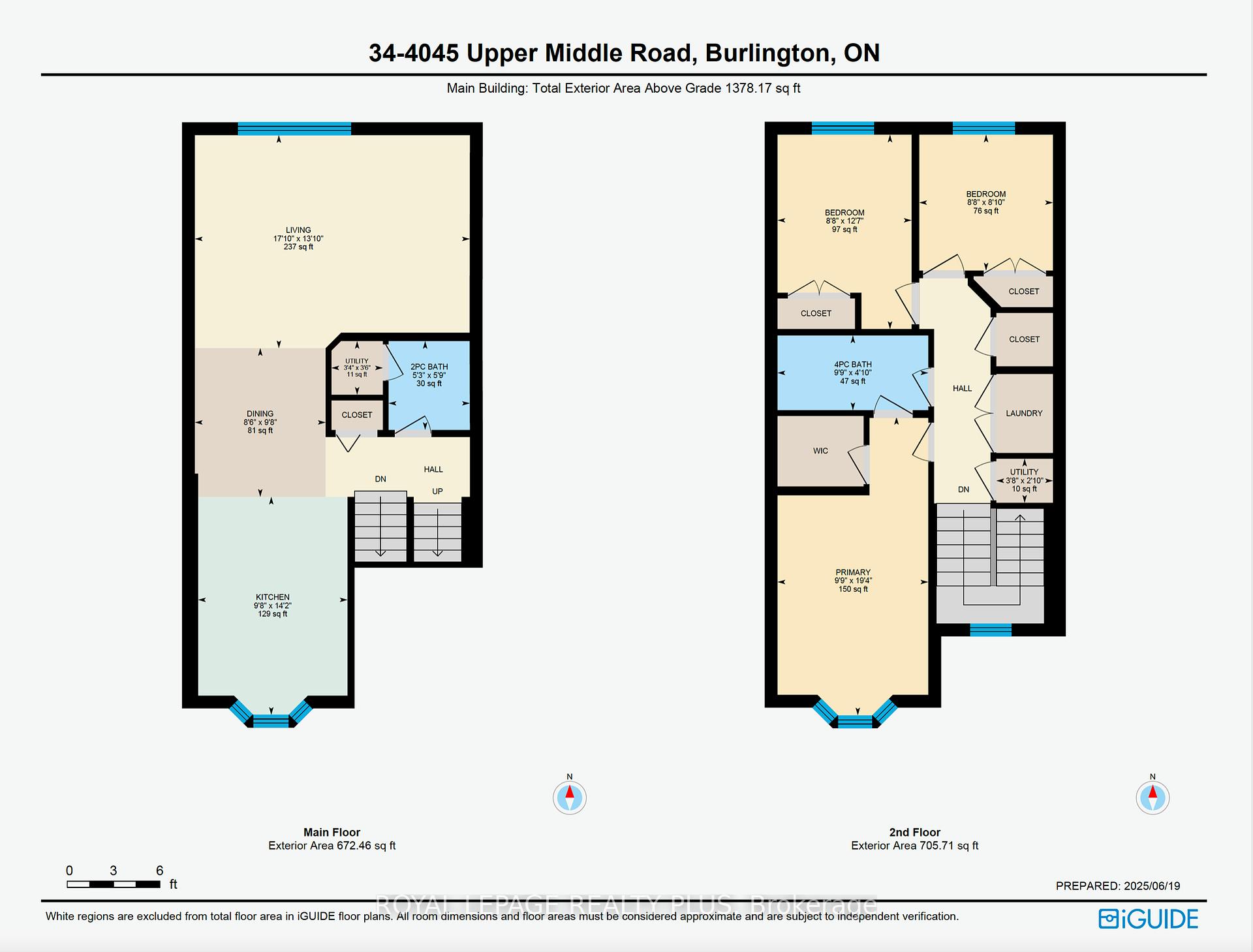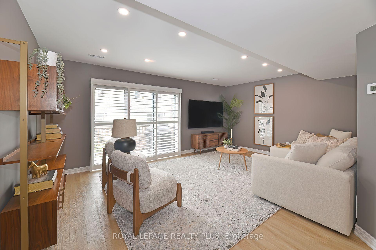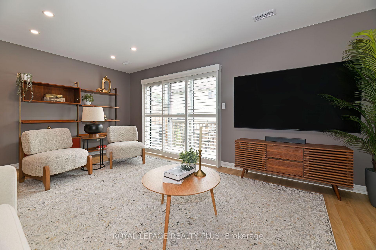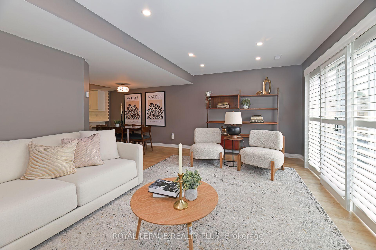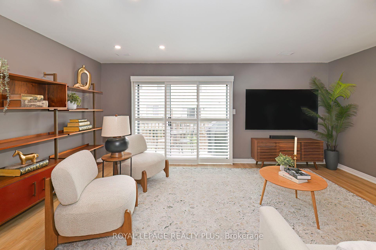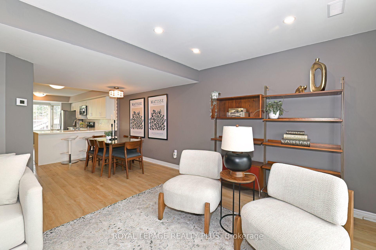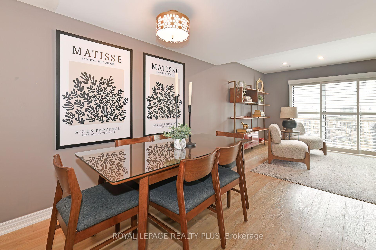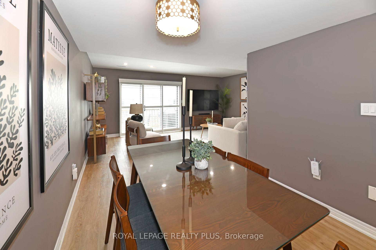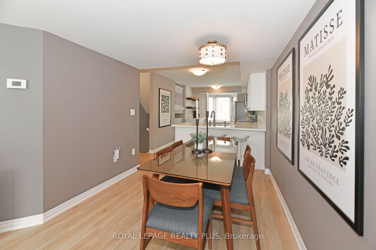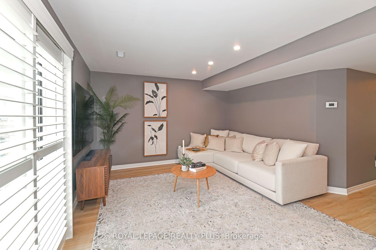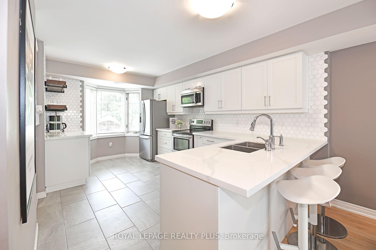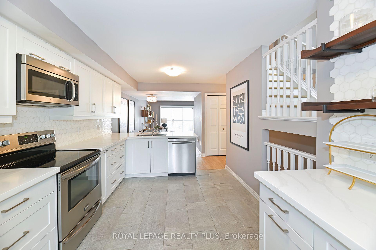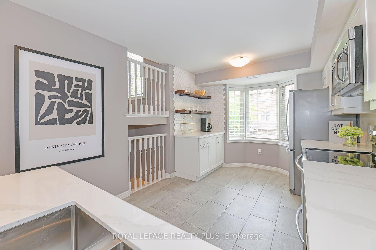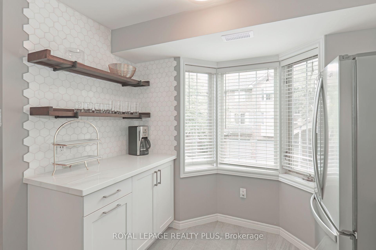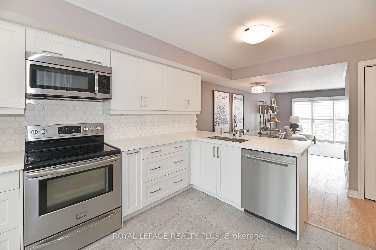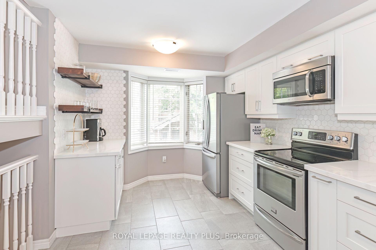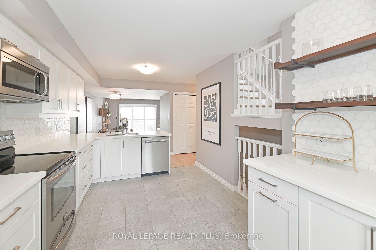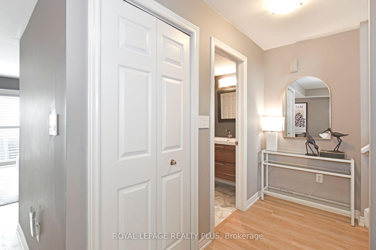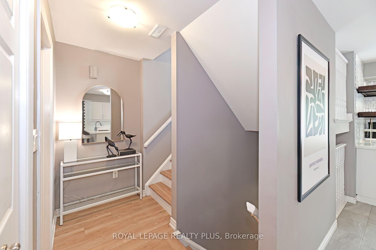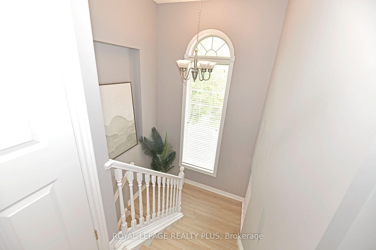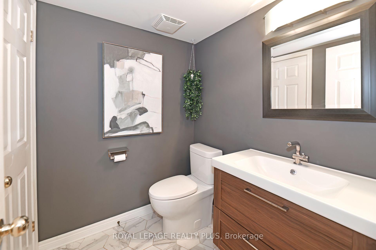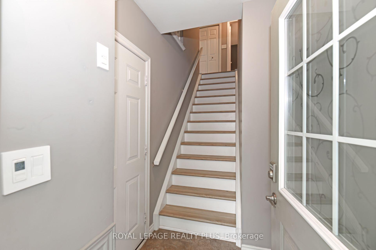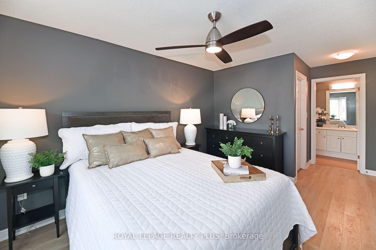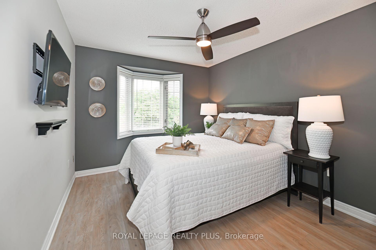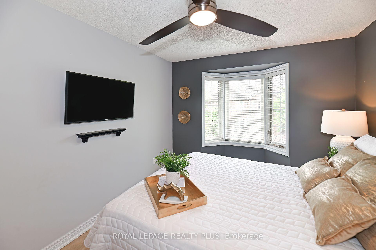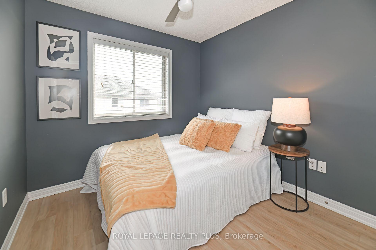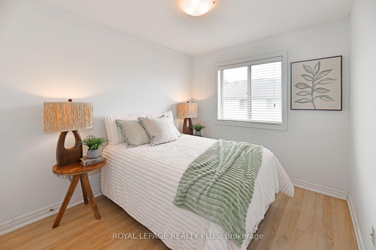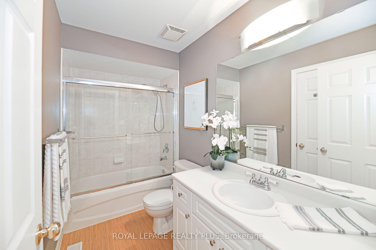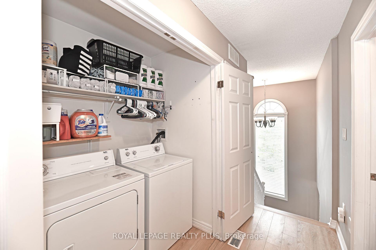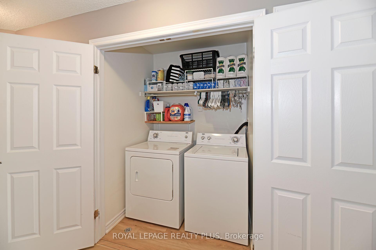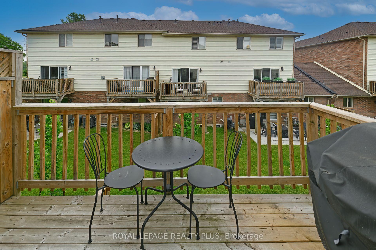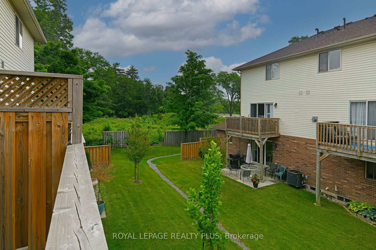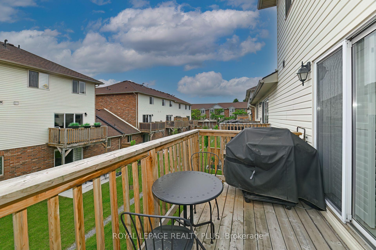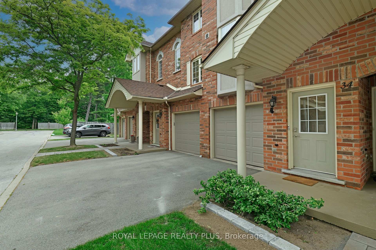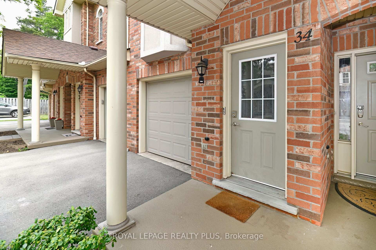$769,000
Available - For Sale
Listing ID: W12234861
4045 Upper Middle Road , Burlington, L7M 4S9, Halton
| Stunning 3-Bedroom Townhouse in Millcroft Prime Burlington Living. Welcome to your dream home in Millcroft, one of Burlingtons most sought-after and family-friendly neighbourhoods! This beautifully maintained townhouse offers 3 spacious bedrooms, 2 bathrooms, and convenient garage access, combining comfort with exceptional functionality. Step into the upgraded kitchen, complete with a window for natural light, modern finishes, and a stylish breakfast bar that seamlessly connects to the open-concept dining and living room ideal for both everyday living and entertaining. Upstairs, the primary bedroom is a bright, welcoming retreat, featuring a large window, a walk-in closet, and semi-ensuite access to the bathroom. The two additional bedrooms are also generously sized and filled with natural light. You'll appreciate the in-suite laundry, conveniently located on the second floor. Enjoy your morning coffee or unwind after a long day on the private outdoor balcony. Located in the heart of a vibrant community, you're just minutes from the Millcroft Golf Club, top-rated schools, shopping, dining, and recreational amenities. Commuters will love the easy access to Hwy 407, QEW, and the GO Train, while nature lovers will enjoy being just a short drive from Burlingtons downtown waterfront promenade, with its stunning lake views and beach. Don't miss this incredible opportunity, schedule your private viewing today and start living the lifestyle you've always dreamed of! |
| Price | $769,000 |
| Taxes: | $3390.84 |
| Assessment Year: | 2024 |
| Occupancy: | Owner |
| Address: | 4045 Upper Middle Road , Burlington, L7M 4S9, Halton |
| Postal Code: | L7M 4S9 |
| Province/State: | Halton |
| Directions/Cross Streets: | Upper Middle & Walker's Line |
| Level/Floor | Room | Length(ft) | Width(ft) | Descriptions | |
| Room 1 | Main | Living Ro | 17.81 | 13.81 | W/O To Balcony, California Shutters |
| Room 2 | Main | Kitchen | 9.68 | 14.14 | Stainless Steel Appl, Bay Window |
| Room 3 | Main | Dining Ro | 8.46 | 9.64 | |
| Room 4 | Main | Bathroom | 5.28 | 5.77 | |
| Room 5 | Second | Primary B | 9.77 | 19.35 | Walk-In Closet(s), Semi Ensuite |
| Room 6 | Second | Bedroom 2 | 8.69 | 12.6 | |
| Room 7 | Second | Bedroom 3 | 8.66 | 8.82 | |
| Room 8 | Second | Bathroom | 9.77 | 4.85 | |
| Room 9 | Second | Laundry | 5.12 | 3.58 | |
| Room 10 | Ground | Foyer | 4.89 | 4.56 | Access To Garage |
| Washroom Type | No. of Pieces | Level |
| Washroom Type 1 | 4 | Second |
| Washroom Type 2 | 2 | Main |
| Washroom Type 3 | 0 | |
| Washroom Type 4 | 0 | |
| Washroom Type 5 | 0 |
| Total Area: | 0.00 |
| Washrooms: | 2 |
| Heat Type: | Forced Air |
| Central Air Conditioning: | Central Air |
$
%
Years
This calculator is for demonstration purposes only. Always consult a professional
financial advisor before making personal financial decisions.
| Although the information displayed is believed to be accurate, no warranties or representations are made of any kind. |
| ROYAL LEPAGE REALTY PLUS |
|
|

Shawn Syed, AMP
Broker
Dir:
416-786-7848
Bus:
(416) 494-7653
Fax:
1 866 229 3159
| Virtual Tour | Book Showing | Email a Friend |
Jump To:
At a Glance:
| Type: | Com - Condo Townhouse |
| Area: | Halton |
| Municipality: | Burlington |
| Neighbourhood: | Rose |
| Style: | 2-Storey |
| Tax: | $3,390.84 |
| Maintenance Fee: | $406.73 |
| Beds: | 3 |
| Baths: | 2 |
| Fireplace: | N |
Locatin Map:
Payment Calculator:

