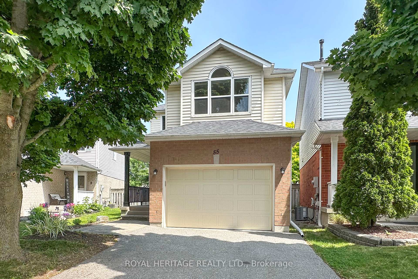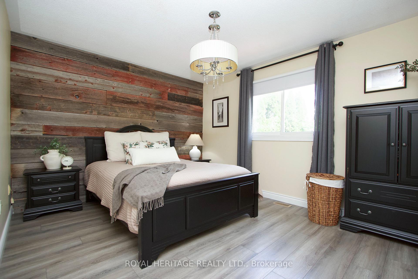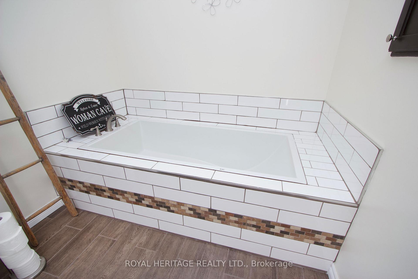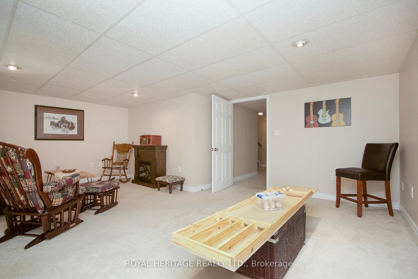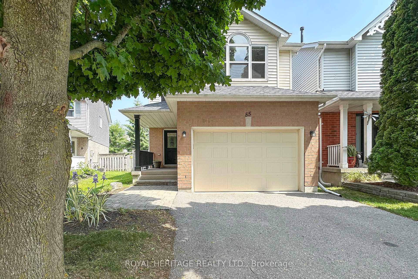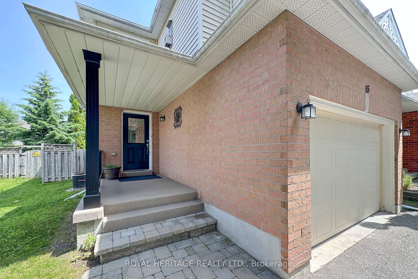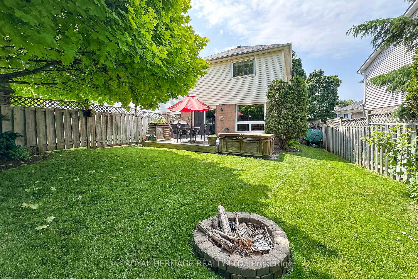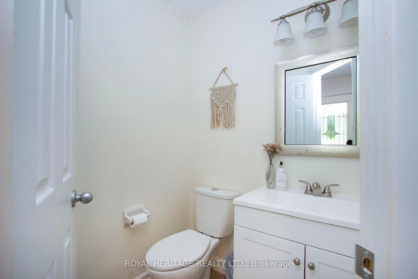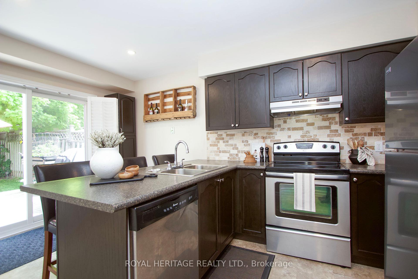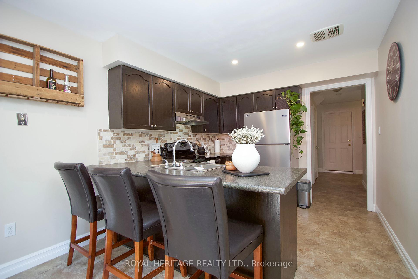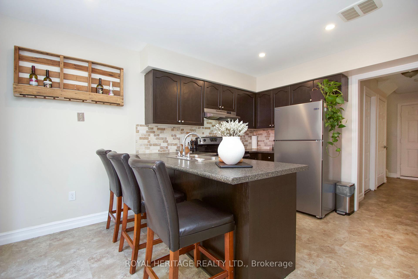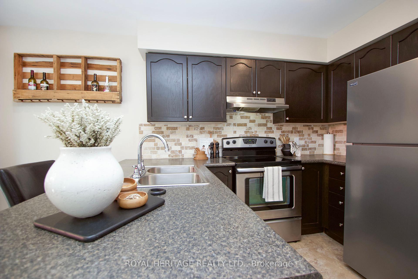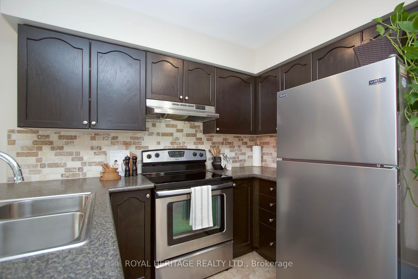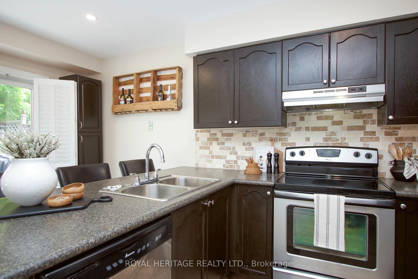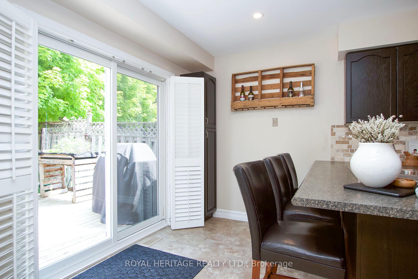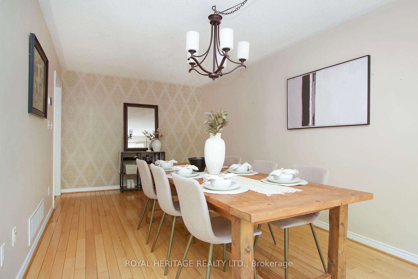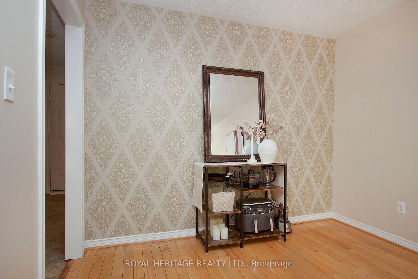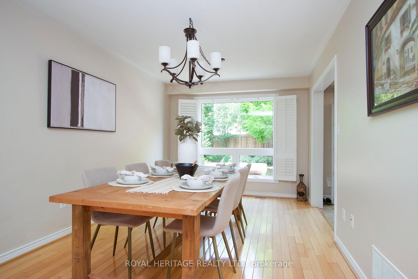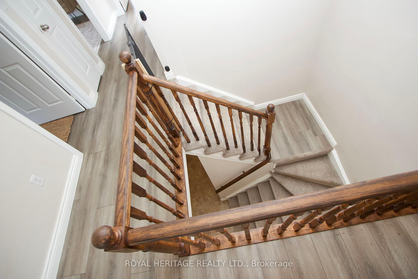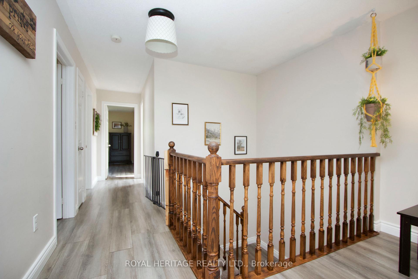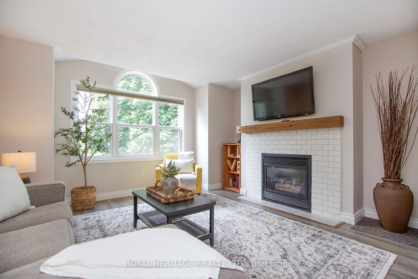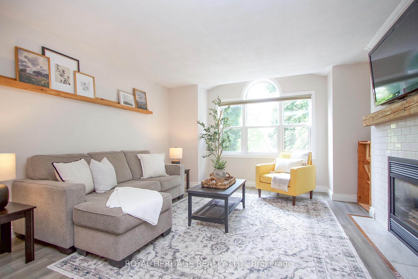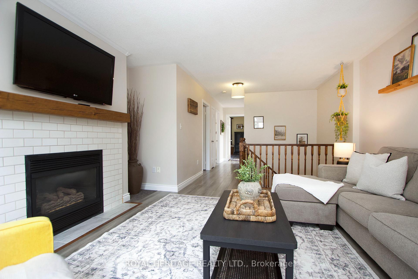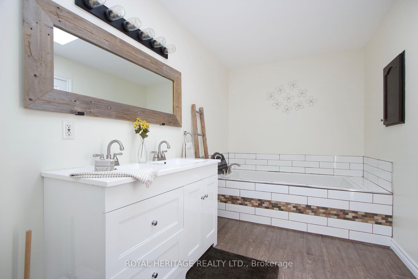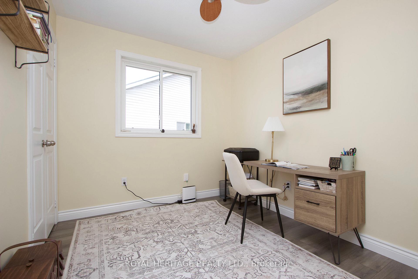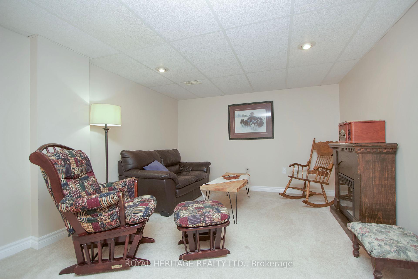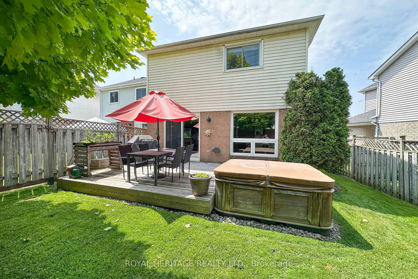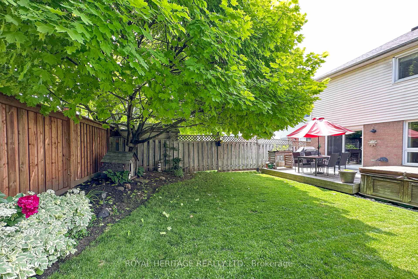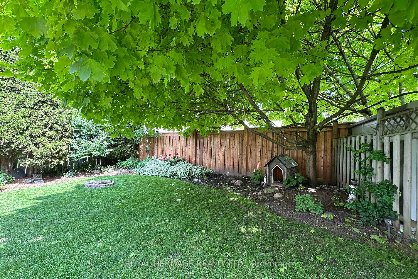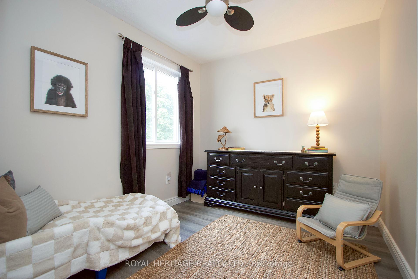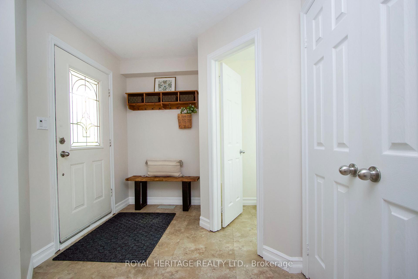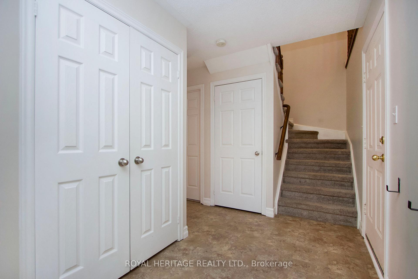$839,900
Available - For Sale
Listing ID: E12231704
55 Hearthstone Cres , Clarington, L1E 2X8, Durham
| Well cared for home shows pride of ownership. This 2 storey, 3 plus 1 bedroom home is in a family oriented neighbourhood, close to schools, shopping and bus routes. Lots of space for kids with a family room upstairs and finished rec room downstairs. Main floor laundry room, gas hook up available for bbq and stove. Large semi en suite bathroom and a huge walk in closet off primary bedroom. Extra storage space in the basement. |
| Price | $839,900 |
| Taxes: | $4682.00 |
| Assessment Year: | 2025 |
| Occupancy: | Owner |
| Address: | 55 Hearthstone Cres , Clarington, L1E 2X8, Durham |
| Directions/Cross Streets: | Trulls Rd and Avondale Dr |
| Rooms: | 6 |
| Rooms +: | 2 |
| Bedrooms: | 3 |
| Bedrooms +: | 1 |
| Family Room: | T |
| Basement: | Finished |
| Level/Floor | Room | Length(ft) | Width(ft) | Descriptions | |
| Room 1 | Main | Kitchen | 15.09 | 9.12 | Laminate, Eat-in Kitchen, W/O To Deck |
| Room 2 | Main | Library | 20.3 | 10 | Hardwood Floor |
| Room 3 | Second | Family Ro | 14.4 | 12.1 | Laminate, Gas Fireplace |
| Room 4 | Second | Primary B | 10.99 | 13.71 | Laminate, Semi Ensuite, Walk-In Closet(s) |
| Room 5 | Second | Bedroom 2 | 9.71 | 8.69 | Laminate, Double Closet |
| Room 6 | Second | Bedroom 3 | 8.4 | 9.71 | Laminate, Double Closet |
| Room 7 | Basement | Recreatio | 29.98 | 11.18 | Broadloom |
| Room 8 | Basement | Bedroom 4 | 8.1 | 8.4 | Broadloom, Double Closet |
| Washroom Type | No. of Pieces | Level |
| Washroom Type 1 | 4 | Second |
| Washroom Type 2 | 2 | Main |
| Washroom Type 3 | 0 | |
| Washroom Type 4 | 0 | |
| Washroom Type 5 | 0 |
| Total Area: | 0.00 |
| Approximatly Age: | 31-50 |
| Property Type: | Link |
| Style: | 2-Storey |
| Exterior: | Aluminum Siding, Brick |
| Garage Type: | Attached |
| Drive Parking Spaces: | 2 |
| Pool: | None |
| Approximatly Age: | 31-50 |
| Approximatly Square Footage: | 1500-2000 |
| CAC Included: | N |
| Water Included: | N |
| Cabel TV Included: | N |
| Common Elements Included: | N |
| Heat Included: | N |
| Parking Included: | N |
| Condo Tax Included: | N |
| Building Insurance Included: | N |
| Fireplace/Stove: | Y |
| Heat Type: | Forced Air |
| Central Air Conditioning: | Central Air |
| Central Vac: | N |
| Laundry Level: | Syste |
| Ensuite Laundry: | F |
| Sewers: | Sewer |
$
%
Years
This calculator is for demonstration purposes only. Always consult a professional
financial advisor before making personal financial decisions.
| Although the information displayed is believed to be accurate, no warranties or representations are made of any kind. |
| ROYAL HERITAGE REALTY LTD. |
|
|

Shawn Syed, AMP
Broker
Dir:
416-786-7848
Bus:
(416) 494-7653
Fax:
1 866 229 3159
| Virtual Tour | Book Showing | Email a Friend |
Jump To:
At a Glance:
| Type: | Freehold - Link |
| Area: | Durham |
| Municipality: | Clarington |
| Neighbourhood: | Courtice |
| Style: | 2-Storey |
| Approximate Age: | 31-50 |
| Tax: | $4,682 |
| Beds: | 3+1 |
| Baths: | 2 |
| Fireplace: | Y |
| Pool: | None |
Locatin Map:
Payment Calculator:

