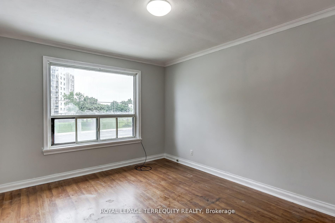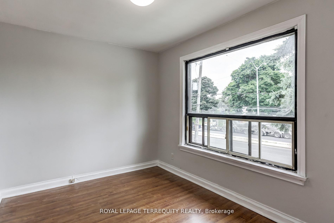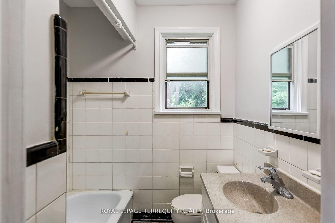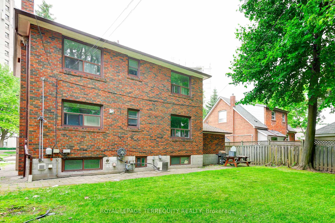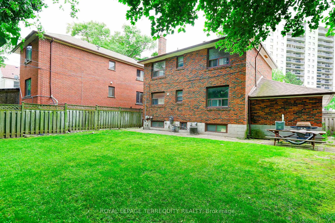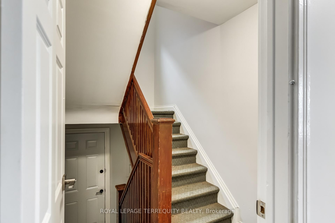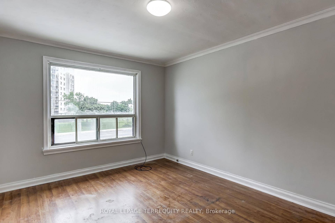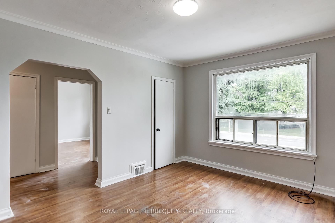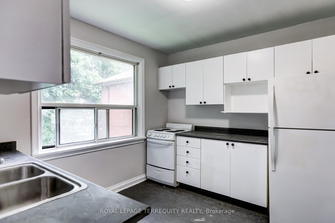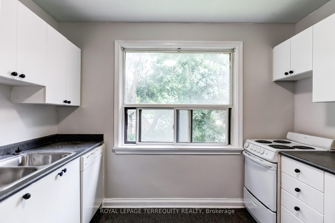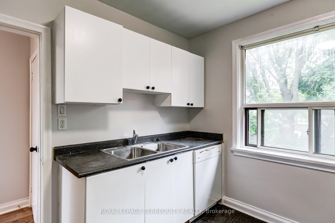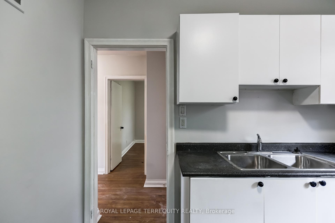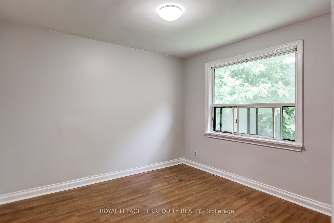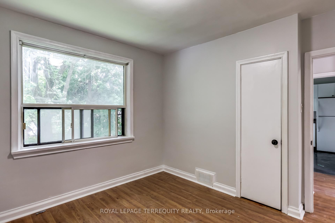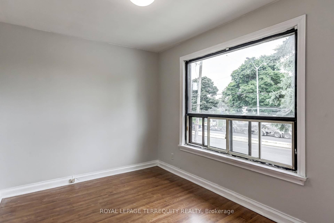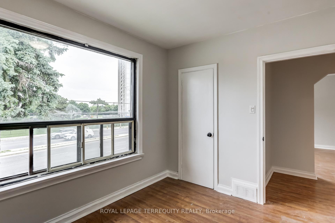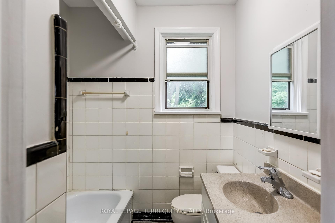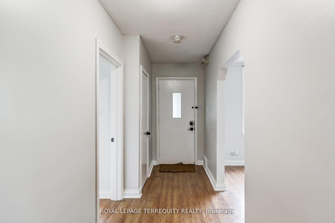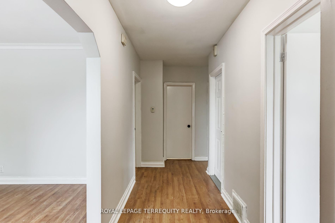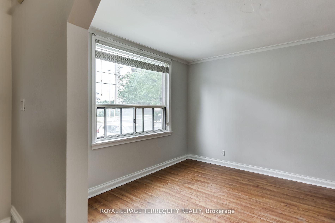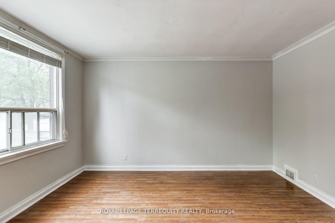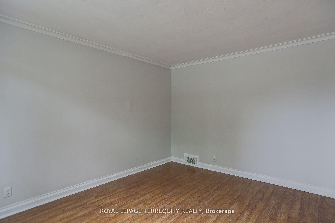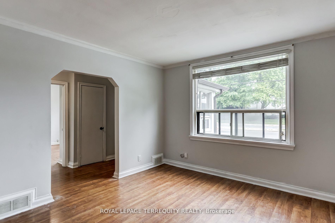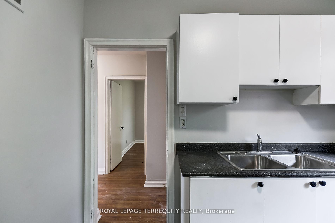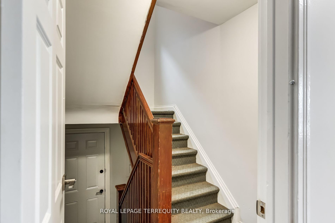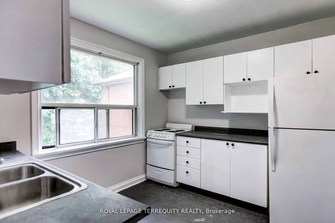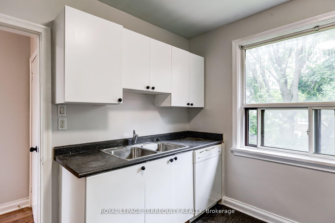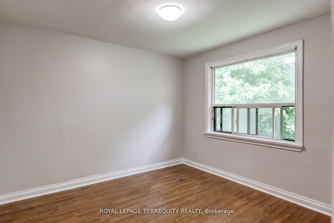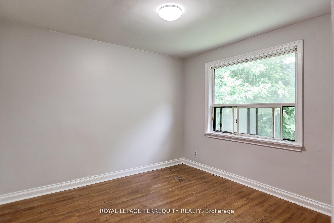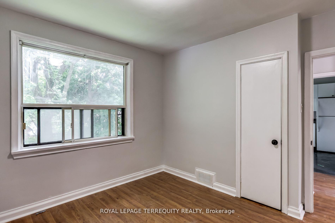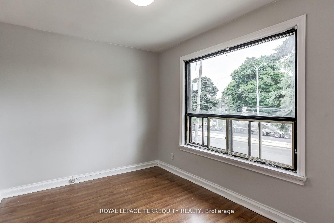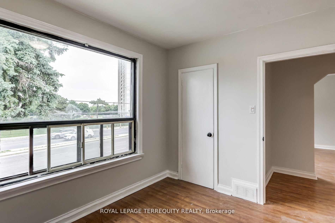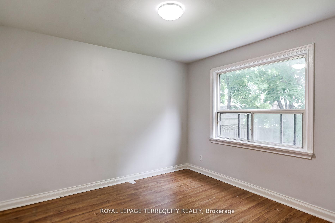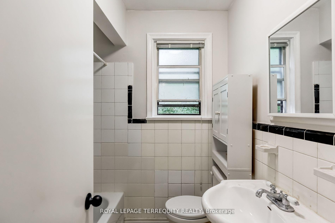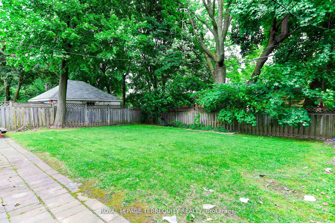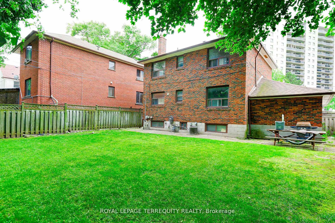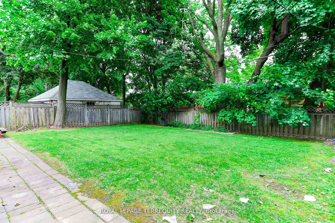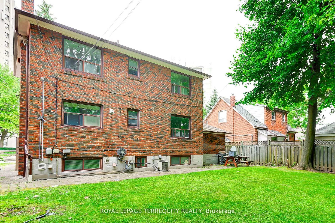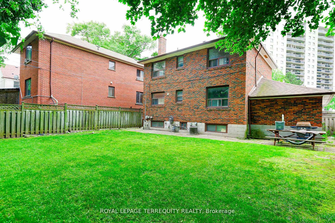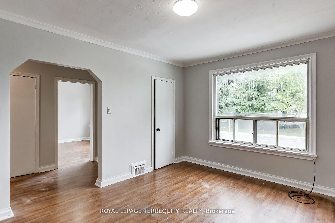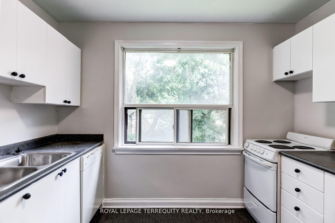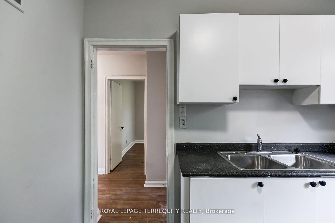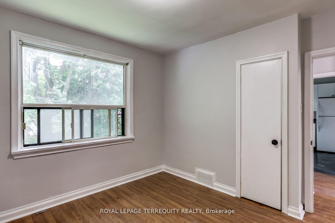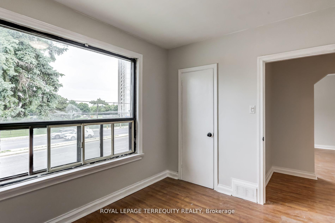$1,100,000
Available - For Sale
Listing ID: E12234776
2563 Kingston Road , Toronto, M1M 1M1, Toronto
| Welcome to 2563 Kingston Rd - a fully leased cash-flowing triplex in the heart of Cliffside, offering immediate income and long-term upside! Generating $5,800/month in rent with tenants paying all utilities, this turnkey investment is ideal for savvy investors seeking strong returns in a rapidly appreciating Scarborough pocket. This detached property features three self-contained units: two spacious and freshly painted 2-bedroom suites on the main and upper levels, plus a bright, freshly painted 1-bedroom unit below. Situated on an oversized lot, the home includes 5 parking spaces, a detached garage with a brand new door, and a huge private backyard - fully fenced and full of potential. With laneway or garden suite possibilities, this property presents excellent value-add opportunities. Major updates include the roof (2018), furnace, A/C and windows (2010). The hot water tank is a rental. Perfectly located just steps to groceries, dining, shopping, parks, and the Scarborough Bluffs, with TTC at your doorstep and quick access to the GO station. This is a prime location for attracting and retaining great tenants. A solid investment in a high demand corridor - don't miss out. Easy to Show! |
| Price | $1,100,000 |
| Taxes: | $4957.08 |
| Occupancy: | Tenant |
| Address: | 2563 Kingston Road , Toronto, M1M 1M1, Toronto |
| Directions/Cross Streets: | Kingston Rd/ Midland Ave |
| Rooms: | 10 |
| Rooms +: | 3 |
| Bedrooms: | 4 |
| Bedrooms +: | 1 |
| Family Room: | F |
| Basement: | Apartment, Separate Ent |
| Level/Floor | Room | Length(ft) | Width(ft) | Descriptions | |
| Room 1 | Main | Living Ro | 14.14 | 11.05 | Hardwood Floor |
| Room 2 | Main | Kitchen | 10.53 | 9.54 | Vinyl Floor |
| Room 3 | Main | Primary B | 11.18 | 10.59 | Hardwood Floor |
| Room 4 | Main | Bedroom 2 | 11.18 | 8.76 | Hardwood Floor |
| Room 5 | Second | Living Ro | 17.09 | 10.4 | Laminate |
| Room 6 | Second | Kitchen | 10.66 | 7.58 | Laminate |
| Room 7 | Second | Primary B | 11.22 | 9.02 | Laminate |
| Room 8 | Second | Bedroom 2 | 10.53 | 9.54 | Laminate |
| Room 9 | Basement | Living Ro | 17.06 | 10.4 | Vinyl Floor |
| Washroom Type | No. of Pieces | Level |
| Washroom Type 1 | 4 | Basement |
| Washroom Type 2 | 4 | Main |
| Washroom Type 3 | 4 | Upper |
| Washroom Type 4 | 0 | |
| Washroom Type 5 | 0 |
| Total Area: | 0.00 |
| Approximatly Age: | 51-99 |
| Property Type: | Triplex |
| Style: | 2-Storey |
| Exterior: | Brick |
| Garage Type: | Attached |
| (Parking/)Drive: | Private |
| Drive Parking Spaces: | 4 |
| Park #1 | |
| Parking Type: | Private |
| Park #2 | |
| Parking Type: | Private |
| Pool: | None |
| Approximatly Age: | 51-99 |
| Approximatly Square Footage: | 2000-2500 |
| Property Features: | Fenced Yard, Park |
| CAC Included: | N |
| Water Included: | N |
| Cabel TV Included: | N |
| Common Elements Included: | N |
| Heat Included: | N |
| Parking Included: | N |
| Condo Tax Included: | N |
| Building Insurance Included: | N |
| Fireplace/Stove: | N |
| Heat Type: | Forced Air |
| Central Air Conditioning: | Central Air |
| Central Vac: | N |
| Laundry Level: | Syste |
| Ensuite Laundry: | F |
| Sewers: | Sewer |
$
%
Years
This calculator is for demonstration purposes only. Always consult a professional
financial advisor before making personal financial decisions.
| Although the information displayed is believed to be accurate, no warranties or representations are made of any kind. |
| ROYAL LEPAGE TERREQUITY REALTY |
|
|

Shawn Syed, AMP
Broker
Dir:
416-786-7848
Bus:
(416) 494-7653
Fax:
1 866 229 3159
| Book Showing | Email a Friend |
Jump To:
At a Glance:
| Type: | Freehold - Triplex |
| Area: | Toronto |
| Municipality: | Toronto E08 |
| Neighbourhood: | Cliffcrest |
| Style: | 2-Storey |
| Approximate Age: | 51-99 |
| Tax: | $4,957.08 |
| Beds: | 4+1 |
| Baths: | 3 |
| Fireplace: | N |
| Pool: | None |
Locatin Map:
Payment Calculator:


