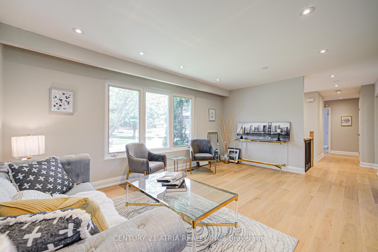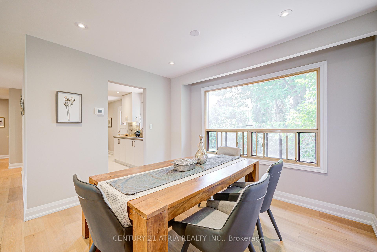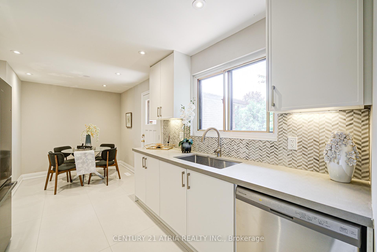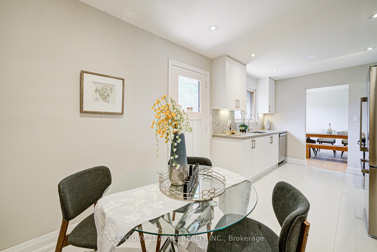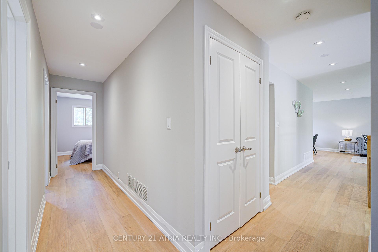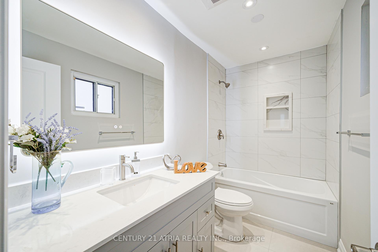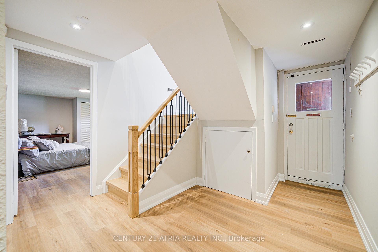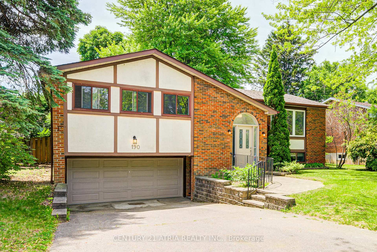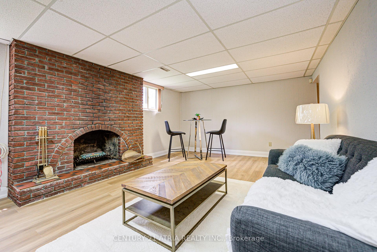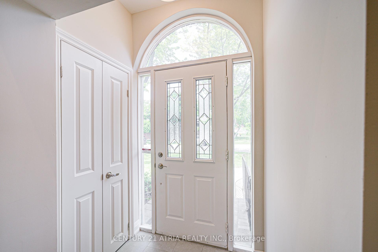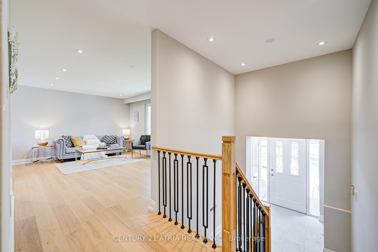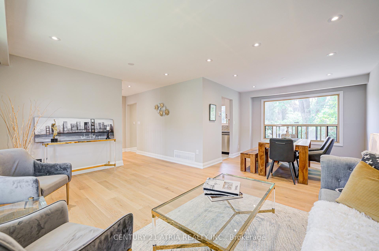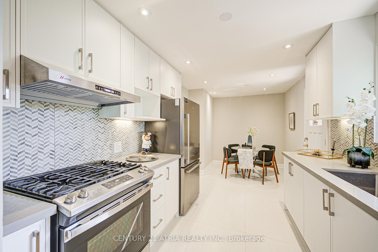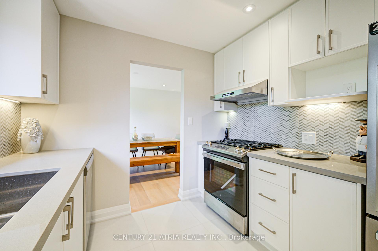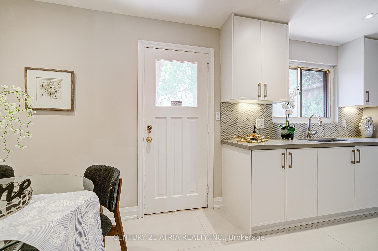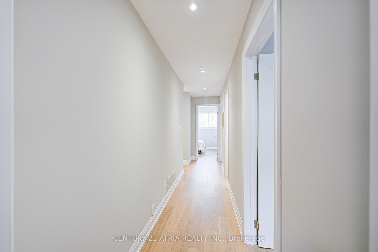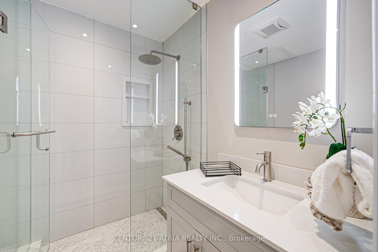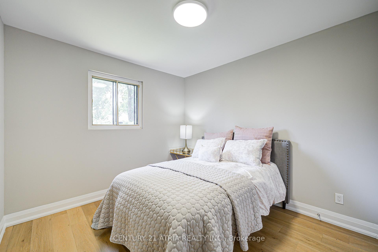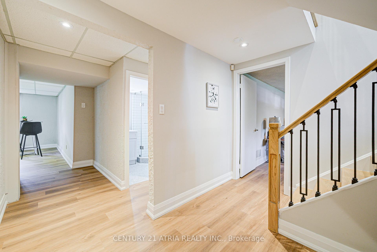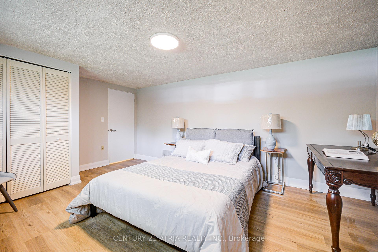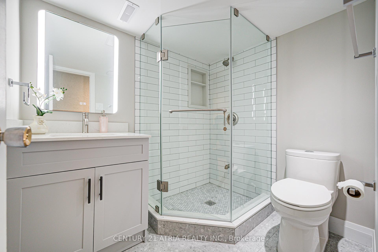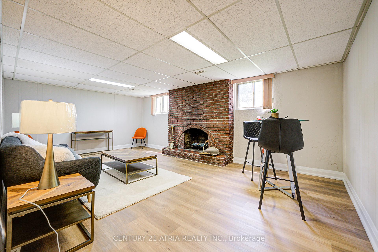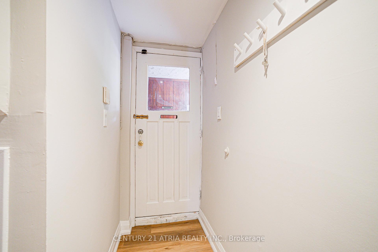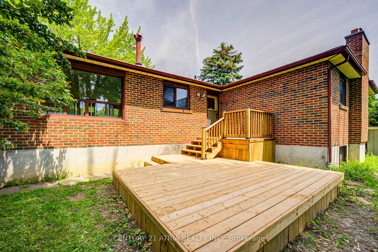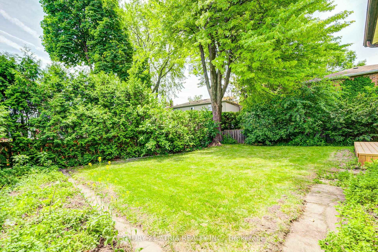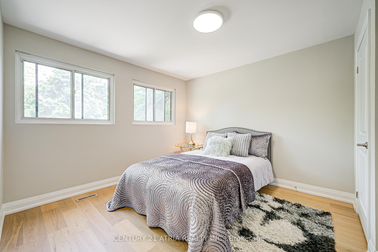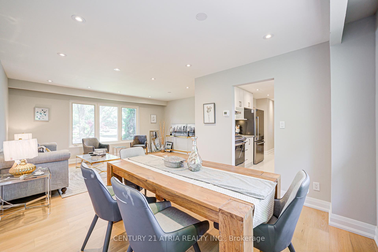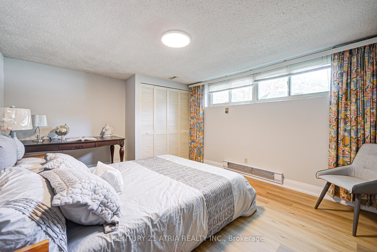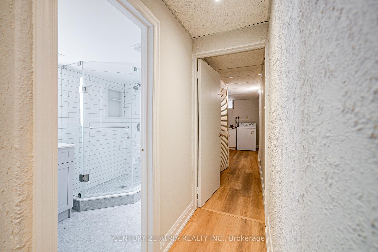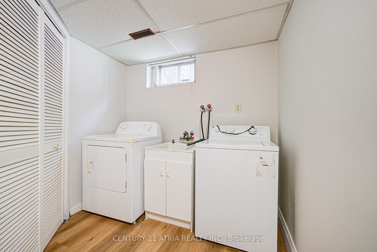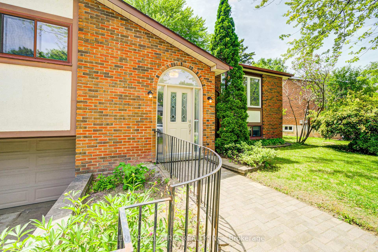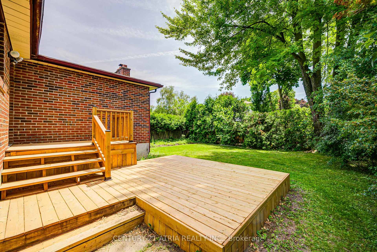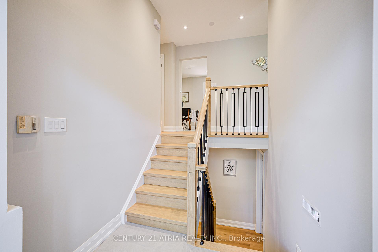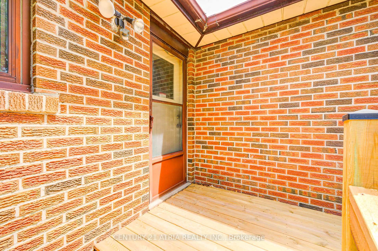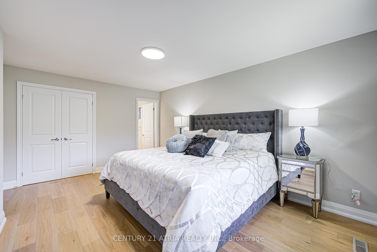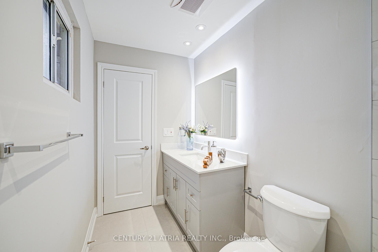$1,398,000
Available - For Sale
Listing ID: N12234594
190 Romfield Circ , Markham, L3T 3J1, York
| Rare Find! Fully renovated 4-bedroom bungalow featuring a spacious master 4PC en-suite, a double car garage, and an extended driveway that comfortably fits 4+ vehicles. Enjoy a sun-filled, south-facing large backyard and large windows that brighten the main-floor living and dining area. The functional basement with a separate entrance offers potential as an apartment or in-law suite. Conveniently located near Bayview and Hwy 7, with easy access to a variety of supermarkets, stores, and restaurants. Nestled in a prime location just moments from Bayview & Hwy 7, you are surrounded by top-tier supermarkets, shops, school, and restaurants. Quick access to Highways 407 & 404, plus walking to transits for Finch TTC and GO Transits make commuting a breeze. A must see! you won't be disappointed. |
| Price | $1,398,000 |
| Taxes: | $6644.62 |
| Occupancy: | Vacant |
| Address: | 190 Romfield Circ , Markham, L3T 3J1, York |
| Directions/Cross Streets: | Bayview & S.Hwy 7 |
| Rooms: | 10 |
| Bedrooms: | 4 |
| Bedrooms +: | 1 |
| Family Room: | T |
| Basement: | Separate Ent, Finished |
| Level/Floor | Room | Length(ft) | Width(ft) | Descriptions | |
| Room 1 | Main | Living Ro | 16.89 | 12.5 | Picture Window, Hardwood Floor |
| Room 2 | Main | Dining Ro | 10.66 | 9.51 | Combined w/Living, South View, Hardwood Floor |
| Room 3 | Main | Kitchen | 11.32 | 8.92 | Updated, Tile Floor |
| Room 4 | Main | Breakfast | 6.26 | 7.51 | W/O To Deck, Tile Floor |
| Room 5 | Main | Primary B | 15.84 | 11.84 | 4 Pc Ensuite, South View, Hardwood Floor |
| Room 6 | Main | Bedroom 2 | 9.51 | 9.35 | Closet, Hardwood Floor |
| Room 7 | Main | Bedroom 3 | 13.12 | 10.99 | Closet, 3 Pc Bath, Hardwood Floor |
| Room 8 | Main | Bedroom 4 | 9.68 | 10.66 | Closet, Hardwood Floor |
| Room 9 | Basement | Family Ro | 20.83 | 12.96 | 3 Pc Bath, Brick Fireplace, Vinyl Floor |
| Room 10 | Basement | Bedroom | 16.89 | 10.92 | Window, His and Hers Closets, Vinyl Floor |
| Washroom Type | No. of Pieces | Level |
| Washroom Type 1 | 3 | Flat |
| Washroom Type 2 | 4 | Flat |
| Washroom Type 3 | 3 | Basement |
| Washroom Type 4 | 0 | |
| Washroom Type 5 | 0 |
| Total Area: | 0.00 |
| Approximatly Age: | 51-99 |
| Property Type: | Detached |
| Style: | Bungalow-Raised |
| Exterior: | Brick |
| Garage Type: | Built-In |
| (Parking/)Drive: | Private |
| Drive Parking Spaces: | 4 |
| Park #1 | |
| Parking Type: | Private |
| Park #2 | |
| Parking Type: | Private |
| Pool: | None |
| Approximatly Age: | 51-99 |
| Approximatly Square Footage: | 1100-1500 |
| Property Features: | Fenced Yard, Level |
| CAC Included: | N |
| Water Included: | N |
| Cabel TV Included: | N |
| Common Elements Included: | N |
| Heat Included: | N |
| Parking Included: | N |
| Condo Tax Included: | N |
| Building Insurance Included: | N |
| Fireplace/Stove: | Y |
| Heat Type: | Forced Air |
| Central Air Conditioning: | Central Air |
| Central Vac: | N |
| Laundry Level: | Syste |
| Ensuite Laundry: | F |
| Elevator Lift: | False |
| Sewers: | Sewer |
| Utilities-Cable: | A |
| Utilities-Hydro: | A |
$
%
Years
This calculator is for demonstration purposes only. Always consult a professional
financial advisor before making personal financial decisions.
| Although the information displayed is believed to be accurate, no warranties or representations are made of any kind. |
| CENTURY 21 ATRIA REALTY INC. |
|
|

Shawn Syed, AMP
Broker
Dir:
416-786-7848
Bus:
(416) 494-7653
Fax:
1 866 229 3159
| Book Showing | Email a Friend |
Jump To:
At a Glance:
| Type: | Freehold - Detached |
| Area: | York |
| Municipality: | Markham |
| Neighbourhood: | Royal Orchard |
| Style: | Bungalow-Raised |
| Approximate Age: | 51-99 |
| Tax: | $6,644.62 |
| Beds: | 4+1 |
| Baths: | 3 |
| Fireplace: | Y |
| Pool: | None |
Locatin Map:
Payment Calculator:

