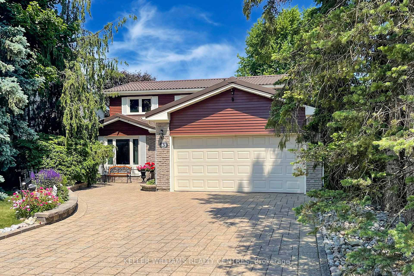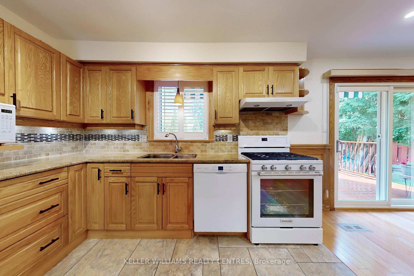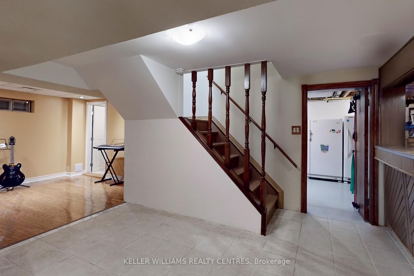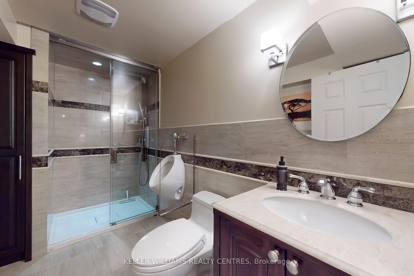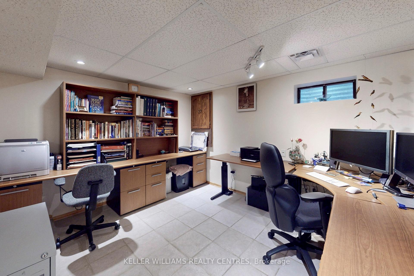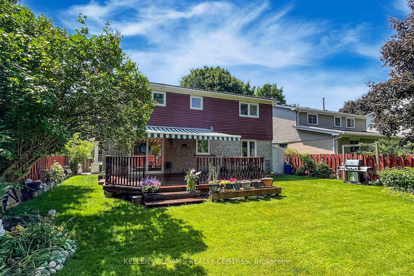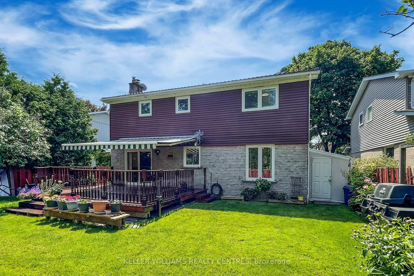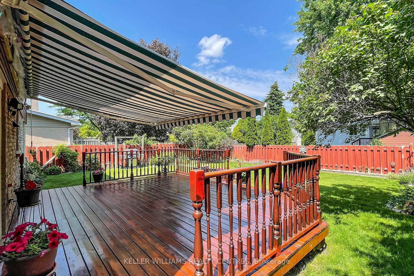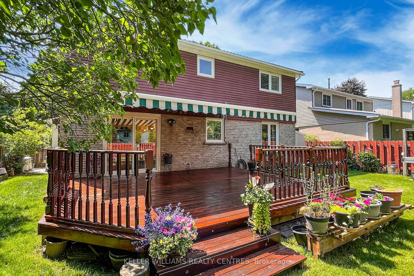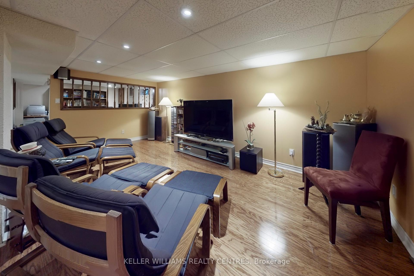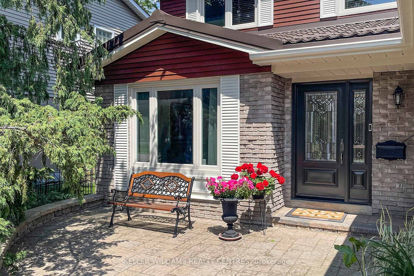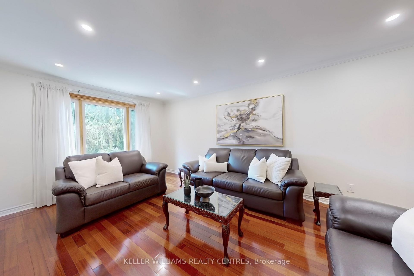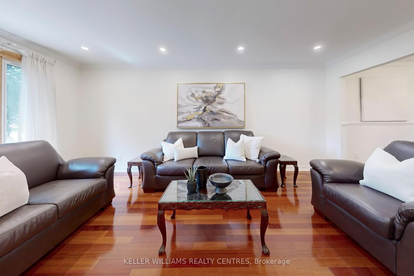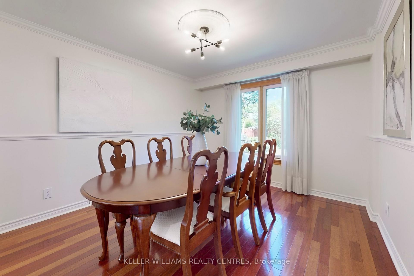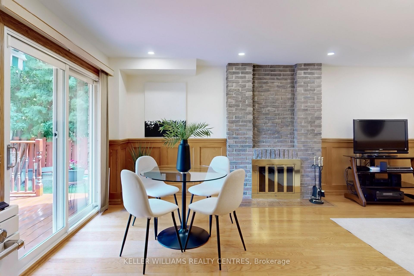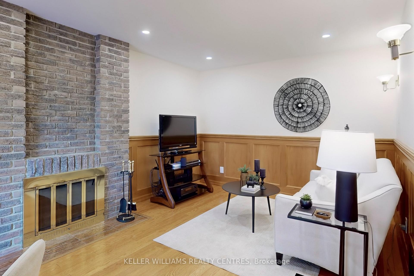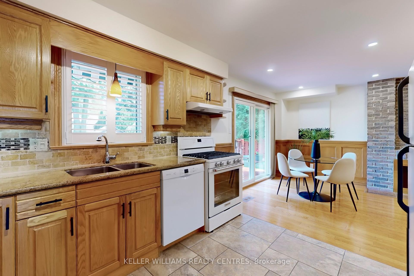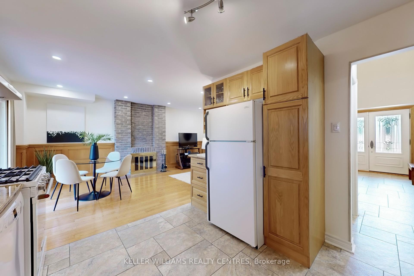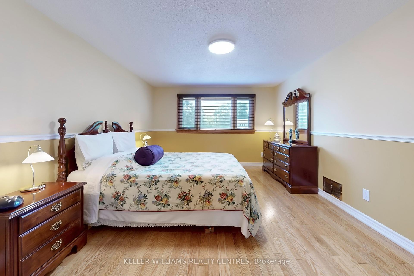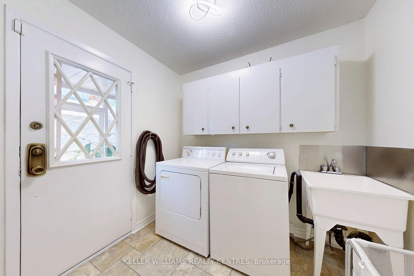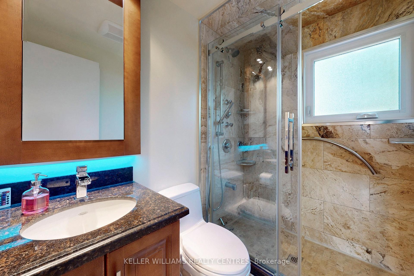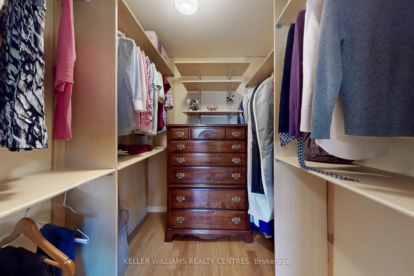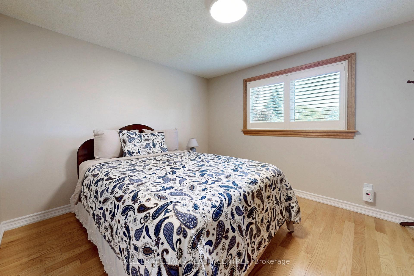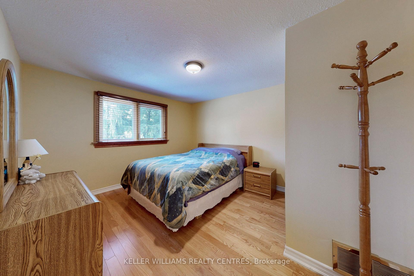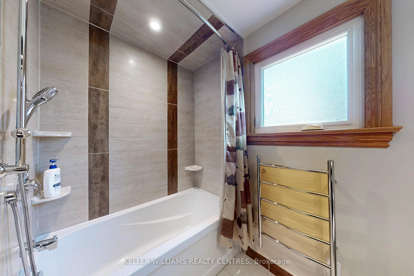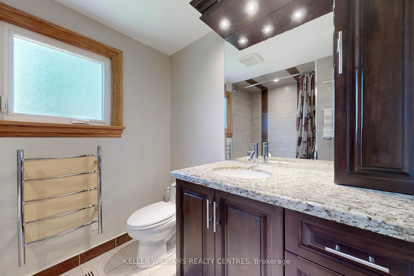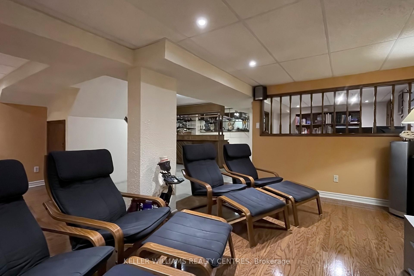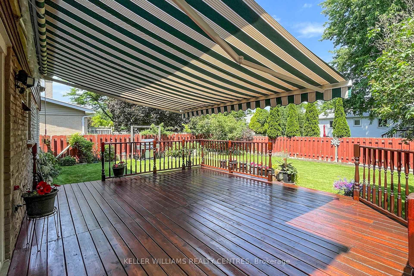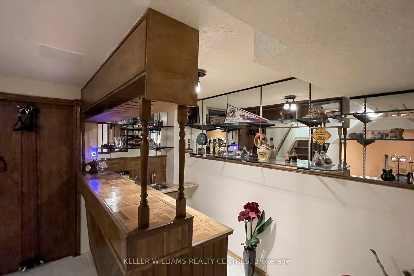$1,398,000
Available - For Sale
Listing ID: N12218023
43 Mayvern Cres , Richmond Hill, L4C 5J5, York
| Take a Fresh Look * Flat Ceilings * Pot Lights * Fresh Paint * Move In Ready for the New School Year * Exceptionally Maintained * Brilliant Landscape * Maintenance Free Inground Sprinkler System * Interlock Drive * Beautiful Cedar Deck with Awning * Lifetime Metal Roof * 3 Full Service Renovated BathRooms with Heated Floors * Get Spoiled with Heated Kitchen Floor Area * Direct Covered Access to Garage * Convenient Main Floor Laundry * Finished Basement with BathRm + Easy 4th Bedrm Opportunity * Worry Free If Seasonal Storm with Back Up Generac System * Ample Parking For All, No Sidewalk * This House Has it all * Vibrant Community * Rich Cultural Diversity * Specialty Grocery Stores & Restaurants * Transit * Excellent Schools * Alex Mac Arts Program * Alex Mac IB Program * Langstaff French Immersion * the Fabulous Ross Doan * and much more! Come get me! |
| Price | $1,398,000 |
| Taxes: | $6351.00 |
| Occupancy: | Owner |
| Address: | 43 Mayvern Cres , Richmond Hill, L4C 5J5, York |
| Directions/Cross Streets: | Bathurst / Weldrick |
| Rooms: | 8 |
| Rooms +: | 3 |
| Bedrooms: | 3 |
| Bedrooms +: | 0 |
| Family Room: | T |
| Basement: | Finished |
| Level/Floor | Room | Length(ft) | Width(ft) | Descriptions | |
| Room 1 | Ground | Kitchen | 10.5 | 10.82 | Granite Counters, Heated Floor |
| Room 2 | Ground | Breakfast | 18.7 | 10.82 | W/O To Deck, Combined w/Family, Fireplace |
| Room 3 | Ground | Family Ro | 10.82 | 10.82 | Hardwood Floor, Walk-Out |
| Room 4 | Ground | Living Ro | 18.37 | 11.15 | Hardwood Floor, Pot Lights, Bow Window |
| Room 5 | Ground | Dining Ro | 11.81 | 11.15 | Hardwood Floor, Overlooks Backyard |
| Room 6 | Second | Primary B | 16.07 | 11.48 | Hardwood Floor, 3 Pc Ensuite, Walk-In Closet(s) |
| Room 7 | Second | Bedroom 2 | 11.48 | 10.5 | Hardwood Floor, Double Closet |
| Room 8 | Second | Bedroom 3 | 11.48 | 10.5 | Hardwood Floor, Double Closet |
| Room 9 | Basement | Recreatio | 21.32 | 17.91 | Hardwood Floor, 4 Pc Bath, Wet Bar |
| Room 10 | Basement | Office | 11.81 | 10.82 | Hardwood Floor, Window |
| Room 11 | Basement | Utility R | 22.17 | 10.66 |
| Washroom Type | No. of Pieces | Level |
| Washroom Type 1 | 2 | Main |
| Washroom Type 2 | 4 | Second |
| Washroom Type 3 | 3 | Second |
| Washroom Type 4 | 4 | Basement |
| Washroom Type 5 | 0 |
| Total Area: | 0.00 |
| Property Type: | Detached |
| Style: | 2-Storey |
| Exterior: | Brick, Aluminum Siding |
| Garage Type: | Attached |
| (Parking/)Drive: | Private Do |
| Drive Parking Spaces: | 4 |
| Park #1 | |
| Parking Type: | Private Do |
| Park #2 | |
| Parking Type: | Private Do |
| Pool: | None |
| Other Structures: | Shed |
| Approximatly Square Footage: | 1500-2000 |
| Property Features: | Hospital, Library |
| CAC Included: | N |
| Water Included: | N |
| Cabel TV Included: | N |
| Common Elements Included: | N |
| Heat Included: | N |
| Parking Included: | N |
| Condo Tax Included: | N |
| Building Insurance Included: | N |
| Fireplace/Stove: | Y |
| Heat Type: | Forced Air |
| Central Air Conditioning: | Central Air |
| Central Vac: | Y |
| Laundry Level: | Syste |
| Ensuite Laundry: | F |
| Elevator Lift: | False |
| Sewers: | Sewer |
$
%
Years
This calculator is for demonstration purposes only. Always consult a professional
financial advisor before making personal financial decisions.
| Although the information displayed is believed to be accurate, no warranties or representations are made of any kind. |
| KELLER WILLIAMS REALTY CENTRES |
|
|

Shawn Syed, AMP
Broker
Dir:
416-786-7848
Bus:
(416) 494-7653
Fax:
1 866 229 3159
| Virtual Tour | Book Showing | Email a Friend |
Jump To:
At a Glance:
| Type: | Freehold - Detached |
| Area: | York |
| Municipality: | Richmond Hill |
| Neighbourhood: | North Richvale |
| Style: | 2-Storey |
| Tax: | $6,351 |
| Beds: | 3 |
| Baths: | 4 |
| Fireplace: | Y |
| Pool: | None |
Locatin Map:
Payment Calculator:

