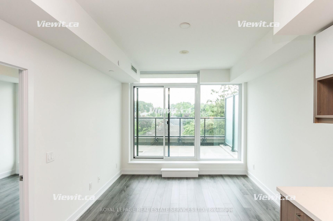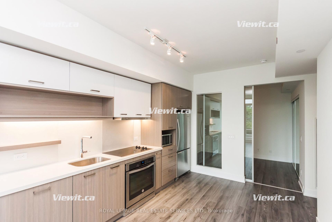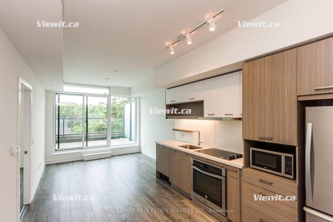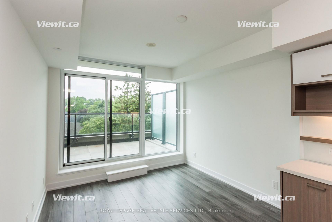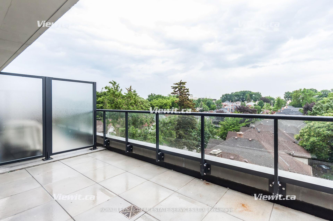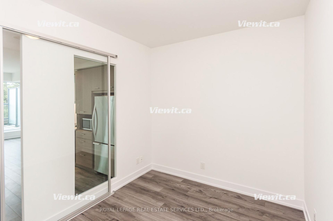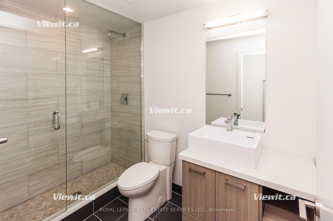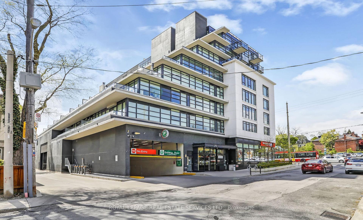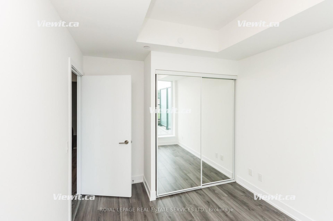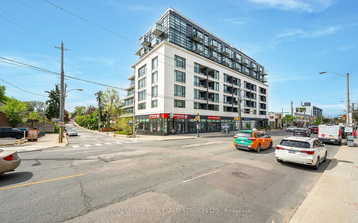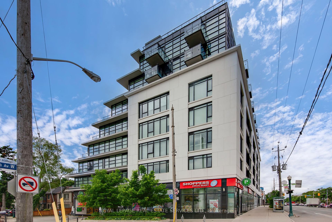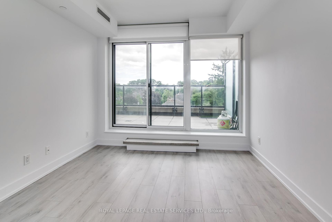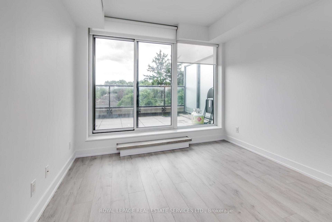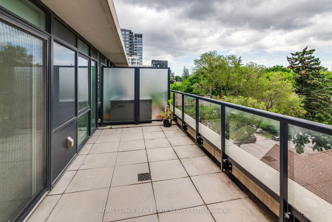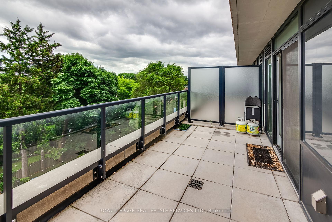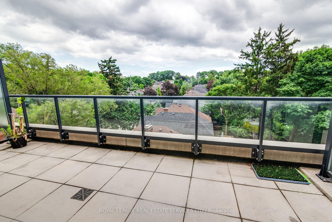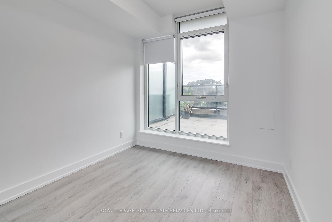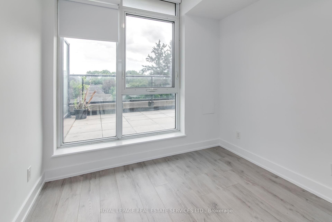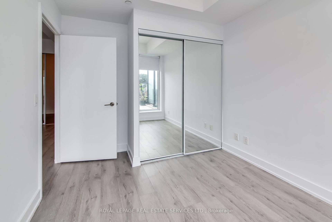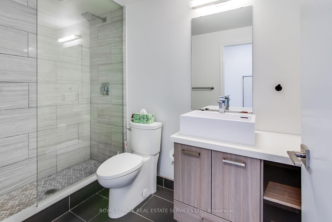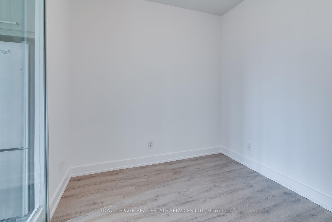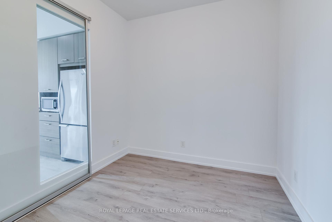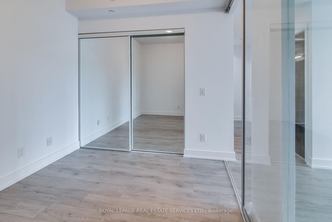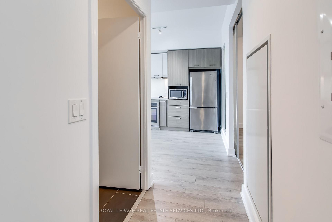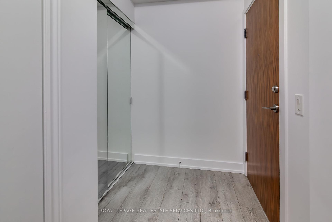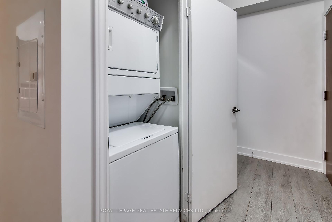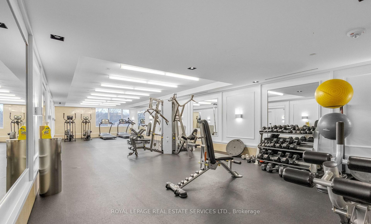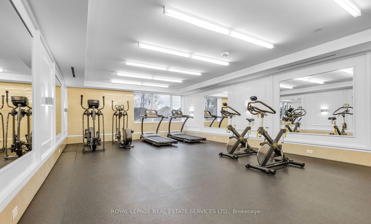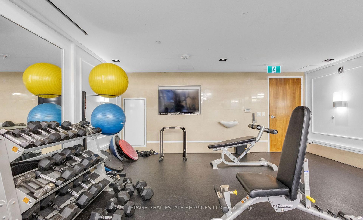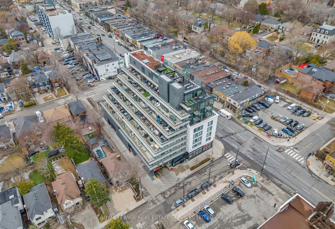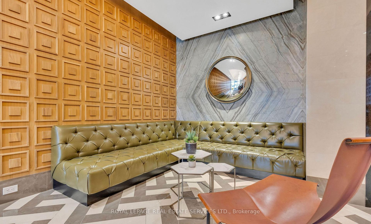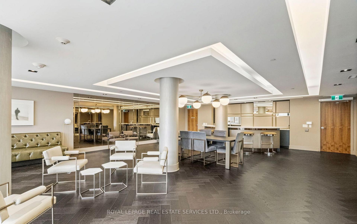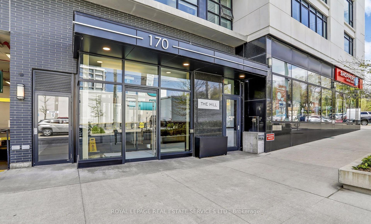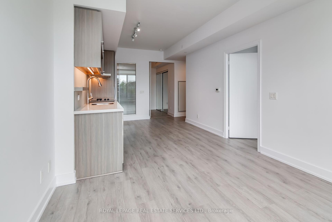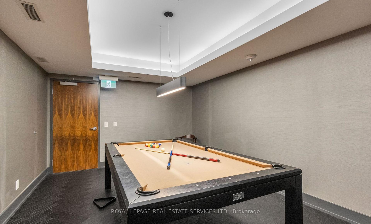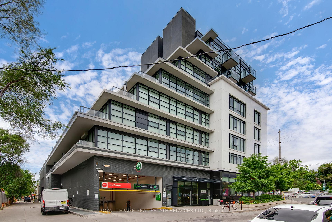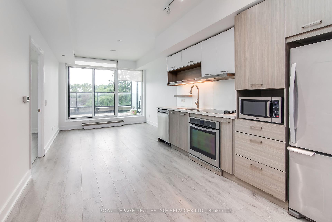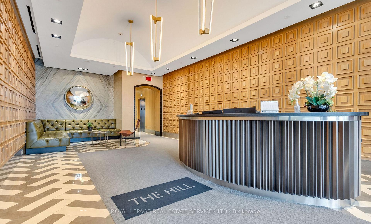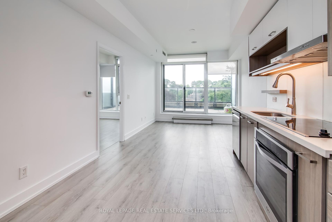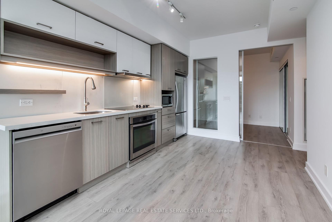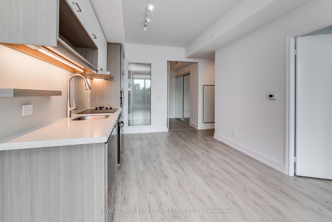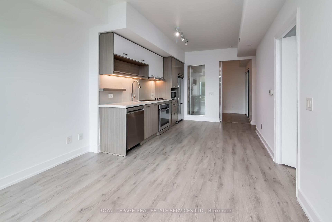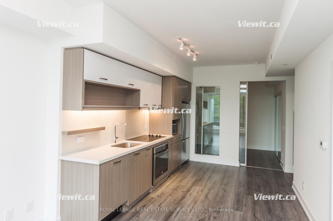$2,750
Available - For Rent
Listing ID: C12229717
170 Chiltern Hill Road , Toronto, M6C 0A9, Toronto
| Stylish Unit At The Hill. Measuring Approximately 721 SqFT, This Spacious Layout Features 2 Bedrooms, 1 Bathroom & A Oversized South Facing Balcony. Updated Kitchen With Stainless Steel Appliances & Open Dining Area. Floor To Ceiling Windows In The Living Room Makes For Ample Natural Light + W/O To Balcony With Gas BBQ Hookup. 1 Underground Parking Space & Locker Included. Excellent Location Just Steps To Many Shops Along Eglinton & Public Transit. Building Includes Concierge, Gym, Party/Meeting Room, Guest Suites & Media Room. |
| Price | $2,750 |
| Taxes: | $0.00 |
| Occupancy: | Vacant |
| Address: | 170 Chiltern Hill Road , Toronto, M6C 0A9, Toronto |
| Postal Code: | M6C 0A9 |
| Province/State: | Toronto |
| Directions/Cross Streets: | Bathurst & Eglinton |
| Level/Floor | Room | Length(ft) | Width(ft) | Descriptions | |
| Room 1 | Main | Foyer | Laminate, Double Closet, Combined w/Laundry | ||
| Room 2 | Main | Living Ro | Laminate, Open Concept, W/O To Balcony | ||
| Room 3 | Main | Dining Ro | Laminate, Combined w/Living, Open Concept | ||
| Room 4 | Main | Kitchen | Laminate, Stainless Steel Appl, Open Concept | ||
| Room 5 | Main | Primary B | Laminate, Double Closet, Window Floor to Ceil | ||
| Room 6 | Main | Bedroom 2 | Laminate, Double Closet, Sliding Doors |
| Washroom Type | No. of Pieces | Level |
| Washroom Type 1 | 3 | Main |
| Washroom Type 2 | 0 | |
| Washroom Type 3 | 0 | |
| Washroom Type 4 | 0 | |
| Washroom Type 5 | 0 |
| Total Area: | 0.00 |
| Approximatly Age: | 6-10 |
| Sprinklers: | Conc |
| Washrooms: | 1 |
| Heat Type: | Forced Air |
| Central Air Conditioning: | Central Air |
| Elevator Lift: | True |
| Although the information displayed is believed to be accurate, no warranties or representations are made of any kind. |
| ROYAL LEPAGE REAL ESTATE SERVICES LTD. |
|
|

Shawn Syed, AMP
Broker
Dir:
416-786-7848
Bus:
(416) 494-7653
Fax:
1 866 229 3159
| Book Showing | Email a Friend |
Jump To:
At a Glance:
| Type: | Com - Co-op Apartment |
| Area: | Toronto |
| Municipality: | Toronto C03 |
| Neighbourhood: | Humewood-Cedarvale |
| Style: | 1 Storey/Apt |
| Approximate Age: | 6-10 |
| Beds: | 2 |
| Baths: | 1 |
| Fireplace: | N |
Locatin Map:

