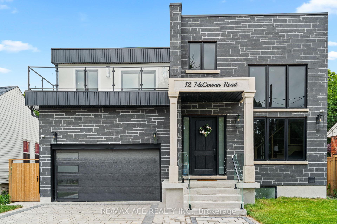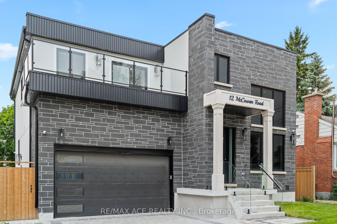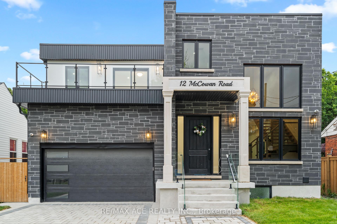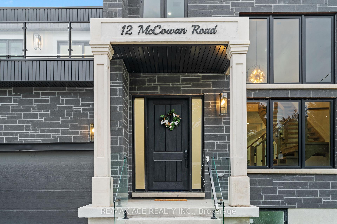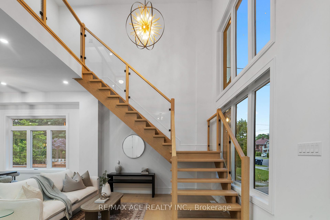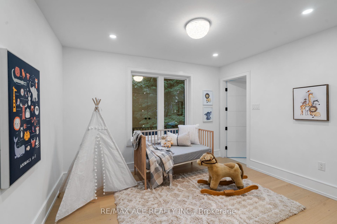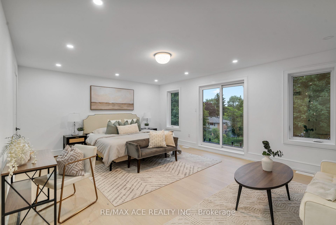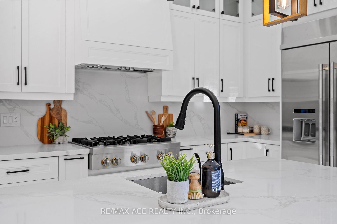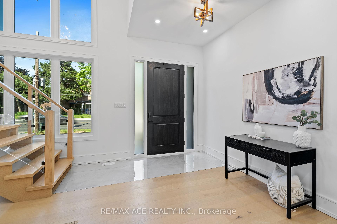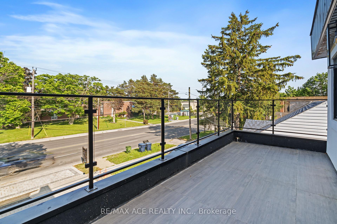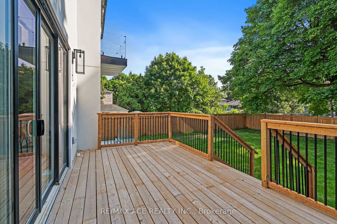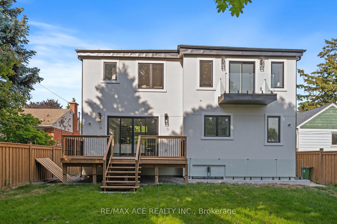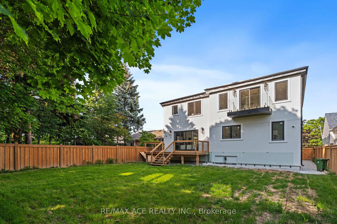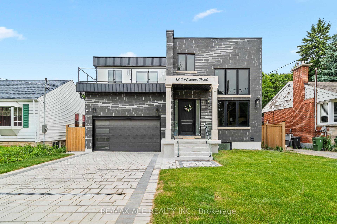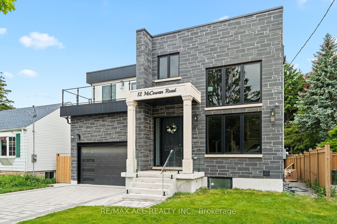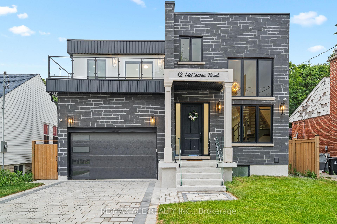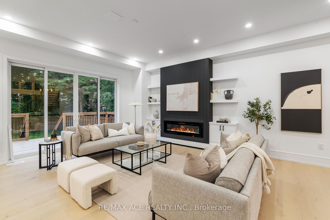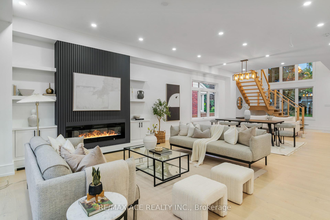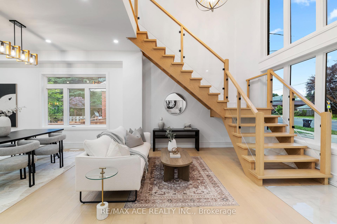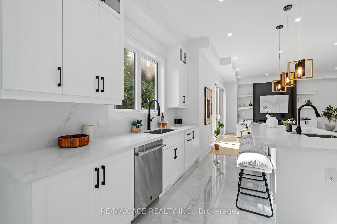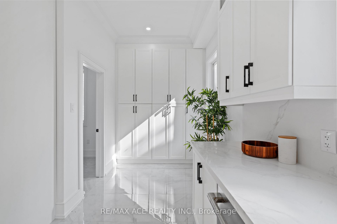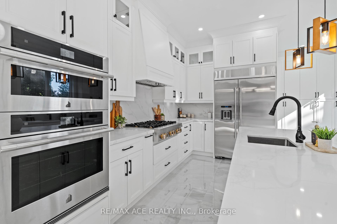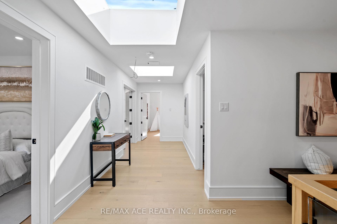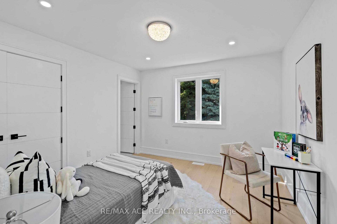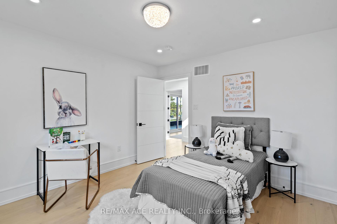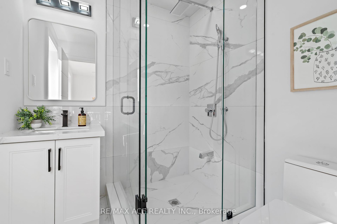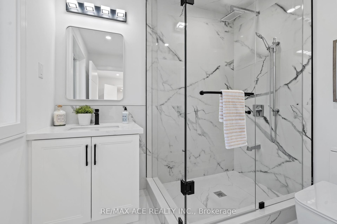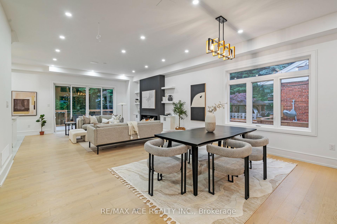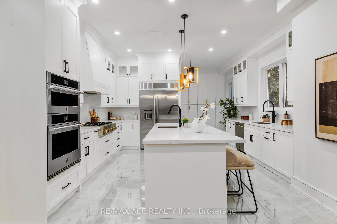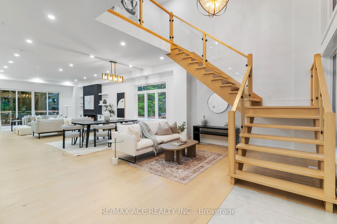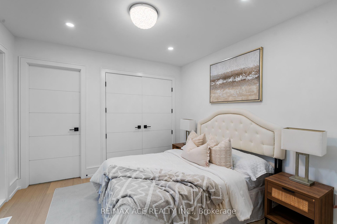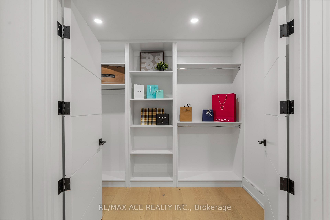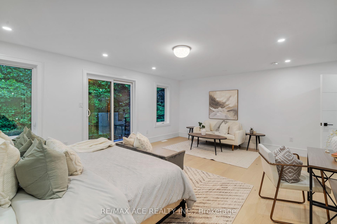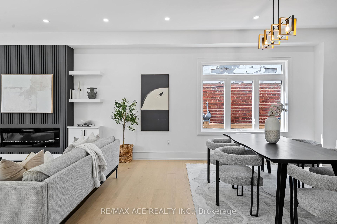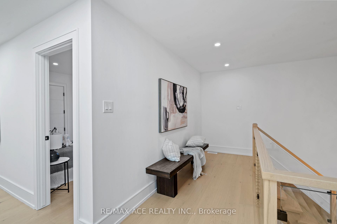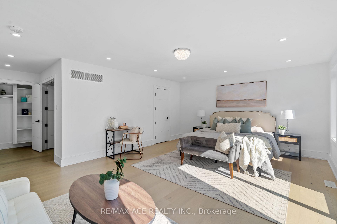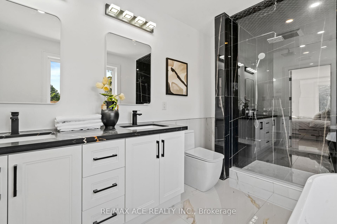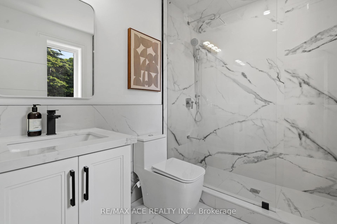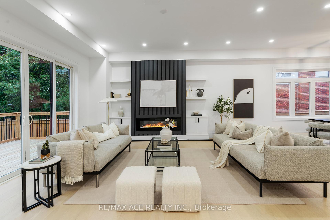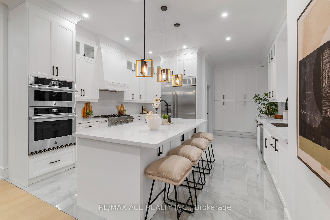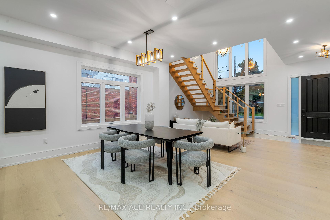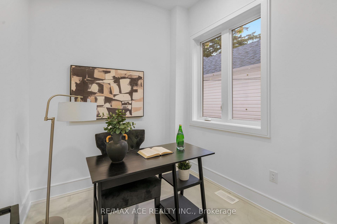$1,899,999
Available - For Sale
Listing ID: E12229652
12 McCowan Road , Toronto, M1M 3L8, Toronto
| Welcome to your dream home! brand new custom-built home located on McCowan Road near Kingston Road! Situated in a highly desirable and convenient location; just minutes to highways, TTC, shopping malls, banks, schools, and all essential amenities. Only 25 minutes from Downtown Toronto, offering the perfect blend of suburban comfort and city accessibility. This stunning modern home is nearly complete and currently under construction, with possession available within 60 days. Featuring 4 spacious bedrooms upstairs, each with its own private ensuite washroom, perfect for large or growing families. Sitting on a premium 50.05 ft x 132.12 ft lot, the home also includes a bright walk-out basement with 3 additional bedrooms and 2 full bathrooms; ideal for in-law living. A rare opportunity you don't want to miss! |
| Price | $1,899,999 |
| Taxes: | $3383.32 |
| Occupancy: | Vacant |
| Address: | 12 McCowan Road , Toronto, M1M 3L8, Toronto |
| Directions/Cross Streets: | Kingston Road/McCowan Road |
| Rooms: | 6 |
| Rooms +: | 4 |
| Bedrooms: | 4 |
| Bedrooms +: | 3 |
| Family Room: | T |
| Basement: | Separate Ent, Finished |
| Level/Floor | Room | Length(ft) | Width(ft) | Descriptions | |
| Room 1 | Main | Living Ro | 13.22 | 16.79 | |
| Room 2 | Main | Dining Ro | 13.22 | 16.79 | |
| Room 3 | Main | Kitchen | 18.66 | 12.86 | |
| Room 4 | Second | Primary B | 19.81 | 17.78 | |
| Room 5 | Second | Bedroom 2 | 12 | 11.35 | |
| Room 6 | Second | Bedroom 3 | 12 | 10 | |
| Room 7 | Second | Bedroom 4 | 12.79 | 10.17 | |
| Room 8 | Second | Laundry | |||
| Room 9 | Basement | Bedroom | 12.86 | 11.64 | |
| Room 10 | Basement | Bedroom | 14.01 | 10.36 | |
| Room 11 | Basement | Bedroom | 12.96 | 12.79 |
| Washroom Type | No. of Pieces | Level |
| Washroom Type 1 | 5 | Second |
| Washroom Type 2 | 2 | Main |
| Washroom Type 3 | 3 | Second |
| Washroom Type 4 | 3 | Basement |
| Washroom Type 5 | 0 |
| Total Area: | 0.00 |
| Approximatly Age: | 0-5 |
| Property Type: | Detached |
| Style: | 2-Storey |
| Exterior: | Brick, Brick Front |
| Garage Type: | Attached |
| (Parking/)Drive: | Available |
| Drive Parking Spaces: | 2 |
| Park #1 | |
| Parking Type: | Available |
| Park #2 | |
| Parking Type: | Available |
| Pool: | None |
| Approximatly Age: | 0-5 |
| Approximatly Square Footage: | 3000-3500 |
| CAC Included: | N |
| Water Included: | N |
| Cabel TV Included: | N |
| Common Elements Included: | N |
| Heat Included: | N |
| Parking Included: | N |
| Condo Tax Included: | N |
| Building Insurance Included: | N |
| Fireplace/Stove: | Y |
| Heat Type: | Forced Air |
| Central Air Conditioning: | Central Air |
| Central Vac: | N |
| Laundry Level: | Syste |
| Ensuite Laundry: | F |
| Sewers: | Sewer |
| Utilities-Cable: | A |
| Utilities-Hydro: | A |
$
%
Years
This calculator is for demonstration purposes only. Always consult a professional
financial advisor before making personal financial decisions.
| Although the information displayed is believed to be accurate, no warranties or representations are made of any kind. |
| RE/MAX ACE REALTY INC. |
|
|

Shawn Syed, AMP
Broker
Dir:
416-786-7848
Bus:
(416) 494-7653
Fax:
1 866 229 3159
| Book Showing | Email a Friend |
Jump To:
At a Glance:
| Type: | Freehold - Detached |
| Area: | Toronto |
| Municipality: | Toronto E08 |
| Neighbourhood: | Cliffcrest |
| Style: | 2-Storey |
| Approximate Age: | 0-5 |
| Tax: | $3,383.32 |
| Beds: | 4+3 |
| Baths: | 4 |
| Fireplace: | Y |
| Pool: | None |
Locatin Map:
Payment Calculator:

