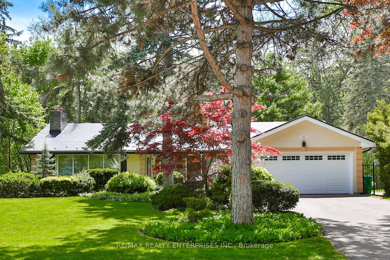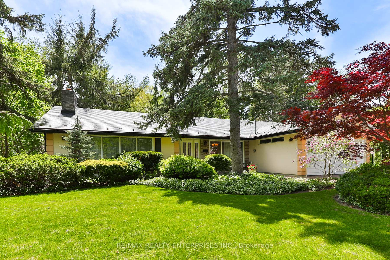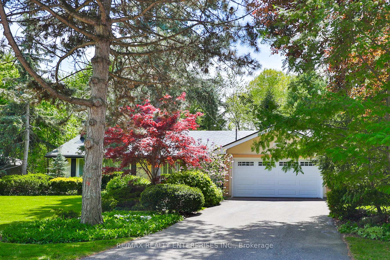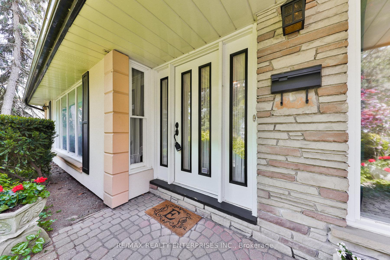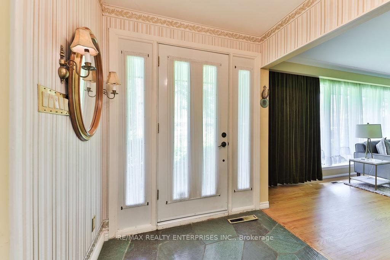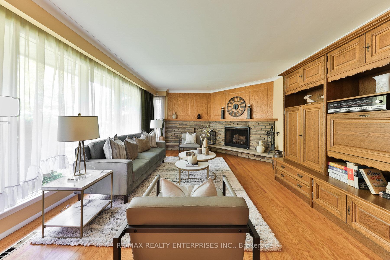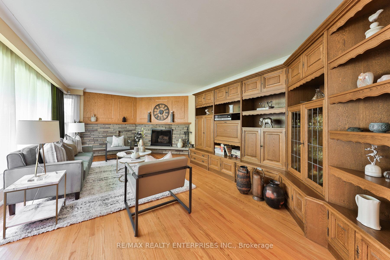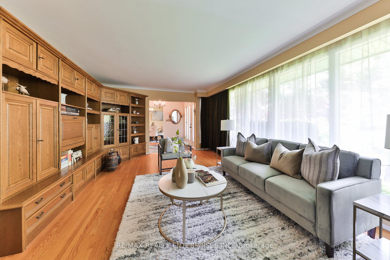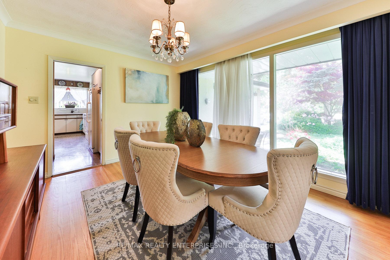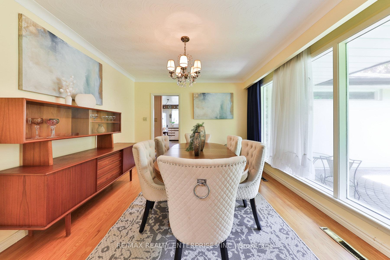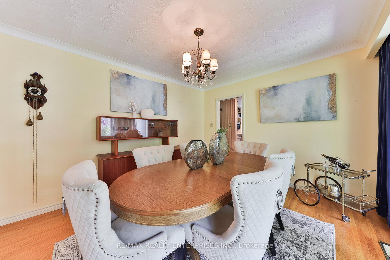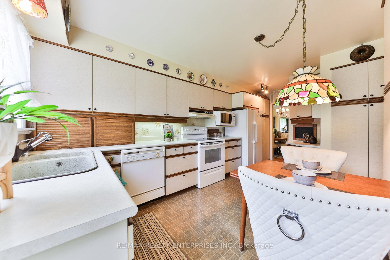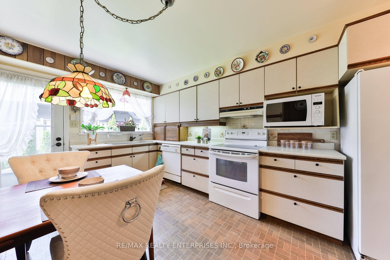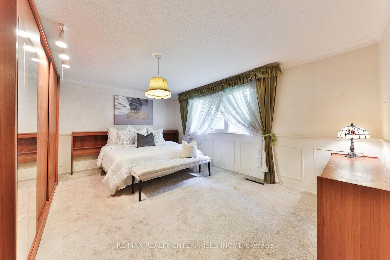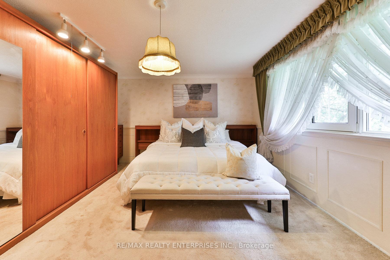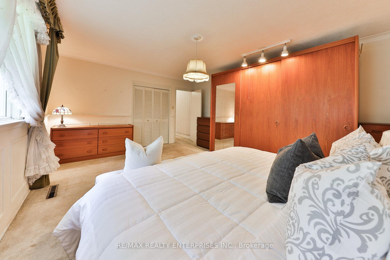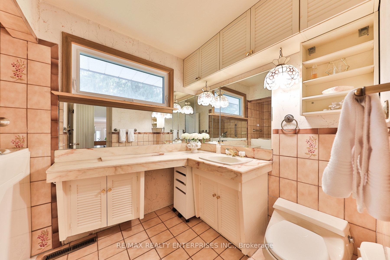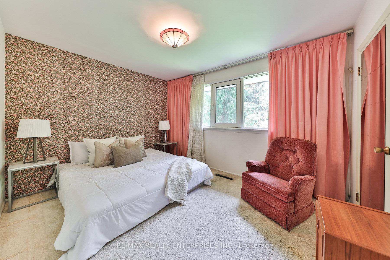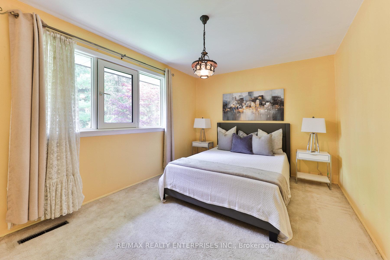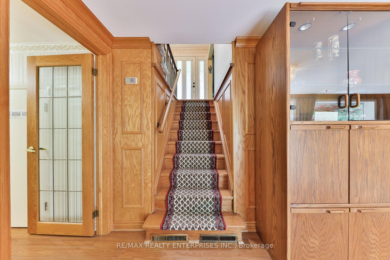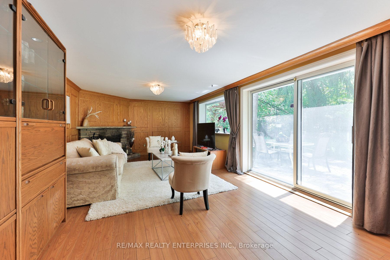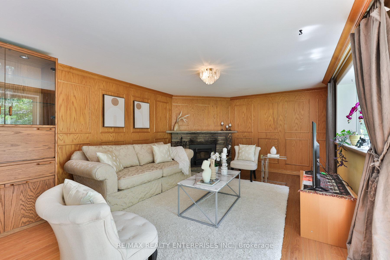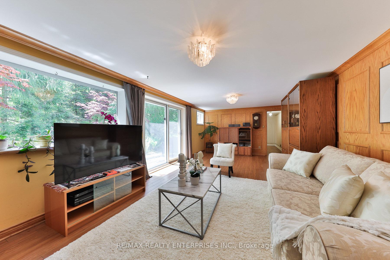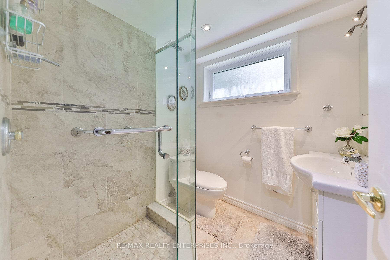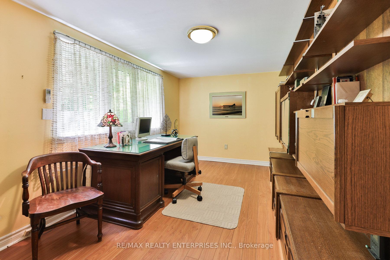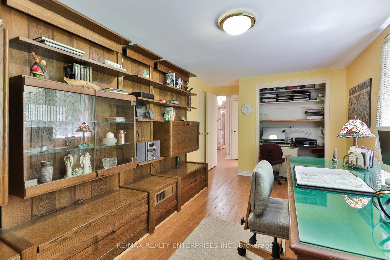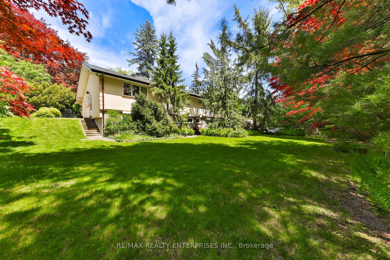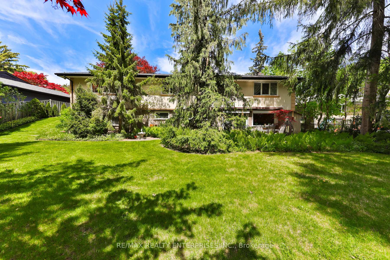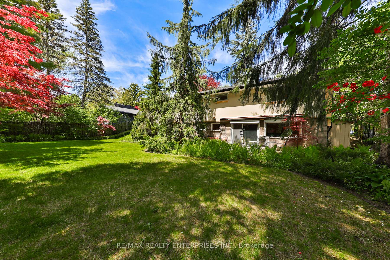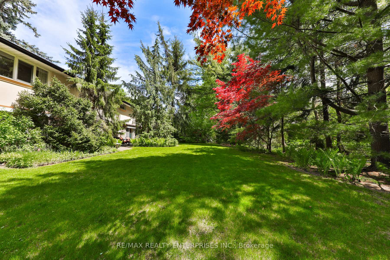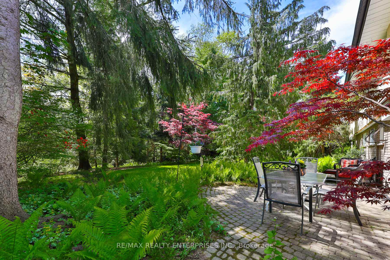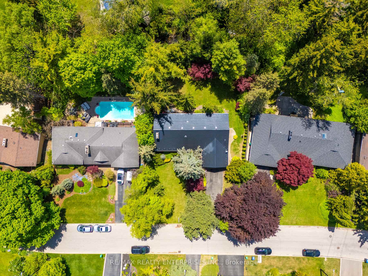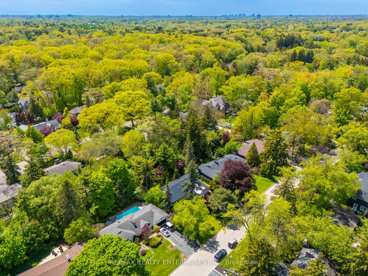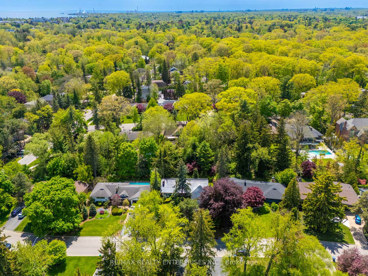$1,999,850
Available - For Sale
Listing ID: W12232415
1364 Avonbridge Driv , Mississauga, L5G 3G5, Peel
| 1364 Avonbridge Drive Presents A Truly Exceptional Opportunity In The Prestigious Mineola West Neighbourhood, Where Mature Trees, Quiet Streets, And Natural Beauty Define An Unparalleled Lifestyle. Nestled On A Magnificent 88.33 X 136.35 Ft Ravine Lot, This Elegant 3+1 Bedroom, 2-Bathroom Bungalow Offers Approximately 3,188 Sqft. Of Total Living Space, Blending Timeless Charm With Boundless Potential. Graced With An Expansive Frontage And Professionally Landscaped Grounds, This Property Offers The Rare Privilege Of Backing Onto A Serene Ravine, Creating A Peaceful And Private Backyard Retreat. The Inviting Interior Showcases Generously Proportioned Principal Rooms, Oversized Windows That Flood The Space With Natural Light, And Rich Hardwood Flooring That Adds Warmth And Character. The Functional Main Level Provides Comfortable Family Living, While The Fully Finished Lower Level Extends The Living Space With A Large Recreation Area, Guest Suite, Home Office And Walkout Access To The Lush Backyard, Perfect For Entertaining Or Quiet Relaxation Amidst Nature. Whether You Envision Moving In, Renovating To Suit Your Taste, Or Designing A Custom-Built Masterpiece, This Property Delivers Remarkable Flexibility In One Of Mississaugas Most Exclusive Enclaves. Large Ground Floor Storage at The Basement Level. Families Will Appreciate Proximity To Top-Ranked Schools Including Kenollie Public, Mineola Public, And Port Credit Secondary, While Professionals And Commuters Benefit From Easy Access To Port Credit Village, Marinas, Mississauga Golf & Country Club, Scenic Parks, And Major Highways. An Extraordinary Offering That Combines Privacy, Prestige, And The Unmatched Lifestyle Of Mineola West. A Rare Chance To Secure A Home On One Of The Communitys Most Desirable And Picturesque Streets. |
| Price | $1,999,850 |
| Taxes: | $13202.44 |
| Occupancy: | Owner |
| Address: | 1364 Avonbridge Driv , Mississauga, L5G 3G5, Peel |
| Directions/Cross Streets: | Hurontario St and Mineola Rd E |
| Rooms: | 6 |
| Bedrooms: | 3 |
| Bedrooms +: | 1 |
| Family Room: | T |
| Basement: | None |
| Level/Floor | Room | Length(ft) | Width(ft) | Descriptions | |
| Room 1 | Main | Living Ro | 21.06 | 13.74 | Fireplace, Wood Trim, Hardwood Floor |
| Room 2 | Main | Dining Ro | 12.69 | 11.38 | Large Window, Combined w/Kitchen, Hardwood Floor |
| Room 3 | Main | Kitchen | 17.91 | 10.17 | Granite Counters, Window, Tile Floor |
| Room 4 | Main | Primary B | 17.06 | 13.55 | Double Closet, Large Window, Broadloom |
| Room 5 | Main | Bedroom 2 | 12.69 | 10.1 | Window, Wall Sconce Lighting, Broadloom |
| Room 6 | Main | Bedroom 3 | 14.43 | 10.14 | Closet, Window, Broadloom |
| Room 7 | Lower | Recreatio | 25.85 | 12.86 | W/O To Yard, Fireplace, Laminate |
| Room 8 | Lower | Office | 18.3 | 9.45 | Closet, Window, Laminate |
| Room 9 |
| Washroom Type | No. of Pieces | Level |
| Washroom Type 1 | 3 | Main |
| Washroom Type 2 | 3 | Lower |
| Washroom Type 3 | 0 | |
| Washroom Type 4 | 0 | |
| Washroom Type 5 | 0 |
| Total Area: | 0.00 |
| Property Type: | Detached |
| Style: | Bungalow |
| Exterior: | Brick |
| Garage Type: | Built-In |
| Drive Parking Spaces: | 4 |
| Pool: | None |
| Approximatly Square Footage: | 1500-2000 |
| CAC Included: | N |
| Water Included: | N |
| Cabel TV Included: | N |
| Common Elements Included: | N |
| Heat Included: | N |
| Parking Included: | N |
| Condo Tax Included: | N |
| Building Insurance Included: | N |
| Fireplace/Stove: | Y |
| Heat Type: | Forced Air |
| Central Air Conditioning: | Central Air |
| Central Vac: | N |
| Laundry Level: | Syste |
| Ensuite Laundry: | F |
| Sewers: | Sewer |
$
%
Years
This calculator is for demonstration purposes only. Always consult a professional
financial advisor before making personal financial decisions.
| Although the information displayed is believed to be accurate, no warranties or representations are made of any kind. |
| RE/MAX REALTY ENTERPRISES INC. |
|
|

Shawn Syed, AMP
Broker
Dir:
416-786-7848
Bus:
(416) 494-7653
Fax:
1 866 229 3159
| Virtual Tour | Book Showing | Email a Friend |
Jump To:
At a Glance:
| Type: | Freehold - Detached |
| Area: | Peel |
| Municipality: | Mississauga |
| Neighbourhood: | Mineola |
| Style: | Bungalow |
| Tax: | $13,202.44 |
| Beds: | 3+1 |
| Baths: | 2 |
| Fireplace: | Y |
| Pool: | None |
Locatin Map:
Payment Calculator:

