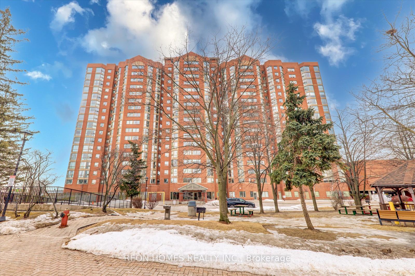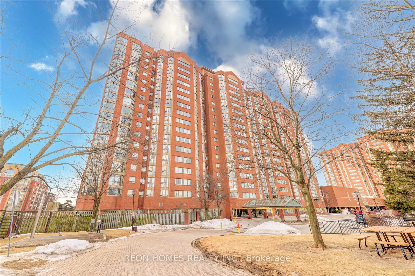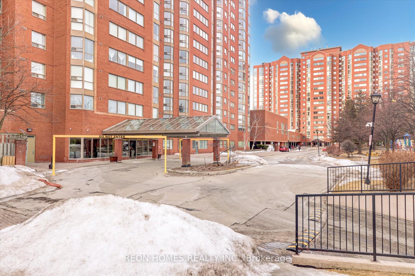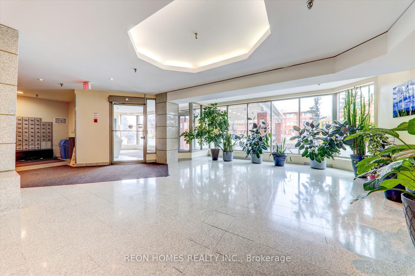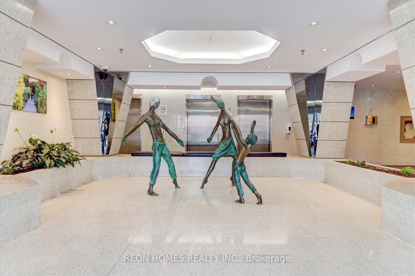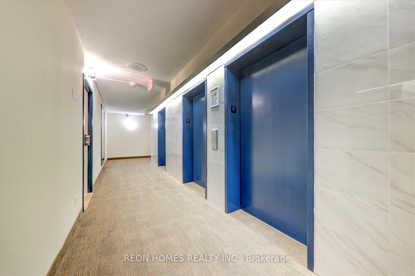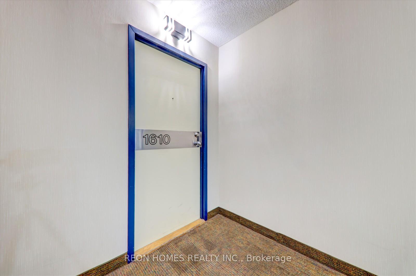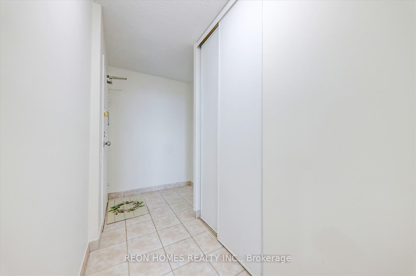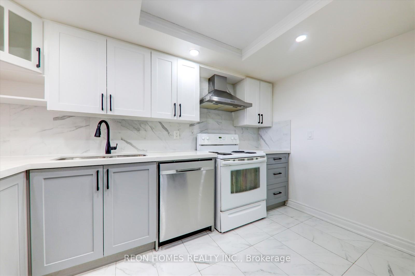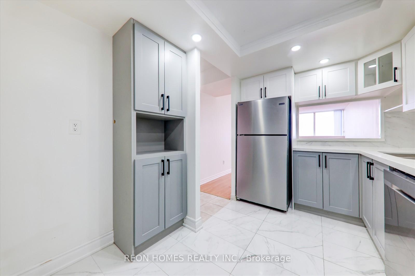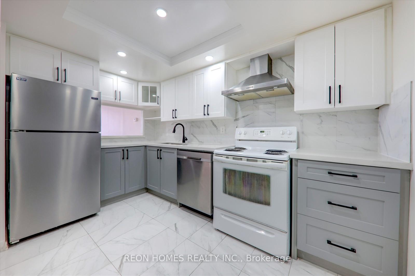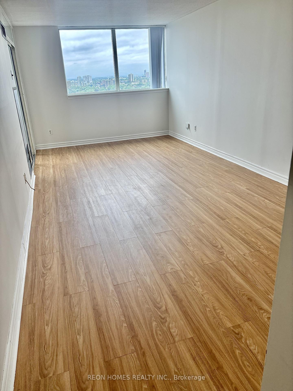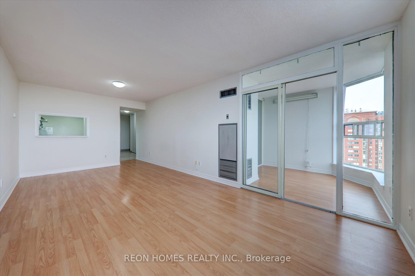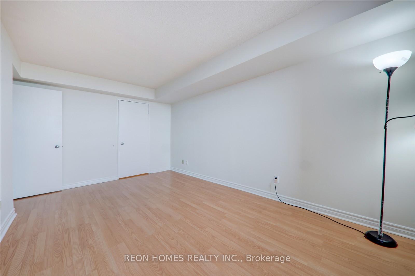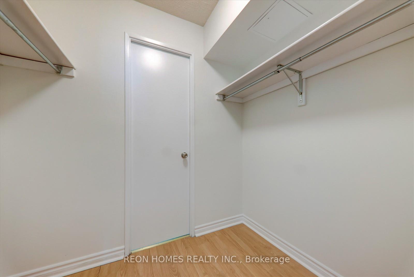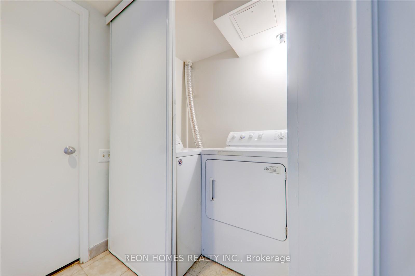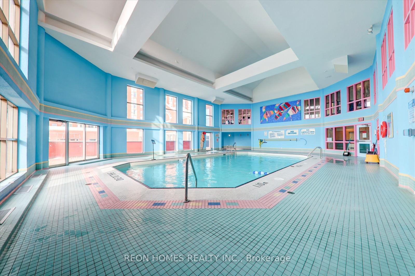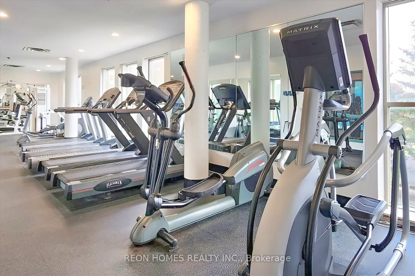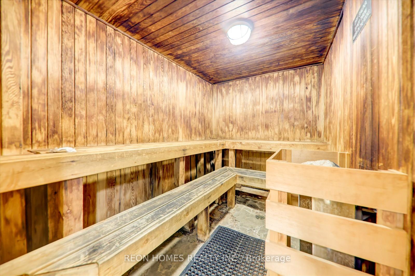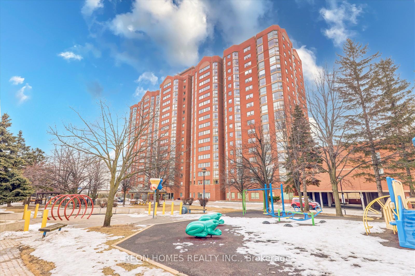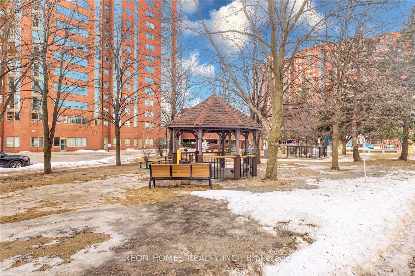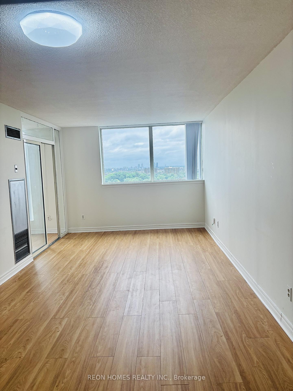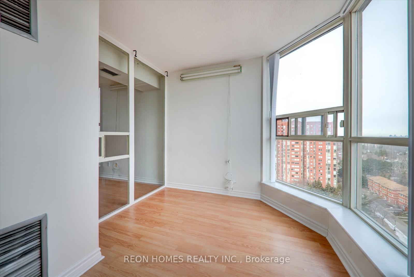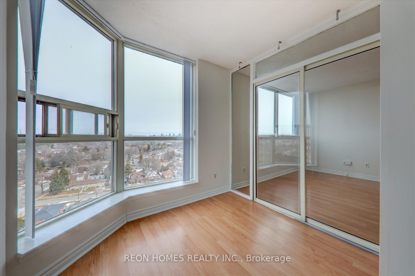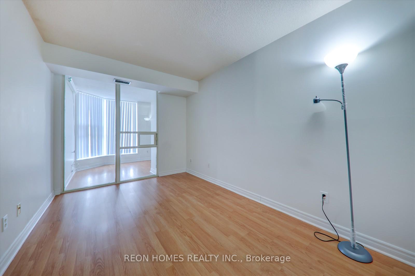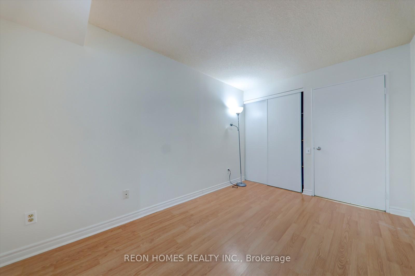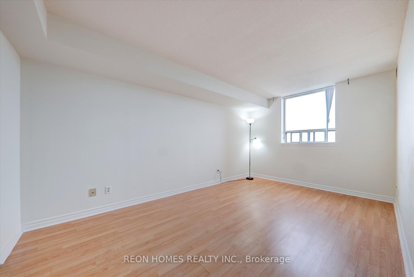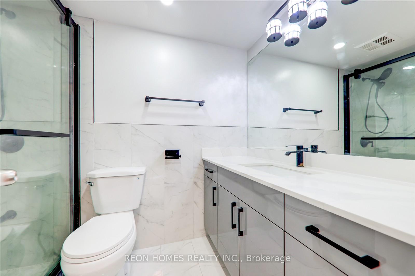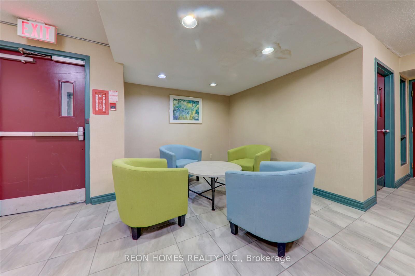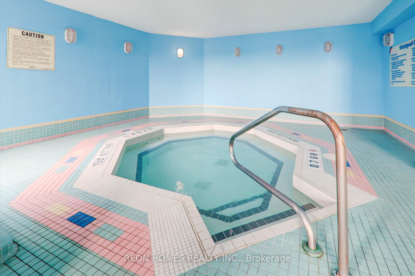$594,999
Available - For Sale
Listing ID: E12234999
2466 Eglinton Aven East , Toronto, M1K 5J8, Toronto
| **NEWLY RENOVATED! New light fixtures installed throughout the unit, and new flooring installed in the living room** Welcome to Rainbow Village condos! Bright and spacious 2-bedroom, 2 bathroom unit plus den! Key highlights include high ceilings, new light fixtures, modern-style bathrooms and kitchen, freshly painted walls, and new blinds. Exceptional amenities include a swimming pool, sauna, gym, children's park, squash court, table tennis court, basketball court, billiards room, and 3 party rooms. The condo also has 24-hour security, commercial laundry in the basement, and onsite daycare. Prime location steps away from Kennedy Station, TTC/GO, and future LRT. Low maintenance fees include all utilities (heating, AC, water, and electricity) |
| Price | $594,999 |
| Taxes: | $1752.46 |
| Occupancy: | Vacant |
| Address: | 2466 Eglinton Aven East , Toronto, M1K 5J8, Toronto |
| Postal Code: | M1K 5J8 |
| Province/State: | Toronto |
| Directions/Cross Streets: | Midland/ Eglinton |
| Level/Floor | Room | Length(ft) | Width(ft) | Descriptions | |
| Room 1 | Main | Living Ro | 10.5 | 21.29 | Laminate |
| Room 2 | Main | Kitchen | 8.2 | 11.61 | Ceramic Floor, Combined w/Dining |
| Room 3 | Main | Primary B | 9.09 | 16.4 | Laminate, 4 Pc Ensuite, Walk-In Closet(s) |
| Room 4 | Main | Bedroom 2 | 8.79 | 13.12 | Laminate, Double Closet |
| Room 5 | Main | Solarium | 8.59 | 8.2 | Laminate |
| Washroom Type | No. of Pieces | Level |
| Washroom Type 1 | 4 | Main |
| Washroom Type 2 | 4 | Main |
| Washroom Type 3 | 0 | |
| Washroom Type 4 | 0 | |
| Washroom Type 5 | 0 |
| Total Area: | 0.00 |
| Washrooms: | 2 |
| Heat Type: | Forced Air |
| Central Air Conditioning: | Central Air |
$
%
Years
This calculator is for demonstration purposes only. Always consult a professional
financial advisor before making personal financial decisions.
| Although the information displayed is believed to be accurate, no warranties or representations are made of any kind. |
| REON HOMES REALTY INC. |
|
|

Shawn Syed, AMP
Broker
Dir:
416-786-7848
Bus:
(416) 494-7653
Fax:
1 866 229 3159
| Book Showing | Email a Friend |
Jump To:
At a Glance:
| Type: | Com - Condo Apartment |
| Area: | Toronto |
| Municipality: | Toronto E08 |
| Neighbourhood: | Eglinton East |
| Style: | Apartment |
| Tax: | $1,752.46 |
| Maintenance Fee: | $683.13 |
| Beds: | 2+1 |
| Baths: | 2 |
| Fireplace: | N |
Locatin Map:
Payment Calculator:

